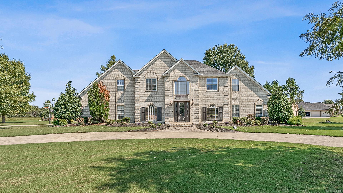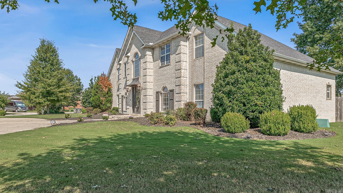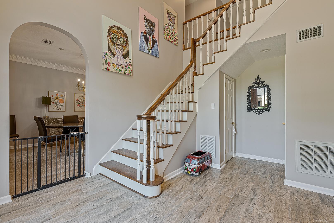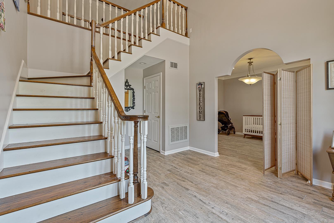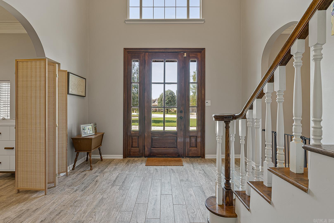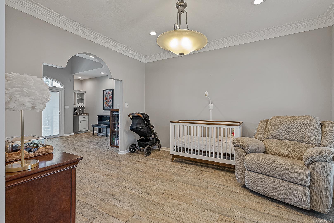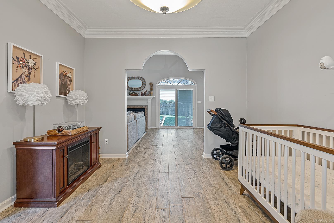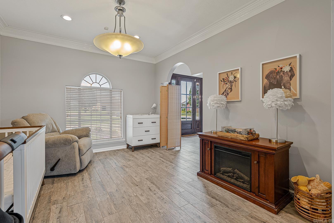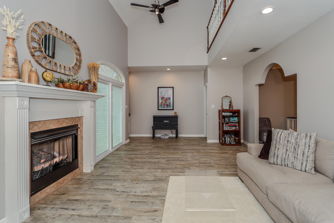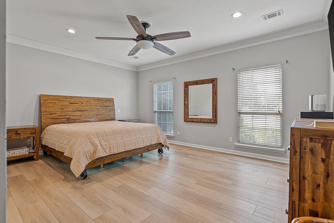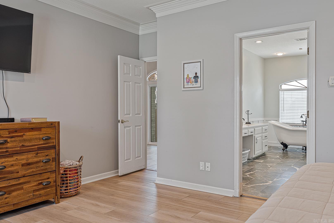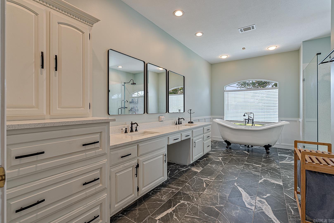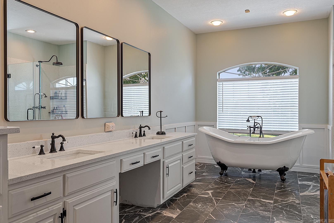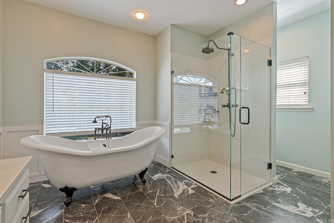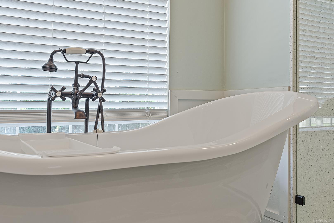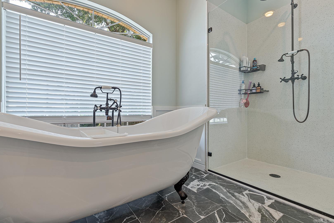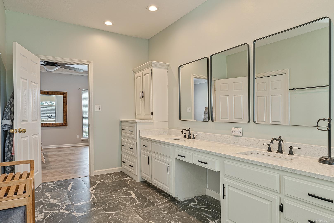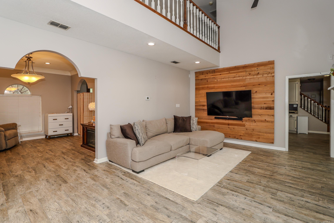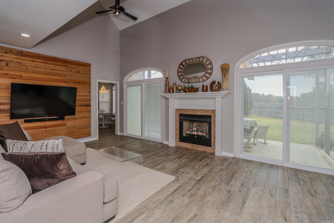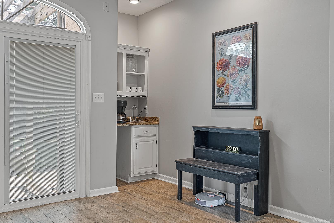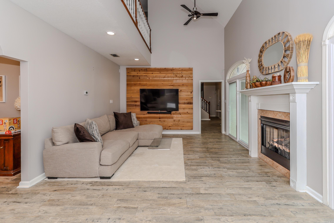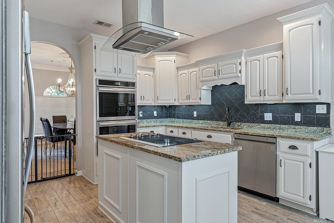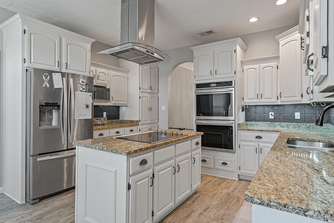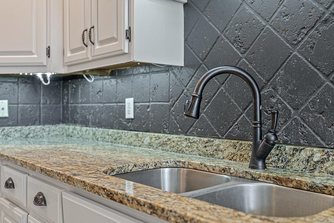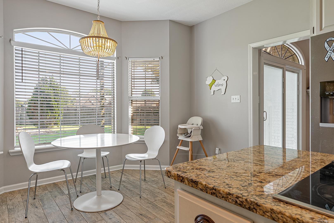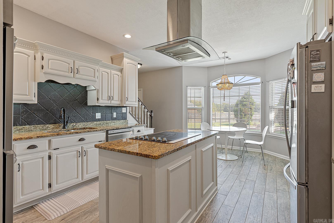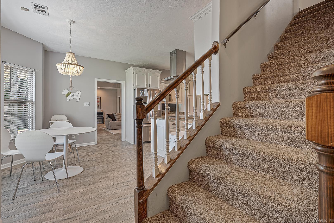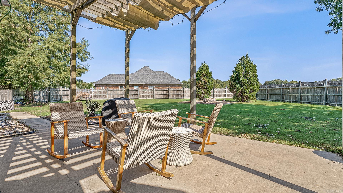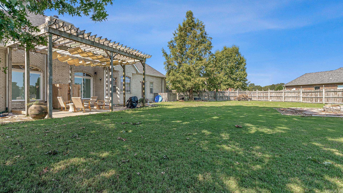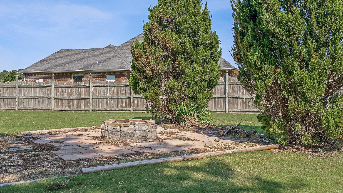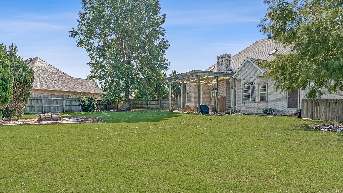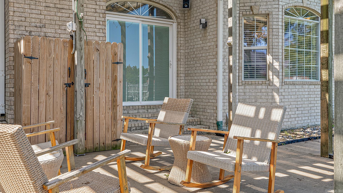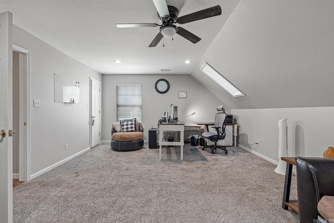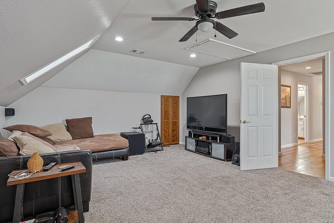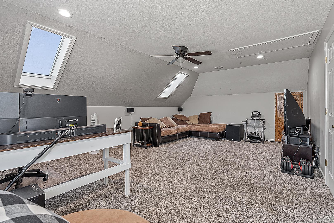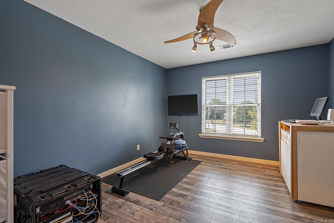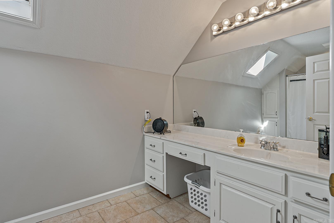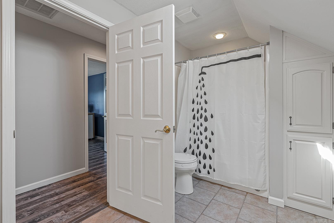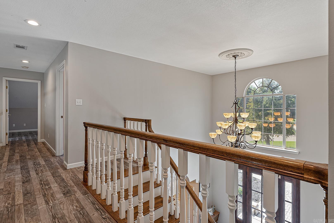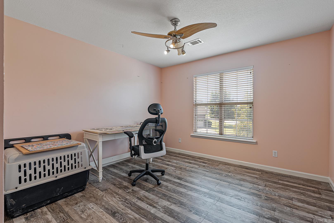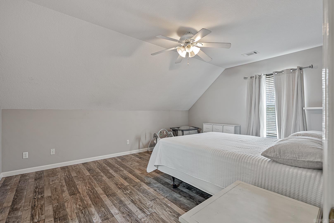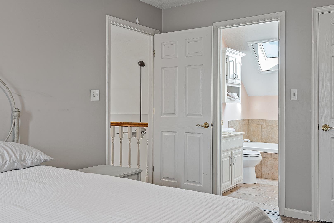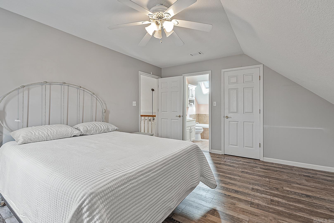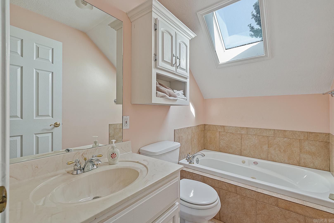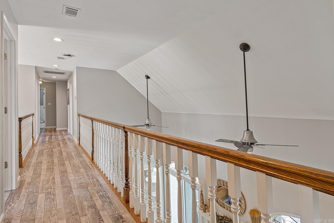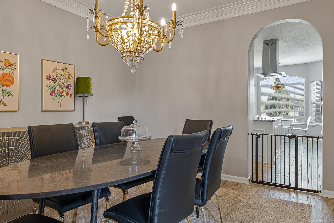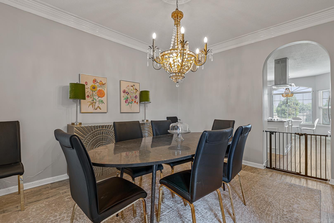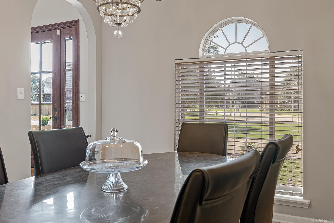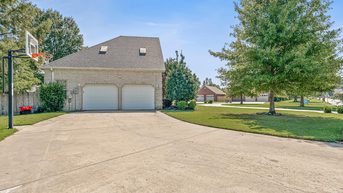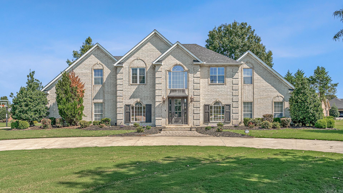$445,000 - 3321 Sandwedge, Paragould
- 4
- Bedrooms
- 3½
- Baths
- 3,304
- SQ. Feet
- 0.67
- Acres
Discover the perfect blend of comfort and elegance in this stunning all-brick, two-story home nestled on 0.67 acres. Thoughtfully updated throughout, this home offers space and versatility with an upstairs bonus room that can easily serve as a theater or a 5th bedroom. The second floor boasts three generously sized bedrooms and two full baths, while the main floor offers a luxurious master suite complete with a spa-like bath, double granite vanities, a spacious tub, separate shower, and a walk-in closet. Step into the beautifully updated kitchen featuring sleek white cabinetry and granite countertops. With new flooring in most of the home, every room feels fresh and inviting. The expansive, fully fenced backyard is perfect for outdoor living and entertaining. To top it all off, the convenient circle driveway enhances the appeal of this corner-lot gem, making it as welcoming as it is impressive.
Essential Information
-
- MLS® #:
- 24034127
-
- Price:
- $445,000
-
- Bedrooms:
- 4
-
- Bathrooms:
- 3.50
-
- Full Baths:
- 3
-
- Half Baths:
- 1
-
- Square Footage:
- 3,304
-
- Acres:
- 0.67
-
- Year Built:
- 1999
-
- Type:
- Residential
-
- Sub-Type:
- Detached
-
- Style:
- Traditional
-
- Status:
- Active
Community Information
-
- Address:
- 3321 Sandwedge
-
- Area:
- Paragould (southwest)
-
- Subdivision:
- CLUB VIEW
-
- City:
- Paragould
-
- County:
- Greene
-
- State:
- AR
-
- Zip Code:
- 72450-0000
Amenities
-
- Utilities:
- Sewer-Public, Water-Public, Elec-Municipal (+Entergy), Gas-Propane/Butane, TV-Cable
-
- Parking:
- Garage, Two Car, Auto Door Opener, Side Entry
Interior
-
- Interior Features:
- Water Heater-Electric, Window Treatments, Walk-In Closet(s), Ceiling Fan(s), Walk-in Shower
-
- Appliances:
- Built-In Stove, Microwave, Electric Range, Dishwasher, Disposal, Pantry
-
- Heating:
- Central Heat-Electric
-
- Cooling:
- Central Cool-Electric
-
- Basement:
- None
-
- Fireplace:
- Yes
-
- Fireplaces:
- Gas Logs Present
-
- # of Stories:
- 2
-
- Stories:
- Two Story
Exterior
-
- Exterior:
- Brick
-
- Lot Description:
- Level
-
- Roof:
- Composition, Architectural Shingle
-
- Foundation:
- Slab
School Information
-
- Elementary:
- Green County Tech
-
- Middle:
- Greene County Tech
-
- High:
- Greene Co. Tech
Additional Information
-
- Date Listed:
- September 17th, 2024
-
- Days on Market:
- 64
-
- Zoning:
- r1
-
- HOA Fees:
- 0.00
-
- HOA Fees Freq.:
- None
Listing Details
- Listing Agent:
- Whitney Felty Dwyer
- Listing Office:
- Image Realty
