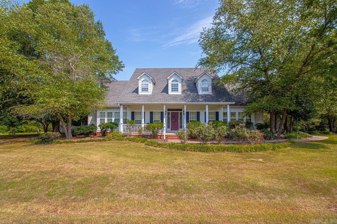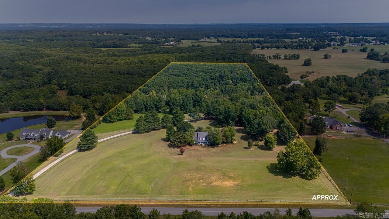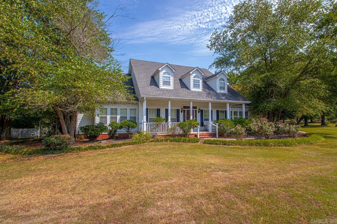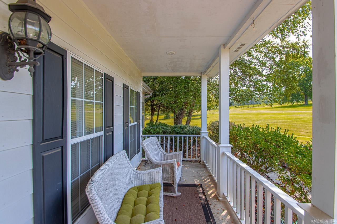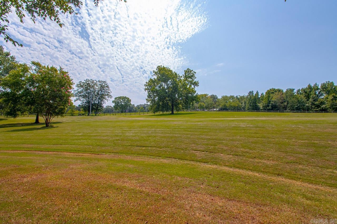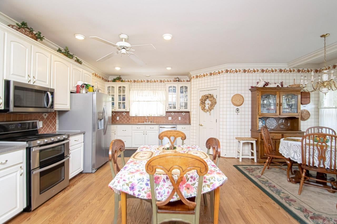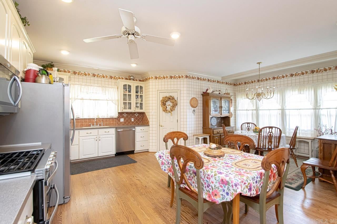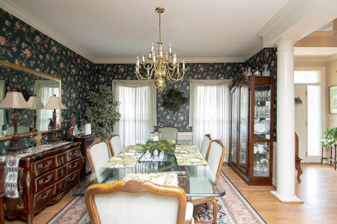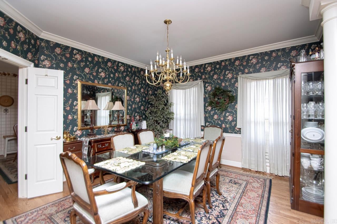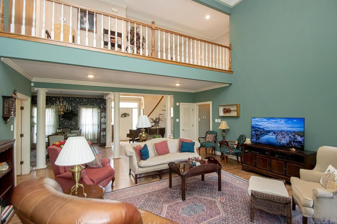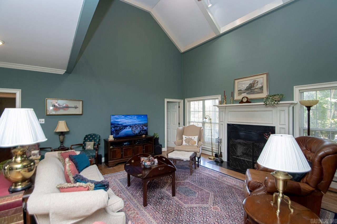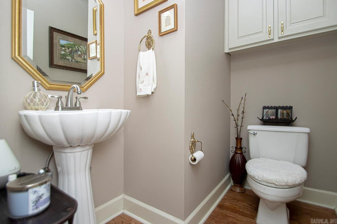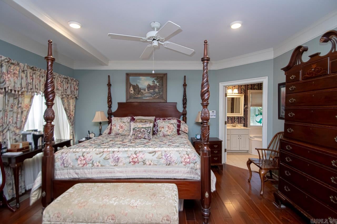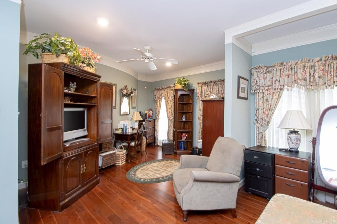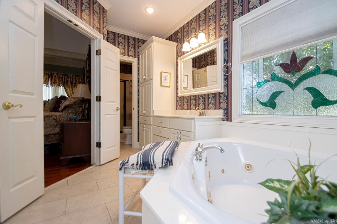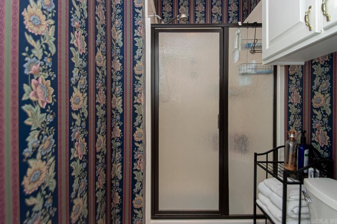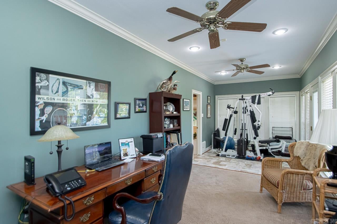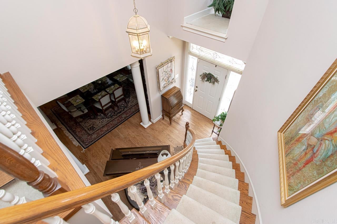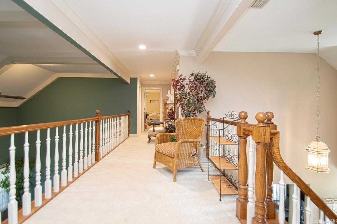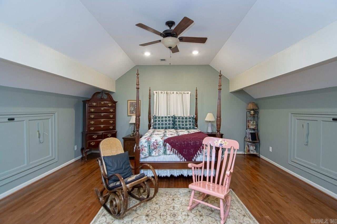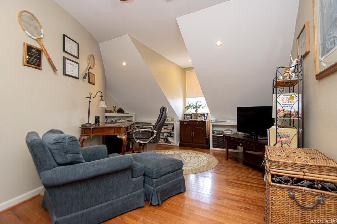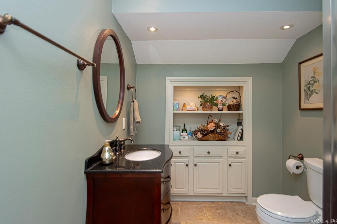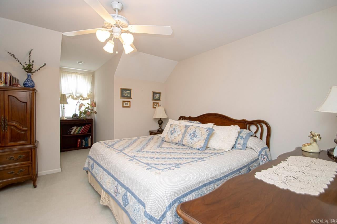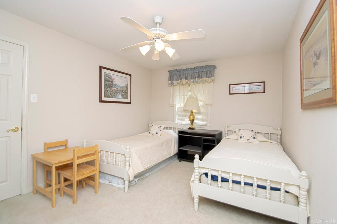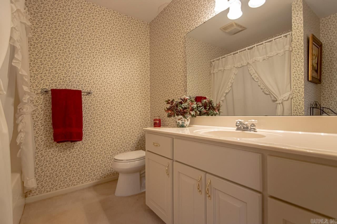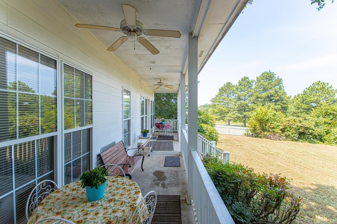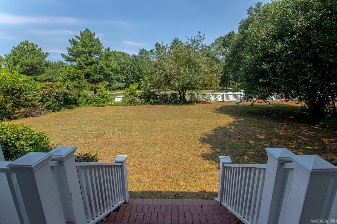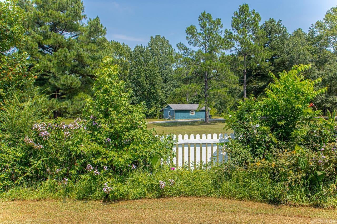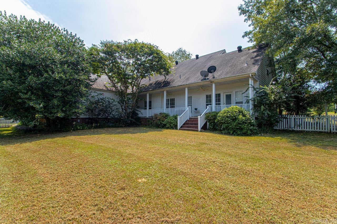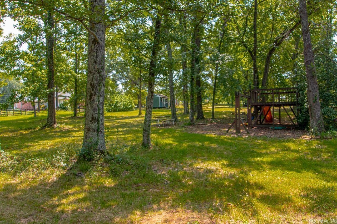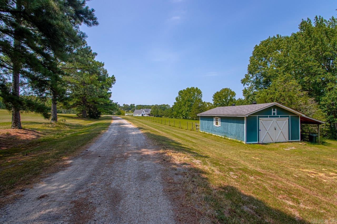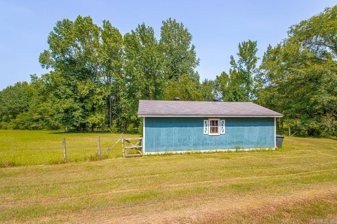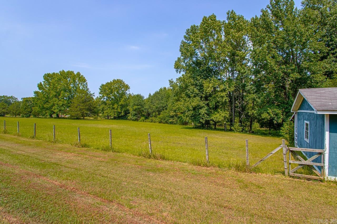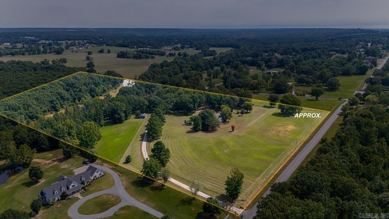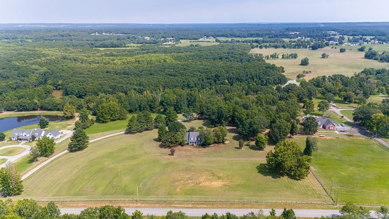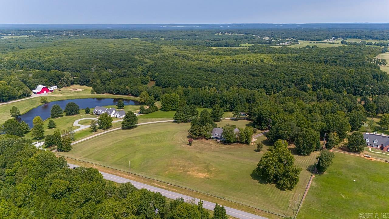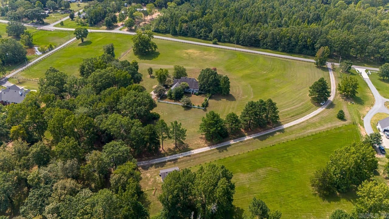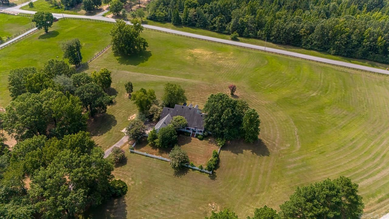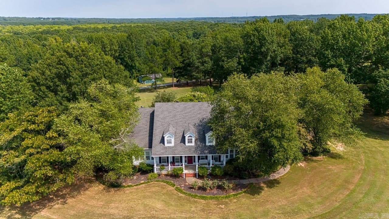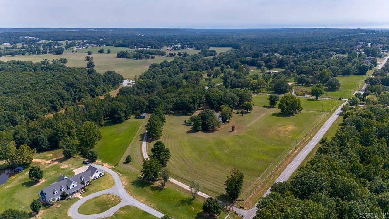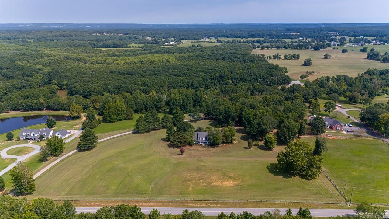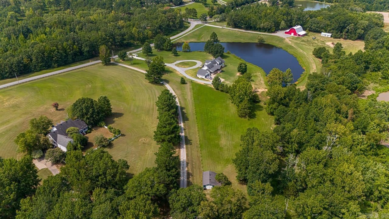$660,000 - 116 Miller Road, Greenbrier
- 4
- Bedrooms
- 3½
- Baths
- 3,584
- SQ. Feet
- 20
- Acres
Welcome to 116 Miller Road! This peaceful, 20-acre country retreat in Greenbrier is waiting for you. The custom 2-story home offers 3,584 square feet of living space, including 4 bedrooms (primary on first floor) & 3.5 bathrooms. Don’t miss the custom stain glass surrounding the front door and stained glass window in the bathroom. Upstairs you will find 3 bedrooms, one with 2 Murphy beds with cozy reading nook, & 2 full bathrooms. You will love ample storage with floored attic space (some climate controlled). The roomy kitchen provides views of the sprawling front acreage, & the versatile sunroom is ideal for workout and/or office space. Take full advantage of the tranquil back porch. The property is fenced on all sides with Greenbrier Creek running through the back. There is a covered stall for your horse & a fenced area for grazing. Check out the barn/shop for storage, & the potting shed for those with a green thumb. Located in Greenbrier School District, this property is perfect for families seeking a peaceful country lifestyle without sacrificing educational opportunities. This home is ready for your personal touch.
Essential Information
-
- MLS® #:
- 24034241
-
- Price:
- $660,000
-
- Bedrooms:
- 4
-
- Bathrooms:
- 3.50
-
- Full Baths:
- 3
-
- Half Baths:
- 1
-
- Square Footage:
- 3,584
-
- Acres:
- 20.00
-
- Year Built:
- 1998
-
- Type:
- Residential
-
- Sub-Type:
- Detached
-
- Style:
- Traditional
-
- Status:
- Active
Community Information
-
- Address:
- 116 Miller Road
-
- Area:
- Greenbrier School District
-
- Subdivision:
- Metes & Bounds
-
- City:
- Greenbrier
-
- County:
- Faulkner
-
- State:
- AR
-
- Zip Code:
- 72058-9692
Amenities
-
- Utilities:
- Septic, Water-Public, Elec-Municipal (+Entergy), Gas-Propane/Butane, TV-Satellite Dish
-
- Parking:
- Garage, Parking Pads, Two Car, Side Entry, Detached
Interior
-
- Interior Features:
- Washer Connection, Smoke Detector(s), Walk-In Closet(s), Balcony/Loft, Built-Ins, Ceiling Fan(s), Walk-in Shower, Dryer Connection-Gas, Security System
-
- Appliances:
- Free-Standing Stove, Microwave, Gas Range, Dishwasher, Disposal, Pantry, Ice Maker Connection, Double Oven, Refrigerator-Stays
-
- Heating:
- Central Heat-Electric, Heat Pump
-
- Cooling:
- Central Cool-Electric
-
- Fireplace:
- Yes
-
- Fireplaces:
- Uses Gas Logs Only
-
- # of Stories:
- 2
-
- Stories:
- Two Story
Exterior
-
- Exterior:
- Brick, Wood
-
- Exterior Features:
- Patio, Porch, Fully Fenced, Outside Storage Area, Guttering, Wood Fence, Other (see remarks)
-
- Lot Description:
- Sloped, Level, Rural Property, Cleared, Not in Subdivision, Down Slope, Creek, Wooded
-
- Roof:
- Architectural Shingle
-
- Foundation:
- Crawl Space
Additional Information
-
- Date Listed:
- September 17th, 2024
-
- Days on Market:
- 61
-
- HOA Fees:
- 0.00
-
- HOA Fees Freq.:
- None
Listing Details
- Listing Agent:
- Courtney Corwin
- Listing Office:
- Charlotte John Company (little Rock)
