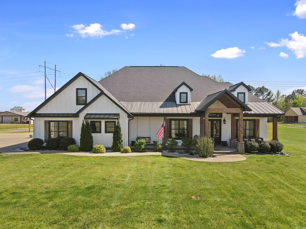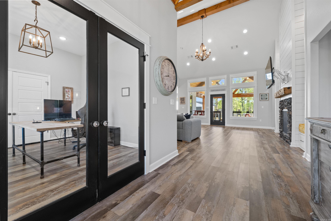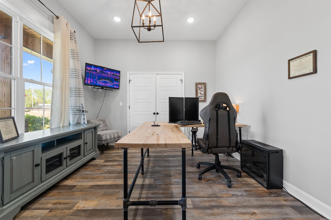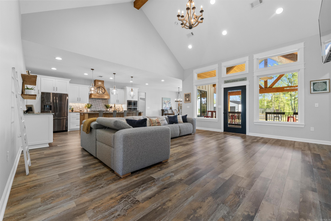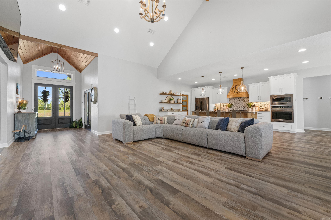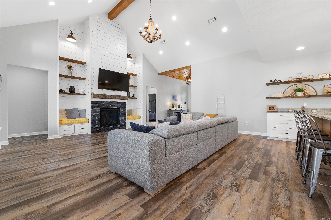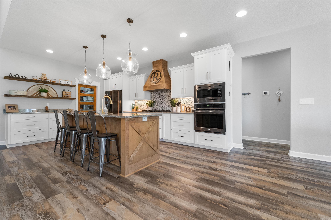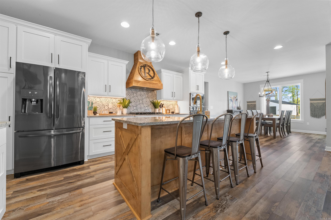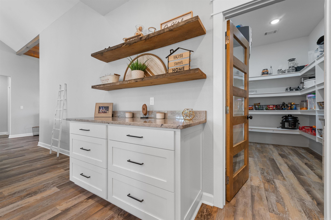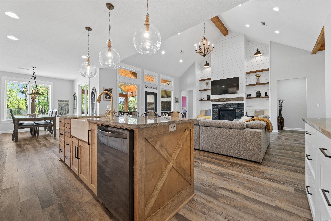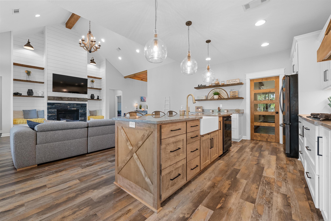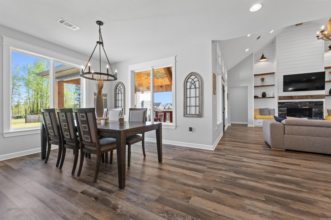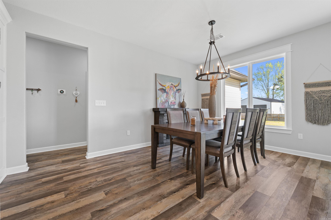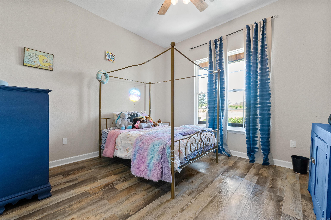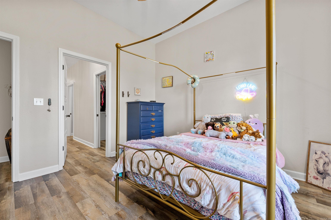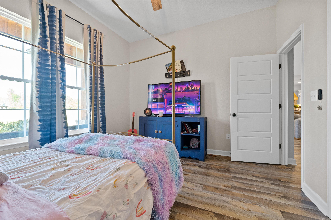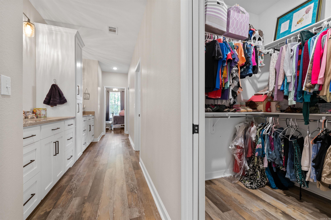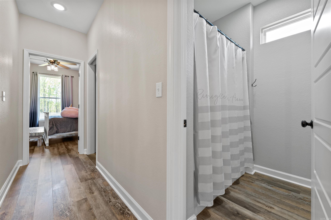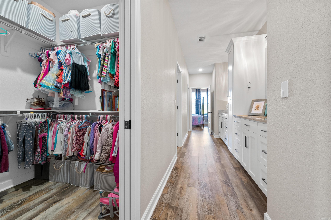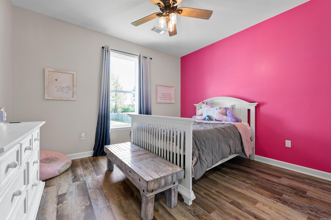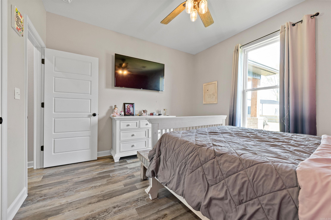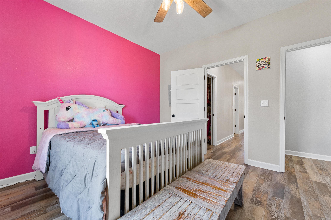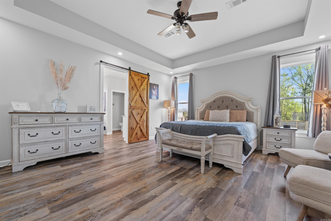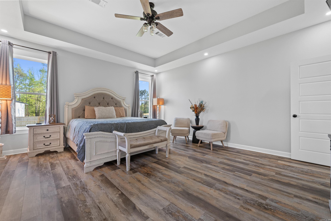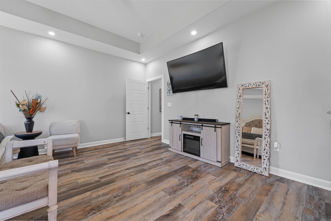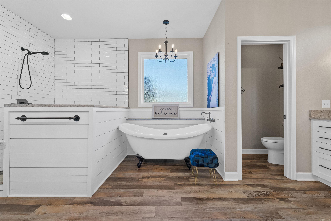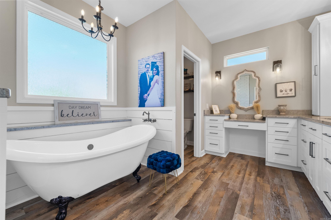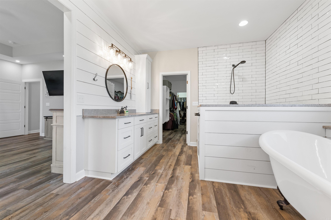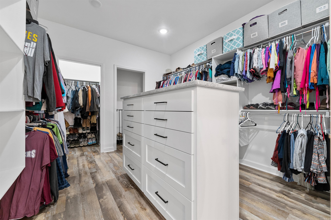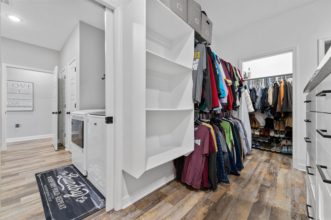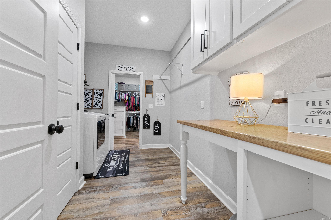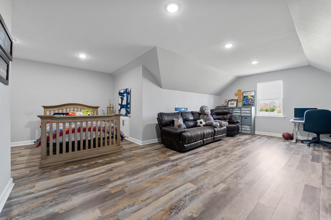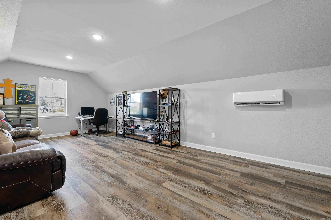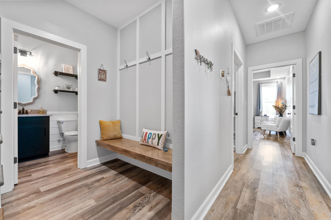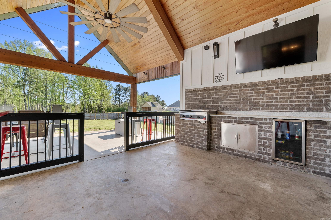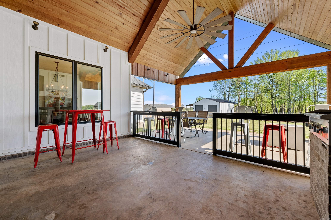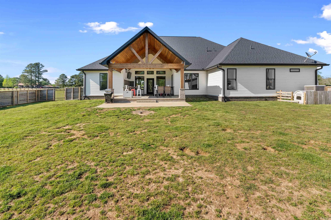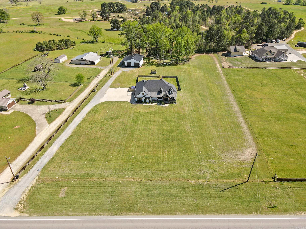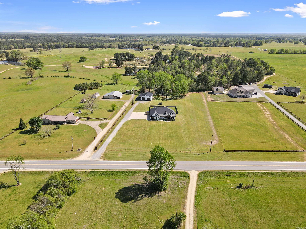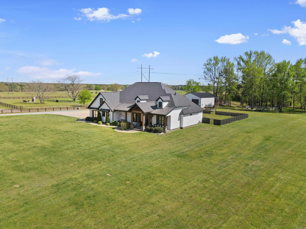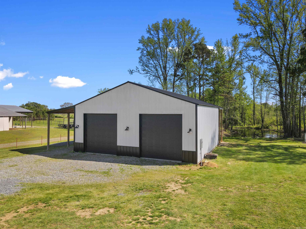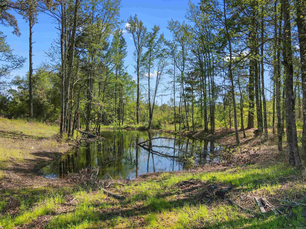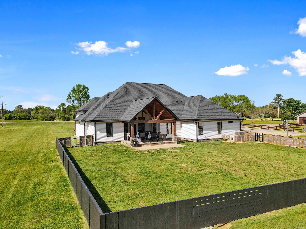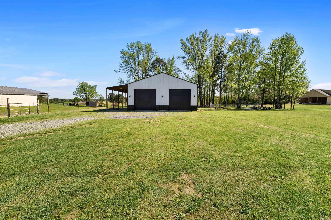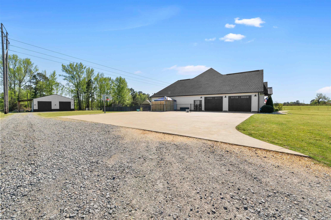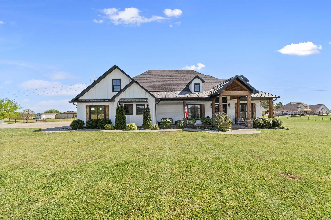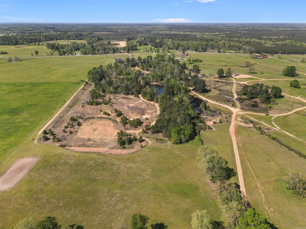$650,000 - 7525 Hwy 270 W Highway, Prattsville
- 5
- Bedrooms
- 2½
- Baths
- 3,397
- SQ. Feet
- 15.5
- Acres
Beautiful craftsman style home on 15.5 acres. This custom home features 4 bedrooms and 2.5 baths, with bonus room with closet, Jack and Jill style bathroom separates 2 of the main floor bedrooms, both with walk in closets, a private office (could be another bedroom) and the primary suite on the opposite end, plus a half bath and separate laundry room. The primary suite is large with a walk in closet, a dog room, large shower, and clawfoot tub. Upstairs includes a finished flex space that could be used as an additional bedroom or media room. Outside you will find a large front porch, and a large patio with vaulted ceilings with fan, built in Vollrath Griddle, refrigerator, TV hookup, and additional storage. Also included is a 40'x40' heated and cooled shop with an additional 1200sqft of covered space. Too many extra features to mention, this one is a must see. Agents please see remarks.
Essential Information
-
- MLS® #:
- 24034402
-
- Price:
- $650,000
-
- Bedrooms:
- 5
-
- Bathrooms:
- 2.50
-
- Full Baths:
- 2
-
- Half Baths:
- 1
-
- Square Footage:
- 3,397
-
- Acres:
- 15.50
-
- Year Built:
- 2019
-
- Type:
- Residential
-
- Sub-Type:
- Detached
-
- Style:
- Craftsman
-
- Status:
- Active
Community Information
-
- Address:
- 7525 Hwy 270 W Highway
-
- Area:
- Sheridan & Grant County
-
- Subdivision:
- Town of Prattsville
-
- City:
- Prattsville
-
- County:
- Grant
-
- State:
- AR
-
- Zip Code:
- 72129
Amenities
-
- Utilities:
- Septic, Water-Public, Elec-Municipal (+Entergy), Gas-Natural
-
- Parking:
- Garage, Two Car, Side Entry
Interior
-
- Interior Features:
- Washer Connection, Dryer Connection-Electric, Water Heater-Gas, Smoke Detector(s), Walk-In Closet(s), Built-Ins, Ceiling Fan(s), Walk-in Shower, Breakfast Bar, Video Surveillance
-
- Appliances:
- Built-In Stove, Microwave, Gas Range, Dishwasher, Disposal, Pantry, Ice Maker Connection
-
- Heating:
- Central Heat-Gas
-
- Cooling:
- Central Cool-Electric
-
- Fireplace:
- Yes
-
- Fireplaces:
- Gas Logs Present
-
- # of Stories:
- 2
-
- Stories:
- Two Story
Exterior
-
- Exterior:
- Frame, Metal/Vinyl Siding, Wood
-
- Exterior Features:
- Patio, Porch, Fully Fenced, Outside Storage Area, Guttering, Shop, RV Parking
-
- Lot Description:
- Sloped, Level, Wooded, Cleared, Not in Subdivision
-
- Roof:
- Metal, Architectural Shingle
-
- Foundation:
- Slab
School Information
-
- Elementary:
- Sheridan
-
- Middle:
- Sheridan
-
- High:
- Sheridan
Additional Information
-
- Date Listed:
- September 18th, 2024
-
- Days on Market:
- 60
-
- HOA Fees:
- 0.00
-
- HOA Fees Freq.:
- None
Listing Details
- Listing Agent:
- Michael Talbot
- Listing Office:
- Danali Real Estate
