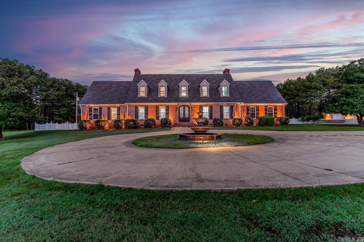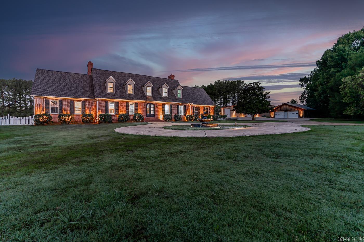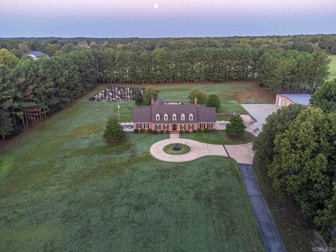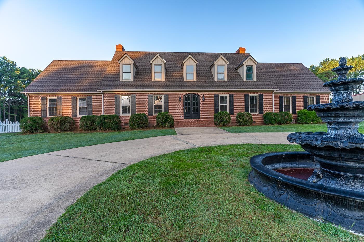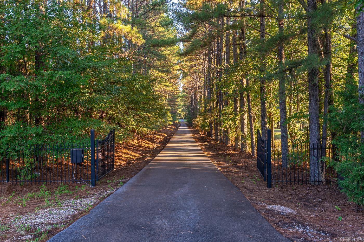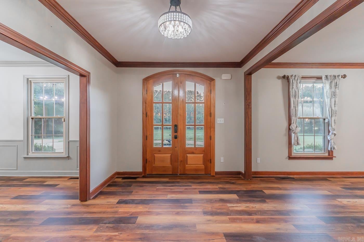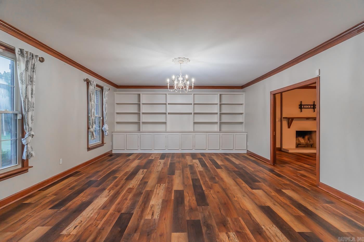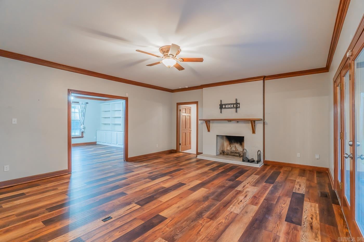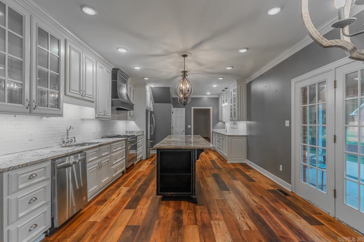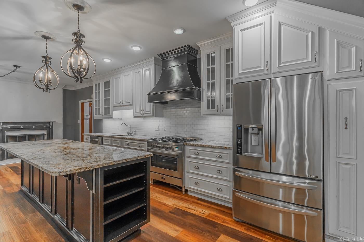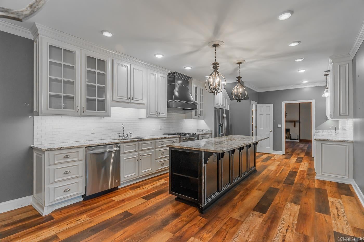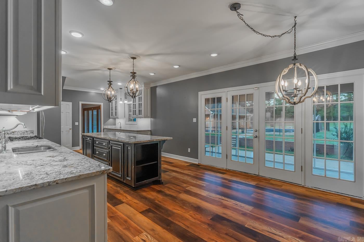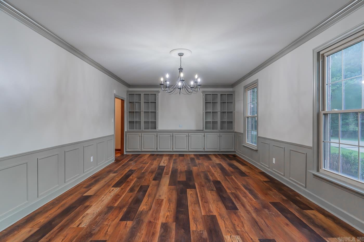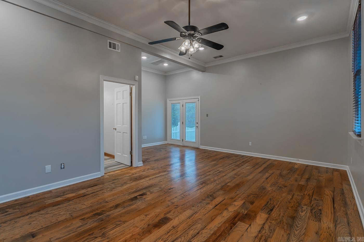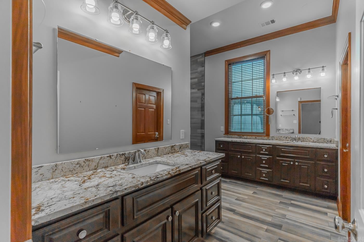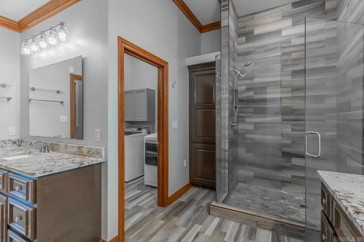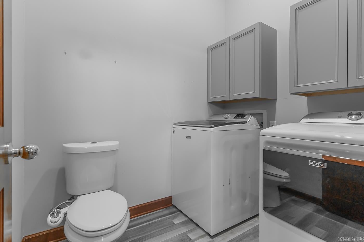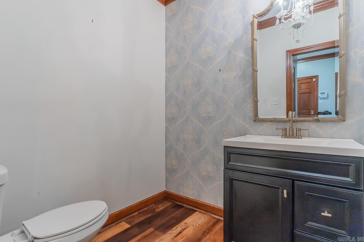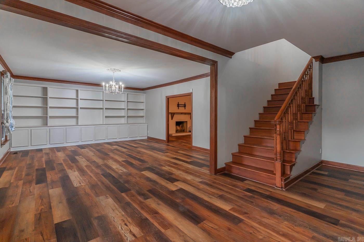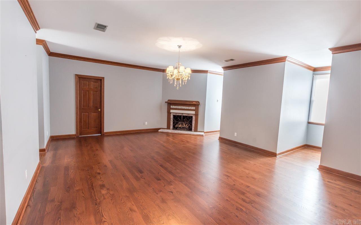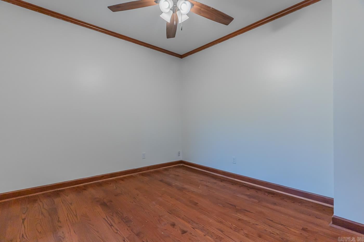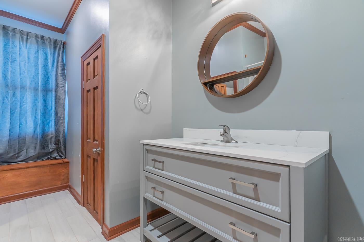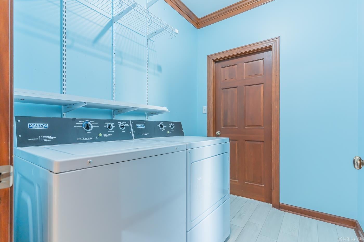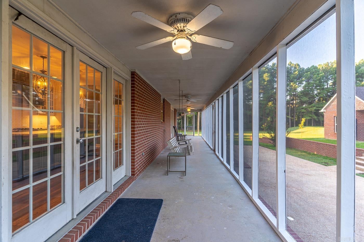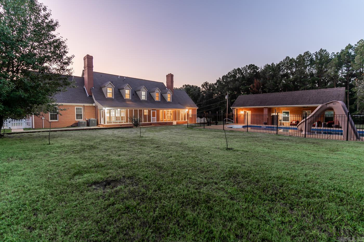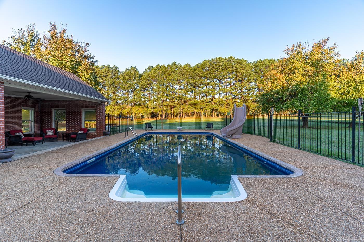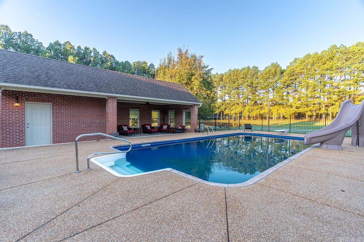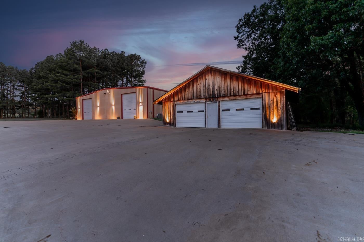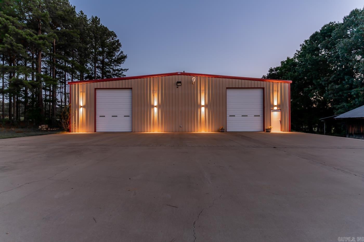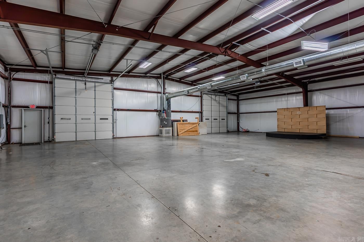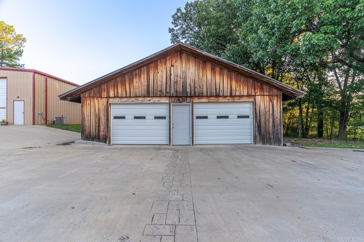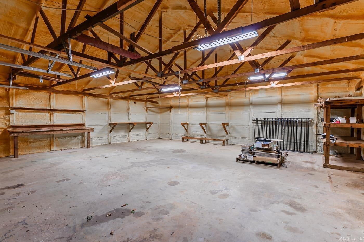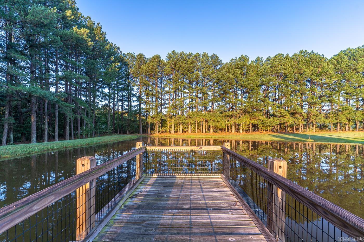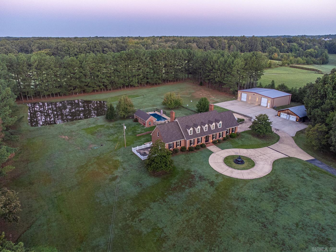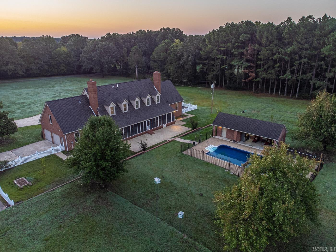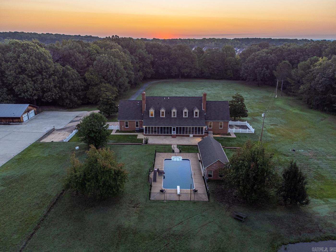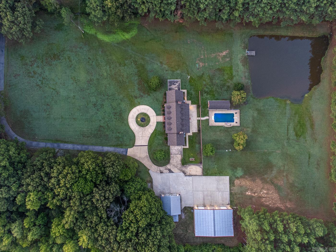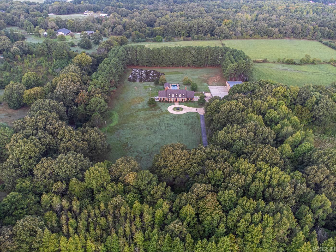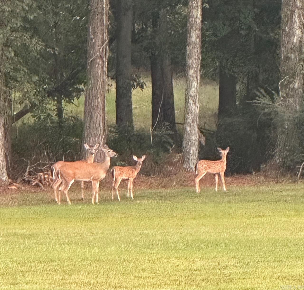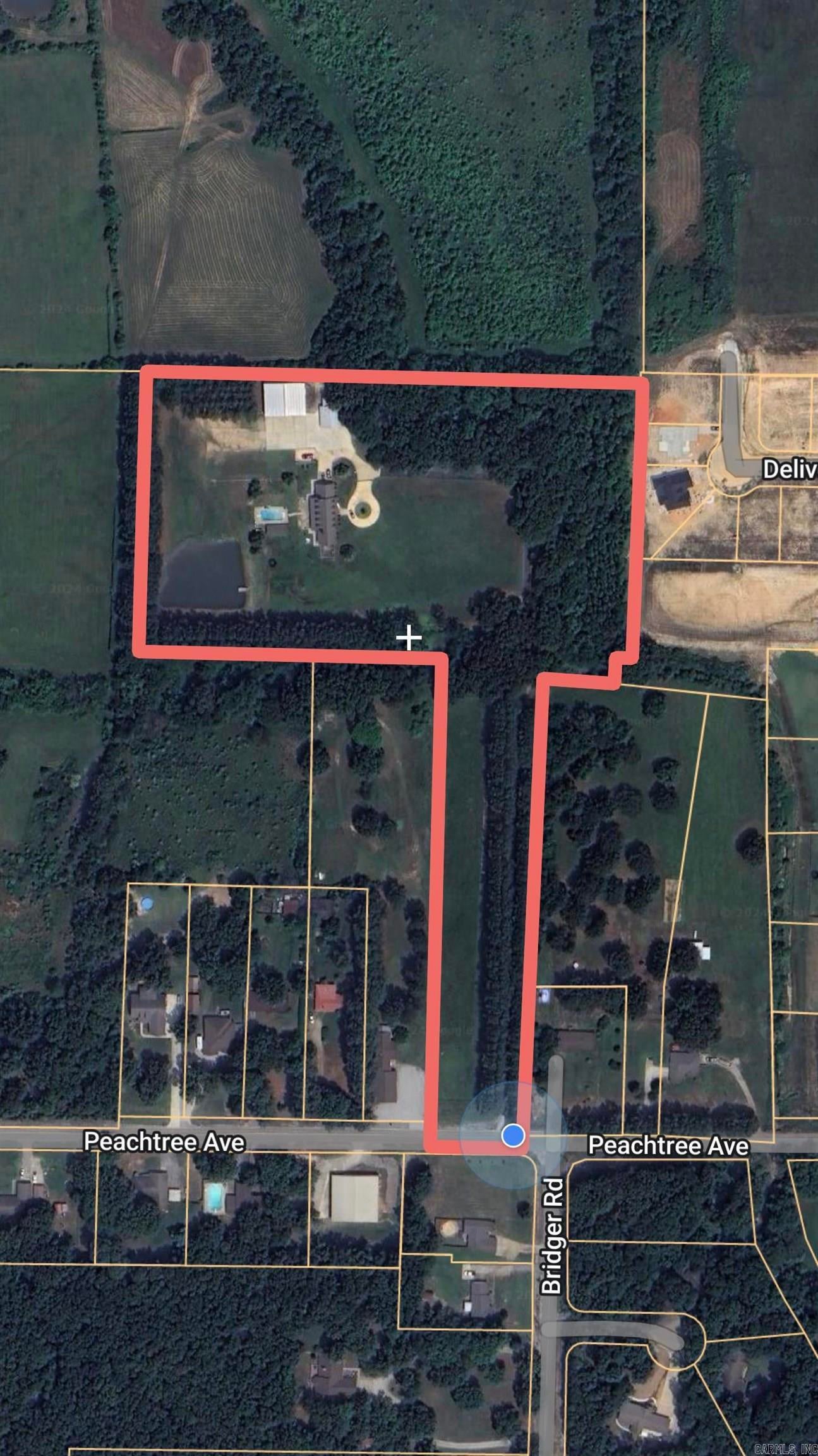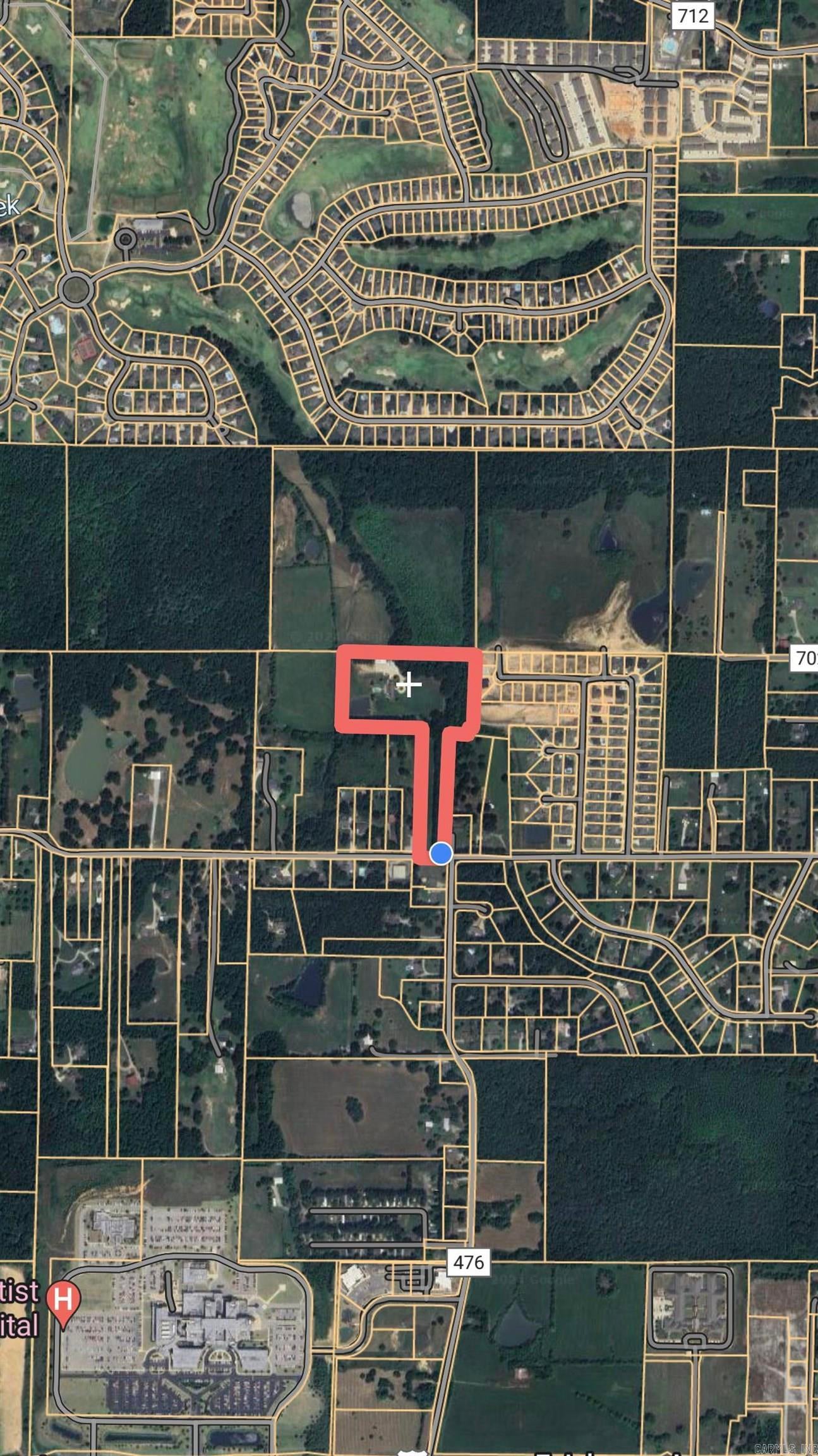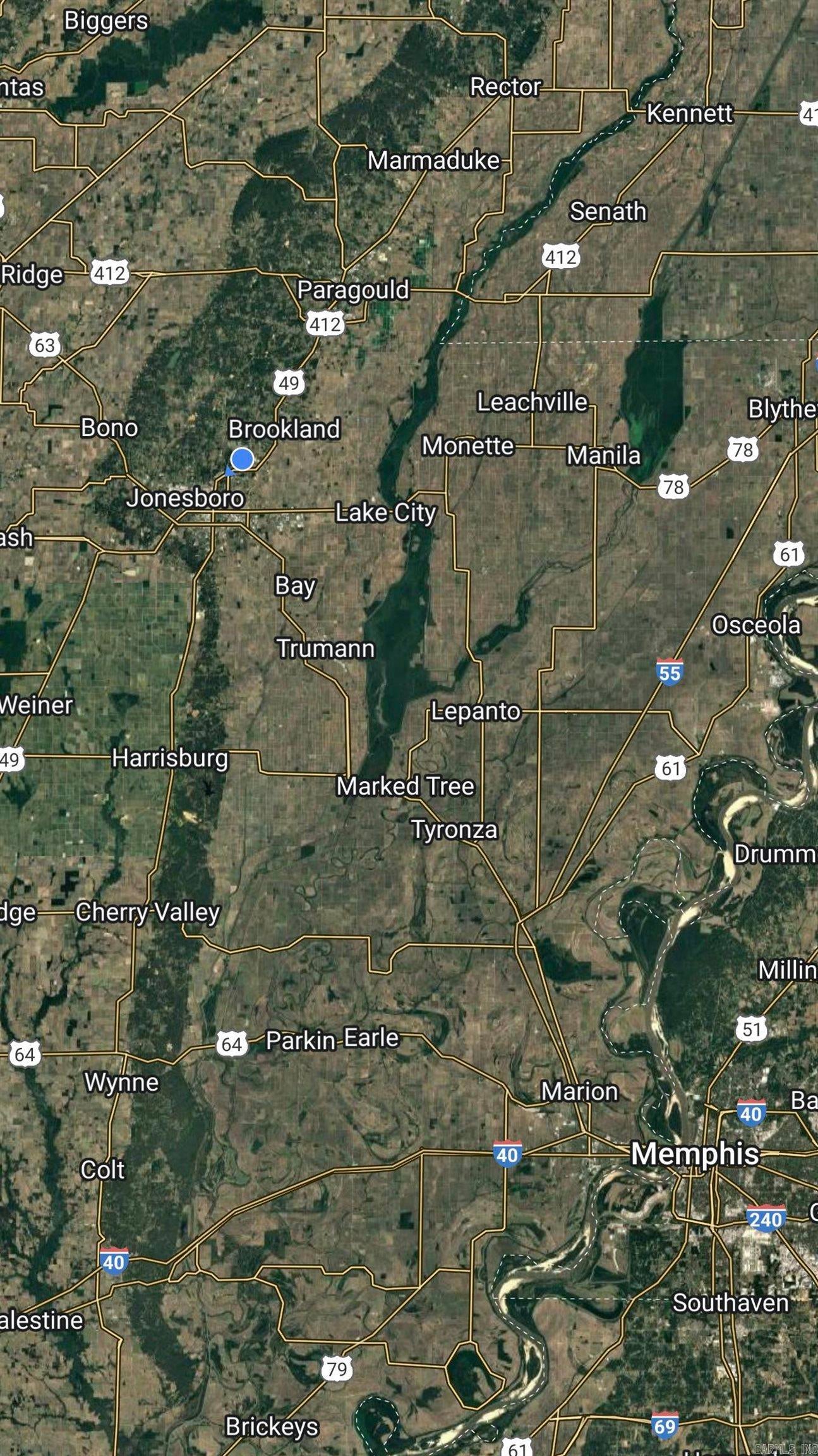$849,900 - 4926 Peachtree Ave, Jonesboro
- 3
- Bedrooms
- 3½
- Baths
- 4,288
- SQ. Feet
- 12.8
- Acres
Welcome to Market 4926 Peachtree Ave. of the McDaniel's Addition of Jonesboro, AR within the Brookland School District. A grand estate featuring an updated 4,288 sf Georgian Colonial, 12.80 +/- acres of beautifully landscaped and wooded grounds, a stocked pond with dock, in-ground pool & cabana with outdoor kitchen, bubbling creek, 70 x 50 wired & plumbed shop with RV parking, additional detached 2 car garage, circle drive with fountain, and a family of deer that are frequent visitors to the property. Updates to the property include: septic system, exterior lighting, flooring, tankless water heater, pool liner, generator and more. Conveniently located within minutes of favorite local amenities such as NEA Baptist Memorial Hospital, Arkansas State University and a variety of dining & retail establishments. Unique by design, this property offers the peace and quiet of seclusion with the accessibility of the city close by. You'll not find a property such as this in Northeast Arkansas. Move-in ready and not a detail spared. Our market is hot with Buyers looking for properties with common acreage and amenities. Call today for your private tour of this prime piece of real estate.
Essential Information
-
- MLS® #:
- 24034455
-
- Price:
- $849,900
-
- Bedrooms:
- 3
-
- Bathrooms:
- 3.50
-
- Full Baths:
- 3
-
- Half Baths:
- 1
-
- Square Footage:
- 4,288
-
- Acres:
- 12.80
-
- Year Built:
- 1990
-
- Type:
- Residential
-
- Sub-Type:
- Detached
-
- Style:
- Traditional
-
- Status:
- Active
Community Information
-
- Address:
- 4926 Peachtree Ave
-
- Area:
- Jonesboro C
-
- Subdivision:
- MCDANIEL'S
-
- City:
- Jonesboro
-
- County:
- Craighead
-
- State:
- AR
-
- Zip Code:
- 72405
Amenities
-
- Utilities:
- Water-Public, Elec-Municipal (+Entergy), Septic
-
- Parking:
- Garage, Other (see remarks), Four Car or More, Parking Pads, Side Entry, Detached
-
- Has Pool:
- Yes
-
- Pool:
- Inground Pool
Interior
-
- Interior Features:
- Washer Connection, Dryer Connection-Electric, Water Heater-Gas, Smoke Detector(s), Window Treatments, Walk-In Closet(s), Ceiling Fan(s), Walk-in Shower, Breakfast Bar, Built-Ins, Dry Bar, Security System, Floored Attic, Kit Counter- Granite Slab
-
- Appliances:
- Microwave, Gas Range, Dishwasher, Disposal, Pantry, Built-In Stove
-
- Heating:
- Central Heat-Electric
-
- Cooling:
- Central Cool-Electric
-
- Basement:
- None
-
- Fireplace:
- Yes
-
- Fireplaces:
- Gas Starter
-
- # of Stories:
- 2
-
- Stories:
- Two Story
Exterior
-
- Exterior:
- Brick
-
- Exterior Features:
- Patio, Guttering, Cabana/Pool House, RV Parking, Iron Fence, Screened Porch, Porch, Outside Storage Area, Inground Pool, Shop
-
- Lot Description:
- Level, In Subdivision, Pond, Creek, Wooded, Cleared, Extra Landscaping
-
- Roof:
- Architectural Shingle
-
- Foundation:
- Crawl Space
School Information
-
- Elementary:
- Brookland
-
- Middle:
- Brookland
-
- High:
- Brookland
Additional Information
-
- Date Listed:
- September 18th, 2024
-
- Days on Market:
- 59
-
- HOA Fees:
- 0.00
-
- HOA Fees Freq.:
- None
Listing Details
- Listing Agent:
- Andrea Andrews
- Listing Office:
- Compass Rose Realty
