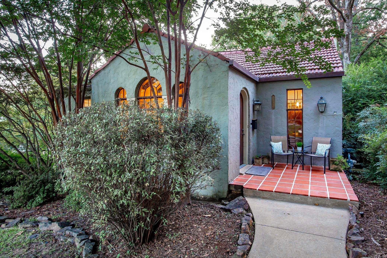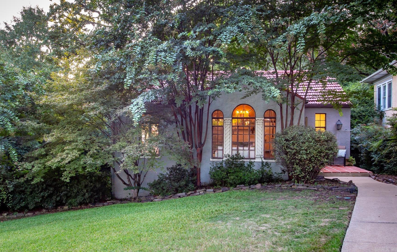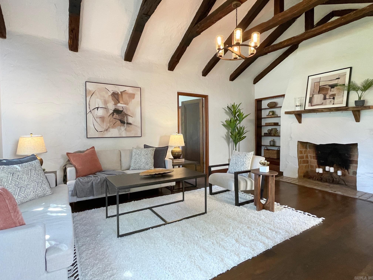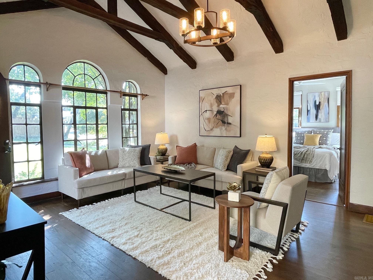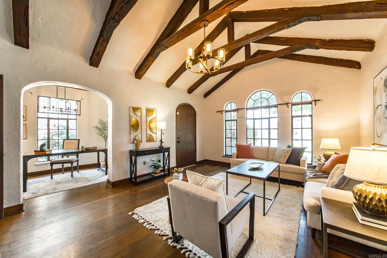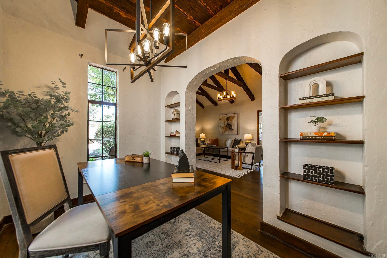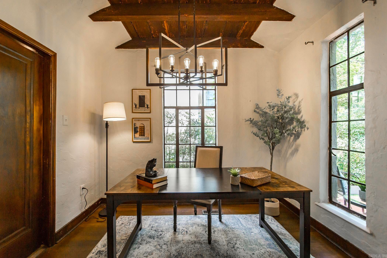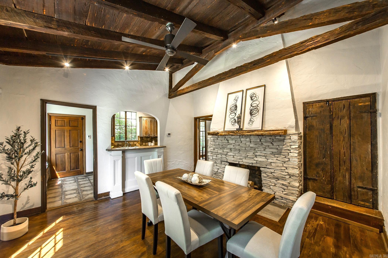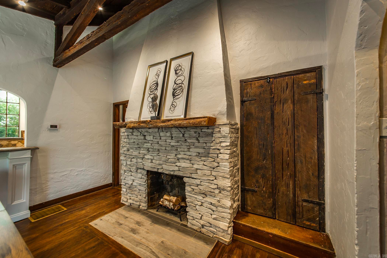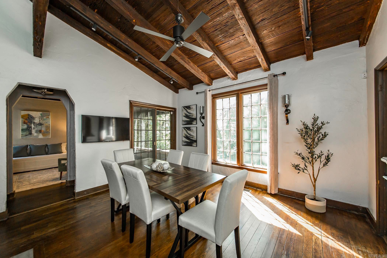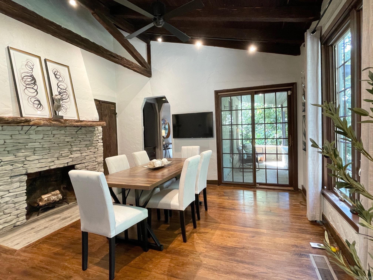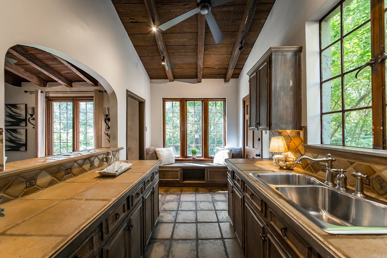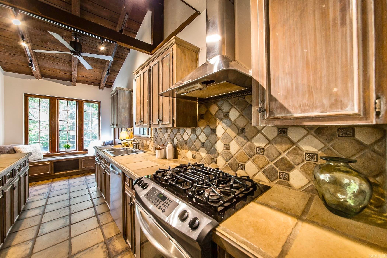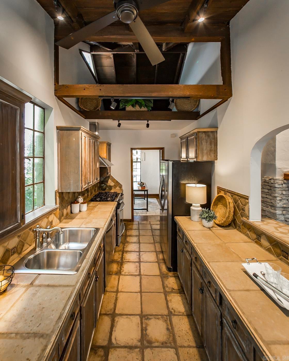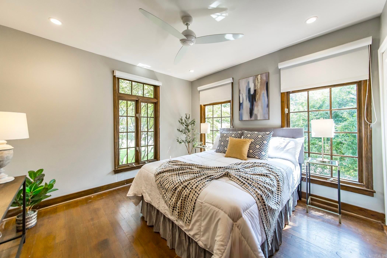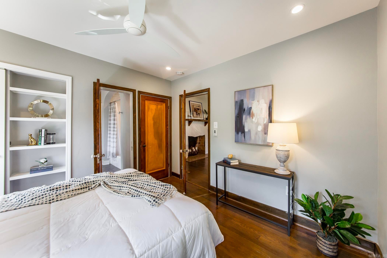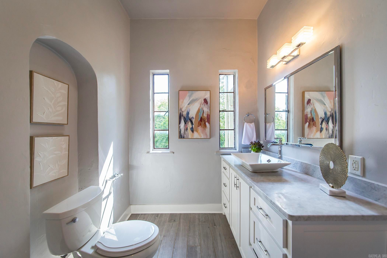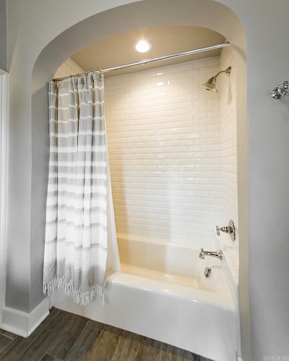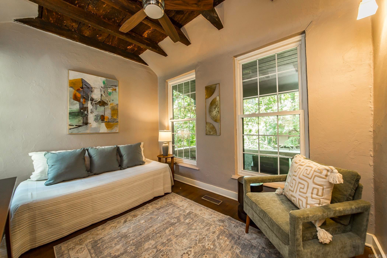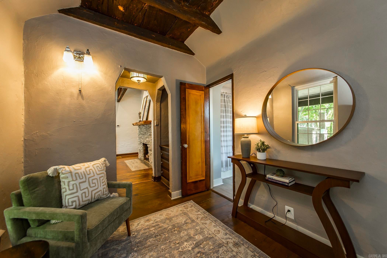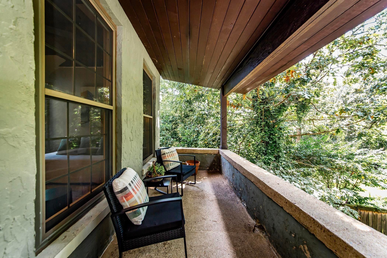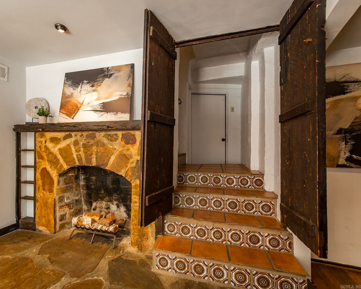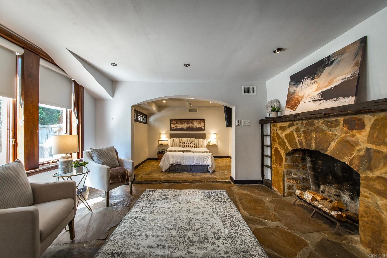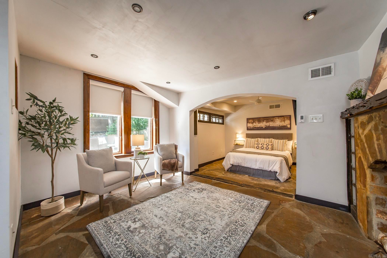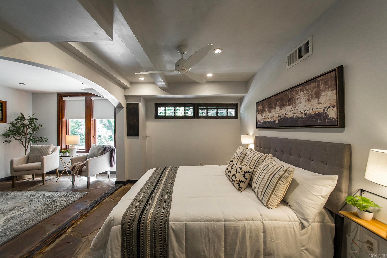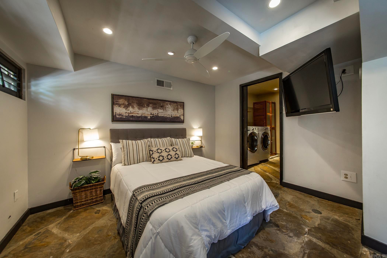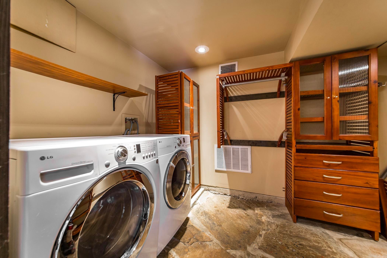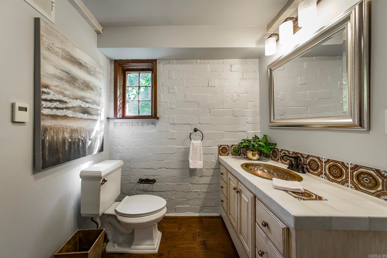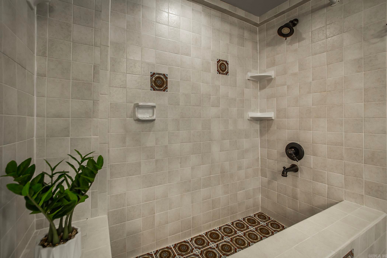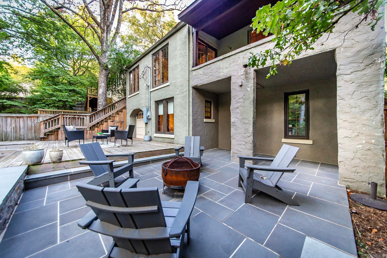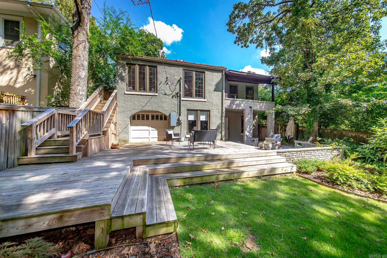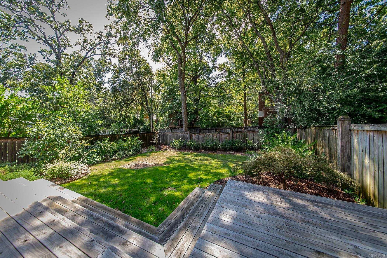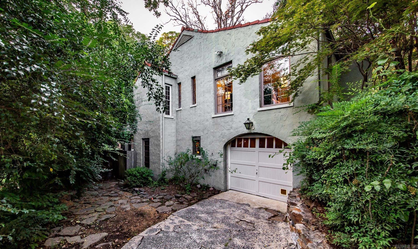$515,000 - 5524 Southwood Road, Little Rock
- 2
- Bedrooms
- 2
- Baths
- 1,957
- SQ. Feet
- 0.15
- Acres
Welcome to this charming Santa Fe-style home in the Prospect Terrace neighborhood. Natural woods, stone accents, and elegant tile create a warm and inviting atmosphere. Thoughtfully updated, this residence seamlessly blends modern amenities with its original character. The main level features a spacious living area, a dining room, and a well-appointed kitchen, along with a guest room and the potential for a third bedroom, all connected by a convenient Jack and Jill bath. Head down to the lower level to discover a luxurious primary suite, complete with a generous sitting area and an en-suite bath. Both upper and lower decks provide serene views of the expansive, fenced backyard—ideal for entertaining or simply enjoying the outdoors. With a prime location near parks, schools, and shopping, this home is a true gem for those seeking a peaceful yet conveniently connected lifestyle. Don’t miss the opportunity to make it your own! Agents, please see remarks.
Essential Information
-
- MLS® #:
- 24034540
-
- Price:
- $515,000
-
- Bedrooms:
- 2
-
- Bathrooms:
- 2.00
-
- Full Baths:
- 2
-
- Square Footage:
- 1,957
-
- Acres:
- 0.15
-
- Year Built:
- 1930
-
- Type:
- Residential
-
- Sub-Type:
- Detached
-
- Style:
- Spanish
-
- Status:
- Active
Community Information
-
- Address:
- 5524 Southwood Road
-
- Area:
- Little Rock (heights/hillcrest)
-
- Subdivision:
- PROSPECT TERRACE
-
- City:
- Little Rock
-
- County:
- Pulaski
-
- State:
- AR
-
- Zip Code:
- 72205
Amenities
-
- Amenities:
- Picnic Area, No Fee, Playground
-
- Utilities:
- Sewer-Public, Water-Public, Elec-Municipal (+Entergy), Gas-Natural
-
- Parking:
- Garage, Parking Pads, Side Entry, One Car
Interior
-
- Interior Features:
- Built-Ins, Ceiling Fan(s), Washer Connection, Dryer Connection-Electric, Walk-In Closet(s)
-
- Appliances:
- Free-Standing Stove, Pantry, Gas Range, Disposal
-
- Heating:
- Central Heat-Gas
-
- Cooling:
- Central Cool-Electric
-
- Fireplace:
- Yes
-
- Fireplaces:
- Decorative/Non-Functional
-
- # of Stories:
- 1
-
- Stories:
- 1.5 Story
Exterior
-
- Exterior:
- Stucco
-
- Exterior Features:
- Deck, Wood Fence, Covered Patio, Patio, Porch, Fully Fenced, Guttering
-
- Lot Description:
- Sloped, Extra Landscaping
-
- Roof:
- Tile
-
- Foundation:
- Slab/Crawl Combination
Additional Information
-
- Date Listed:
- September 19th, 2024
-
- Days on Market:
- 60
-
- HOA Fees:
- 0.00
-
- HOA Fees Freq.:
- None
Listing Details
- Listing Agent:
- Allison Pickell
- Listing Office:
- Cbrpm Group
