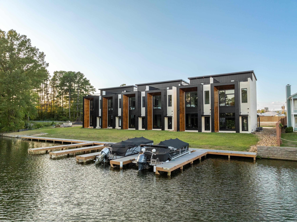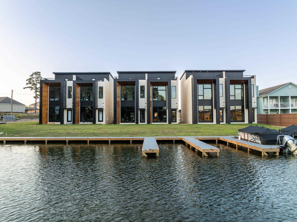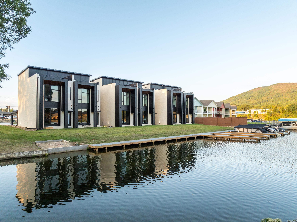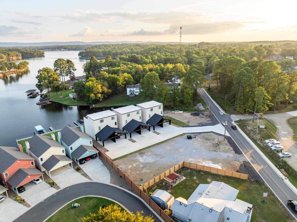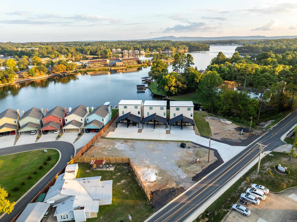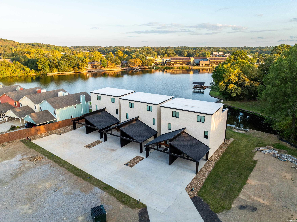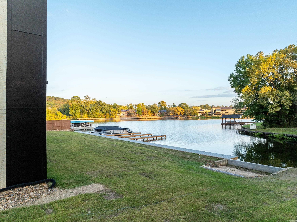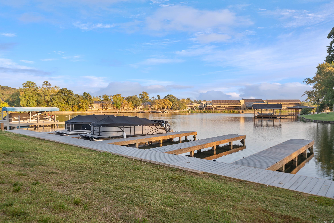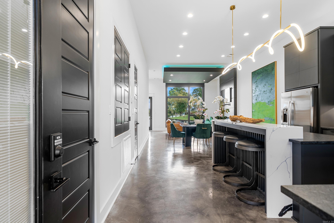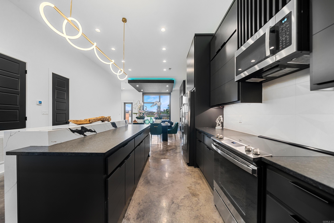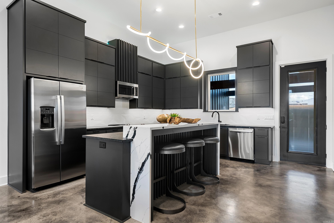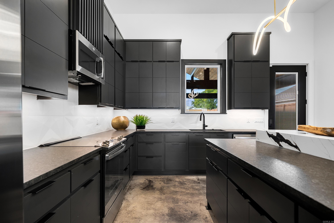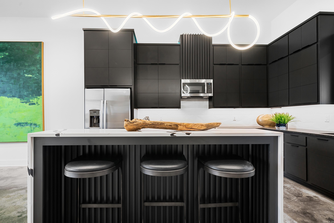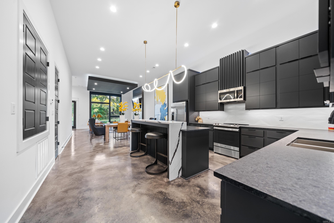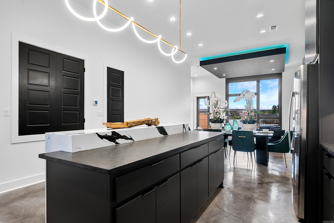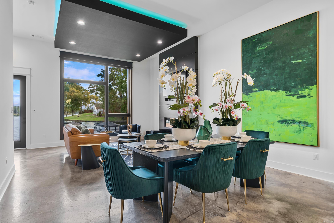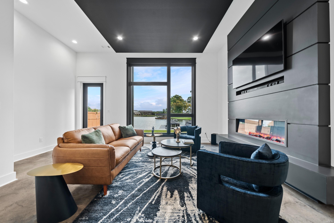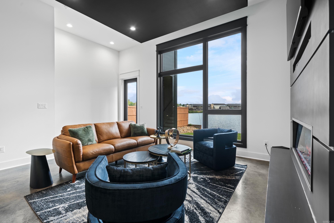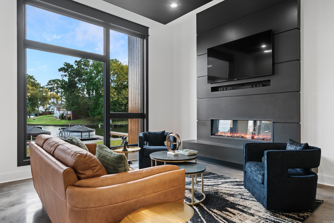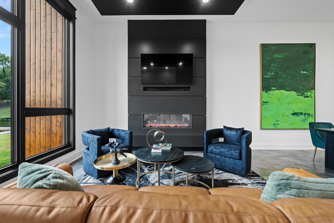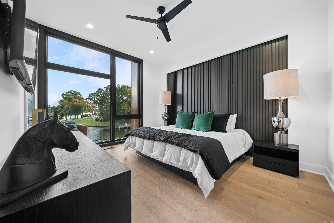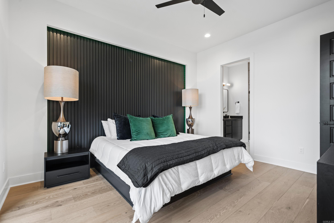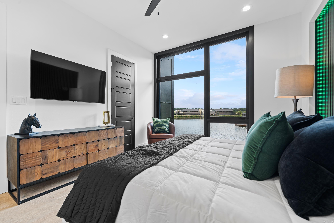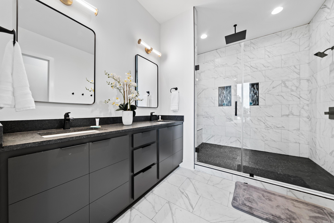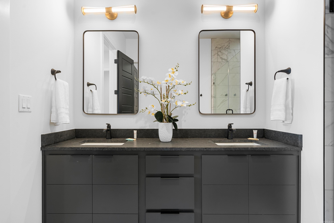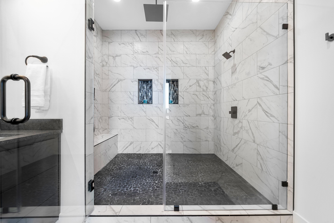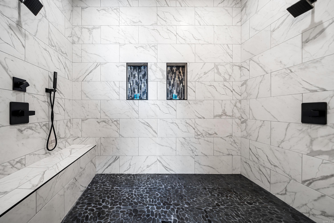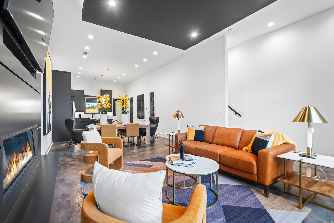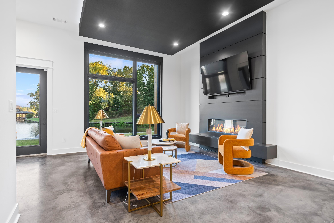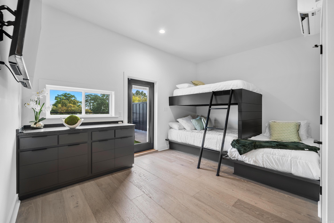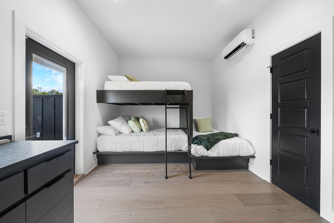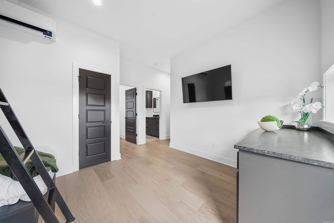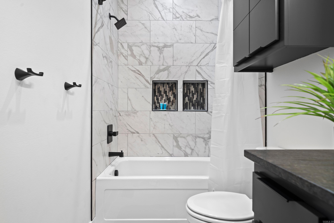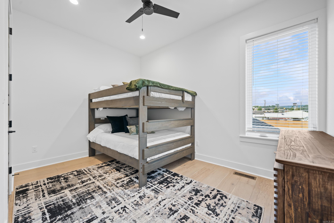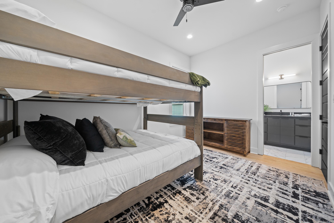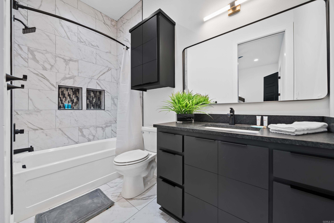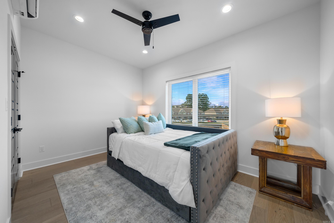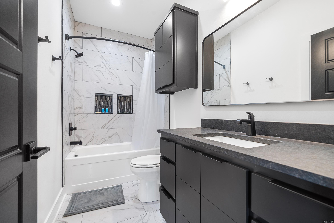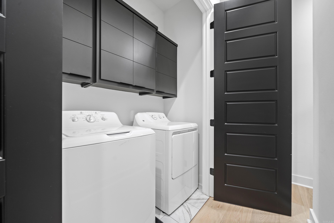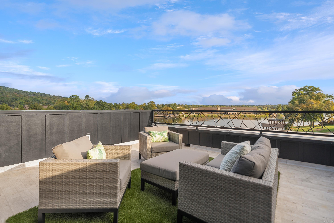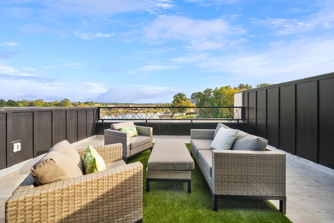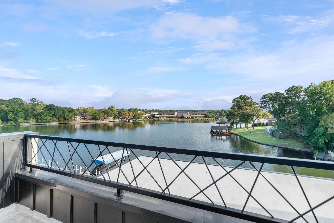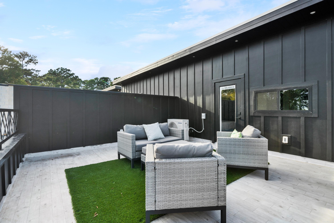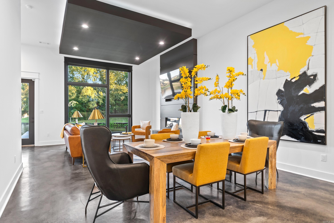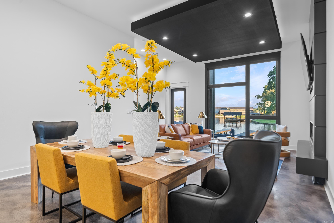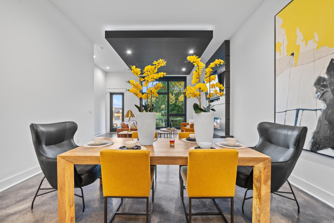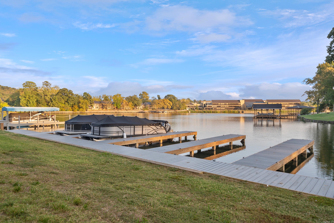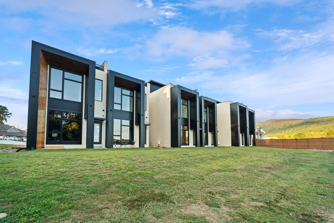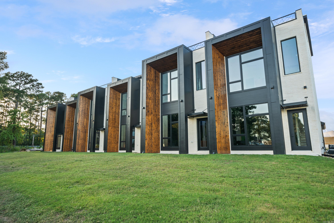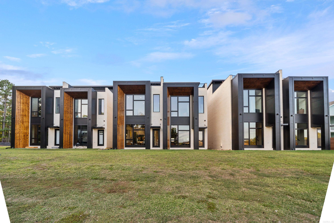$3,900,000 - 203 Thornton Ferry Road, Hot Springs
- -
- Bedrooms
- -
- Baths
- 13,200
- SQ. Feet
- 1.16
- Acres
Overlook Lake Hamilton from your private rooftop at this impressive 4 Bed 3.5 Bath modern masterpiece, fully furnished & conveniently just outside city limits, making this perfect for short-term rental and/or your personal paradise retreat! 2x6 + tongue & groove pine w/ extra insulation for superior privacy, along with oversized carports. Inside: tall ceilings, custom high end furnishings, premium floor-to-ceiling windows, +customizable smart LED thru-out. Open kitchen to entertain- white quartz waterfall breakfast island +gorgeous dark leathered granite counters +convenient .5bath. 2nd floor: 2 Beds + 2 baths, including incredible primary that gives great views, luxury wood floors, & oversized 4 headed walk-in seated rain shower with the views. 3rd: 2 beds + 1 bath, +Roof-top patio w/ vista views. With 6 completed units and space for 8 more (all pad ready) in phase two, along with the composite wood docks & boat ramp (at phase 3), all included in this “complete package” option.
Essential Information
-
- MLS® #:
- 24034553
-
- Price:
- $3,900,000
-
- Bathrooms:
- 0.00
-
- Square Footage:
- 13,200
-
- Acres:
- 1.16
-
- Year Built:
- 2024
-
- Type:
- Multi-Family
-
- Sub-Type:
- PKG Single Family
-
- Style:
- Contemporary
-
- Status:
- Active
Community Information
-
- Address:
- 203 Thornton Ferry Road
-
- Area:
- Lake Hamilton School District
-
- Subdivision:
- Lake Hamilton
-
- City:
- Hot Springs
-
- County:
- Garland
-
- State:
- AR
-
- Zip Code:
- 71913
Amenities
-
- Amenities:
- Fully Furnished
-
- Utilities:
- Water-Public, Sewer-Public, Electric-Co-op
-
- Parking:
- Covered, Carport, Two Car
-
- View:
- Vista View, Mountain View, Lake View
-
- Is Waterfront:
- Yes
-
- Waterfront:
- Dock Available, Boat Slip, Ski Lake
Interior
-
- Interior Features:
- Breakfast Bar, Built Ins, Closet - Walk In, Fan - Ceiling, All Units, Master Bedroom with Bath, Furnished, Video Surveillance, Washer-Stays, Dryer-Stays, Hot Water Heater-Electric
-
- Appliances:
- Built-In Stove, Microwave, Surface Range, Dishwasher, Disposal, Pantry, Refrigerator-Stays
-
- Heating:
- Central Heat-Electric
-
- Cooling:
- Central Cool-Electric
-
- # of Stories:
- 3
-
- Stories:
- Three Story
Exterior
-
- Exterior:
- Cypress, Composition, Brick
-
- Exterior Features:
- Video Surveillance, Partially Fenced, Guttering, Dumpster
-
- Lot Description:
- Down Slope, Common to Lake, Waterfront, Sloped, Out of City, Lake Front
-
- Roof:
- Flat
-
- Foundation:
- Slab
Additional Information
-
- Date Listed:
- September 19th, 2024
-
- Days on Market:
- 4
-
- Zoning:
- Residentia
-
- HOA Fees:
- 0.00
Listing Details
- Listing Agent:
- Chase Rackley
- Listing Office:
- Rackley Realty
