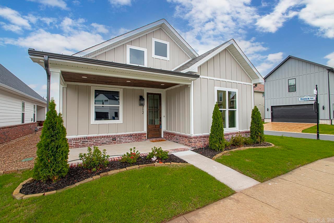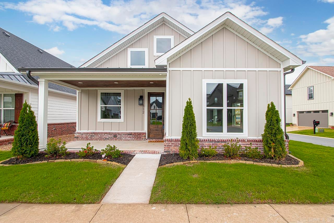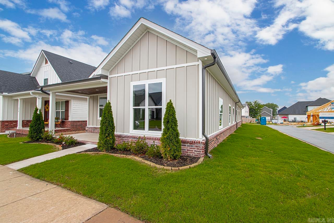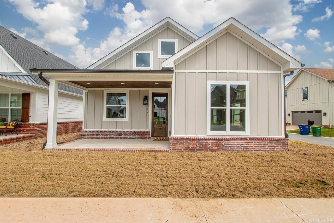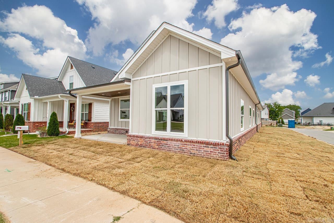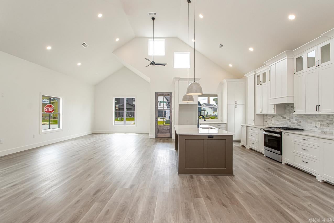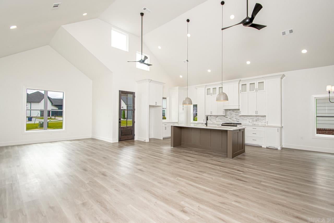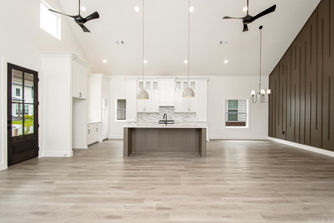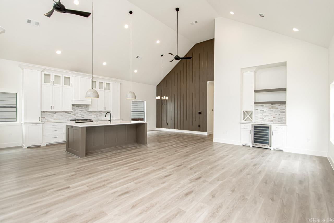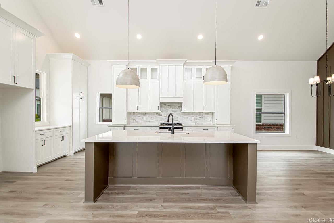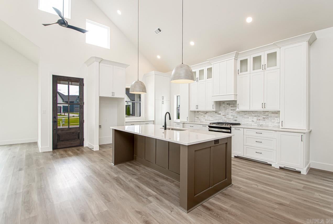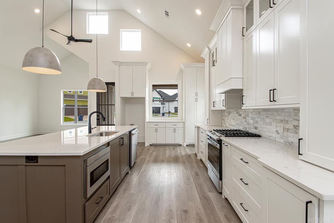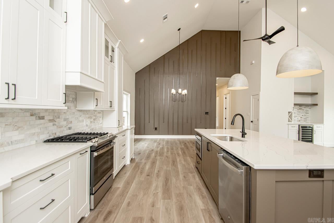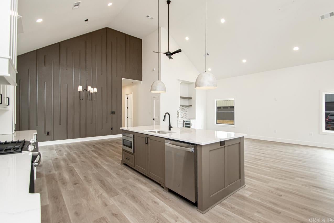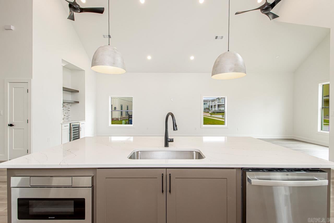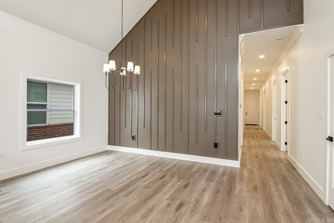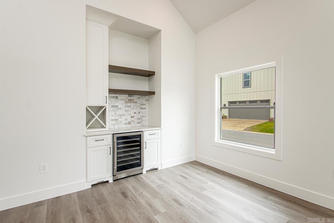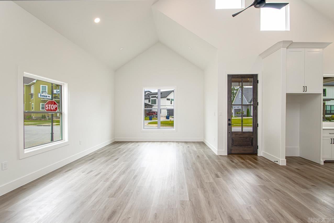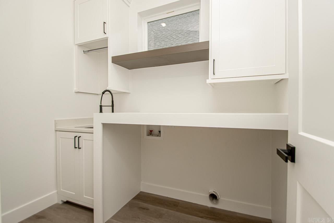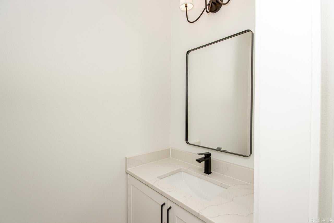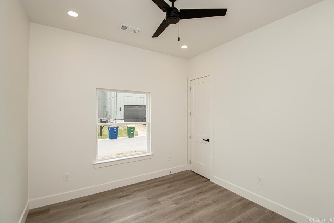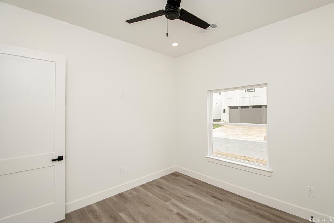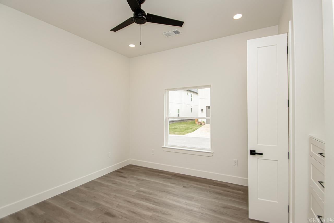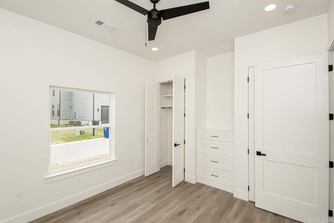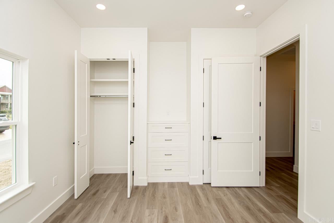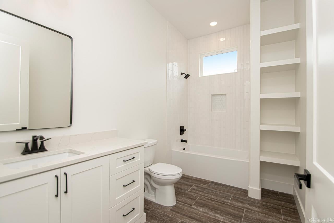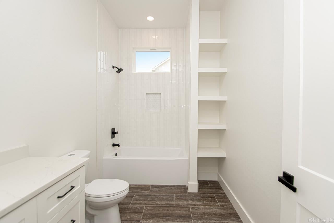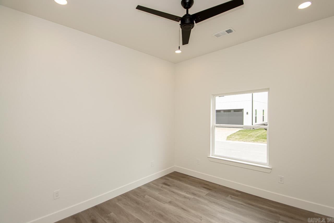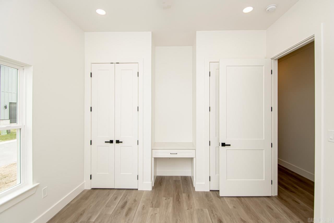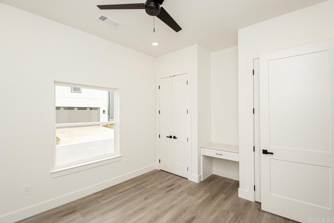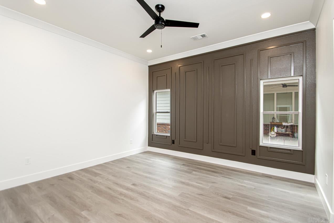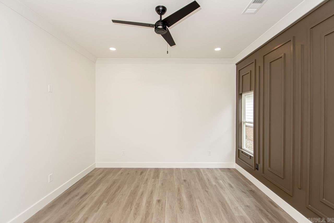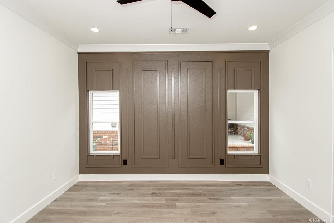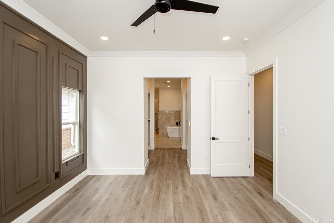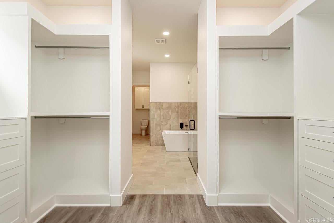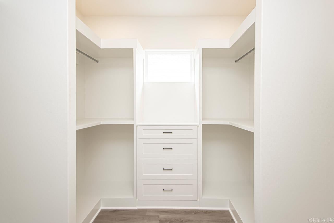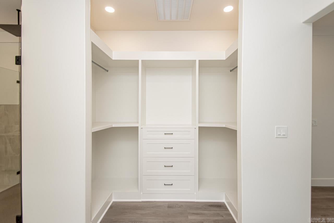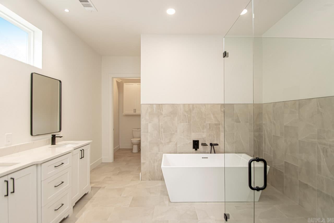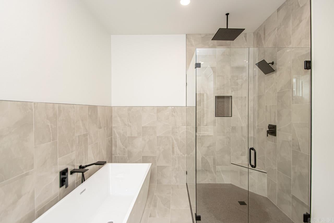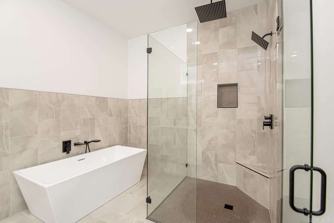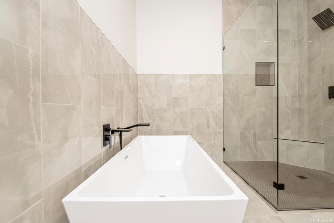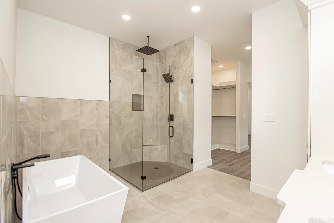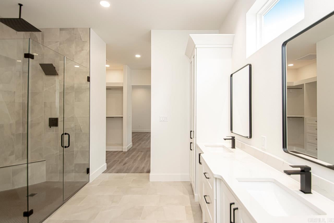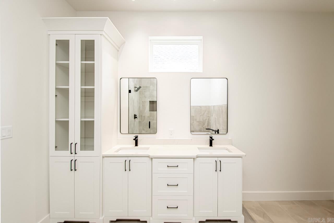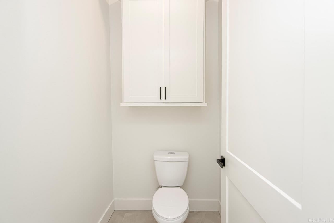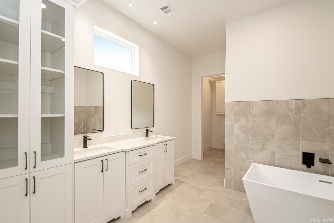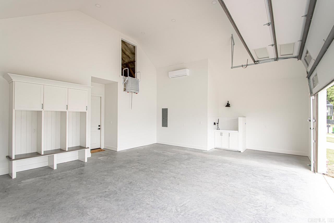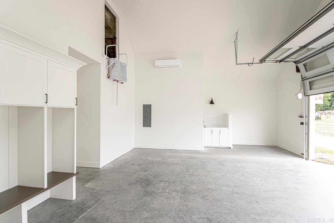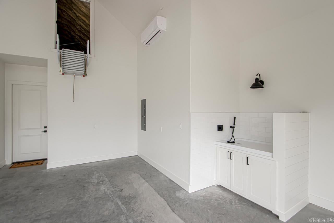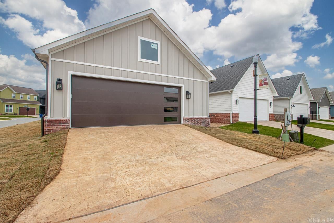$499,900 - 312 Gardens Lane, North Little Rock
- 4
- Bedrooms
- 2½
- Baths
- 2,380
- SQ. Feet
- 0.13
- Acres
Welcome to 312 Gardens Lane, your dream home nestled in the heart of Argenta! This new construction boasts modern elegance and exceptional craftsmanship. With 4 spacious bedrooms and 2-1/2 bathrooms, this 2380 sq/ft home offers the perfect blend of comfort and style. Step inside to an open-concept living area bathed in natural light, featuring high ceilings and sleek beautiful floors. The gourmet kitchen is a chef’s delight, equipped with stainless steel appliances, quartz countertops, coffee bar, a large island and wine bar, perfect for entertaining. The master suite is your private retreat, complete with a luxurious ensuite bathroom and walk-in closet. Enjoy energy-efficient features, including smart home technology and top-of-the-line insulation. The garage is 620sqft heat/cooled by a mini-split giving the home an extra space to entertain. Outside, the beautifully landscaped yard provides ample space for outdoor activities and relaxation. Located in a vibrant community, you’re just minutes from shopping, dining, and top-rated schools. Don’t miss this opportunity to own a piece of paradise in Argenta. Schedule your tour of 312 Gardens Lane today and start living your best life!
Essential Information
-
- MLS® #:
- 24034729
-
- Price:
- $499,900
-
- Bedrooms:
- 4
-
- Bathrooms:
- 2.50
-
- Full Baths:
- 2
-
- Half Baths:
- 1
-
- Square Footage:
- 2,380
-
- Acres:
- 0.13
-
- Year Built:
- 2024
-
- Type:
- Residential
-
- Sub-Type:
- Detached
-
- Style:
- Traditional
-
- Status:
- Active
Community Information
-
- Address:
- 312 Gardens Lane
-
- Area:
- North Little Rock (downtown/east
-
- Subdivision:
- Rockwater Village Phase II
-
- City:
- North Little Rock
-
- County:
- Pulaski
-
- State:
- AR
-
- Zip Code:
- 72114
Amenities
-
- Utilities:
- Sewer-Public, Water-Public, Elec-Municipal (+Entergy), All Underground
-
- Parking:
- Garage, Two Car, Auto Door Opener, Rear Entry
Interior
-
- Interior Features:
- Dry Bar, Washer Connection, Dryer Connection-Electric, Water Heater-Electric, Smoke Detector(s), Walk-In Closet(s), Ceiling Fan(s), Walk-in Shower, Breakfast Bar, Kit Counter-Quartz
-
- Appliances:
- Microwave, Gas Range, Dishwasher, Disposal, Pantry, Ice Maker Connection
-
- Heating:
- Central Heat-Gas, Mini Split
-
- Cooling:
- Central Cool-Electric, Mini Split
-
- Basement:
- None
-
- Fireplace:
- Yes
-
- Fireplaces:
- Woodburning-Prefab., Gas Starter
-
- # of Stories:
- 1
-
- Stories:
- One Story
Exterior
-
- Exterior:
- Brick & Frame Combo
-
- Exterior Features:
- Porch, Guttering
-
- Lot Description:
- Level, Corner Lot, In Subdivision
-
- Roof:
- Architectural Shingle
-
- Foundation:
- Slab
Additional Information
-
- Date Listed:
- September 24th, 2024
-
- Days on Market:
- 55
-
- HOA Fees:
- 139.00
-
- HOA Fees Freq.:
- Monthly
Listing Details
- Listing Agent:
- Sam Carrasquillo
- Listing Office:
- Irealty Arkansas - Sherwood
