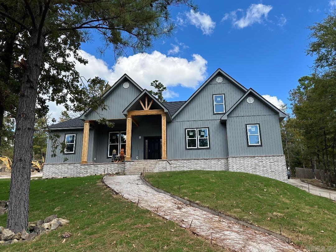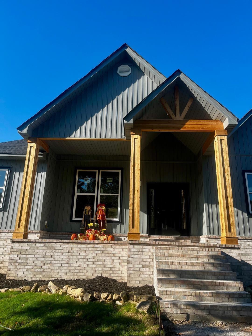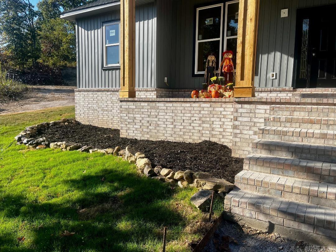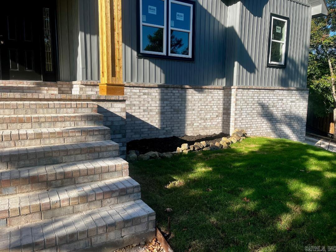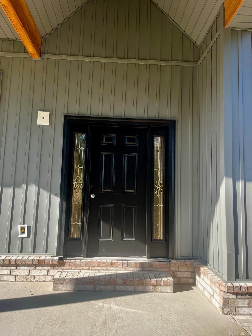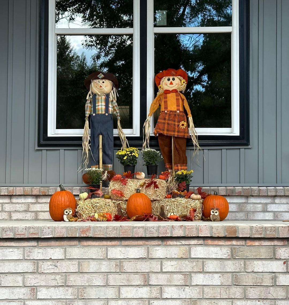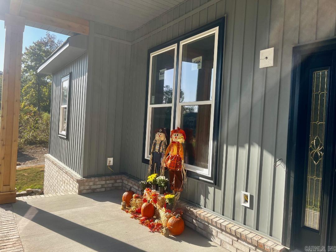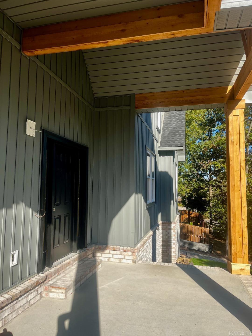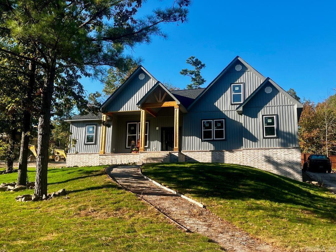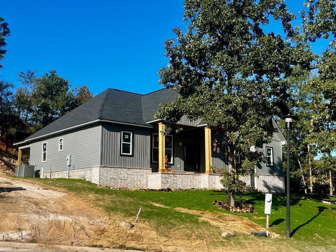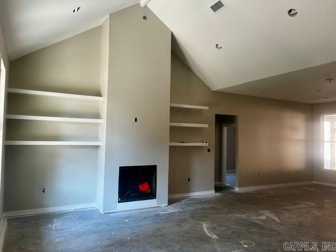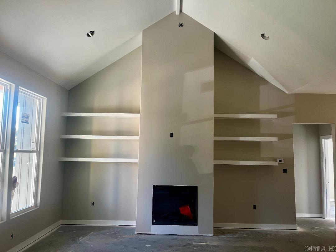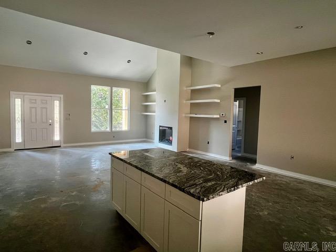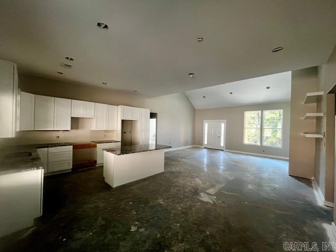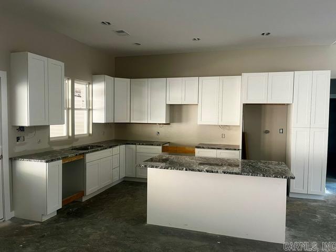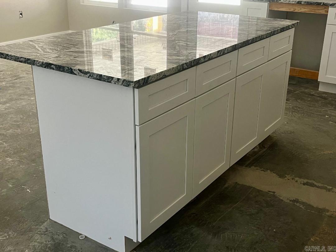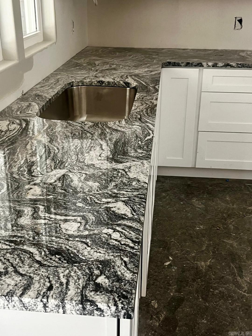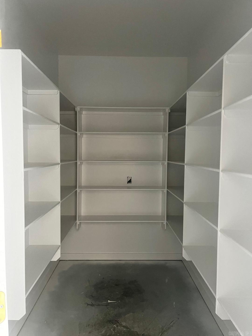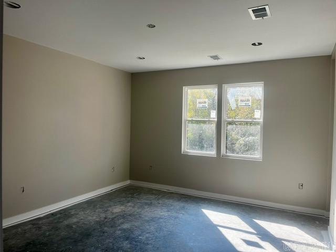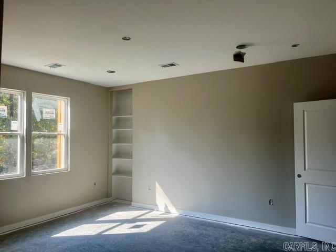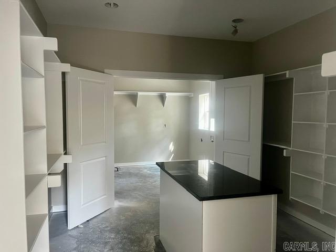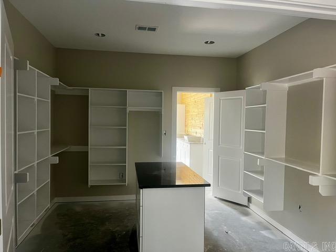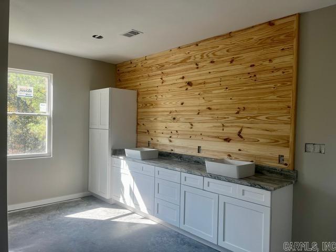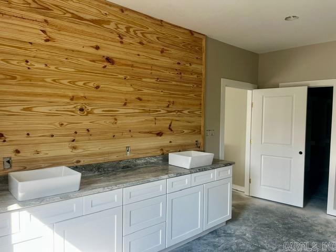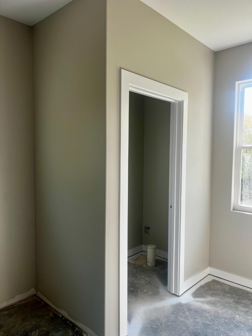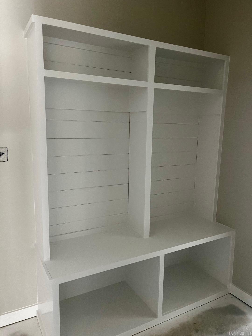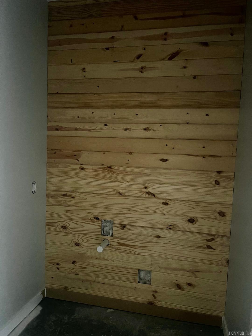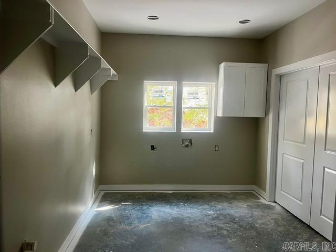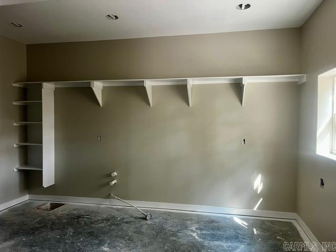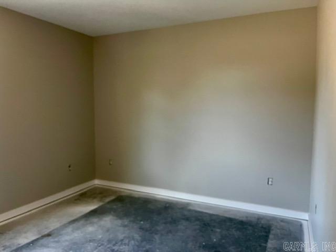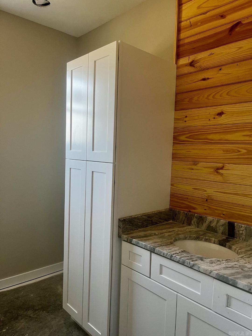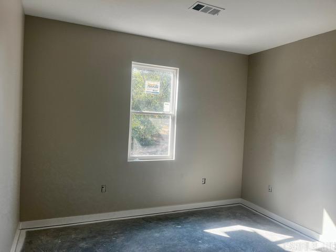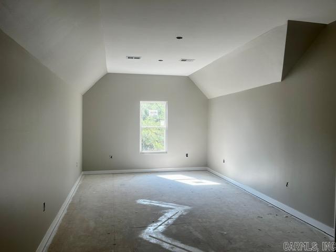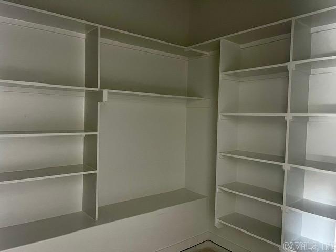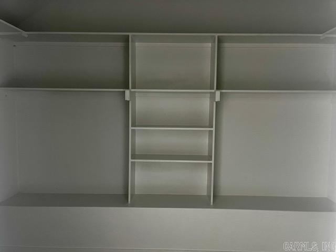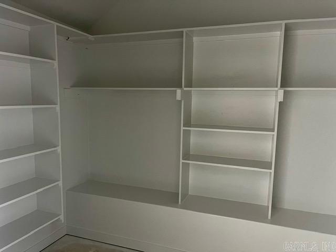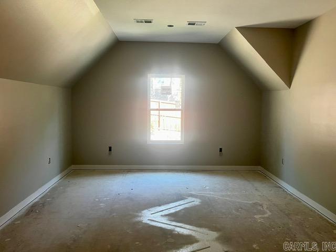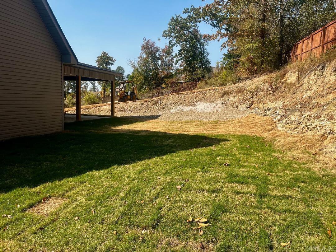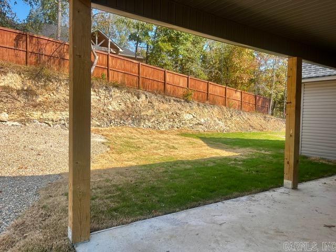$545,000 - 164 Wildwood Forest Road, Hot Springs National Park
- 5
- Bedrooms
- 3½
- Baths
- 3,600
- SQ. Feet
- 0.46
- Acres
Please overlook our progress — under construction. BUILT WITH PRIDE & ENTHUSIASM. This new construction is built with passion to bring quality, style, and comfort at an affordable price. Upon approaching this modern country-style home, you're welcomed by the towering cedar columns/beams at the front entrance. The main level features a split floor plan that will draw you into an open space with tall vaulted ceilings, a fireplace surrounded by shelving, and a spacious living/dining/kitchen combo designed to entertain. The huge covered patio just beyond the viewing window is the perfect place to continue entertaining or to enjoy a lazy day. The master suite offers enough space for a getaway. You'll have to see the master bath and master dressing closet for yourself. The laundry room is oversized and easily accessible as well as the garage. You will also find two bonus rooms upstairs that can serve as additional bedrooms, game room, office, craft room, media room, or whatever your heart desires. You'll also find a third bathroom and more storage/closets. Come now to choose your finishing touches (lighting, post/shiplap stained or left natural--there's still time for custom finishes).
Essential Information
-
- MLS® #:
- 24034827
-
- Price:
- $545,000
-
- Bedrooms:
- 5
-
- Bathrooms:
- 3.50
-
- Full Baths:
- 3
-
- Half Baths:
- 1
-
- Square Footage:
- 3,600
-
- Acres:
- 0.46
-
- Year Built:
- 2024
-
- Type:
- Residential
-
- Sub-Type:
- Detached
-
- Style:
- Traditional, Country
-
- Status:
- Active
Community Information
-
- Address:
- 164 Wildwood Forest Road
-
- Area:
- Lake Hamilton School District
-
- Subdivision:
- Hidden Forest Phase II
-
- City:
- Hot Springs National Park
-
- County:
- Garland
-
- State:
- AR
-
- Zip Code:
- 71913
Amenities
-
- Utilities:
- Sewer-Public, Water-Public, Elec-Municipal (+Entergy)
-
- Parking:
- Garage, Two Car, Detached, Auto Door Opener
Interior
-
- Interior Features:
- Washer Connection, Dryer Connection-Electric, Water Heater-Electric, Smoke Detector(s), Walk-In Closet(s), Built-Ins, Ceiling Fan(s), Walk-in Shower, Kit Counter- Granite Slab
-
- Appliances:
- Free-Standing Stove, Dishwasher, Disposal, Pantry
-
- Heating:
- Central Heat-Electric
-
- Cooling:
- Central Cool-Electric
-
- Fireplace:
- Yes
-
- Fireplaces:
- Electric Logs
-
- # of Stories:
- 2
-
- Stories:
- Two Story
Exterior
-
- Exterior:
- Brick, Metal/Vinyl Siding
-
- Exterior Features:
- Porch, Covered Patio
-
- Lot Description:
- Sloped, Level, In Subdivision, Upslope
-
- Roof:
- Composition
-
- Foundation:
- Slab
School Information
-
- Elementary:
- Lake Hamilton
-
- Middle:
- Lake Hamilton
-
- High:
- Lake Hamilton
Additional Information
-
- Date Listed:
- September 21st, 2024
-
- Days on Market:
- 58
-
- HOA Fees:
- 0.00
-
- HOA Fees Freq.:
- None
Listing Details
- Listing Agent:
- Travis Brown
- Listing Office:
- Southern Realty Of Hot Springs, Inc.
