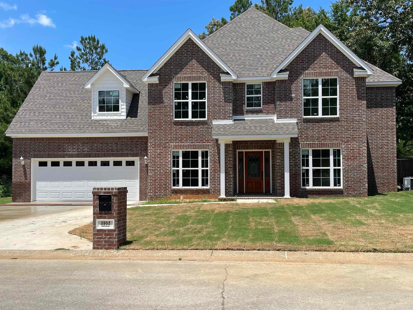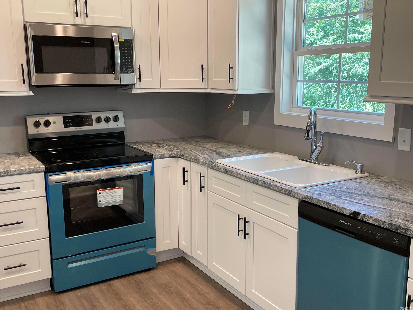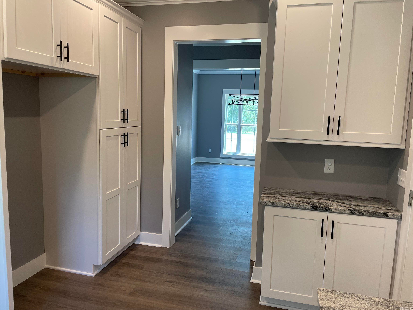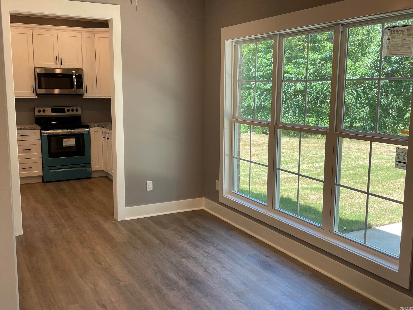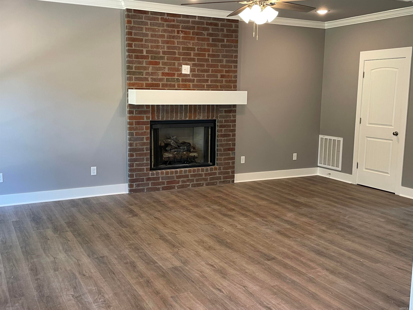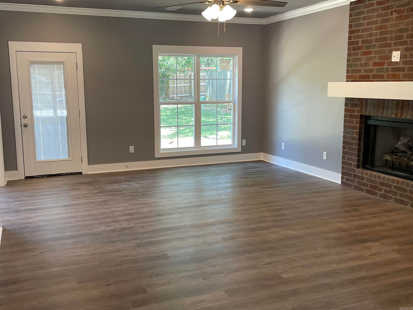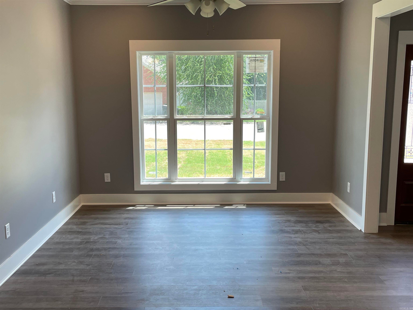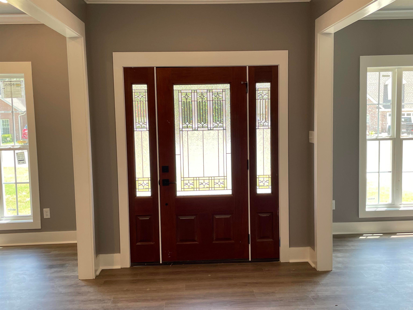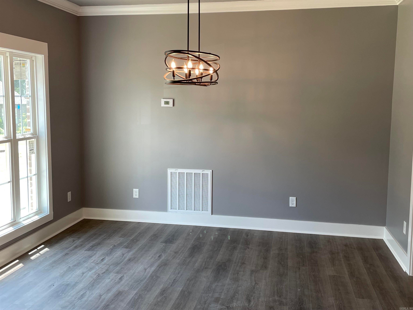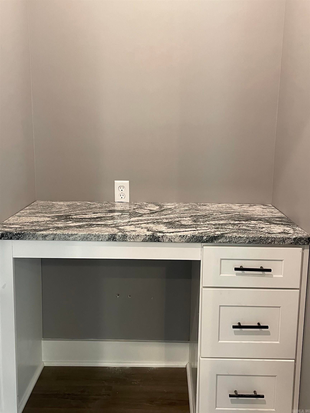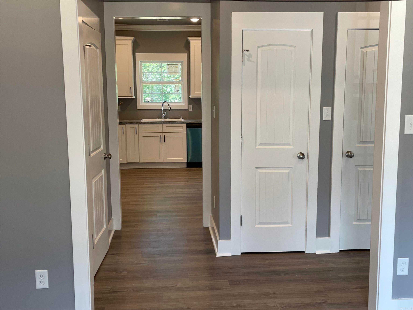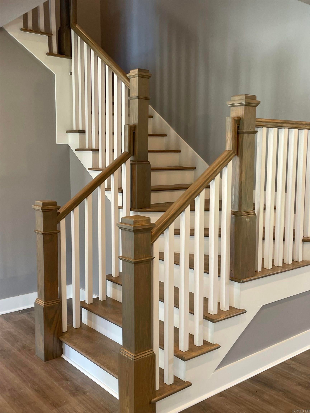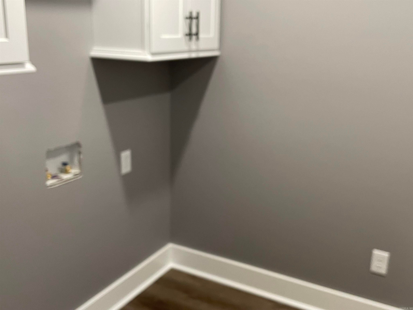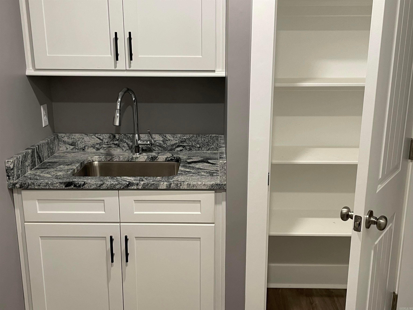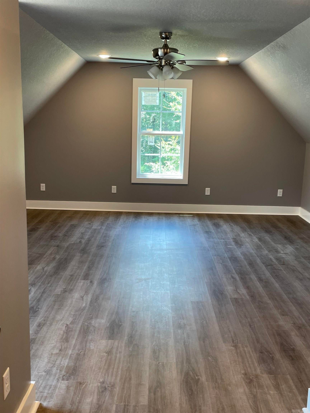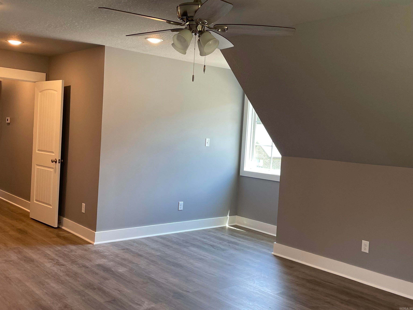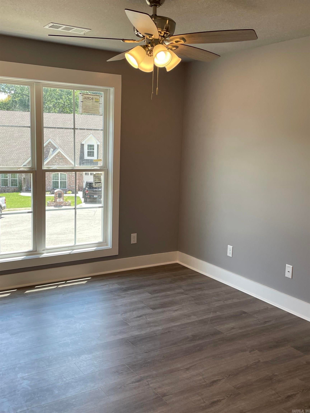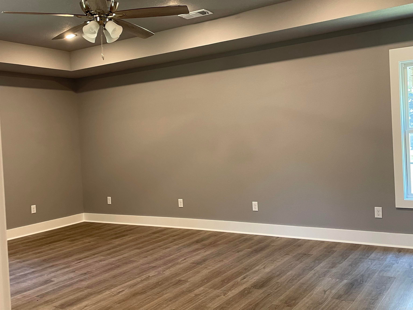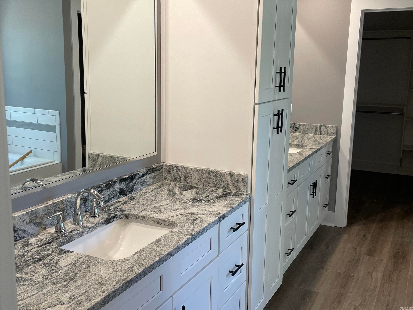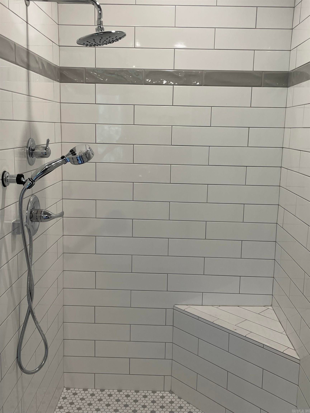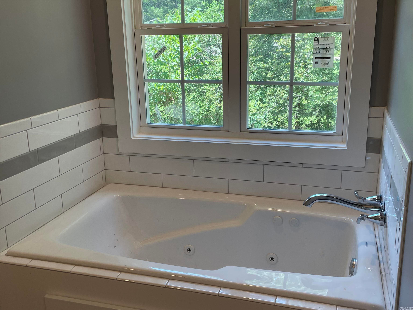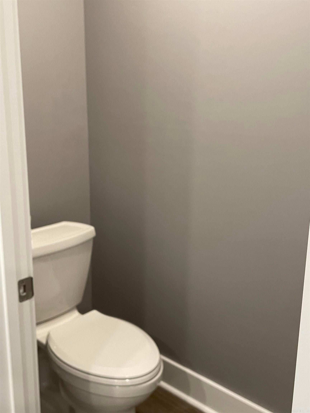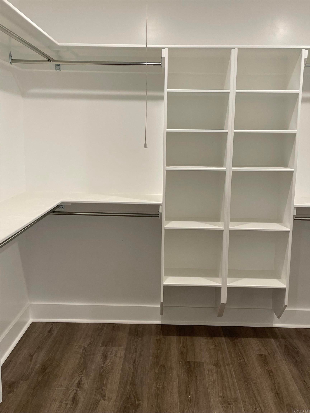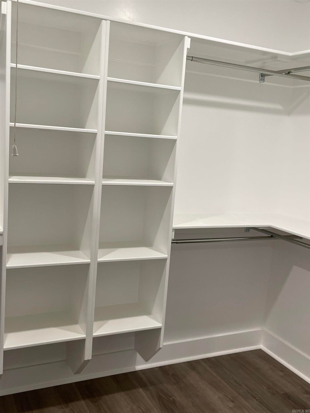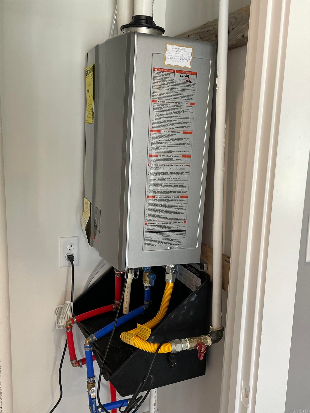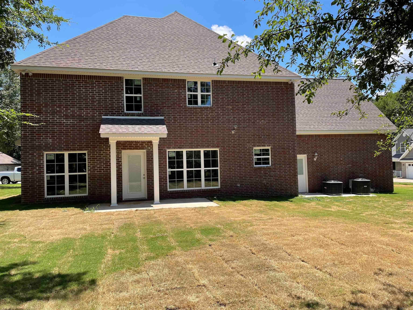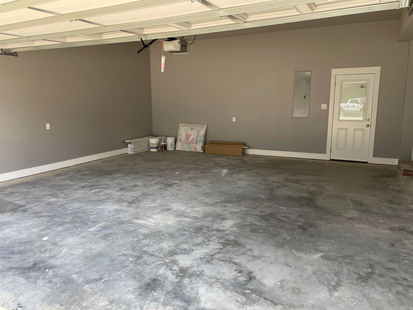$445,900 - 3502 Burdyshaw Dr., Jonesboro
- 4
- Bedrooms
- 2½
- Baths
- 3,000
- SQ. Feet
- 0.23
- Acres
Welcome to this brand new home located at 3502 Burdyshaw. This classic two story home is nestled in one of Northeast Jonesboro's quietest cul-de-sacs. Located in the Nettleton School district in the heart of the Hilltop area, just minuets away form ASU and NEA Baptist Medical Center. This beautiful custom built four bedroom 2.5 bath home features all of the bedrooms on the second level along with the laundry room that has its own sink, close to where you need it. You'll love the huge master bedroom along with a large master bathroom that has his and her vanities, along with a whirlpool tub and oversized subway tiled walk in shower. You can take that hot shower for hours since the house has a natural gas commercial grade tankless water heater. All of the bedrooms offer plenty of floor space and their own walk in closet. The main floor is perfect for your large family gatherings or entertaining events. With a kitchen located between a breakfast room and formal dining room, its ideal for the chef in the family. This open floor plan has plenty of space for your family and all of your friends with its den that has a gas log fireplace connected to a formal living room or office space.
Essential Information
-
- MLS® #:
- 24035056
-
- Price:
- $445,900
-
- Bedrooms:
- 4
-
- Bathrooms:
- 2.50
-
- Full Baths:
- 2
-
- Half Baths:
- 1
-
- Square Footage:
- 3,000
-
- Acres:
- 0.23
-
- Year Built:
- 2023
-
- Type:
- Residential
-
- Sub-Type:
- Detached
-
- Style:
- Traditional
-
- Status:
- Active
Community Information
-
- Address:
- 3502 Burdyshaw Dr.
-
- Area:
- Jonesboro F
-
- Subdivision:
- Sunset Hills
-
- City:
- Jonesboro
-
- County:
- Craighead
-
- State:
- AR
-
- Zip Code:
- 72405
Amenities
-
- Utilities:
- Sewer-Public, Water-Public, Electric-Co-op, Gas-Natural
-
- Parking:
- Garage, Two Car, Auto Door Opener
Interior
-
- Interior Features:
- Washer Connection, Dryer Connection-Electric, Water Heater-Gas, Smoke Detector(s), Walk-In Closet(s), Ceiling Fan(s), Walk-in Shower
-
- Appliances:
- Free-Standing Stove, Microwave, Electric Range, Dishwasher
-
- Heating:
- Heat Pump
-
- Cooling:
- Central Cool-Electric
-
- Basement:
- None
-
- Fireplace:
- Yes
-
- Fireplaces:
- Uses Gas Logs Only
-
- # of Stories:
- 2
-
- Stories:
- Two Story
Exterior
-
- Exterior:
- Brick
-
- Exterior Features:
- Patio, Porch
-
- Lot Description:
- Level, In Subdivision
-
- Roof:
- Architectural Shingle
-
- Foundation:
- Slab
Additional Information
-
- Date Listed:
- September 23rd, 2024
-
- Days on Market:
- 58
-
- HOA Fees:
- 0.00
-
- HOA Fees Freq.:
- None
Listing Details
- Listing Agent:
- William Gay
- Listing Office:
- Halsey Thrasher Harpole Real Estate Group
