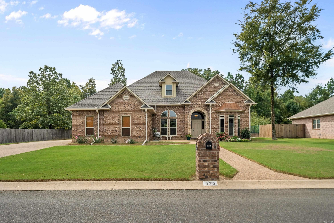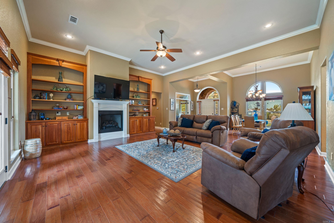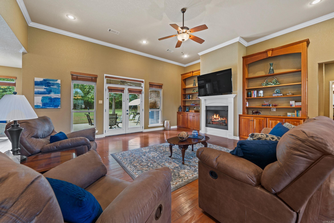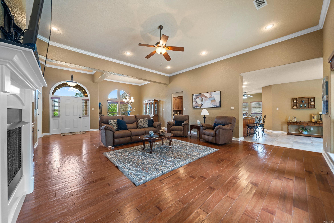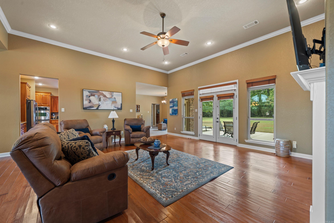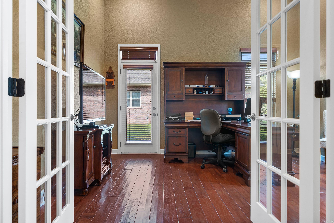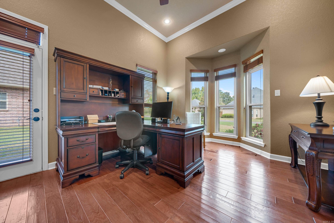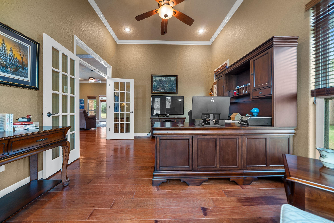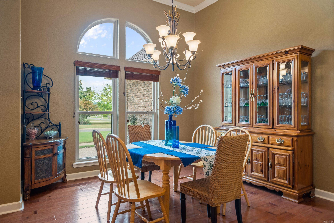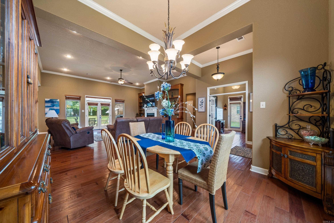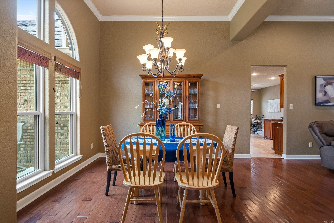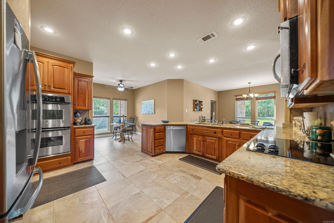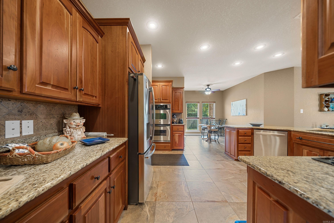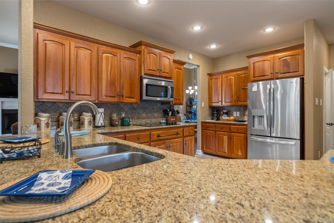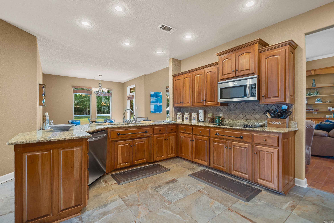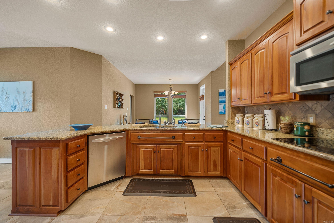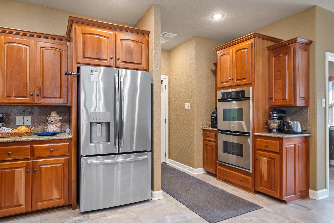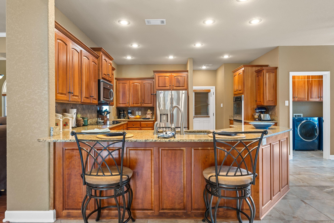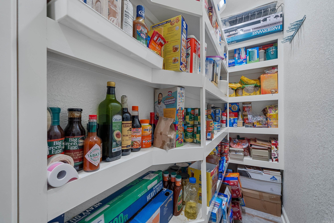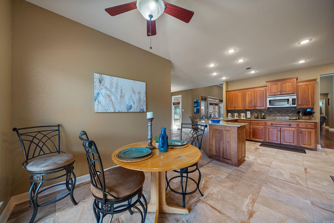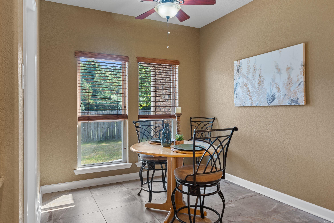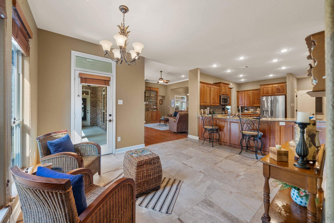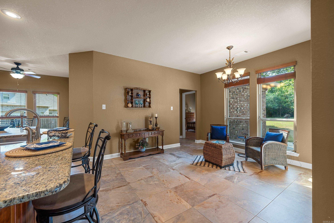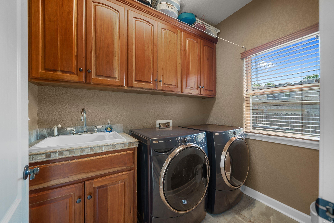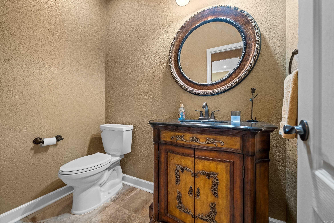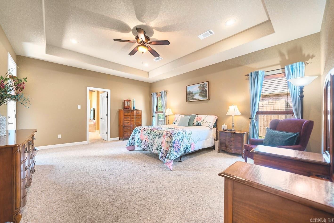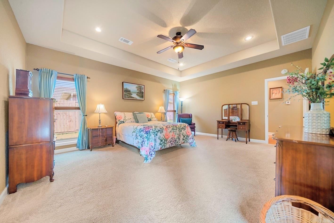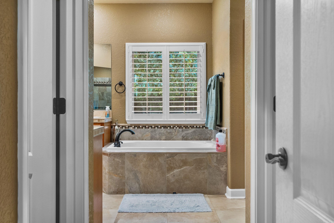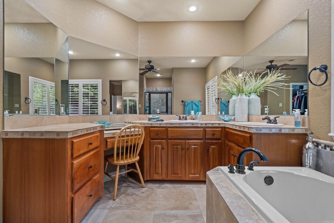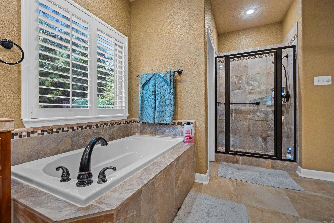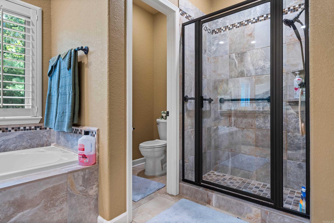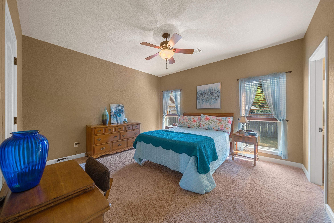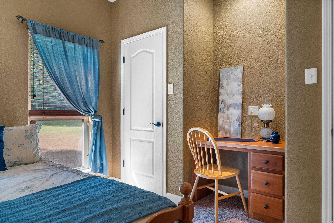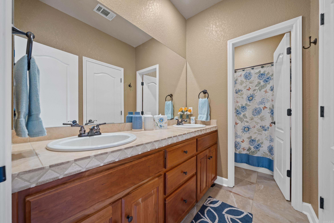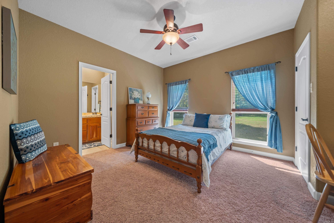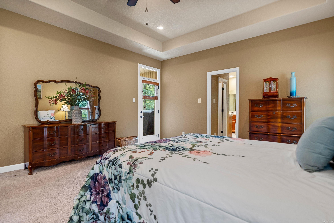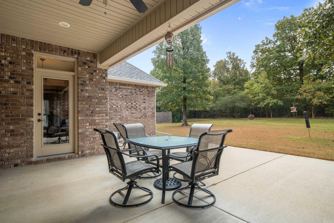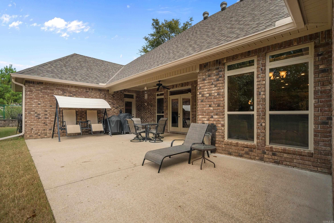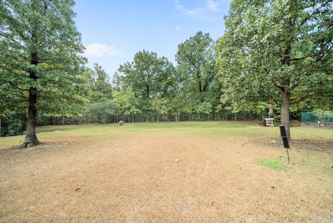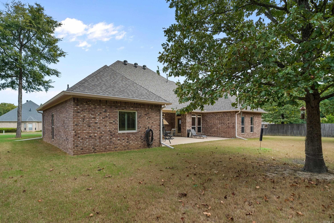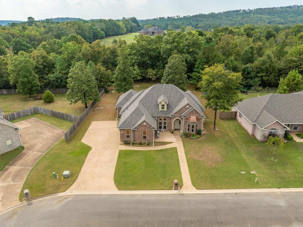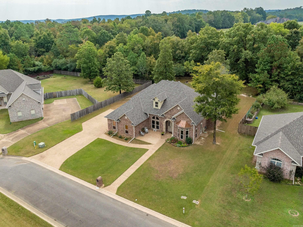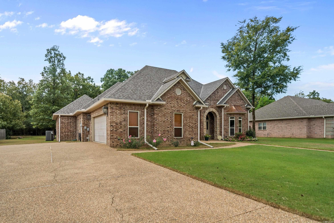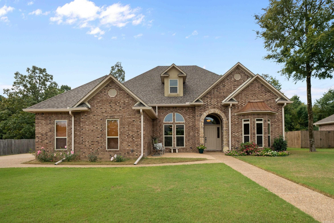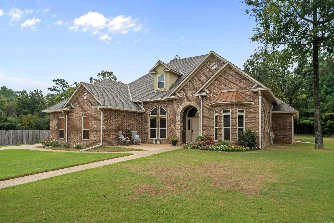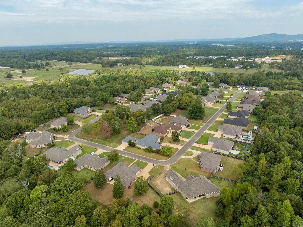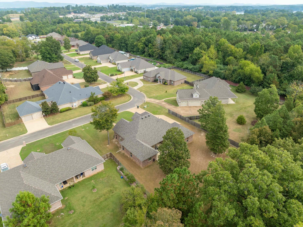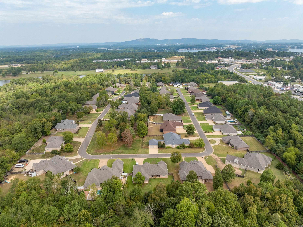$482,900 - 270 Trabecca Circle, Hot Springs
- 3
- Bedrooms
- 2½
- Baths
- 2,780
- SQ. Feet
- 0.4
- Acres
Welcome to this charming all brick one-level house which boasts great curb appeal that will make you fall in love before you even step inside. With 2,780 square feet of thoughtfully designed living space, this property offers the perfect blend of comfort & style. As you enter, you'll be impressed by the quality of build & attention to detail throughout. The spacious interior features 3 bedrooms & 2.5 bathrooms, providing ample space for family & guests. The primary bedroom is a true retreat, offering private suite w/2 closets, a luxurious walk-in shower, & a relaxing soaker tub. The heart of this home is the large eat-in kitchen, perfect for casual meals & entertaining. For more formal occasions, there's a separate dining room to host memorable gatherings. Need a quiet space to work or study? The dedicated office area has you covered. And for those cozy moments w/ a good book, you'll adore the charming reading nook. Recent upgrades include new roof, gutters, & HVAC system, & 11 new windows not only enhance the home's energy efficiency but also give more natural light. Discover large lot w/private backyard, ideal for outdoor relaxation & activities. Located in desirable neighborhood
Essential Information
-
- MLS® #:
- 24035060
-
- Price:
- $482,900
-
- Bedrooms:
- 3
-
- Bathrooms:
- 2.50
-
- Full Baths:
- 2
-
- Half Baths:
- 1
-
- Square Footage:
- 2,780
-
- Acres:
- 0.40
-
- Year Built:
- 2008
-
- Type:
- Residential
-
- Sub-Type:
- Detached
-
- Style:
- Traditional
-
- Status:
- Active
Community Information
-
- Address:
- 270 Trabecca Circle
-
- Area:
- Lakeside School District
-
- Subdivision:
- Trabecca Estates
-
- City:
- Hot Springs
-
- County:
- Garland
-
- State:
- AR
-
- Zip Code:
- 71913
Amenities
-
- Utilities:
- Sewer-Public, Water-Public, Elec-Municipal (+Entergy), Gas-Natural
-
- Parking:
- Garage, Two Car, Auto Door Opener
Interior
-
- Interior Features:
- Washer Connection, Dryer Connection-Electric, Window Treatments, Walk-In Closet(s), Built-Ins, Ceiling Fan(s), Breakfast Bar, Kit Counter- Granite Slab, Walk-in Shower, Water Heater-Gas, Central Vacuum
-
- Appliances:
- Dishwasher, Disposal, Pantry, Built-In Stove, Double Oven, Surface Range
-
- Heating:
- Central Heat-Gas
-
- Cooling:
- Central Cool-Electric
-
- Fireplace:
- Yes
-
- Fireplaces:
- Woodburning-Site-Built, Gas Logs Present
-
- # of Stories:
- 1
-
- Stories:
- One Story
Exterior
-
- Exterior:
- Brick
-
- Exterior Features:
- Porch, Guttering, Patio
-
- Lot Description:
- Level, Extra Landscaping
-
- Roof:
- Composition
-
- Foundation:
- Slab
School Information
-
- Elementary:
- Lakeside
-
- Middle:
- Lakeside
-
- High:
- Lakeside
Additional Information
-
- Date Listed:
- September 23rd, 2024
-
- Days on Market:
- 57
-
- HOA Fees:
- 0.00
-
- HOA Fees Freq.:
- None
Listing Details
- Listing Agent:
- Kim Walker
- Listing Office:
- Trademark Real Estate, Inc.
