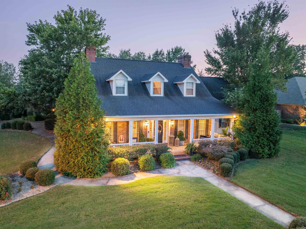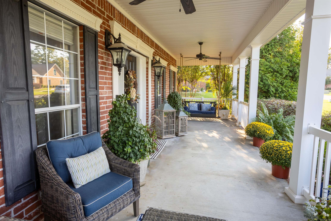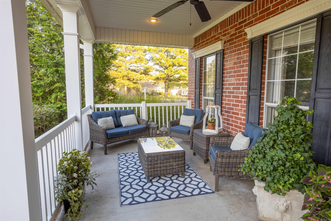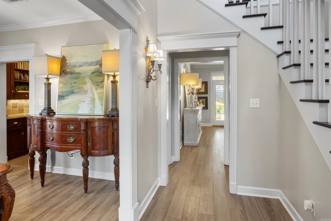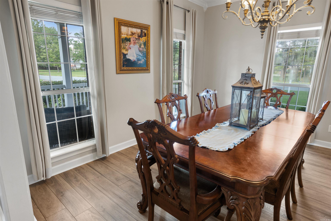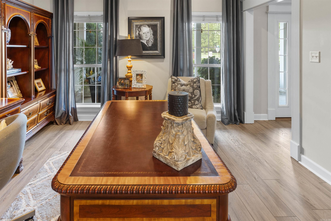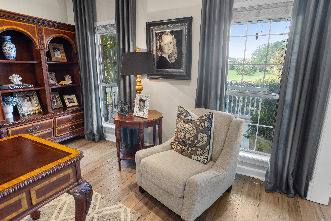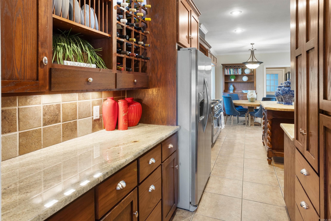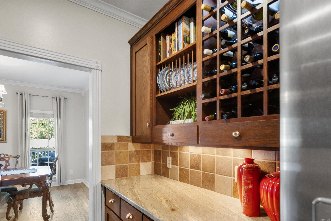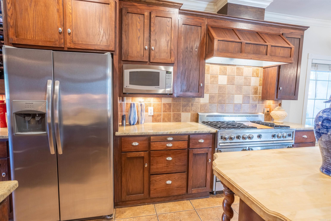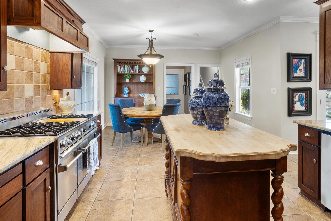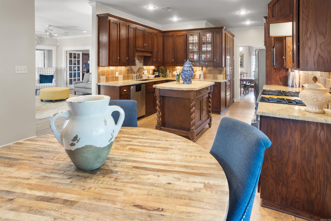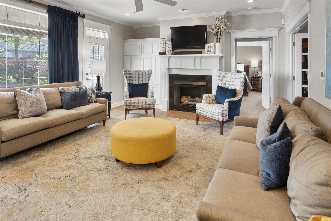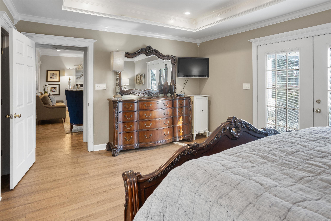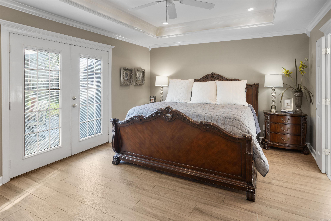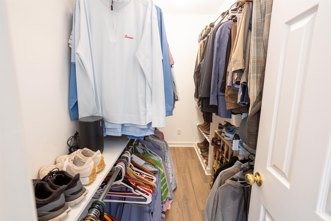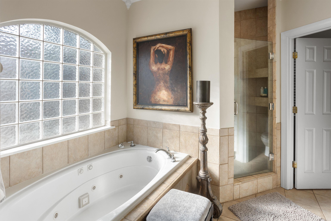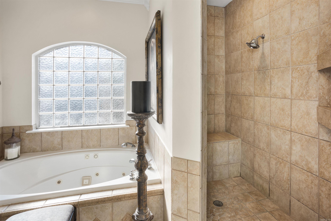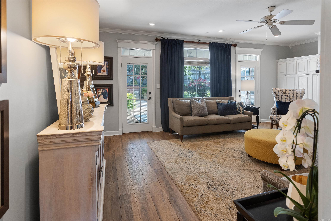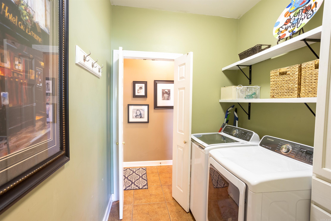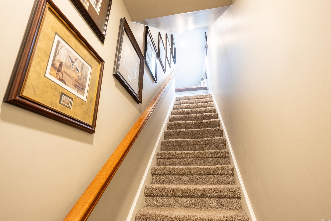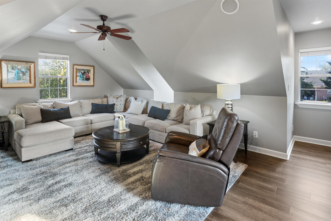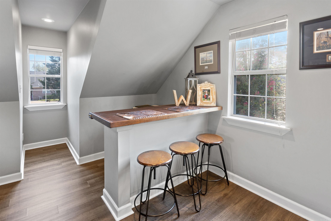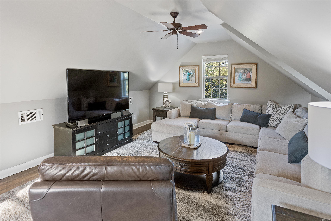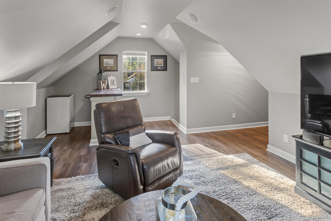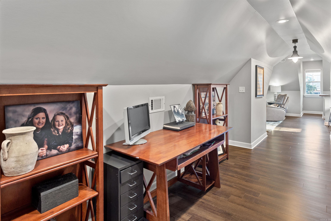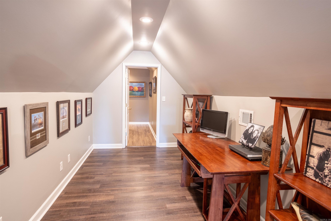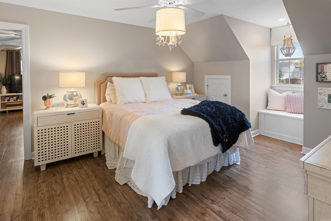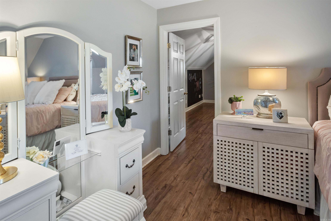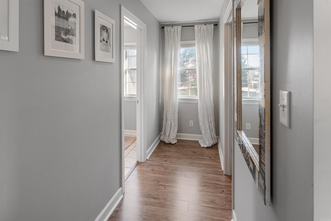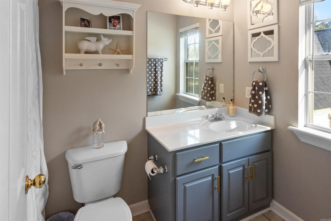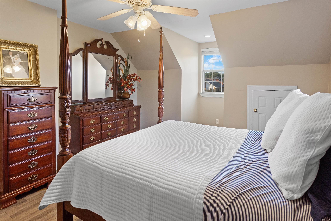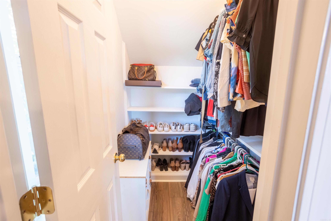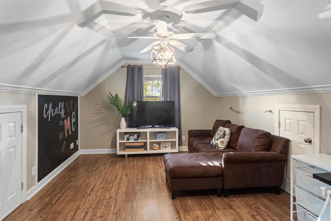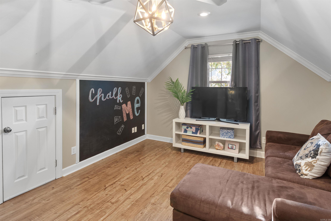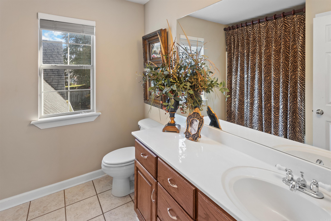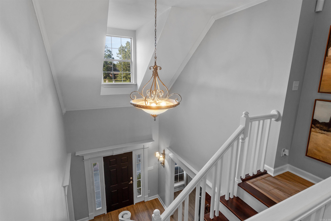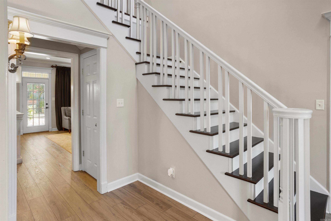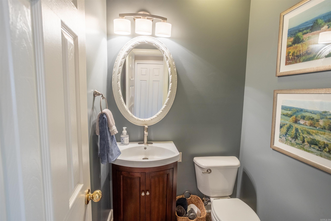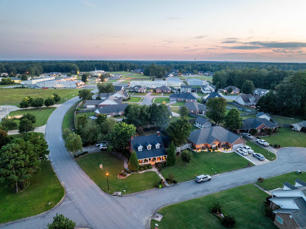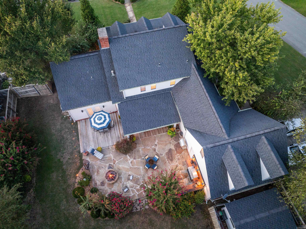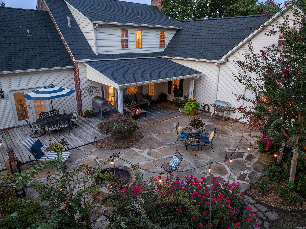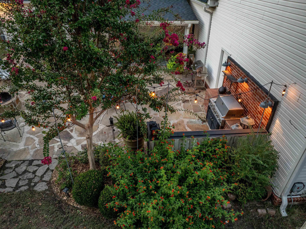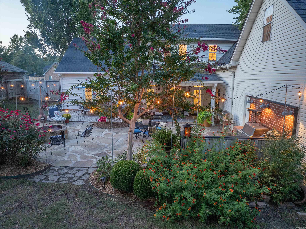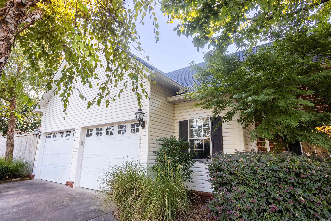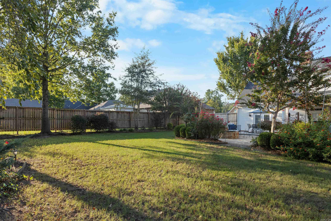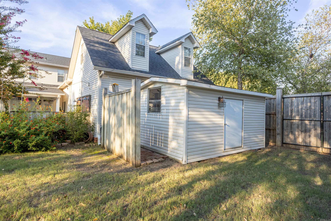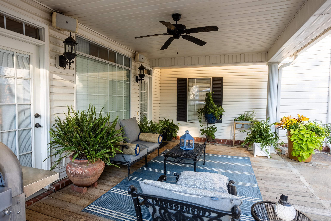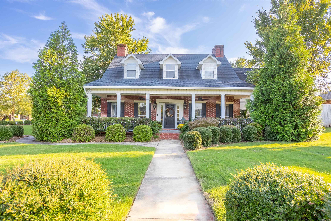$539,900 - 200 Fawn Cove, White Hall
- 4
- Bedrooms
- 3½
- Baths
- 3,476
- SQ. Feet
- 0.52
- Acres
Step into your dream home! This fully updated beauty boasts 4 spacious bedrooms and 3.5 modern bathrooms, perfect for both families and entertainers. As you enter, a stunning solid oak staircase welcomes you, leading to a spacious formal office, and the inviting living room featuring a cozy gas fireplace and ample floor outlets for convenience. But that's not all - two oversized bonus rooms offer endless possibilities, including a bar area for hosting gatherings. The chef-style kitchen is a culinary enthusiast's dream, equipped with a commercial-style gas range, baker's oven, working pantry, and solid oak cabinetry. Step outside to your outdoor oasis, complete with a surround sound w/Bluetooth system, an outdoor kitchen area featuring built-in grill, a pizza oven, and a fire pit for your cozy gatherings. Additional features include custom crown molding throughout, along with a full sprinkler system in the front and backyard to make maintaining your stunning landscaping a breeze. This home combines luxury with comfort on a desirable corner lot in a featured neighborhood. There are bonuses not listed and ready for your discovery. Don't miss out - call today to schedule your showing!
Essential Information
-
- MLS® #:
- 24035109
-
- Price:
- $539,900
-
- Bedrooms:
- 4
-
- Bathrooms:
- 3.50
-
- Full Baths:
- 3
-
- Half Baths:
- 1
-
- Square Footage:
- 3,476
-
- Acres:
- 0.52
-
- Year Built:
- 2002
-
- Type:
- Residential
-
- Sub-Type:
- Detached
-
- Style:
- Traditional
-
- Status:
- Active
Community Information
-
- Address:
- 200 Fawn Cove
-
- Area:
- Pine Bluff (white Hall City)
-
- Subdivision:
- WOODLANDS
-
- City:
- White Hall
-
- County:
- Jefferson
-
- State:
- AR
-
- Zip Code:
- 71602
Amenities
-
- Utilities:
- Sewer-Public, Water-Public, Elec-Municipal (+Entergy), Gas-Natural
-
- Parking:
- Garage, Two Car, Side Entry
Interior
-
- Interior Features:
- Washer Connection, Built-Ins, Ceiling Fan(s), Walk-in Shower, Dryer Connection-Electric, Whirlpool/Hot Tub/Spa, Smoke Detector(s), Walk-In Closet(s)
-
- Appliances:
- Free-Standing Stove, Gas Range, Dishwasher, Disposal, Pantry
-
- Heating:
- Central Heat-Electric, Heat Pump
-
- Cooling:
- Central Cool-Electric
-
- Fireplace:
- Yes
-
- Fireplaces:
- Gas Starter, Gas Logs Present
-
- # of Stories:
- 2
-
- Stories:
- Two Story
Exterior
-
- Exterior:
- Brick, Metal/Vinyl Siding
-
- Exterior Features:
- Patio, Wood Fence, Fully Fenced, Outside Storage Area, Guttering, Lawn Sprinkler
-
- Lot Description:
- Level, In Subdivision, Extra Landscaping
-
- Roof:
- Architectural Shingle
-
- Foundation:
- Slab
Additional Information
-
- Date Listed:
- September 23rd, 2024
-
- Days on Market:
- 56
-
- HOA Fees:
- 50.00
-
- HOA Fees Freq.:
- Annual
Listing Details
- Listing Agent:
- Hayley Harper Wreyford
- Listing Office:
- Lunsford & Associates Realty Co.
