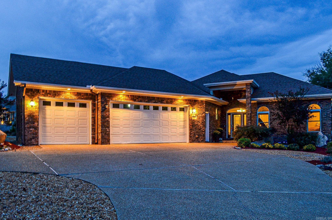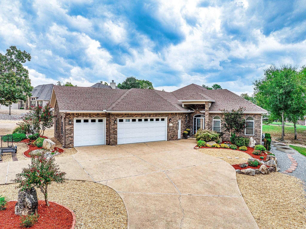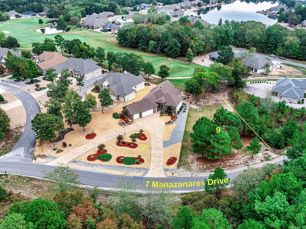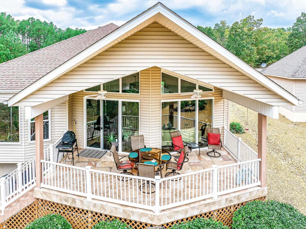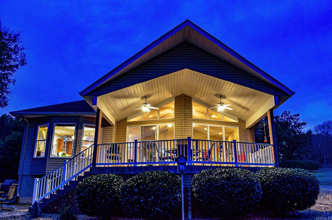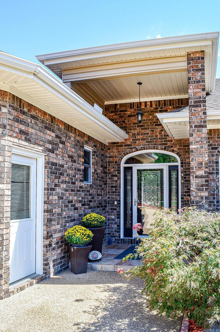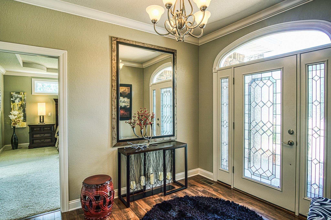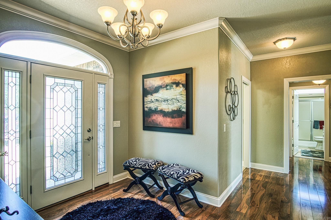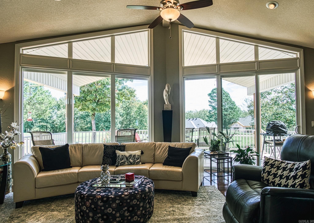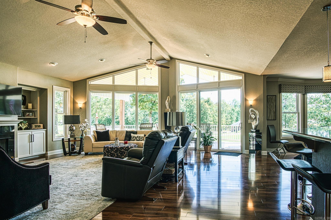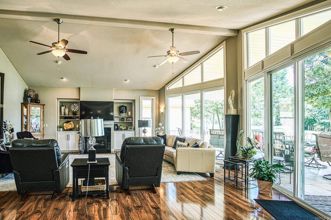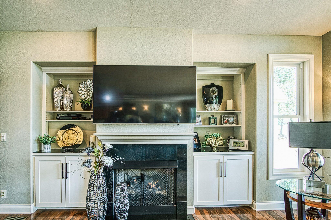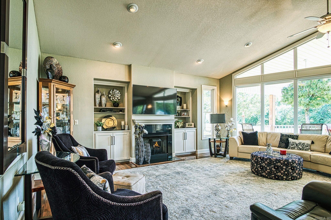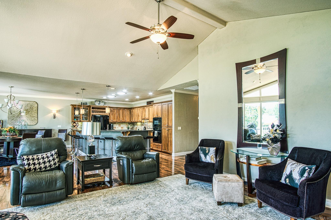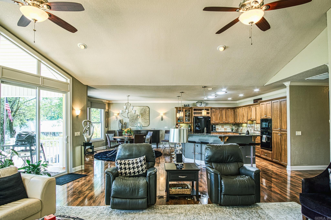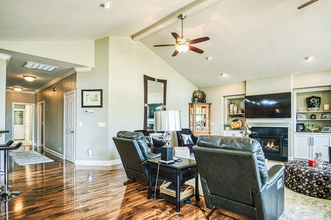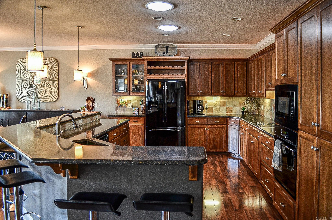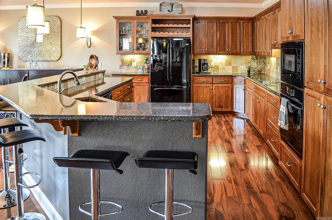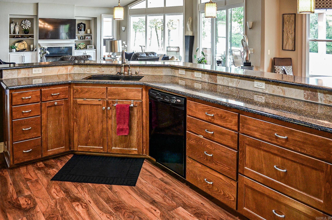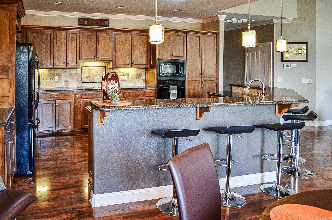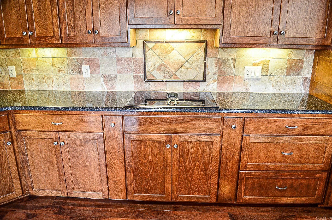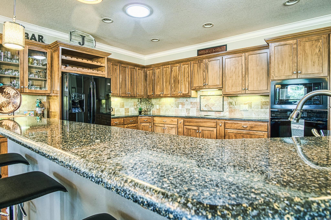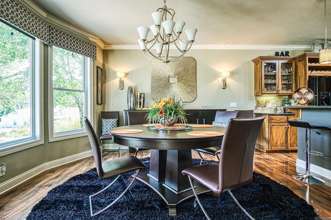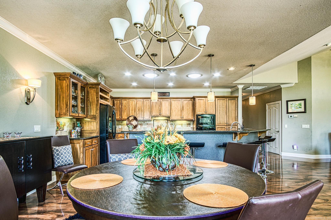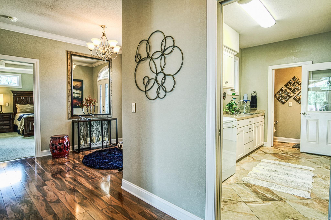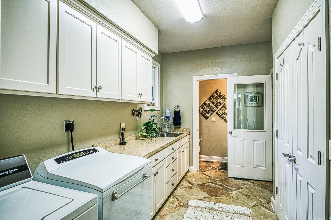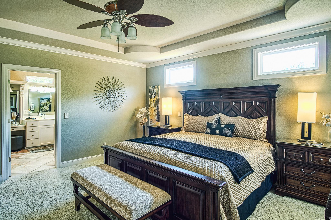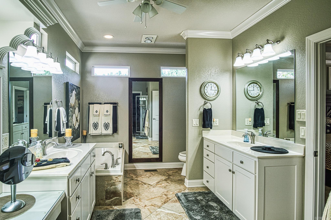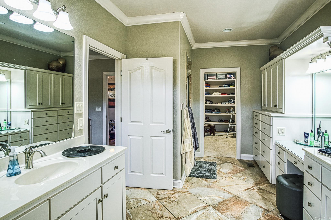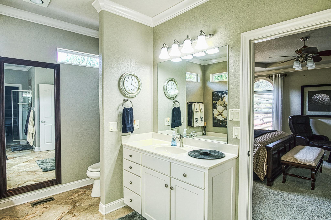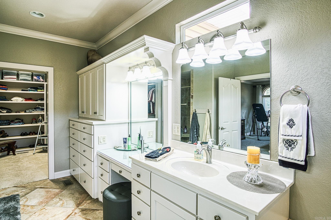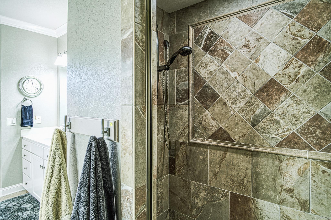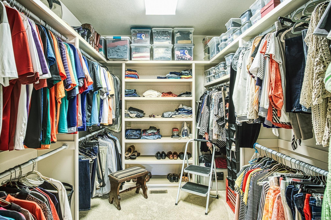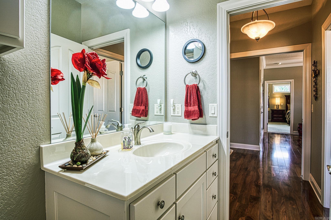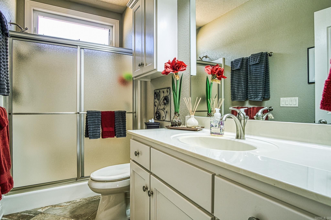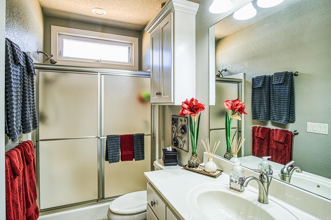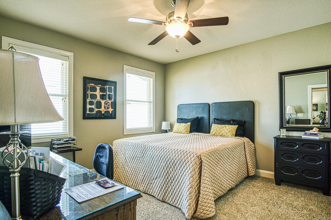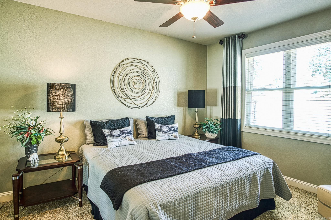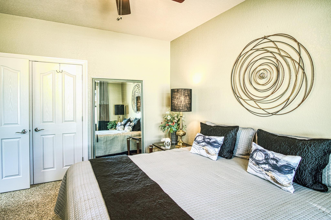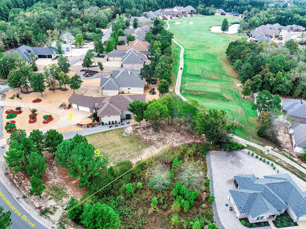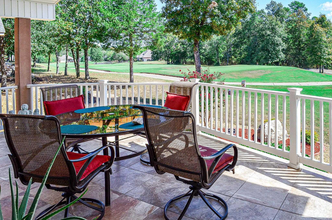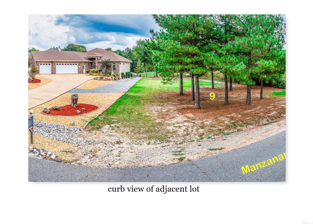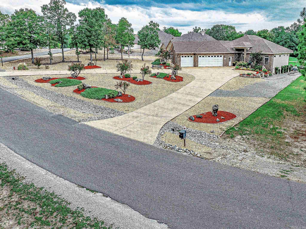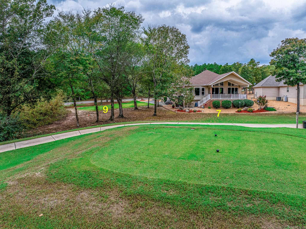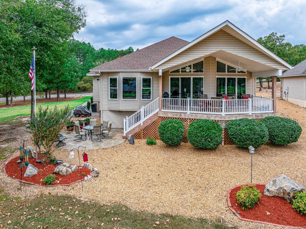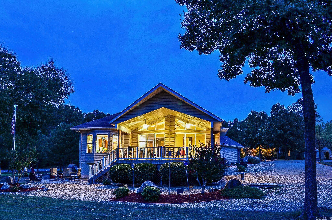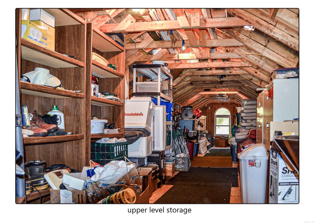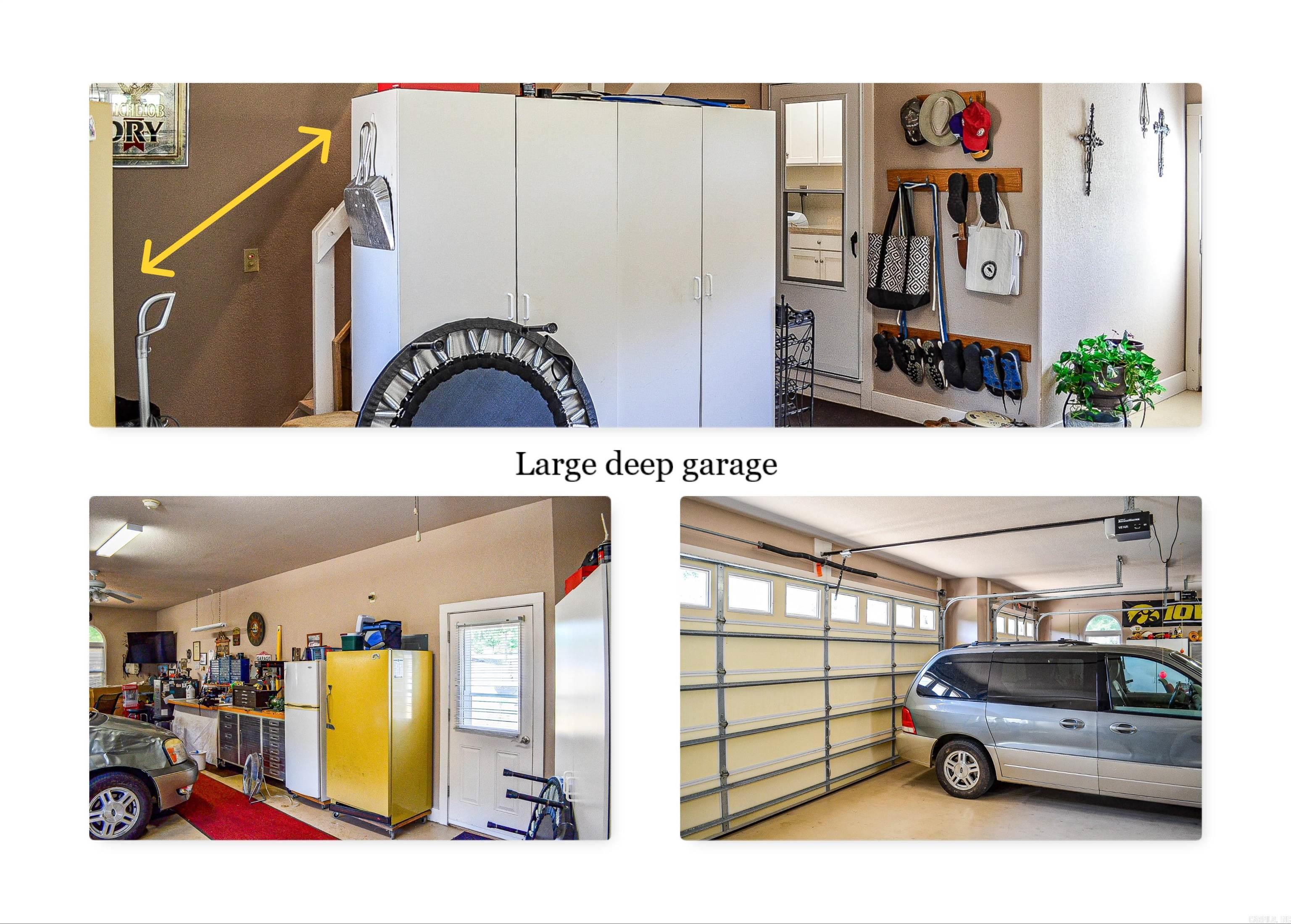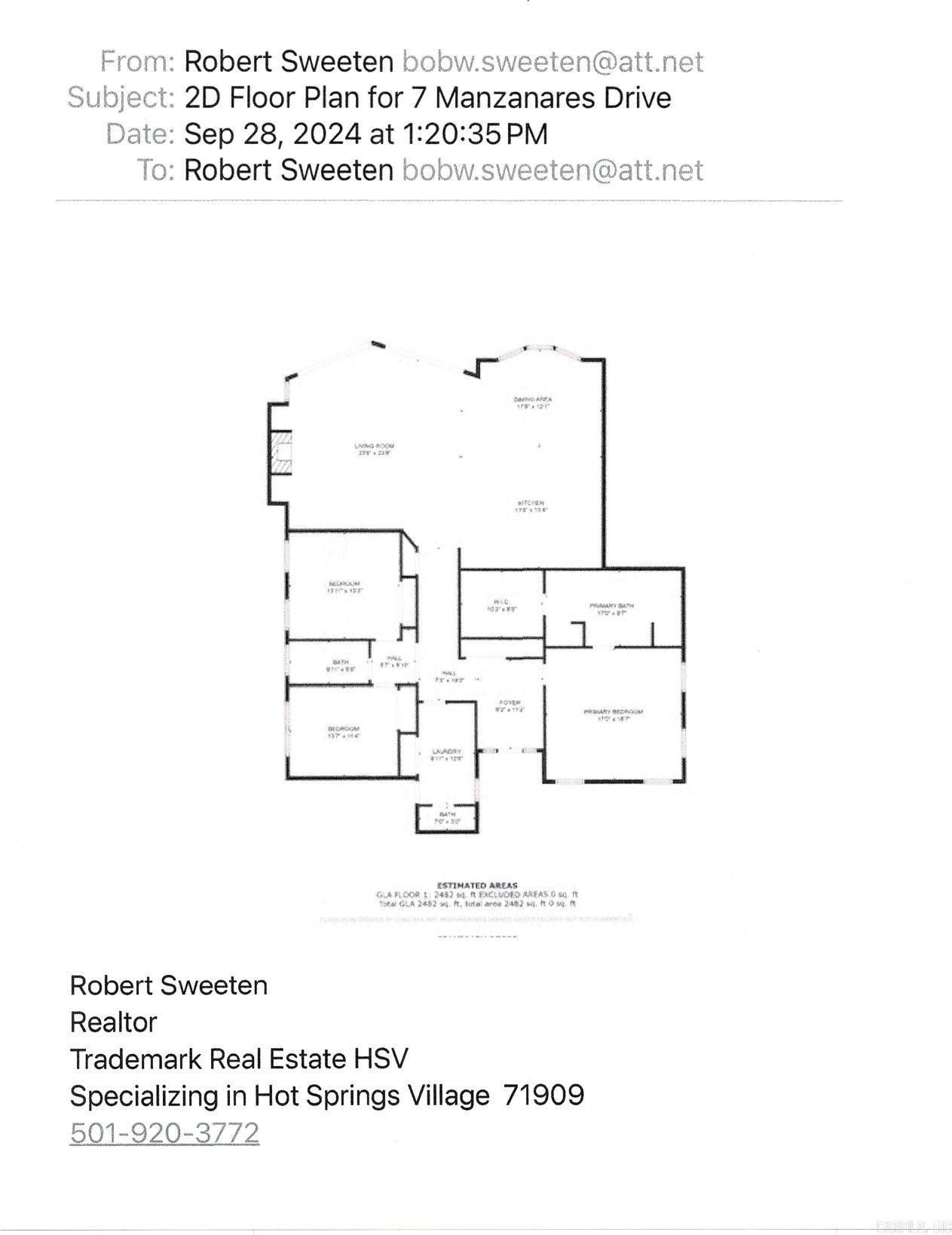$463,000 - 7 Manzanares Drive, Hot Springs Village
- 3
- Bedrooms
- 2½
- Baths
- 2,512
- SQ. Feet
- 2008
- Year Built
Enjoy this Isabella Golf Front Home inside and out! Spacious entry welcomes you to this 3 bedroom, 2 and 1/2 bath home with wide hallways and easy access to all living spaces. Great room and dining space with large windows allow bright and light filled living areas. Great room with vaulted ceiling, fireplace and custom built ins. Large kitchen with granite countertops and bar for easy entertaining. Lighted pantry and custom cabinetry. Spacious guest and primary suite. Primary bedroom with ensuite includes dual vanities and sinks, soaking tub, walk in tiled shower, separate toilet room and walk in closet with built ins. Spacious guest bedrooms with shared bathroom have a pocket door to close for privacy. Large laundry room with extra storage, laundry sink and half bath off garage entry. Oversized three car garage with extra storage area, walk up stairs to attic. Circular drive and extra landscaping provide great curb appeal. Outdoors enjoy the tiled covered deck and flagstone patio. Raised garden beds for the gardening enthusiast. Adjacent golf front lot conveys. HVAC 2024, Roof 2019, HWH 2015. Hot Springs Village has a one time buy in fee of $1500.00 for new members. AGENTS REMARKS
Essential Information
-
- MLS® #:
- 24035301
-
- Price:
- $463,000
-
- Bedrooms:
- 3
-
- Bathrooms:
- 2.50
-
- Full Baths:
- 2
-
- Half Baths:
- 1
-
- Square Footage:
- 2,512
-
- Acres:
- 0.00
-
- Year Built:
- 2008
-
- Type:
- Residential
-
- Sub-Type:
- Detached
-
- Style:
- Traditional
-
- Status:
- Active
Community Information
-
- Address:
- 7 Manzanares Drive
-
- Area:
- Hot Springs Village (fountain La
-
- Subdivision:
- MARIA
-
- City:
- Hot Springs Village
-
- County:
- Saline
-
- State:
- AR
-
- Zip Code:
- 71909
Amenities
-
- Amenities:
- Tennis Court(s), Playground, Picnic Area, Mandatory Fee, Marina, Golf Course, Fitness/Bike Trail, Gated Entrance
-
- Utilities:
- Sewer-Public, Electric-Co-op, POA Water
-
- Parking:
- Three Car, Auto Door Opener, Other (see remarks)
Interior
-
- Interior Features:
- Washer Connection, Dryer Connection-Electric, Smoke Detector(s), Window Treatments, Walk-In Closet(s), Built-Ins, Ceiling Fan(s), Walk-in Shower, Breakfast Bar, Kit Counter- Granite Slab
-
- Appliances:
- Built-In Stove, Microwave, Surface Range, Dishwasher, Disposal, Pantry, Refrigerator-Stays
-
- Heating:
- Heat Pump
-
- Basement:
- None
-
- Fireplace:
- Yes
-
- Fireplaces:
- Gas Logs Present
-
- # of Stories:
- 1
-
- Stories:
- One Story
Exterior
-
- Exterior:
- Brick, Metal/Vinyl Siding
-
- Exterior Features:
- Deck, Guttering
-
- Lot Description:
- Level, Golf Course Frontage, Extra Landscaping, In Subdivision
-
- Roof:
- Architectural Shingle
-
- Foundation:
- Crawl Space, Piers
Additional Information
-
- Date Listed:
- September 25th, 2024
-
- Days on Market:
- 55
-
- HOA Fees:
- 159.00
-
- HOA Fees Freq.:
- Monthly
Listing Details
- Listing Agent:
- Robert Sweeten
- Listing Office:
- Trademark Hsv Real Estate
