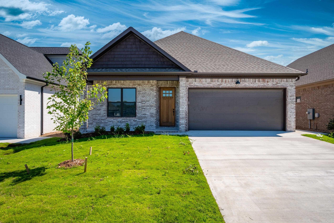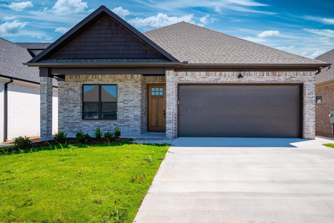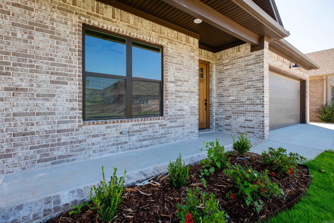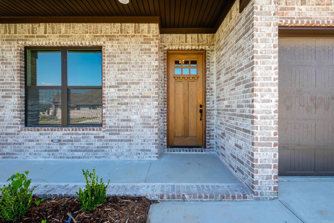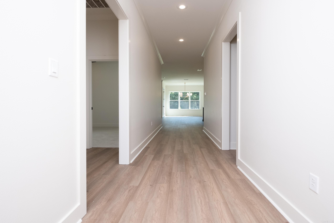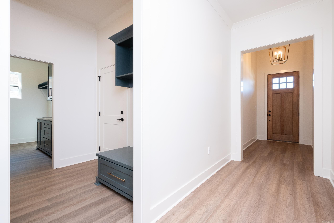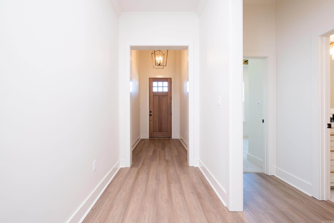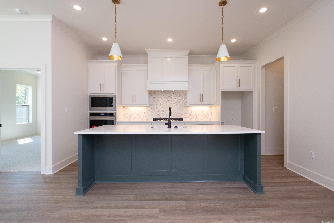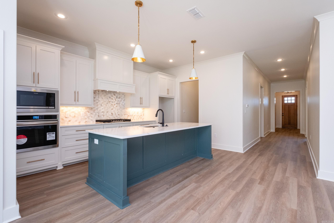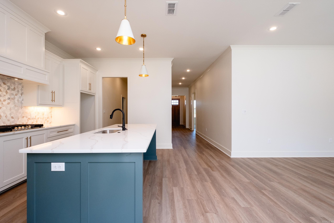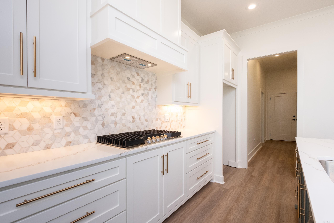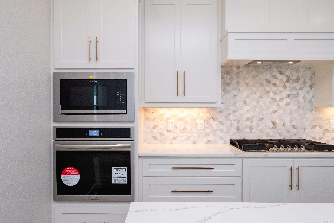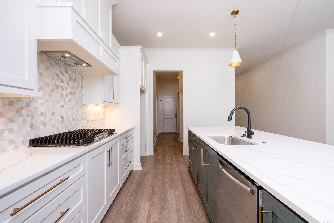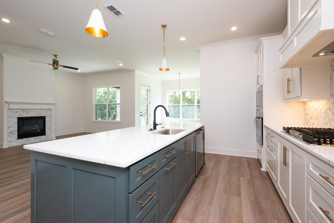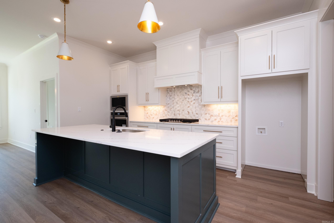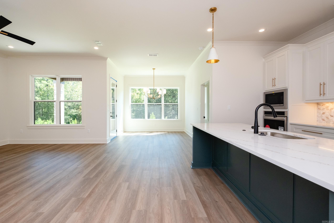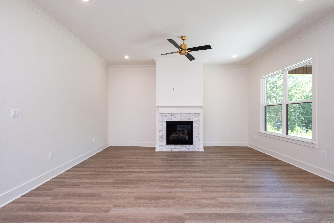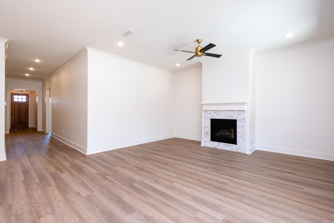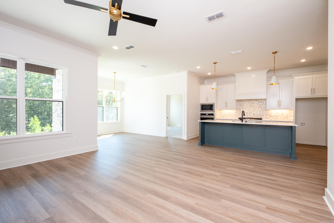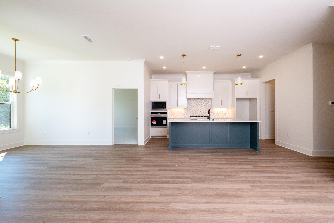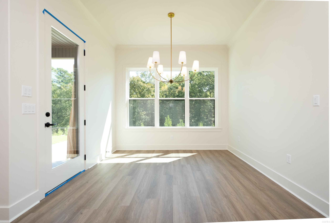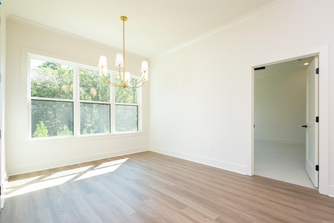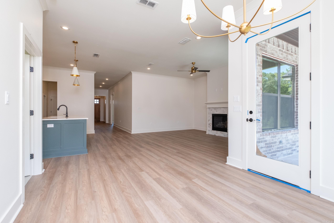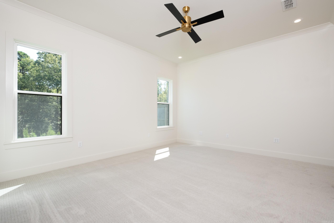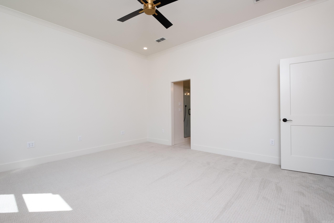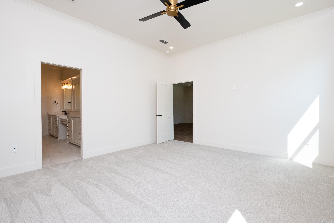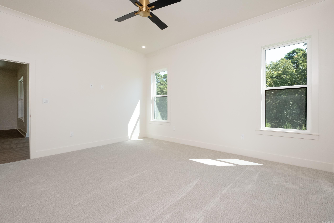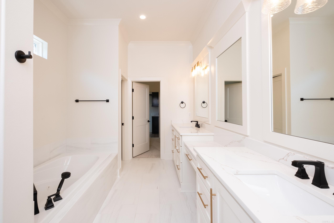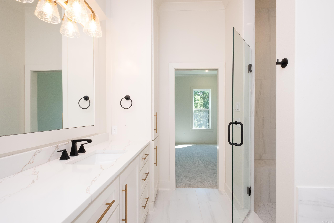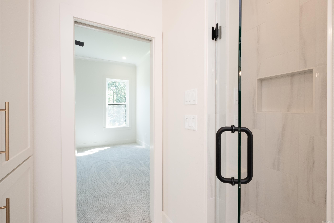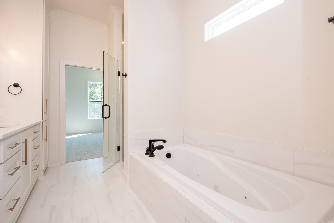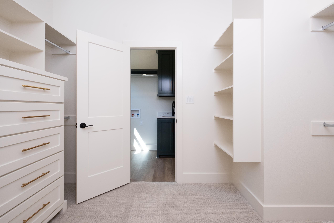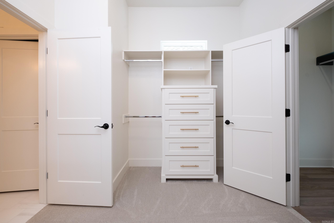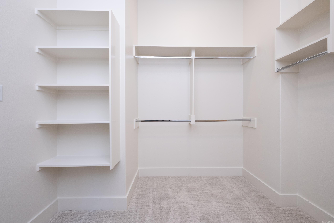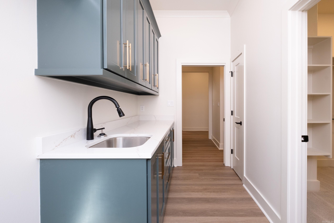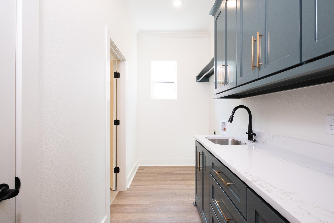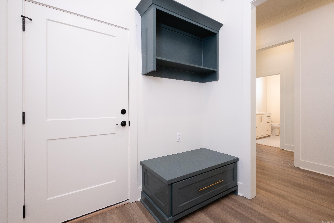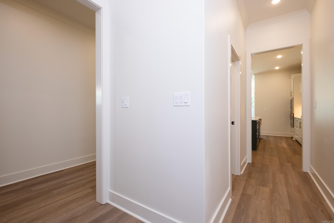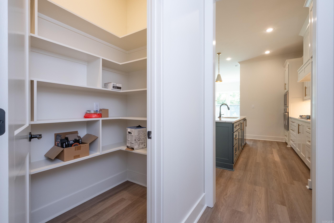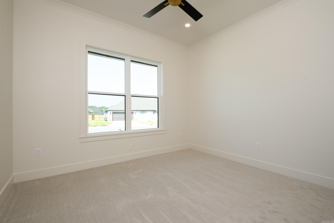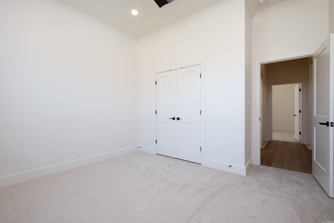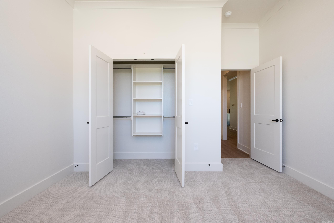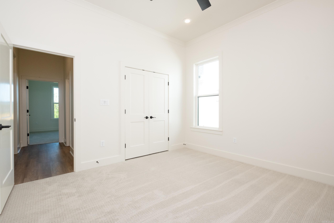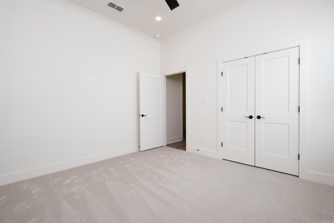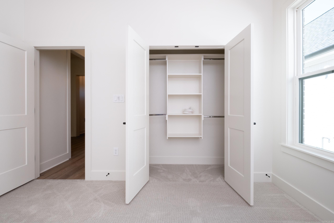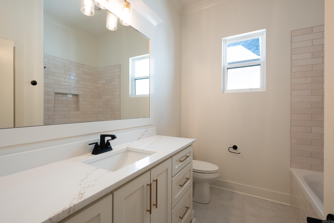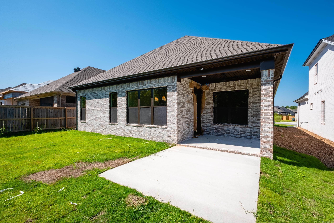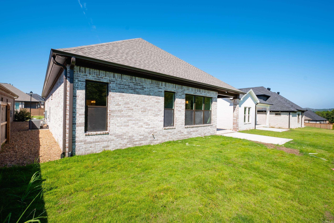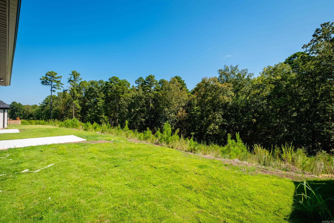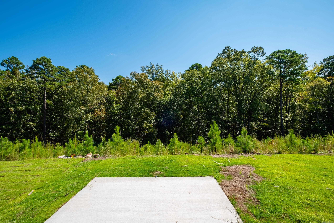$440,000 - 119 Fletcher Ridge Drive, Little Rock
- 3
- Bedrooms
- 2
- Baths
- 2,099
- SQ. Feet
- 0.13
- Acres
Looking for a one-level home that backs to green space? Introducing 119 Fletcher Ridge Drive, a quaint 3 bedroom 2 bath home that features an open floor plan with a fireplace as the focal point in the living room. The galley kitchen with beautiful tile, gold fixtures and a splash of color on the island provides the perfect accent within the soft color palette of this home. The spacious primary bedroom is located off the main living area and includes a beautifully designed bathroom with double sinks, a makeup vanity and a spa tub and walk in shower. A covered patio and private, level back yard are the perfect touches to this Fletcher Ridge home. Come be a part of the community of Fletcher Valley!
Essential Information
-
- MLS® #:
- 24035404
-
- Price:
- $440,000
-
- Bedrooms:
- 3
-
- Bathrooms:
- 2.00
-
- Full Baths:
- 2
-
- Square Footage:
- 2,099
-
- Acres:
- 0.13
-
- Year Built:
- 2024
-
- Type:
- Residential
-
- Sub-Type:
- Detached
-
- Style:
- Traditional
-
- Status:
- Active
Community Information
-
- Address:
- 119 Fletcher Ridge Drive
-
- Area:
- Pulaski County West
-
- Subdivision:
- FLETCHER VALLEY "FLETCHER RIDGE"
-
- City:
- Little Rock
-
- County:
- Pulaski
-
- State:
- AR
-
- Zip Code:
- 72223
Amenities
-
- Amenities:
- Mandatory Fee
-
- Utilities:
- Sewer-Public, Water-Public, Elec-Municipal (+Entergy), Gas-Natural
-
- Parking:
- Garage, Two Car
Interior
-
- Interior Features:
- Washer Connection, Dryer Connection-Electric, Walk-In Closet(s), Ceiling Fan(s), Smoke Detector(s)
-
- Appliances:
- Microwave, Gas Range, Dishwasher, Disposal, Pantry, Built-In Stove
-
- Heating:
- Central Heat-Gas
-
- Cooling:
- Central Cool-Electric
-
- Fireplace:
- Yes
-
- Fireplaces:
- Gas Logs Present, Gas Starter
-
- # of Stories:
- 1
-
- Stories:
- One Story
Exterior
-
- Exterior:
- Brick
-
- Exterior Features:
- Porch, Guttering, Lawn Sprinkler
-
- Lot Description:
- Level, In Subdivision
-
- Roof:
- Architectural Shingle
-
- Foundation:
- Slab
Additional Information
-
- Date Listed:
- September 25th, 2024
-
- Days on Market:
- 56
-
- HOA Fees:
- 400.00
-
- HOA Fees Freq.:
- Annual
Listing Details
- Listing Agent:
- Michelle Sanders
- Listing Office:
- Chenal Properties, Inc.
