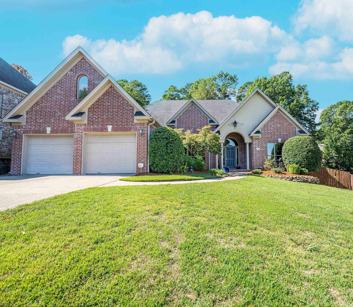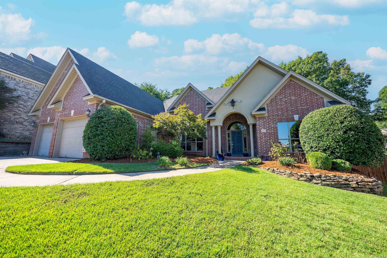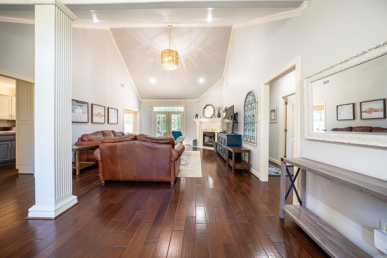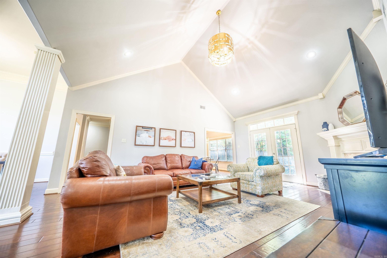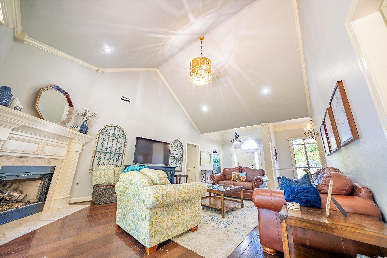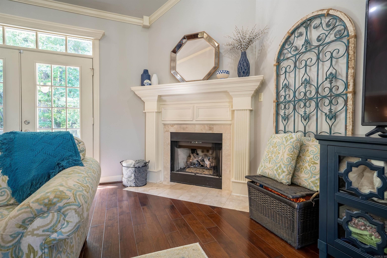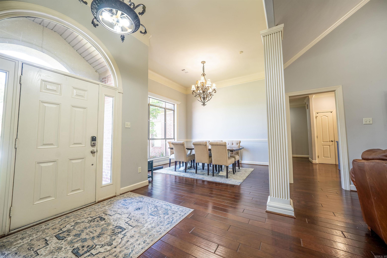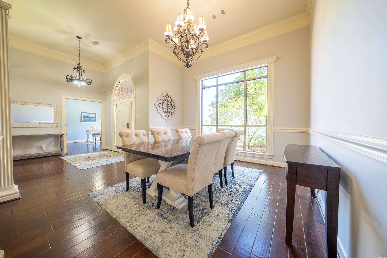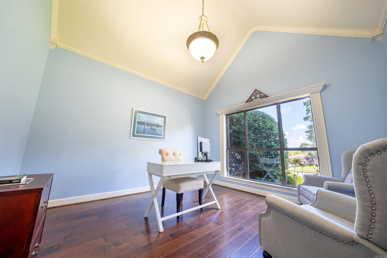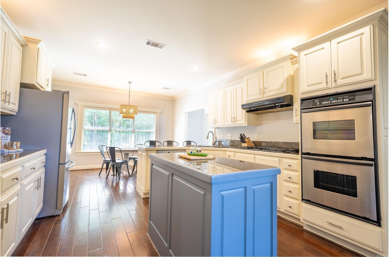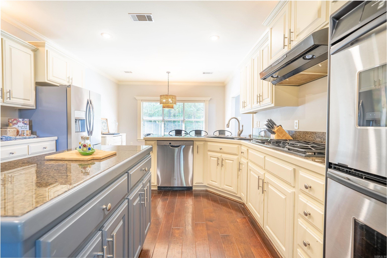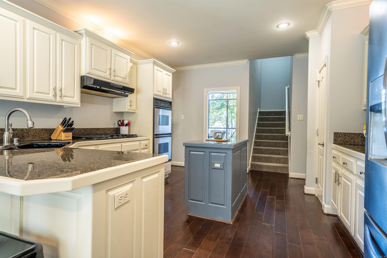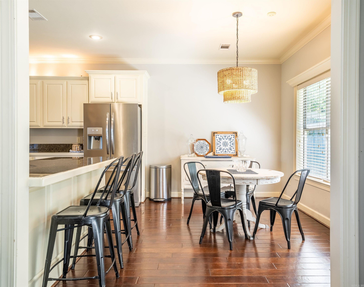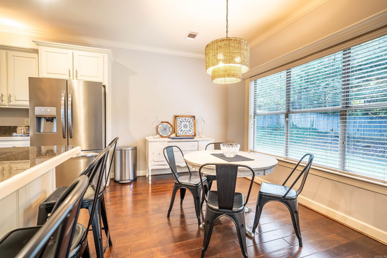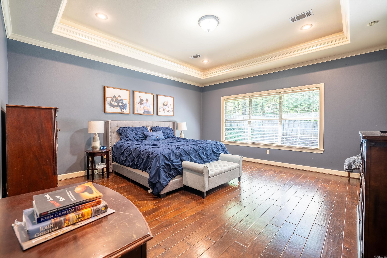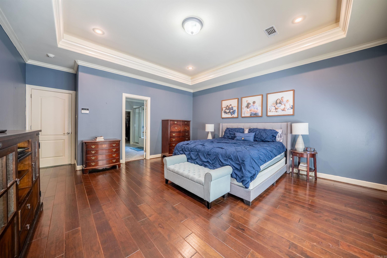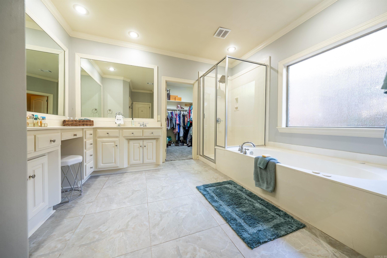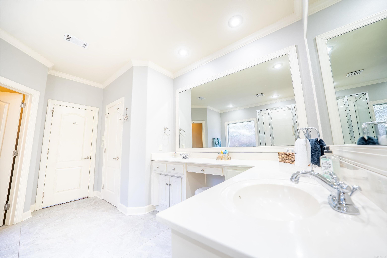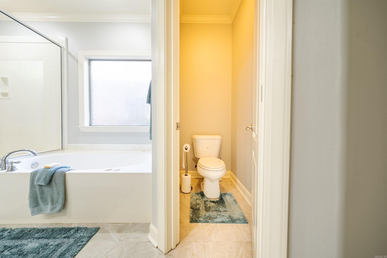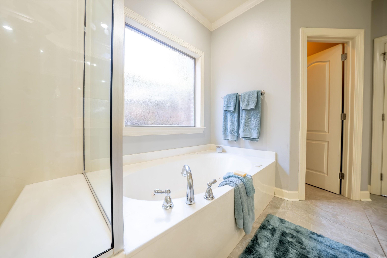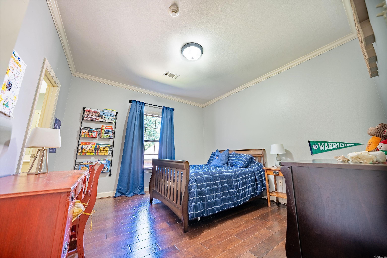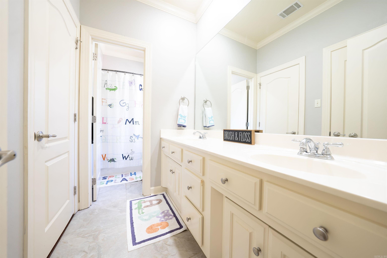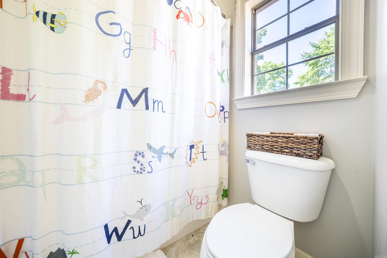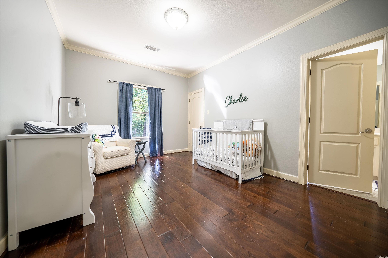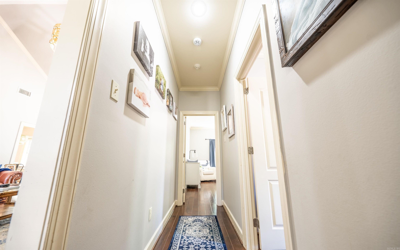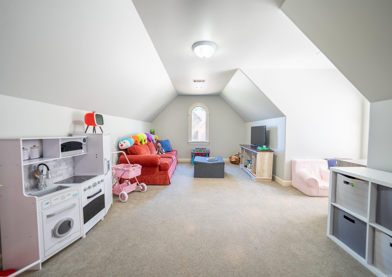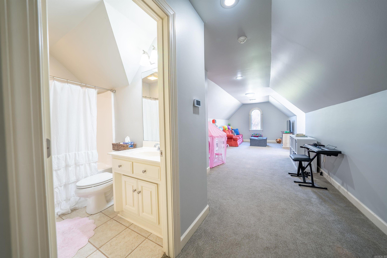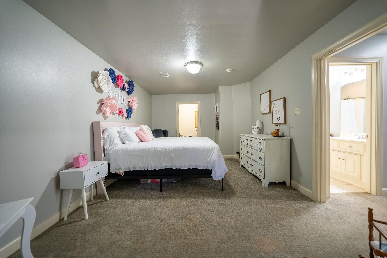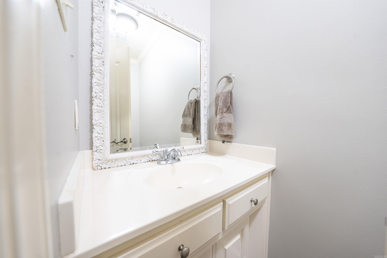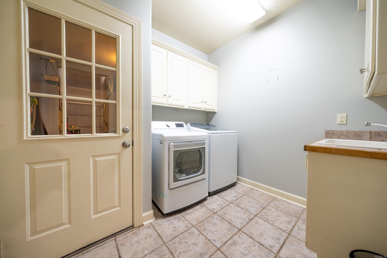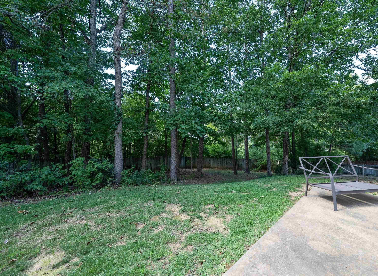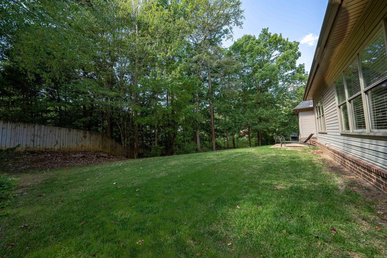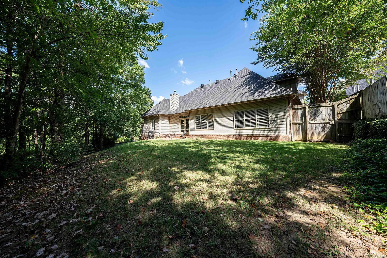$460,000 - 2702 Valley Park Drive, Little Rock
- 4
- Bedrooms
- 3½
- Baths
- 3,246
- SQ. Feet
- 0.35
- Acres
This is a spectacular deal on an awesome 4 Bed 3.5 Bath in the quiet & family friendly Pebble Beach Woods of WLR! Inside, you’re welcome with a beautiful tall ceiling entry with freshly painted walls throughout, into the impressive vaulted living with the gas log fire & double doors to your private back patio overlooking your flat and fully fenced backyard backing up to protected greenery. Your open kitchen highlights the granite island + breakfast bar, a spacious breakfast area with a big window giving great views over the yard, plus the pantry and built-in gas stove. Privately set apart on the main level is your oversize box ceiling primary suite with another big beautiful window, and nice double + knee space vanity, the jetted tub, walk-in seated shower, & dual closets. From the foyer to the right is your vaulted ceiling office, into the left is the open dining. The 2 guest beds share the dual vanity guest bath on this main level, each with their own walk-in closets. From the garage you conveniently enter the large laundry with the built-in locker stations that has a nice private half bath nearby. Take the stairs to find your big bonus room the 3rd full bath, & your 4th bedroom.
Essential Information
-
- MLS® #:
- 24035615
-
- Price:
- $460,000
-
- Bedrooms:
- 4
-
- Bathrooms:
- 3.50
-
- Full Baths:
- 3
-
- Half Baths:
- 1
-
- Square Footage:
- 3,246
-
- Acres:
- 0.35
-
- Year Built:
- 2003
-
- Type:
- Residential
-
- Sub-Type:
- Detached
-
- Style:
- Traditional
-
- Status:
- Active
Community Information
-
- Address:
- 2702 Valley Park Drive
-
- Area:
- Lit - West Little Rock (northwes
-
- Subdivision:
- PEBBLE BEACH WOODS ADDN
-
- City:
- Little Rock
-
- County:
- Pulaski
-
- State:
- AR
-
- Zip Code:
- 72212
Amenities
-
- Utilities:
- Sewer-Public, Water-Public, Elec-Municipal (+Entergy), Gas-Natural, All Underground
-
- Parking:
- Garage, Two Car
Interior
-
- Interior Features:
- Water Heater-Gas, Walk-In Closet(s), Ceiling Fan(s), Breakfast Bar, Kit Counter-Granite Tiles
-
- Appliances:
- Dishwasher, Disposal, Double Oven, Gas Range, Pantry
-
- Heating:
- Central Heat-Gas
-
- Cooling:
- Central Cool-Electric
-
- Basement:
- None
-
- Fireplace:
- Yes
-
- Fireplaces:
- Woodburning-Prefab., Gas Starter, Gas Logs Present
-
- # of Stories:
- 2
-
- Stories:
- Two Story
Exterior
-
- Exterior:
- Brick
-
- Exterior Features:
- Guttering, Patio, Fully Fenced
-
- Lot Description:
- Level
-
- Roof:
- Architectural Shingle
-
- Foundation:
- Slab
Additional Information
-
- Date Listed:
- September 27th, 2024
-
- Days on Market:
- 53
-
- HOA Fees:
- 0.00
-
- HOA Fees Freq.:
- None
Listing Details
- Listing Agent:
- Chase Rackley
- Listing Office:
- Rackley Realty
