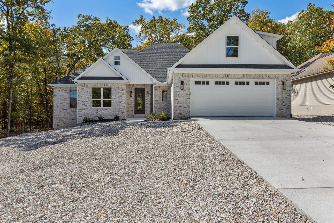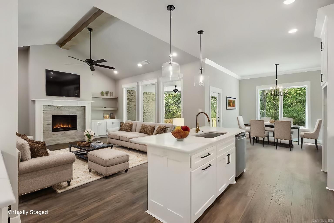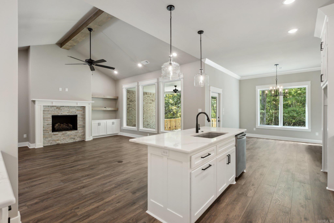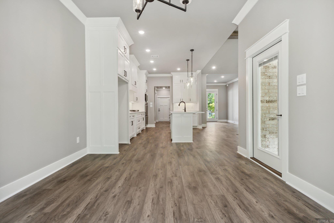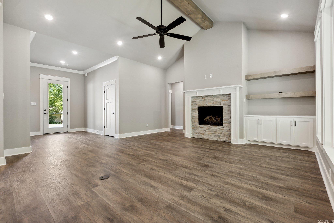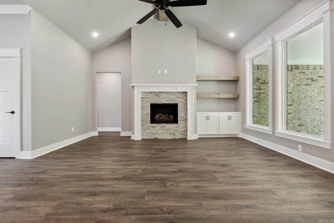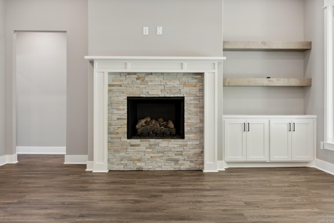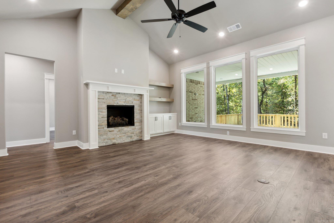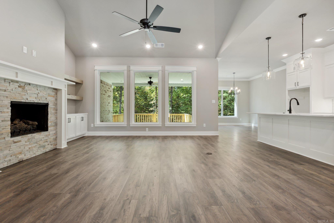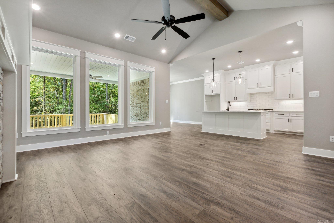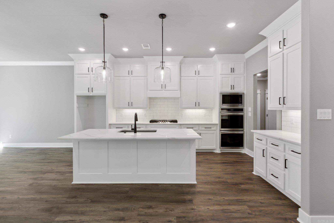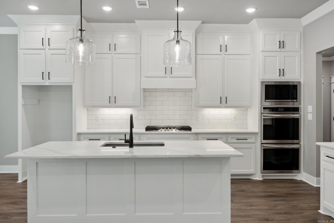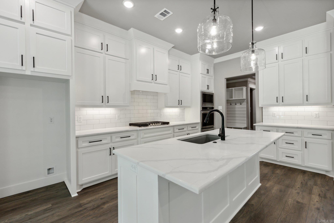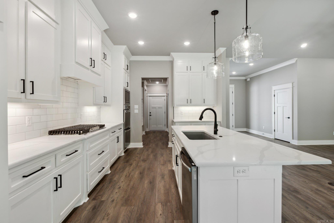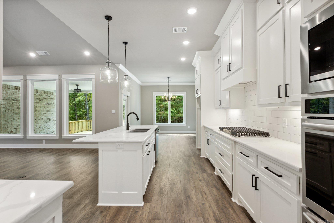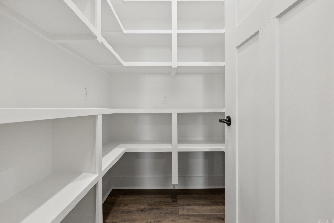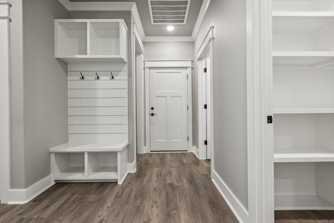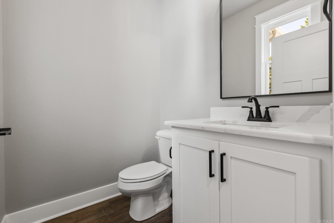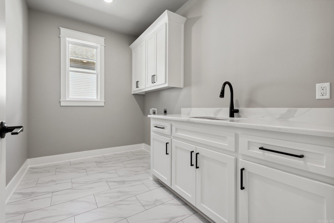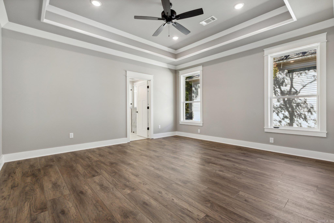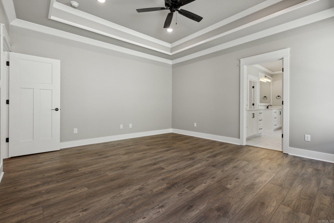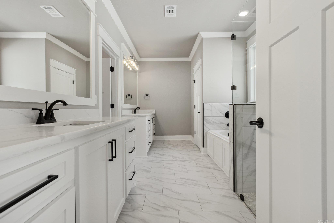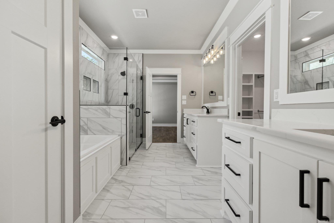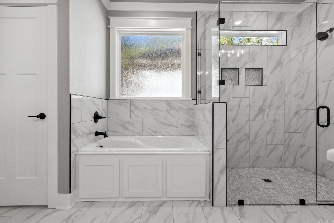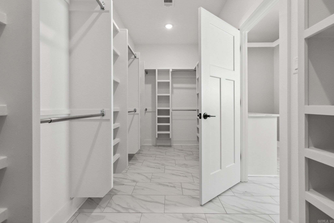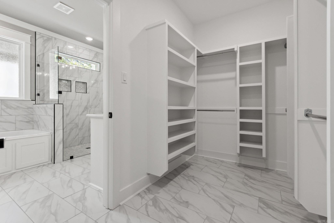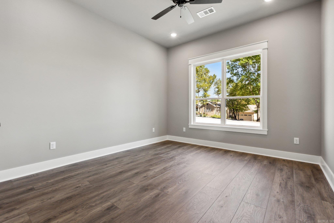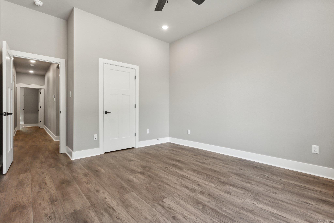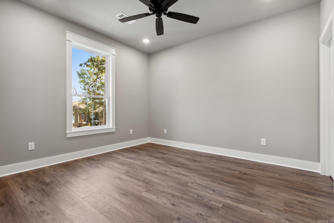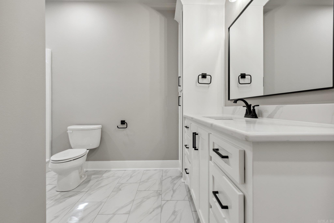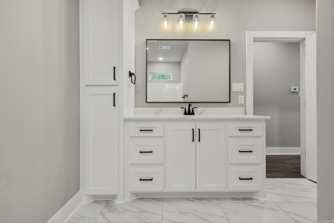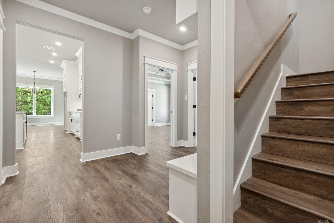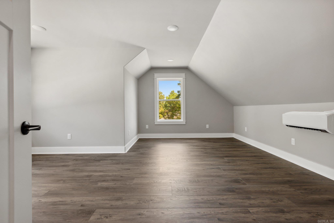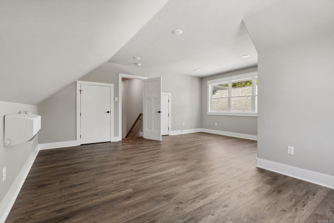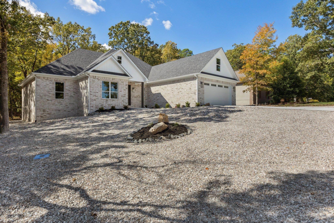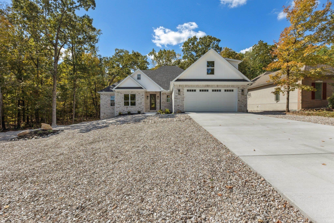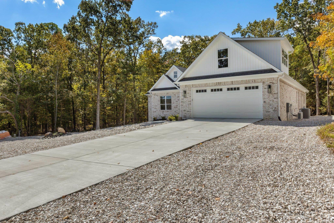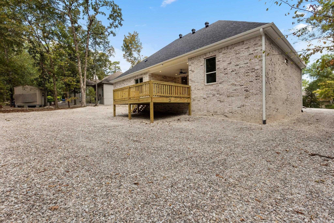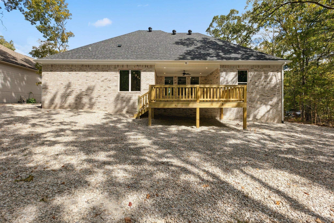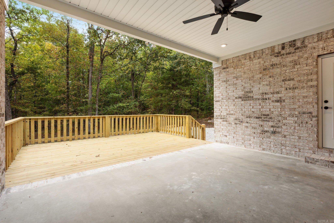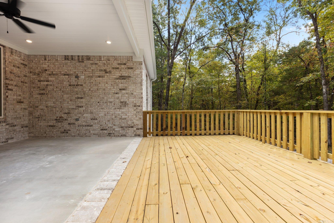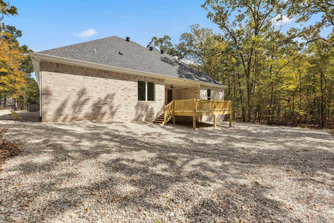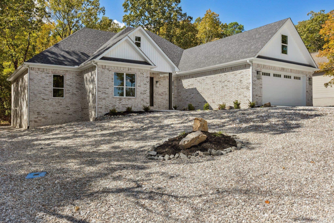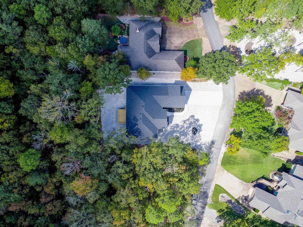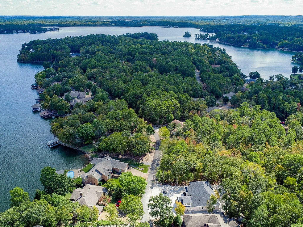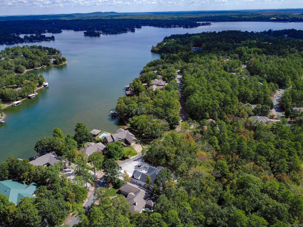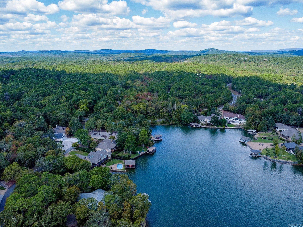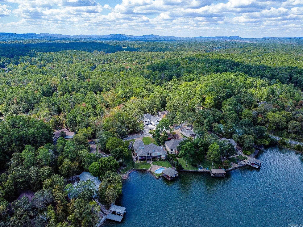$599,000 - 78 Tiburon Way, Hot Springs Village
- 4
- Bedrooms
- 2½
- Baths
- 2,971
- SQ. Feet
- 0.3
- Acres
Welcome to your brand-new dream home in the beautiful, gated community of Hot Springs Village! This stunning 4-bedroom, 2.5- bath residence offers a perfect blend of modern comfort and serene living. Spacious Layout with 4 generously sized bedrooms including a luxurious master suite. Open Concept Living: Bright and airy living room flows seamlessly into the kitchen and dining area, ideal for entertaining. Gourmet Kitchen Equipped with modern appliances, sleek countertops, gas range and plenty of storage. Step outside onto your amazing backyard deck, perfect for BBQs, relaxing evenings, or simply enjoying the scenic surroundings! Thoughtfully designed, including a spa-like master bath with double vanity and walk-in shower. Bonus Room on the upper level is a versatile space perfect for a home office, gym, or additional living area. Set in the scenic Hot Springs Village, you’ll enjoy access to amenities like golf courses, lakes, trails, and more, all while relishing the privacy and charm of your new home.
Essential Information
-
- MLS® #:
- 24035725
-
- Price:
- $599,000
-
- Bedrooms:
- 4
-
- Bathrooms:
- 2.50
-
- Full Baths:
- 2
-
- Half Baths:
- 1
-
- Square Footage:
- 2,971
-
- Acres:
- 0.30
-
- Year Built:
- 2024
-
- Type:
- Residential
-
- Sub-Type:
- Detached
-
- Style:
- Traditional, Contemporary
-
- Status:
- Active
Community Information
-
- Address:
- 78 Tiburon Way
-
- Area:
- Hot Springs Village (fountain La
-
- Subdivision:
- Buque
-
- City:
- Hot Springs Village
-
- County:
- Saline
-
- State:
- AR
-
- Zip Code:
- 71909
Amenities
-
- Amenities:
- Fitness/Bike Trail, Swimming Pool(s), Mandatory Fee, Airport, Marina, Hot Tub, Golf Course, Manager Office, Gated Entrance, Other (see remarks), Tennis Court(s), Sauna, Playground, Clubhouse, Security, Party Room, Picnic Area
-
- Utilities:
- Other (see remarks), POA Water, Electric-Co-op, Gas-Propane/Butane
-
- Parking:
- Garage, Two Car
-
- View:
- Lake View
Interior
-
- Interior Features:
- Washer Connection, Dryer Connection-Electric, Built-Ins, Ceiling Fan(s), Walk-in Shower, Kit Counter- Granite Slab
-
- Appliances:
- Microwave, Gas Range, Dishwasher, Disposal, Ice Maker Connection
-
- Heating:
- Heat Pump, Mini Split
-
- Cooling:
- Mini Split
-
- Basement:
- None
-
- Fireplace:
- Yes
-
- Fireplaces:
- Uses Gas Logs Only
-
- # of Stories:
- 1
-
- Stories:
- One Story, Other (see remarks)
Exterior
-
- Exterior:
- Brick
-
- Exterior Features:
- Patio, Guttering, Deck
-
- Lot Description:
- Level, Resort Property, Other (see remarks)
-
- Roof:
- Architectural Shingle
-
- Foundation:
- Slab
Additional Information
-
- Date Listed:
- September 30th, 2024
-
- Days on Market:
- 48
-
- HOA Fees:
- 110.00
-
- HOA Fees Freq.:
- Monthly
Listing Details
- Listing Agent:
- Janae Cook Richards
- Listing Office:
- Taylor Realty Group Hsv
