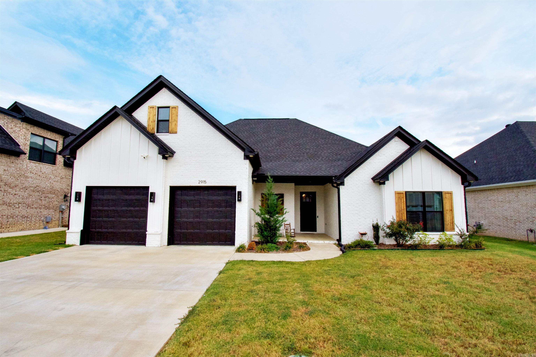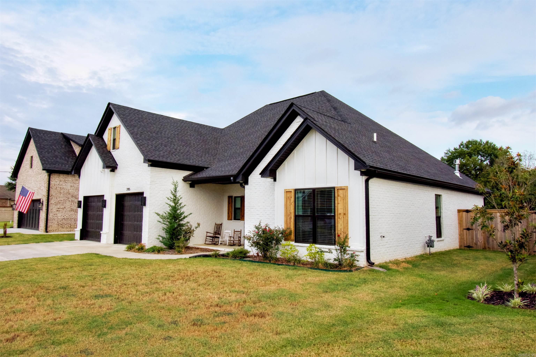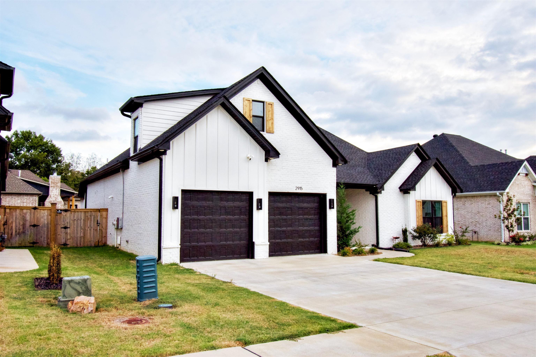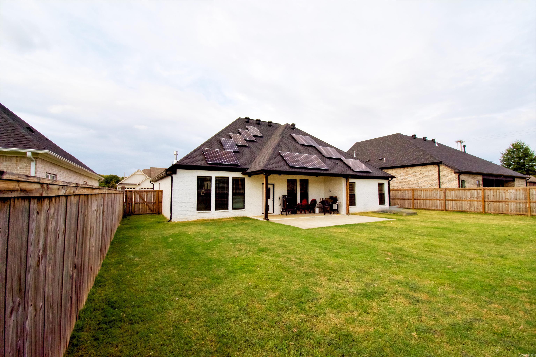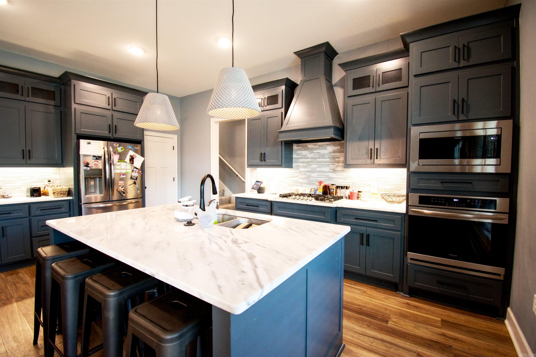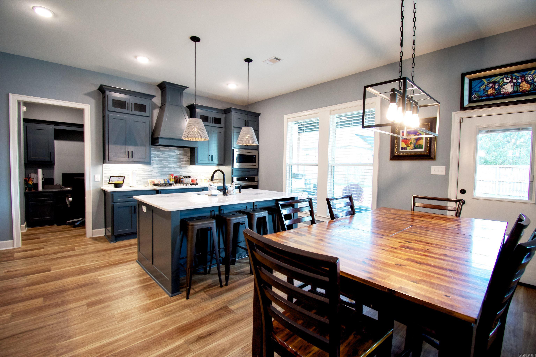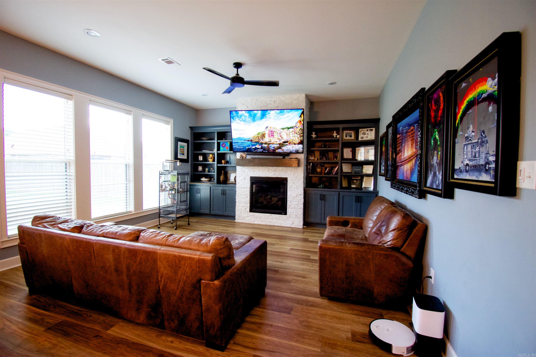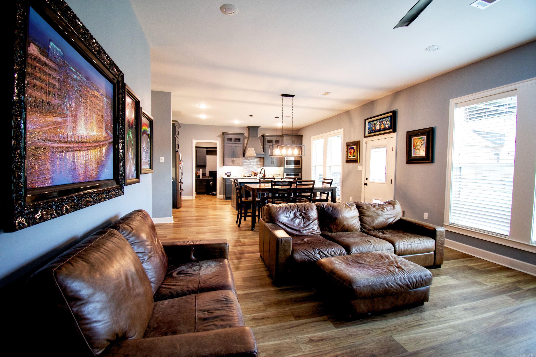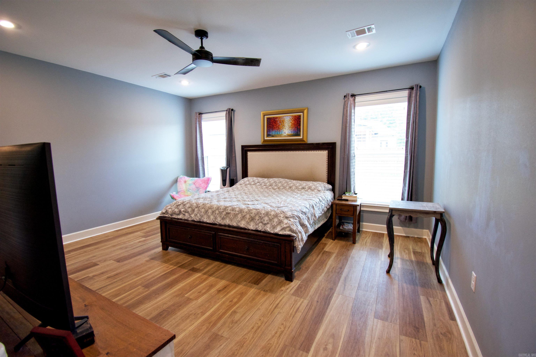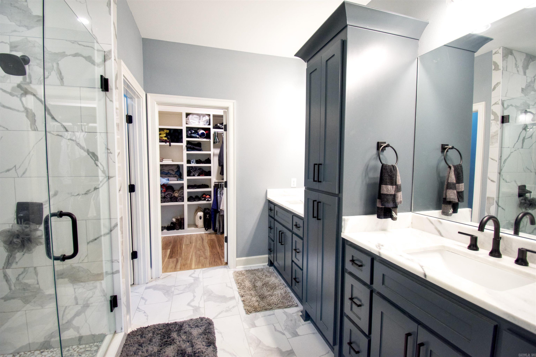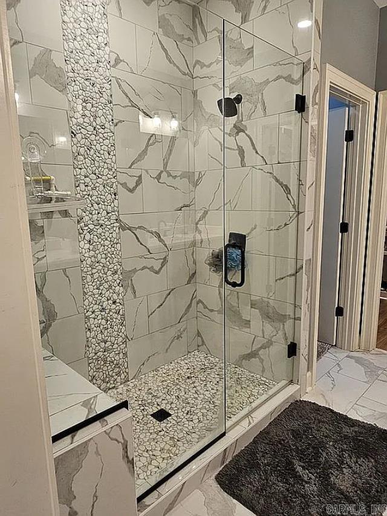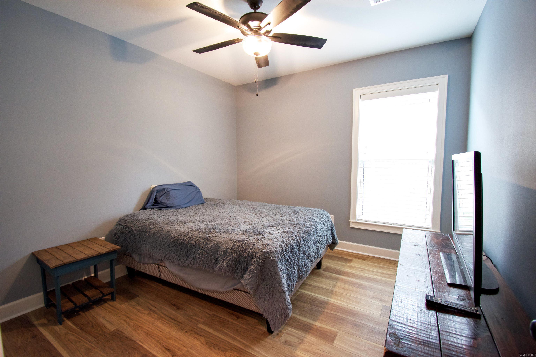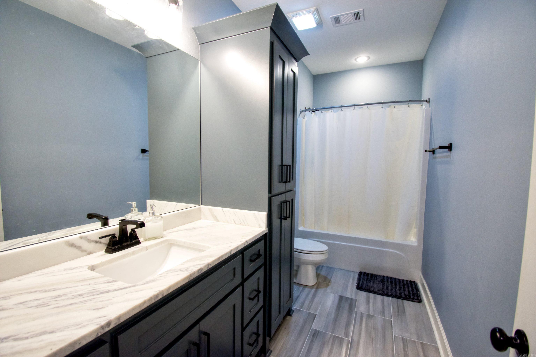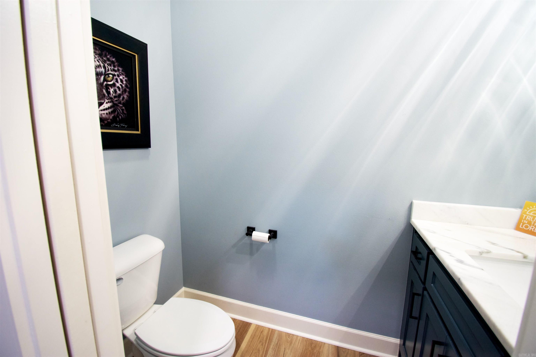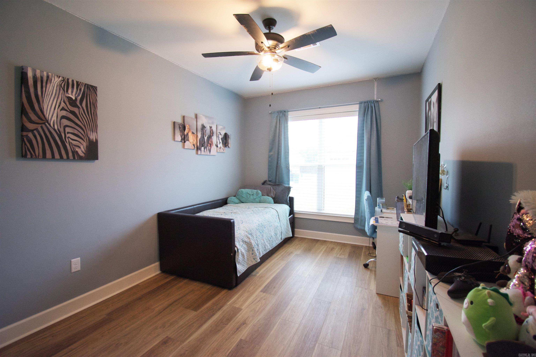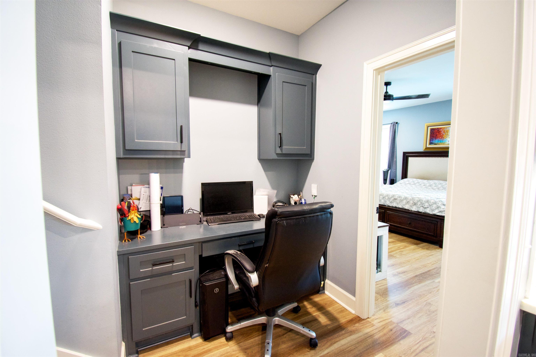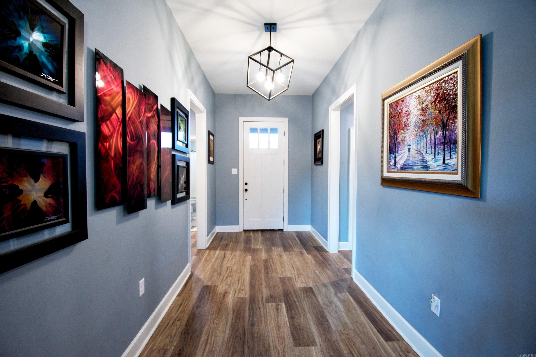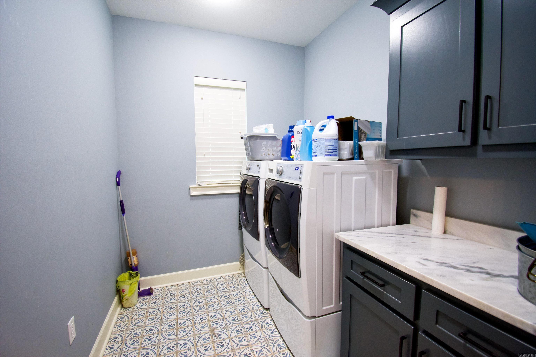$444,900 - 2915 Salem Oaks Drive, Conway
- 4
- Bedrooms
- 2½
- Baths
- 2,470
- SQ. Feet
- 0.22
- Acres
This is a stunning newer construction home with ten foot ceilings, four bedrooms, two and a half bathrooms, and 2,470 square feet of living space. The home boasts a beautifully designed kitchen with quartz countertops and oven with a built in air fryer; a lovely patio and porch for outdoor entertaining; fenced yard for the kiddos and/or fur babies; a cozy fireplace, and new carpet upstairs! Calling all the Techies!!! All rooms are connected via CAT5 to Router at desk. The oversized two car garage provides plenty of space for vehicles and storage. The solar panels are an excellent addition, providing energy-efficient options and cost savings and will be paid off at closing. The location is perfect, offering easy access to all the amenities you need. Make sure to check out the virtual tour. Agents, see docs and remarks for more info!
Essential Information
-
- MLS® #:
- 24035762
-
- Price:
- $444,900
-
- Bedrooms:
- 4
-
- Bathrooms:
- 2.50
-
- Full Baths:
- 2
-
- Half Baths:
- 1
-
- Square Footage:
- 2,470
-
- Acres:
- 0.22
-
- Year Built:
- 2021
-
- Type:
- Residential
-
- Sub-Type:
- Detached
-
- Style:
- Traditional
-
- Status:
- Active
Community Information
-
- Address:
- 2915 Salem Oaks Drive
-
- Area:
- Conway Southwest
-
- Subdivision:
- Salem Oaks
-
- City:
- Conway
-
- County:
- Faulkner
-
- State:
- AR
-
- Zip Code:
- 72034
Amenities
-
- Utilities:
- Sewer-Public, Water-Public, Electric-Co-op, Gas-Natural
-
- Parking:
- Garage, Two Car, Auto Door Opener
Interior
-
- Interior Features:
- Washer Connection, Dryer Connection-Electric, Water Heater-Gas, Smoke Detector(s), Walk-In Closet(s), Built-Ins, Ceiling Fan(s), Walk-in Shower, Breakfast Bar, Kit Counter-Quartz
-
- Appliances:
- Microwave, Gas Range, Dishwasher, Disposal, Pantry
-
- Heating:
- Central Heat-Electric
-
- Cooling:
- Central Cool-Electric
-
- Fireplace:
- Yes
-
- Fireplaces:
- Uses Gas Logs Only
-
- # of Stories:
- 1
-
- Stories:
- 1.5 Story
Exterior
-
- Exterior:
- Brick & Frame Combo
-
- Exterior Features:
- Patio, Porch, Fully Fenced, Guttering, Wood Fence
-
- Lot Description:
- Level, Cleared, Extra Landscaping, In Subdivision
-
- Roof:
- Architectural Shingle
-
- Foundation:
- Slab
School Information
-
- Elementary:
- Ellen Smith
-
- Middle:
- Ruth Doyle
-
- High:
- Conway
Additional Information
-
- Date Listed:
- September 27th, 2024
-
- Days on Market:
- 54
-
- HOA Fees:
- 0.00
-
- HOA Fees Freq.:
- None
Listing Details
- Listing Agent:
- Misty Varvil
- Listing Office:
- Mvp Real Estate
