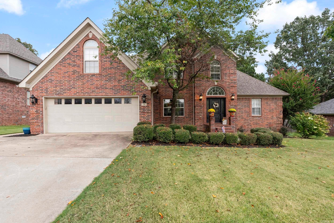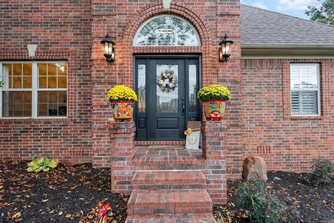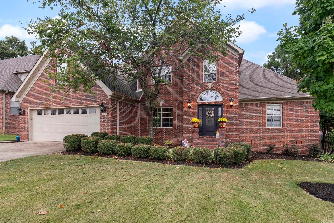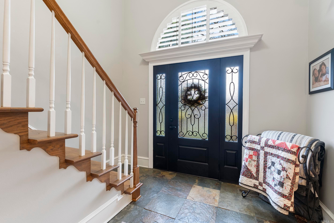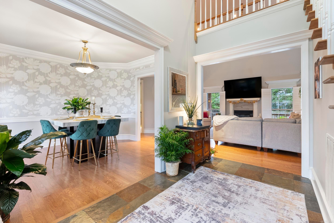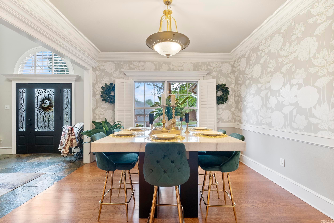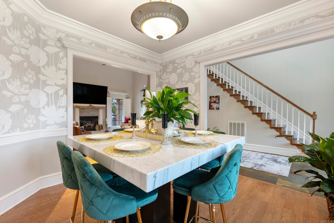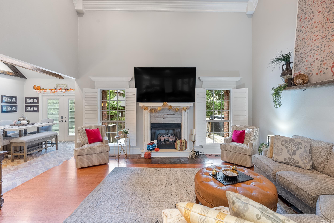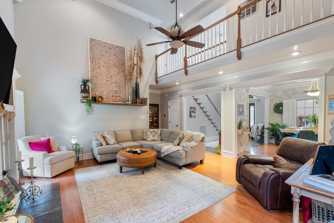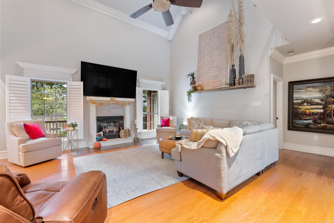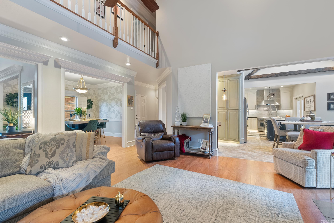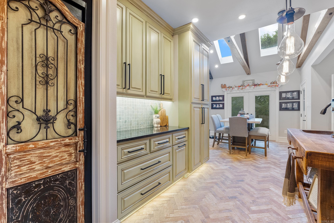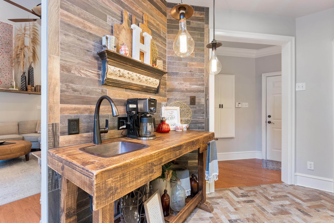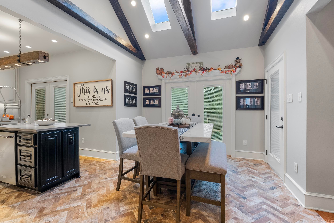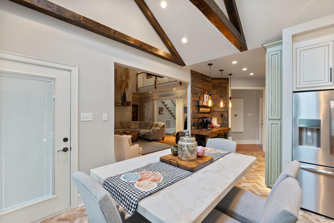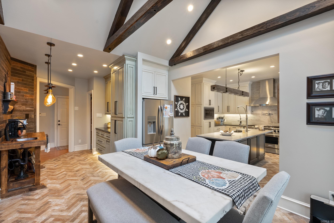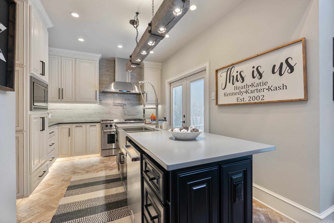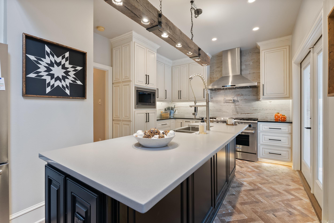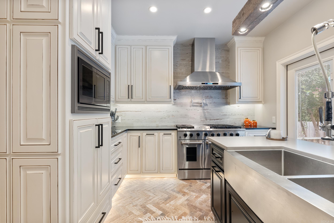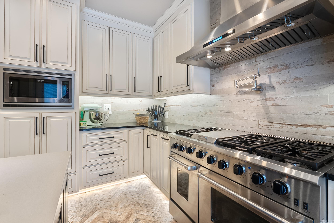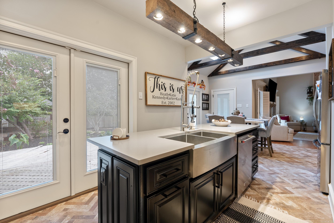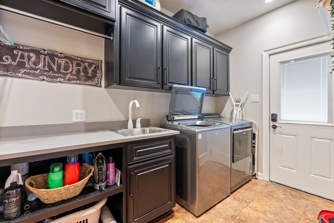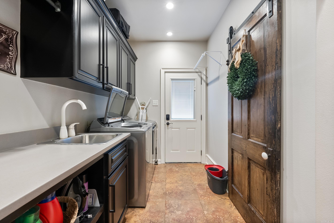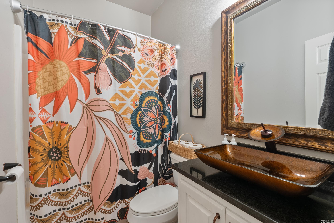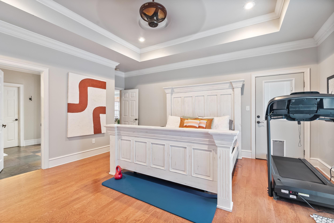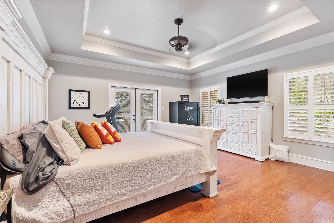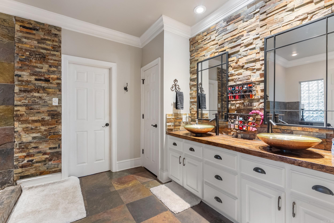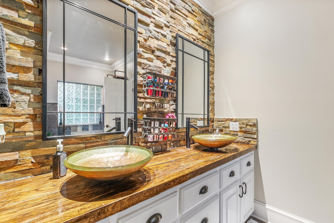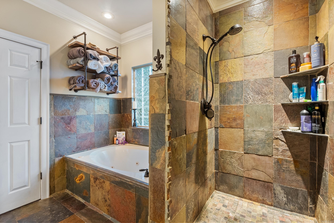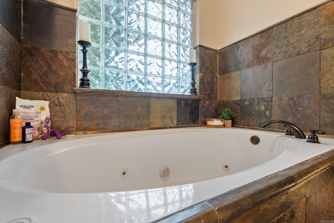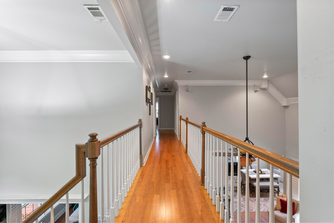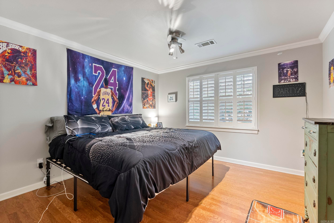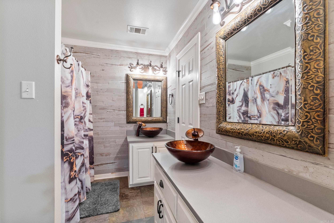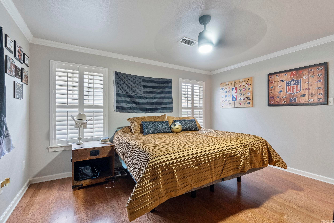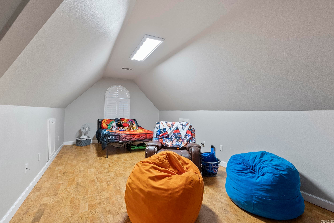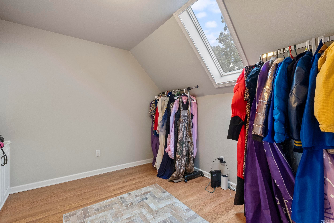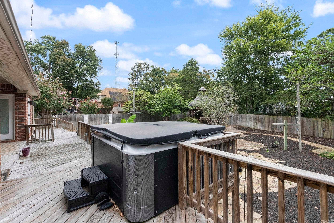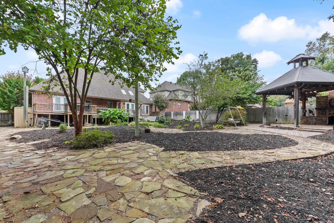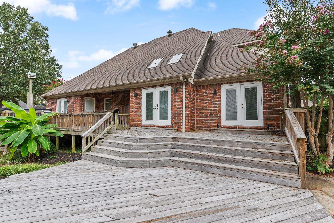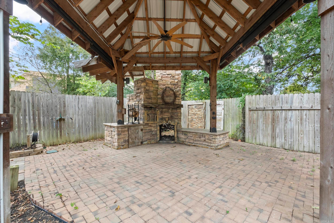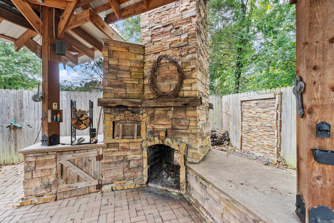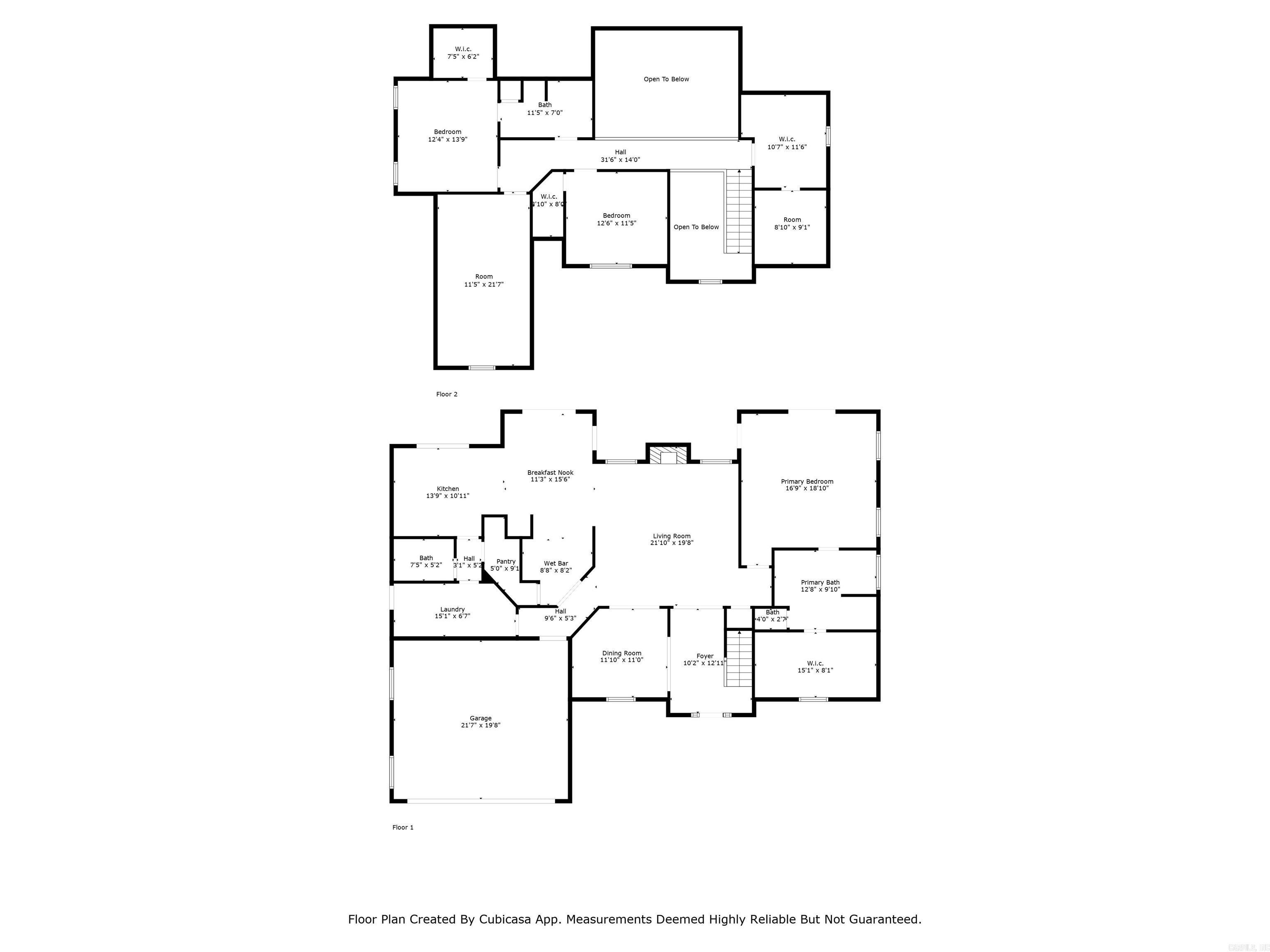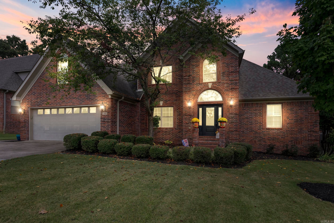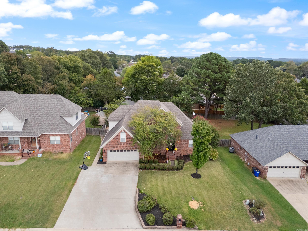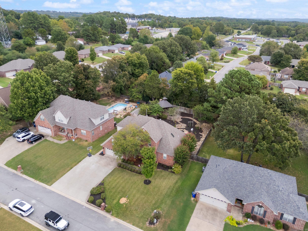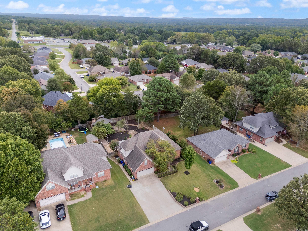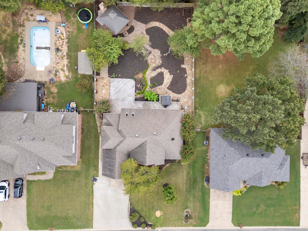$460,000 - 34 Trenton, Greenbrier
- 3
- Bedrooms
- 3
- Baths
- 3,036
- SQ. Feet
- 0.33
- Acres
Step into this beautiful home located in the center of Greenbrier, in the North Heights Subdivision. This home features a large living room, 3 bedrooms, 3 full bathrooms, an office, and a bonus room. The kitchen has a built in coffee bar, walk through pantry, an eating area, sky lights, and multiple sets of French doors to make the most out of the natural light. It also features a commercial gas range that has double ovens. The outside entertaining area speaks for itself when you see it. The stone walkways lead to a beautiful entertaining area that has a wood burning fireplace, and a wood burning pizza oven. The outdoor hot tub will convey with the home. Call me today, before this stunning home slips away.
Essential Information
-
- MLS® #:
- 24035781
-
- Price:
- $460,000
-
- Bedrooms:
- 3
-
- Bathrooms:
- 3.00
-
- Full Baths:
- 3
-
- Square Footage:
- 3,036
-
- Acres:
- 0.33
-
- Year Built:
- 2005
-
- Type:
- Residential
-
- Sub-Type:
- Detached
-
- Style:
- Traditional
-
- Status:
- Active
Community Information
-
- Address:
- 34 Trenton
-
- Area:
- Greenbrier School District
-
- Subdivision:
- North Heights Phase V
-
- City:
- Greenbrier
-
- County:
- Faulkner
-
- State:
- AR
-
- Zip Code:
- 72058
Amenities
-
- Utilities:
- Sewer-Public, Water-Public, Elec-Municipal (+Entergy), Gas-Natural, TV-Satellite Dish, All Underground
-
- Parking:
- Garage, Parking Pads, Two Car
Interior
-
- Interior Features:
- Washer Connection, Dryer Connection-Electric, Water Heater-Electric, Walk-In Closet(s), Balcony/Loft, Ceiling Fan(s), Walk-in Shower, Kit Counter-Quartz
-
- Appliances:
- Free-Standing Stove, Microwave, Gas Range, Dishwasher, Pantry
-
- Heating:
- Central Heat-Electric
-
- Cooling:
- Central Cool-Electric
-
- Basement:
- None
-
- Fireplace:
- Yes
-
- Fireplaces:
- Woodburning-Site-Built, Gas Logs Present, Uses Gas Logs Only, Outdoor Fireplace
-
- # of Stories:
- 2
-
- Stories:
- Two Story
Exterior
-
- Exterior:
- Brick, Metal/Vinyl Siding
-
- Exterior Features:
- Deck, Fully Fenced, Hot Tub/Spa, Lawn Sprinkler, Wood Fence, Covered Patio
-
- Lot Description:
- Level, In Subdivision
-
- Roof:
- Architectural Shingle
-
- Foundation:
- Crawl Space
Additional Information
-
- Date Listed:
- September 28th, 2024
-
- Days on Market:
- 52
-
- HOA Fees:
- 0.00
-
- HOA Fees Freq.:
- None
Listing Details
- Listing Agent:
- Ashley Wallace
- Listing Office:
- Re/max Elite Conway Branch
