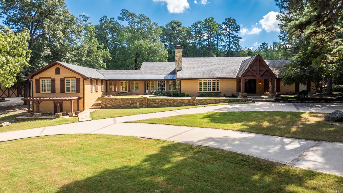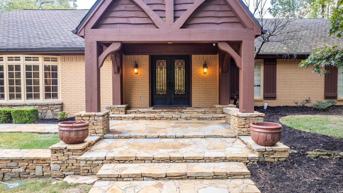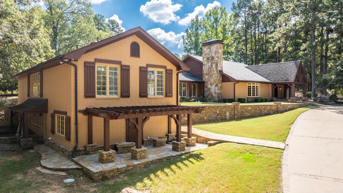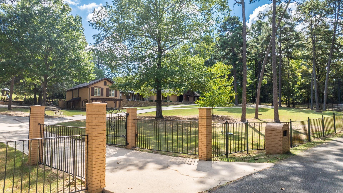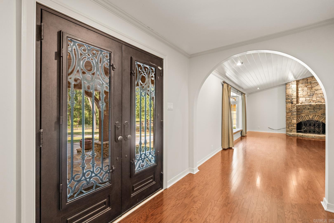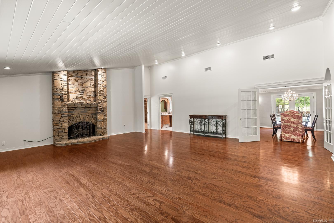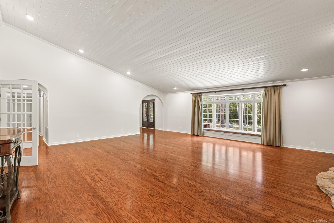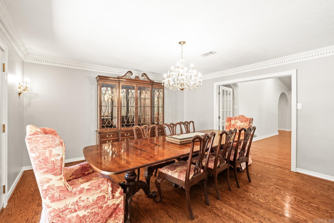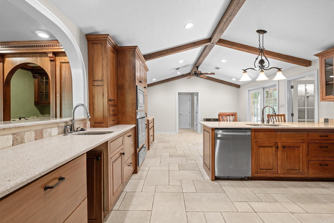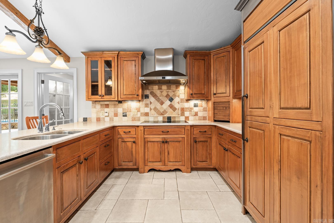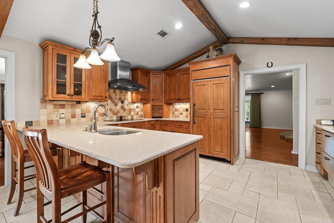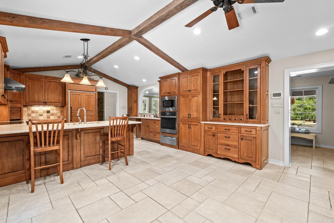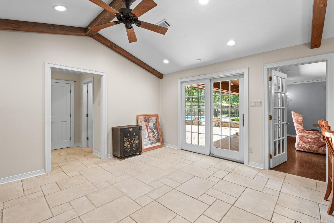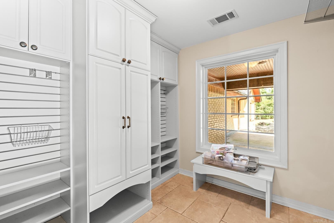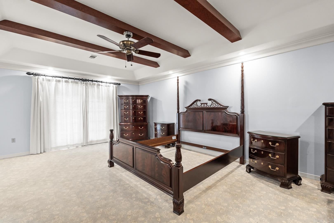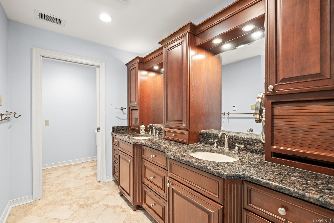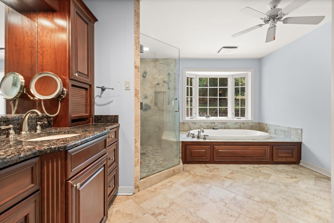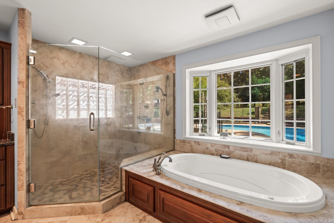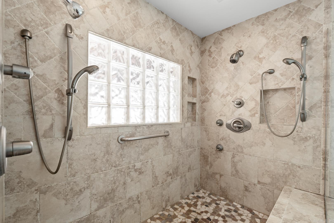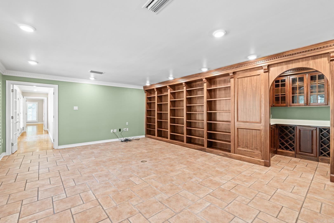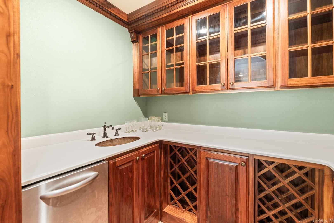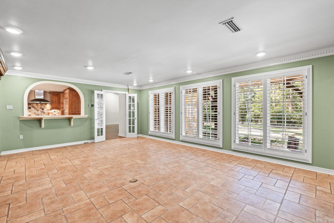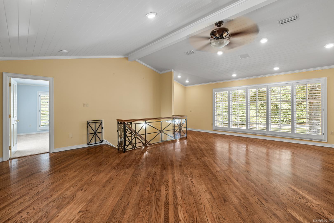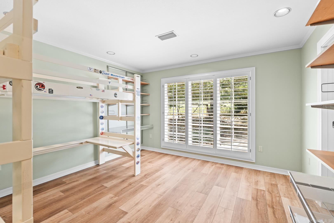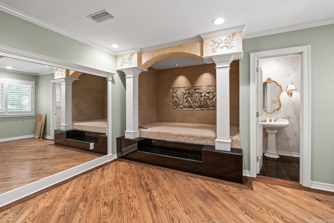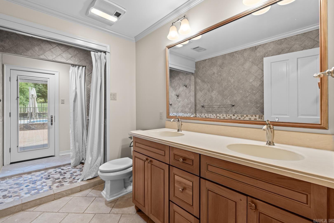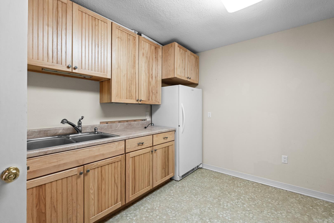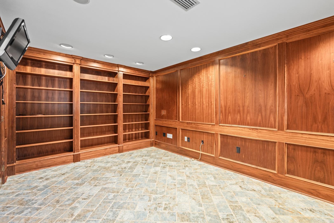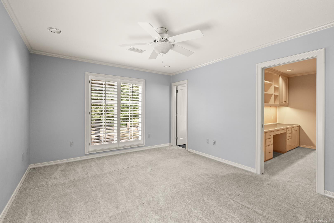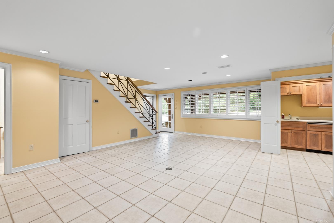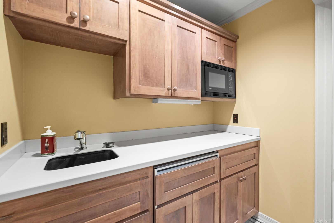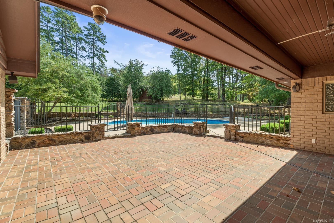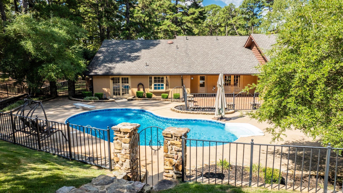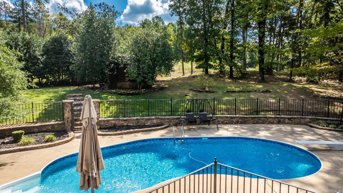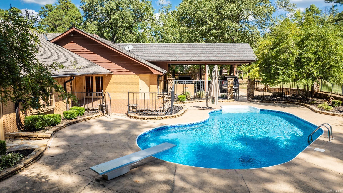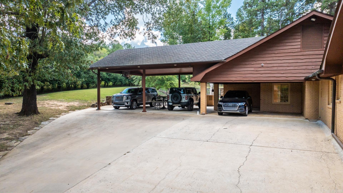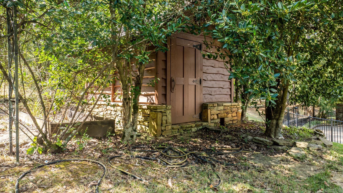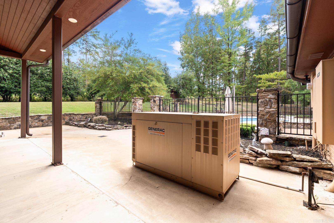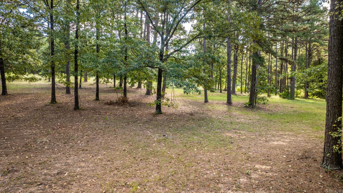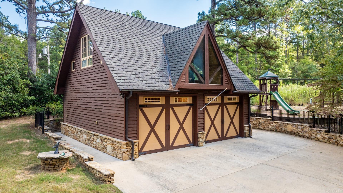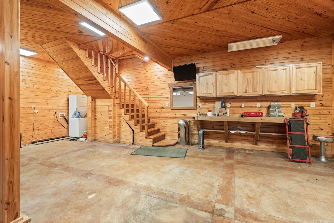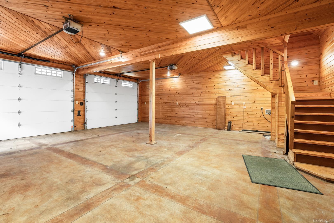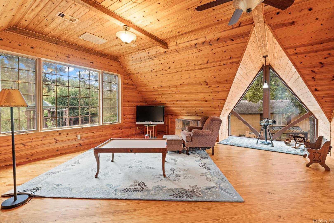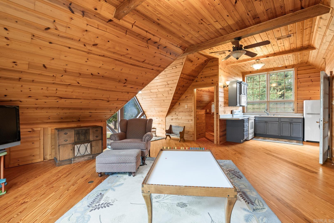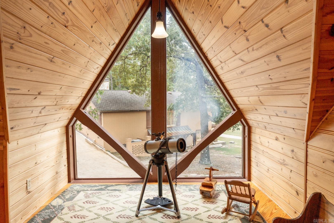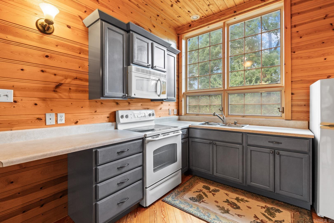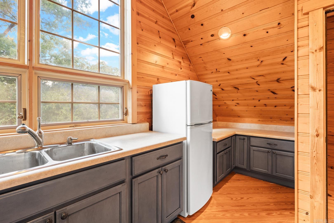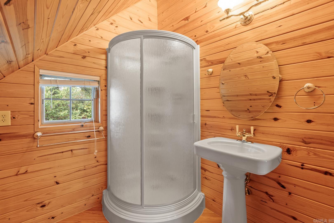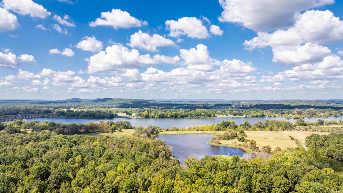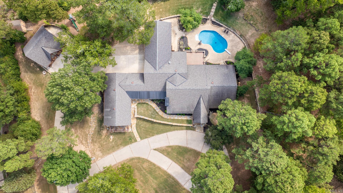$850,000 - 332 Bear Trail, Conway
- 6
- Bedrooms
- 7
- Baths
- 7,163
- SQ. Feet
- 1.64
- Acres
Experience convenient country living with 6+ Beds, 5 Full Baths, 4 Half Baths, and a pool, just off Toad Suck Ferry Rd in Conway! Enter through the gated driveway to a private estate featuring copper gutters and updated Pella doors/windows. Inside, a vaulted living area with a gas fireplace, open kitchen with two breakfast bars, sub-zero freezer drawers, and double dishwashers. Nearby, find a private half bath, office, and locker room with Elfa shelving. The second living area includes a wet bar, ice maker, and built-in library. Formal dining opens to a covered patio with iron gates, leading to a 9ft heated saltwater pool, basketball court, and playground. The primary suite features a beamed ceiling, air tub, walk-in shower, and double closets. Two guest beds, a laundry room, and a sunroom connect to additional guest suites. The lower level boasts a game room, kitchenette, office, and concrete safe room. A detached cedar garage includes a workshop, washer/dryer, and an in-law suite. Security system, propane tank, and backup generator included.
Essential Information
-
- MLS® #:
- 24035885
-
- Price:
- $850,000
-
- Bedrooms:
- 6
-
- Bathrooms:
- 7.00
-
- Full Baths:
- 5
-
- Half Baths:
- 4
-
- Square Footage:
- 7,163
-
- Acres:
- 1.64
-
- Year Built:
- 1985
-
- Type:
- Residential
-
- Sub-Type:
- Detached
-
- Style:
- Traditional
-
- Status:
- Active
Community Information
-
- Address:
- 332 Bear Trail
-
- Area:
- Conway Northwest
-
- Subdivision:
- TOADSUCK COUNTRY
-
- City:
- Conway
-
- County:
- Faulkner
-
- State:
- AR
-
- Zip Code:
- 72034
Amenities
-
- Utilities:
- Septic, Water-Public, Elec-Municipal (+Entergy), Gas-Propane/Butane
-
- Parking:
- Garage, Carport, Detached, Garage Apartment, Four Car or More, Rear Entry
-
- Has Pool:
- Yes
-
- Pool:
- Inground Pool
Interior
-
- Interior Features:
- Dry Bar, Washer Connection, Water Heater-Gas, Whirlpool/Hot Tub/Spa, Smoke Detector(s), Security System, Walk-In Closet(s), Other (see remarks), Built-Ins, Ceiling Fan(s), Walk-in Shower, Breakfast Bar
-
- Appliances:
- Microwave, Surface Range, Dishwasher, Pantry, Ice Maker Connection, Bar/Fridge, Wall Oven, Warming Drawer
-
- Heating:
- Central Heat-Propane
-
- Cooling:
- Central Cool-Electric
-
- Fireplace:
- Yes
-
- Fireplaces:
- Woodburning-Prefab., Gas Starter
-
- # of Stories:
- 2
-
- Stories:
- Two Story
Exterior
-
- Exterior:
- Brick
-
- Exterior Features:
- Patio, Porch, Fully Fenced, Outside Storage Area, Inground Pool, Guttering, Guest House, Covered Patio, Iron Fence
-
- Lot Description:
- Level, Rural Property, Extra Landscaping, Not in Subdivision
-
- Roof:
- Architectural Shingle
-
- Foundation:
- Slab
Additional Information
-
- Date Listed:
- September 30th, 2024
-
- Days on Market:
- 47
-
- HOA Fees:
- 0.00
-
- HOA Fees Freq.:
- None
Listing Details
- Listing Agent:
- Chase Rackley
- Listing Office:
- Rackley Realty
