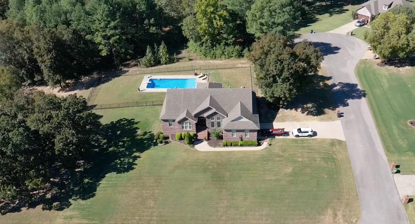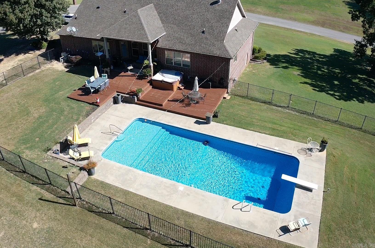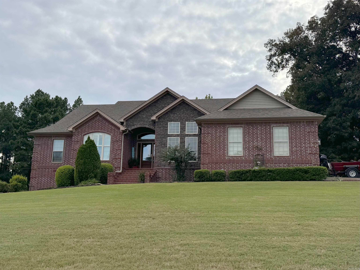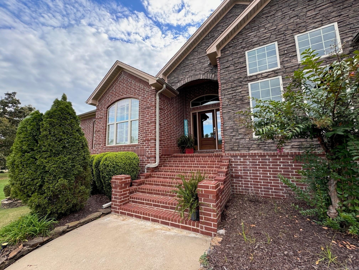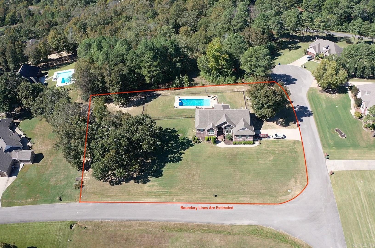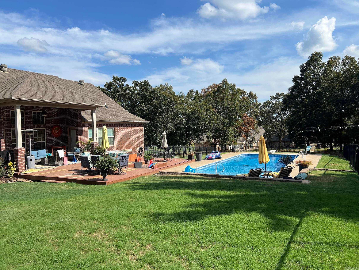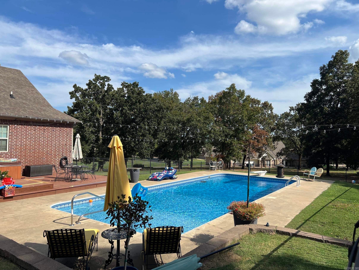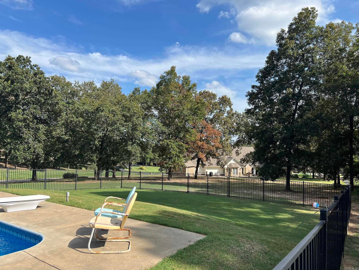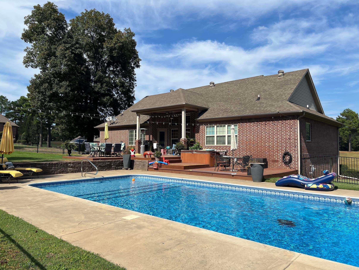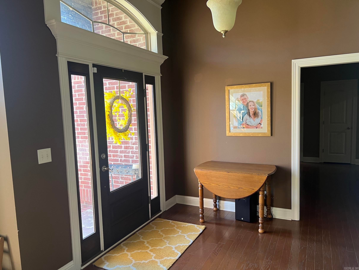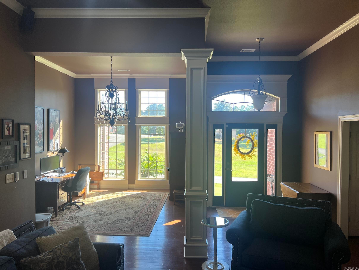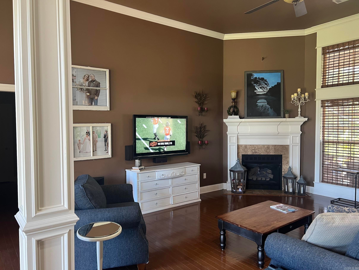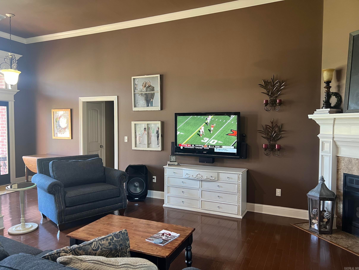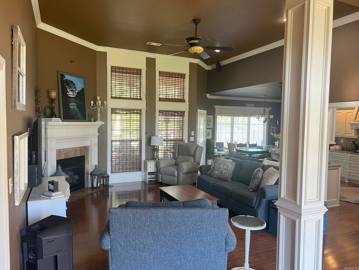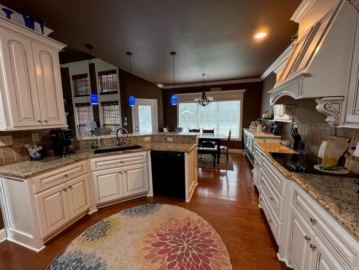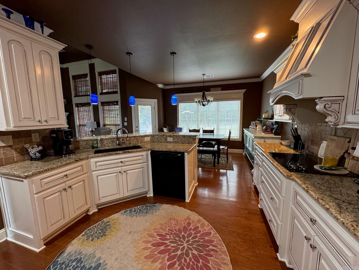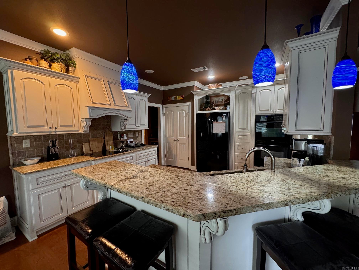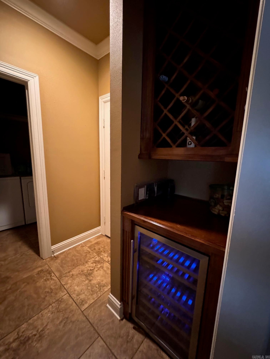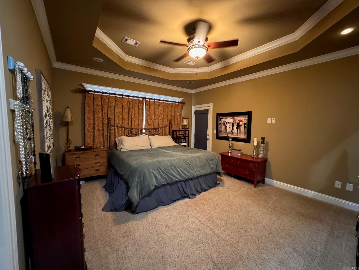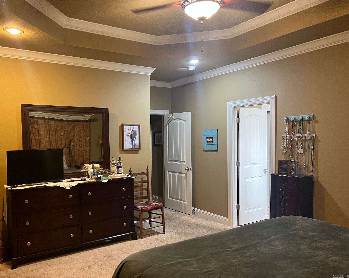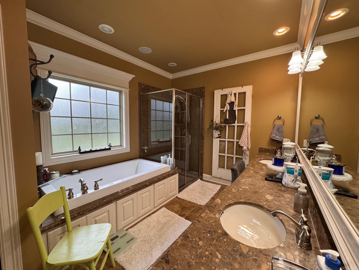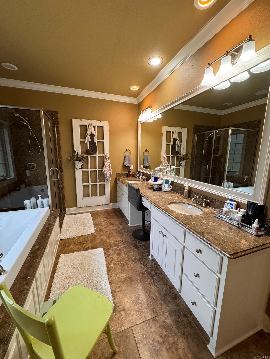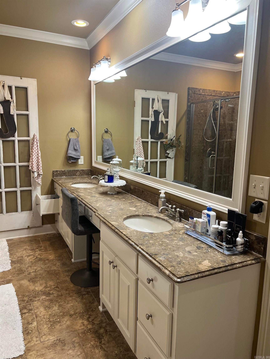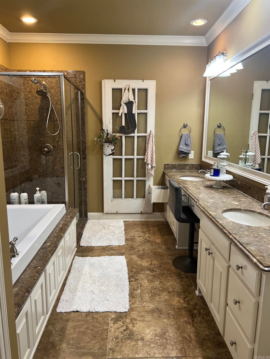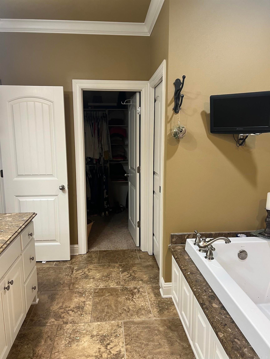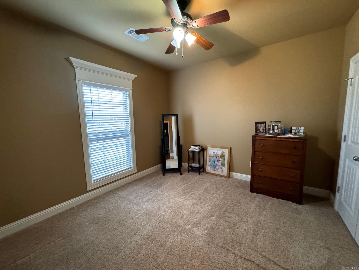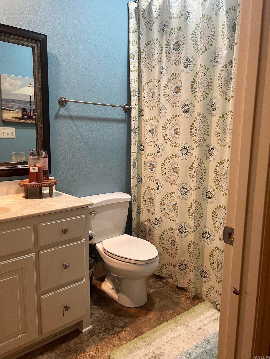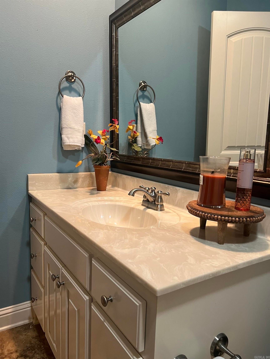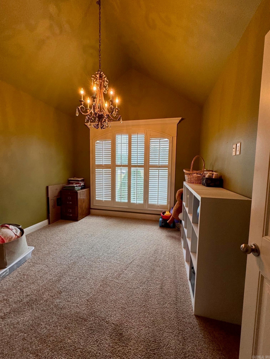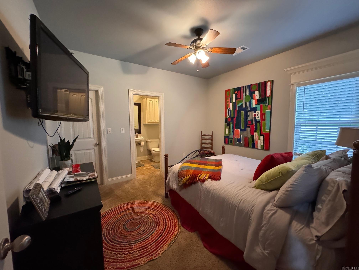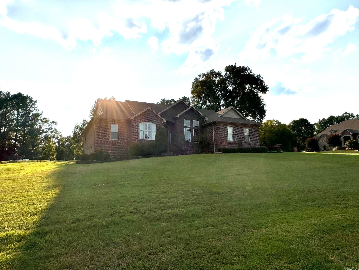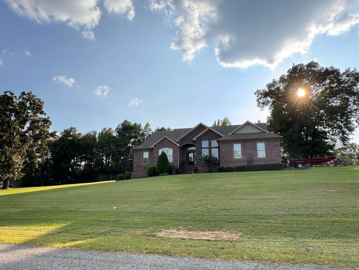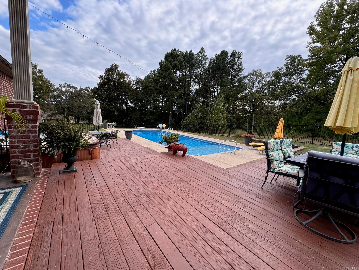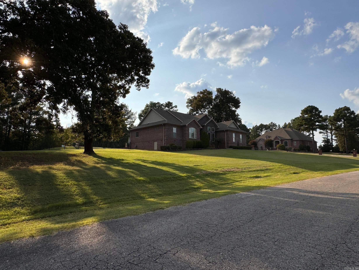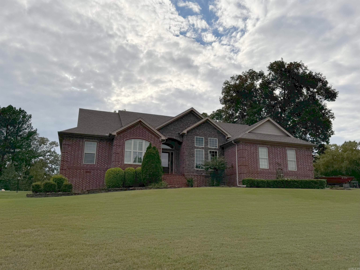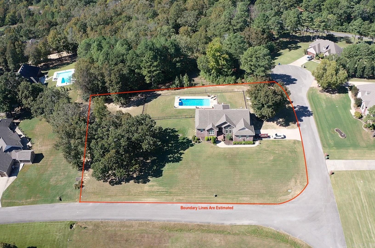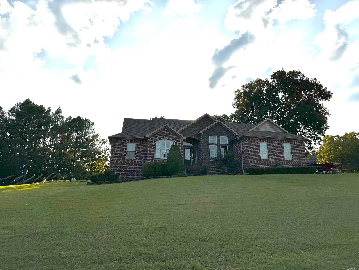$465,000 - 113 Maggie Lane, Searcy
- 4
- Bedrooms
- 3
- Baths
- 2,265
- SQ. Feet
- 1.23
- Acres
This beautiful Club West home has it all! On 1.2 acre lot this home has privacy with wooded area behind, in-ground salt water pool (new liner 2024) including an 8ft tanning ledge with umbrella sleeve, and lots of outdoor entertaining space. Inside the home features tall 15' ceilings in the entry, living, and dining areas, plus a corner fireplace in living room. The owners suite has access to the back patio, and a large attached bath with double sink vanity, custom tile shower, and spa tub (tv included). Kitchen includes granite countertops, breakfast bar, double ovens, Refrigerator included, and there's even a wine bar area. A guest bedroom has a private attached bath. A whole home audio system with components (located in hall closet) is included as well as 2 wall mounted tvs. AC outdoor unit replaced in 2024. SELLER IS OFFERING A $5000 UPDATE ALLOWANCE! This well maintained home has a great floor plan! AGENTS SEE REMARKS
Essential Information
-
- MLS® #:
- 24035941
-
- Price:
- $465,000
-
- Bedrooms:
- 4
-
- Bathrooms:
- 3.00
-
- Full Baths:
- 3
-
- Square Footage:
- 2,265
-
- Acres:
- 1.23
-
- Year Built:
- 2008
-
- Type:
- Residential
-
- Sub-Type:
- Detached
-
- Style:
- Traditional
-
- Status:
- Active
Community Information
-
- Address:
- 113 Maggie Lane
-
- Area:
- White County (sw)
-
- Subdivision:
- CLUB WEST ESTATES
-
- City:
- Searcy
-
- County:
- White
-
- State:
- AR
-
- Zip Code:
- 72143
Amenities
-
- Utilities:
- Septic, Water-Public, Electric-Co-op
-
- Parking:
- Garage, Two Car, Side Entry
-
- Has Pool:
- Yes
-
- Pool:
- Inground Pool
Interior
-
- Interior Features:
- Whirlpool/Hot Tub/Spa, Floored Attic, Walk-In Closet(s), Walk-in Shower
-
- Appliances:
- Double Oven, Electric Range, Dishwasher, Pantry, Refrigerator-Stays
-
- Heating:
- Central Heat-Electric
-
- Cooling:
- Central Cool-Electric
-
- Fireplace:
- Yes
-
- Fireplaces:
- Gas Logs Present
-
- # of Stories:
- 1
-
- Stories:
- One Story
Exterior
-
- Exterior:
- Brick, Stone
-
- Exterior Features:
- Patio, Deck, Partially Fenced, Inground Pool, Iron Fence
-
- Lot Description:
- In Subdivision
-
- Roof:
- Architectural Shingle
-
- Foundation:
- Crawl Space
Additional Information
-
- Date Listed:
- September 30th, 2024
-
- Days on Market:
- 50
-
- HOA Fees:
- 100.00
-
- HOA Fees Freq.:
- Annual
Listing Details
- Listing Agent:
- Shelley Dietz
- Listing Office:
- Dalrymple
