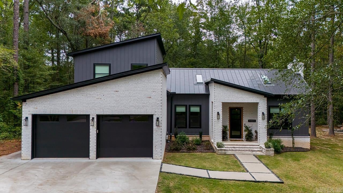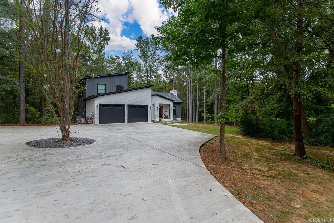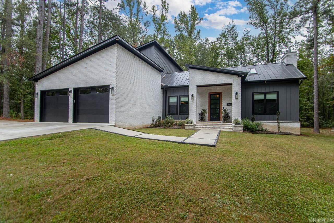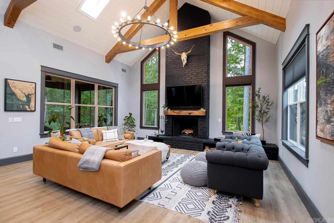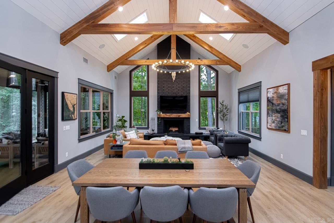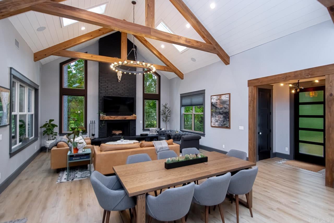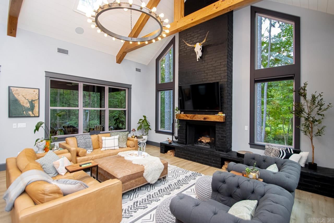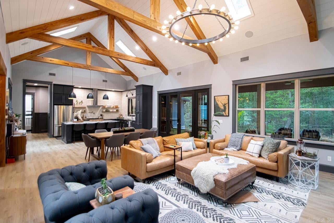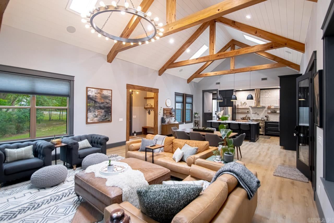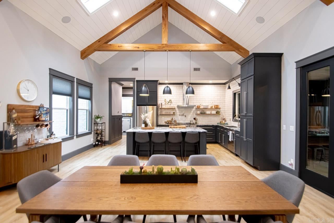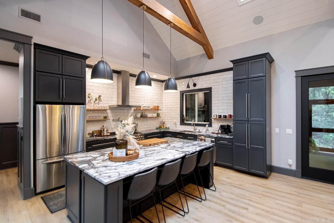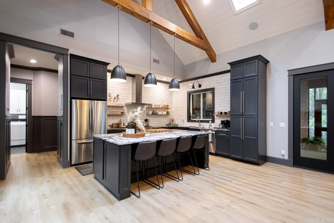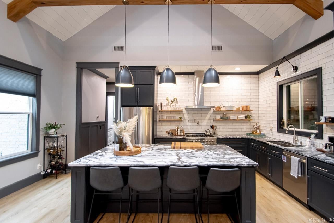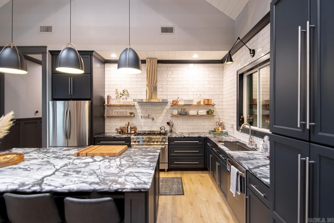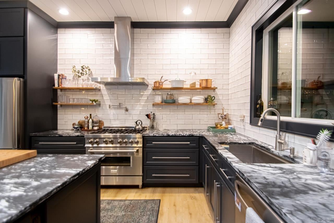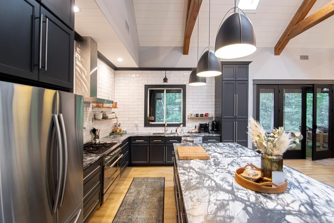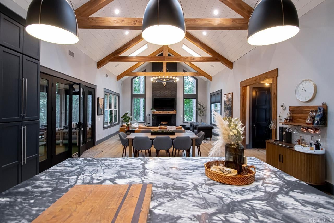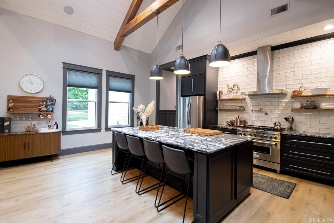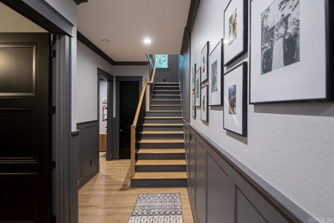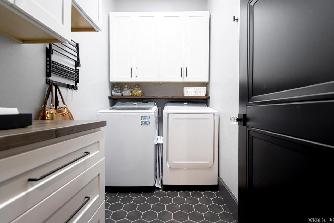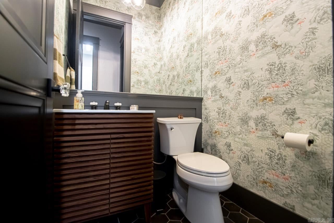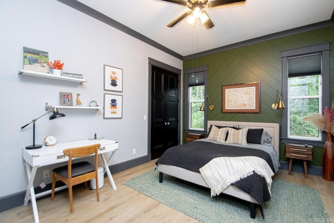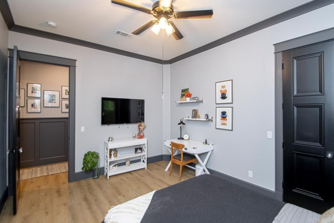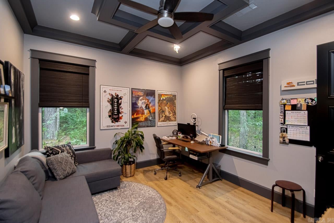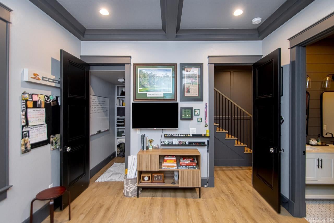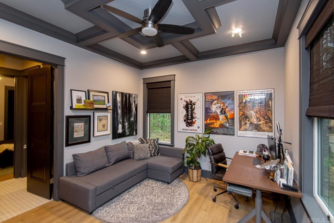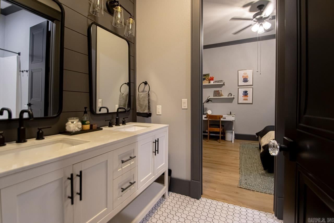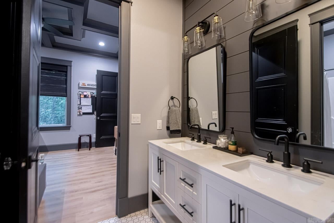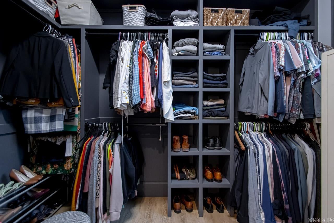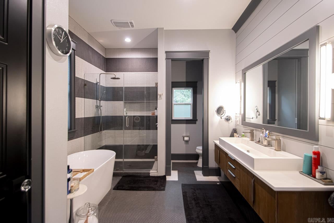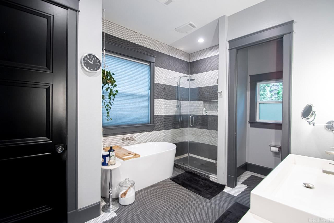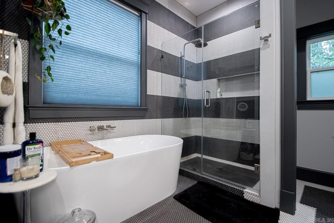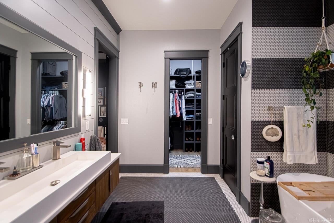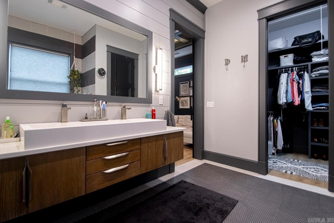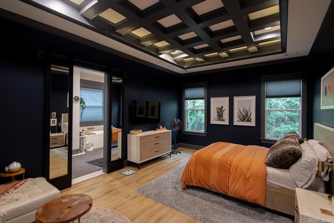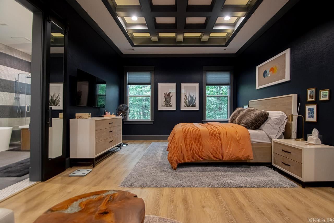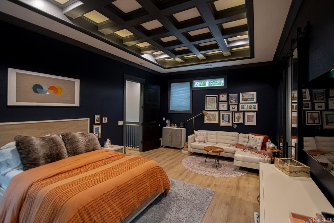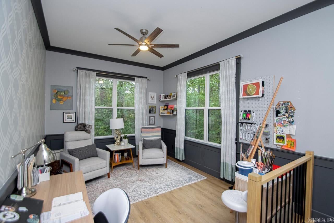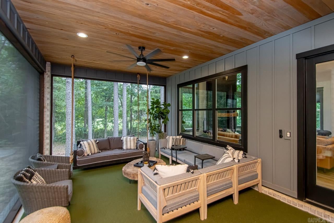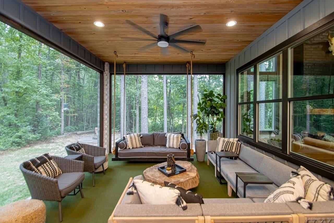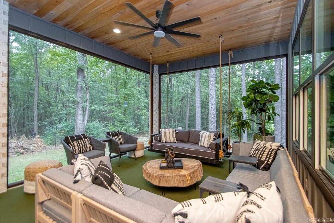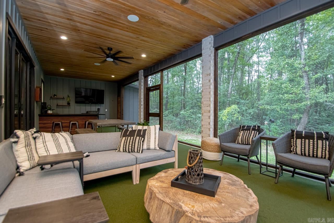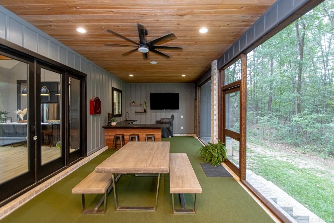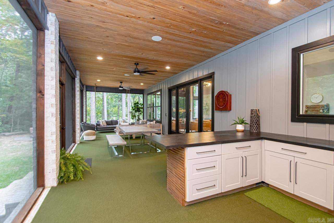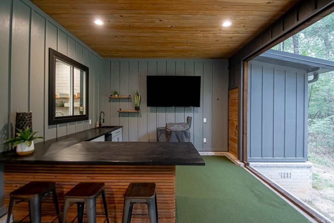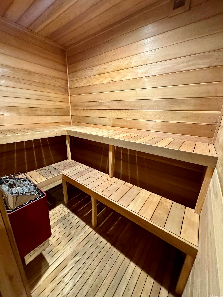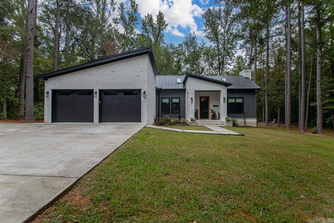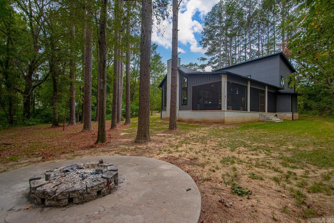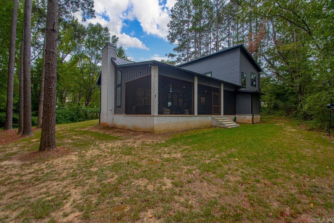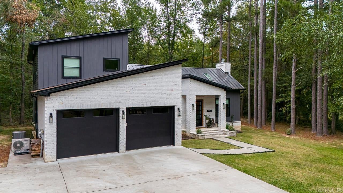$499,000 - 110 E. Sunset, Sheridan
- 3
- Bedrooms
- 2½
- Baths
- 2,575
- SQ. Feet
- 1.45
- Acres
Stunning contemporary home, thoughtfully custom designed with luxurious detail throughout. Situated on 1.45 acres, this residence showcases vaulted ceilings with wood beam accents, open kitchen, dining and living area with a great flow to the outdoor entertainment space. Some features include: surround sound in & out, soapstone countertops, LP Smart siding, 8 ft solid doors, custom shades, heated & cooled garage, & dimmable lights. The open concept kitchen is a dream, complete with a 36 inch custom gas range, & solid maple cabinetry with soft close drawers. Enjoy the comfort of the fireplace, efficiency of the tankless water heater and spray foam insulation throughout. The home is adorned with elegant wainscoting & trim detail that adds a touch of sophistication to every room. Enter the oversized master suite and discover a spa like bath with a soaking tub, custom tile shower, nicely finished double vanity & walk in closet with built ins.. This home offers 3 spacious bedrooms, a Jack & Jill bath set up, along with a versatile loft area. The screened back porch is your new paradise, complete with large bar, sink, fridge, outdoor putting green, porch swing & finnish sauna.
Essential Information
-
- MLS® #:
- 24035969
-
- Price:
- $499,000
-
- Bedrooms:
- 3
-
- Bathrooms:
- 2.50
-
- Full Baths:
- 2
-
- Half Baths:
- 1
-
- Square Footage:
- 2,575
-
- Acres:
- 1.45
-
- Year Built:
- 2021
-
- Type:
- Residential
-
- Sub-Type:
- Detached
-
- Style:
- Contemporary
-
- Status:
- Active
Community Information
-
- Address:
- 110 E. Sunset
-
- Area:
- Sheridan & Grant County
-
- Subdivision:
- NORTH ADDN
-
- City:
- Sheridan
-
- County:
- Grant
-
- State:
- AR
-
- Zip Code:
- 72150
Amenities
-
- Utilities:
- Sewer-Public, Water-Public, Elec-Municipal (+Entergy)
-
- Parking:
- Garage, Two Car
Interior
-
- Interior Features:
- Dryer Connection-Electric, Water Heater-Gas, Walk-In Closet(s), Balcony/Loft, Built-Ins, Ceiling Fan(s), Walk-in Shower, Breakfast Bar
-
- Appliances:
- Gas Range, Dishwasher, Pantry
-
- Heating:
- Central Heat-Gas
-
- Cooling:
- Central Cool-Electric
-
- Basement:
- None
-
- Fireplace:
- Yes
-
- Fireplaces:
- Woodburning-Site-Built, Gas Starter
-
- # of Stories:
- 2
-
- Stories:
- Two Story
Exterior
-
- Exterior:
- Brick, Wood
-
- Exterior Features:
- Screened Porch, Porch
-
- Lot Description:
- Sloped, In Subdivision
-
- Roof:
- Metal, Architectural Shingle
-
- Foundation:
- Slab
School Information
-
- Elementary:
- Sheridan
-
- Middle:
- Sheridan
-
- High:
- Sheridan
Additional Information
-
- Date Listed:
- October 1st, 2024
-
- Days on Market:
- 48
-
- HOA Fees:
- 0.00
-
- HOA Fees Freq.:
- None
Listing Details
- Listing Agent:
- Jenica Clement
- Listing Office:
- Jenica Clement Properties
