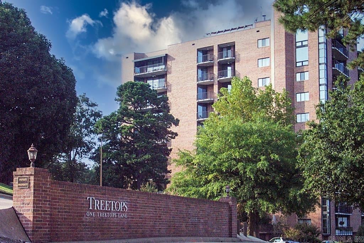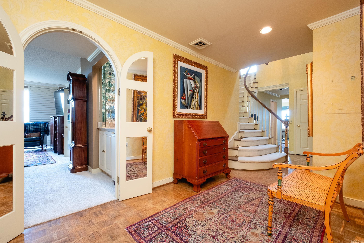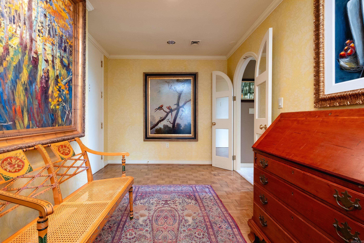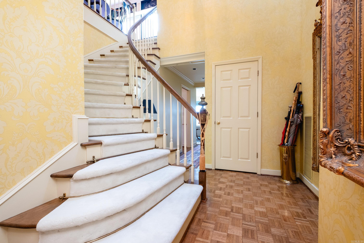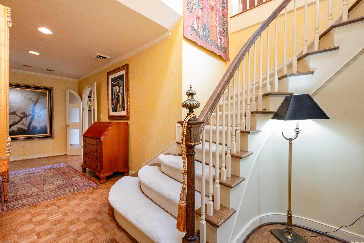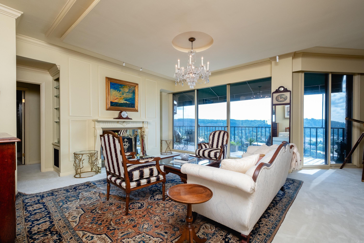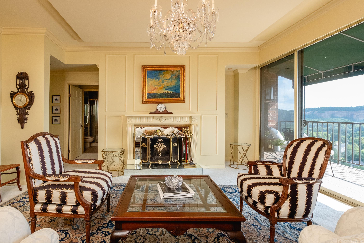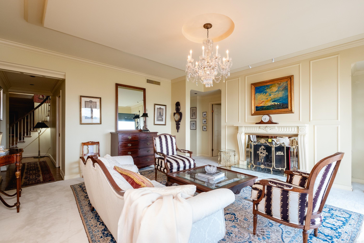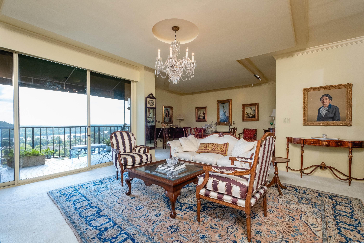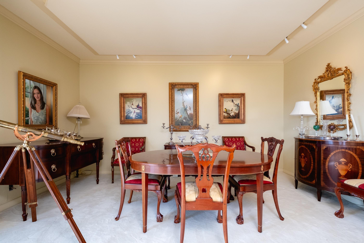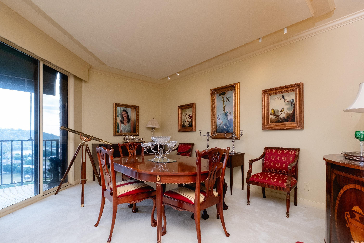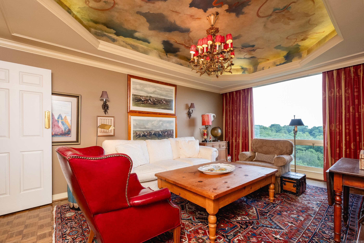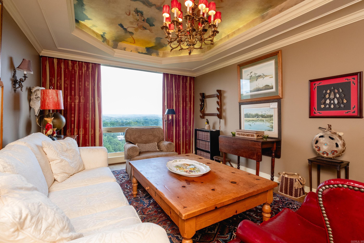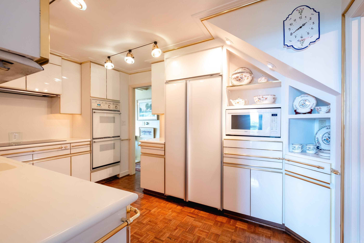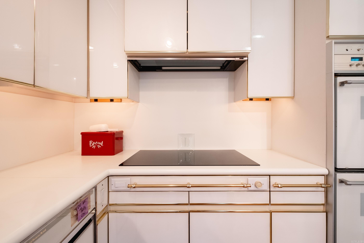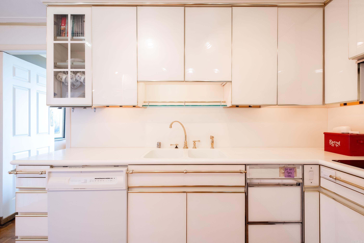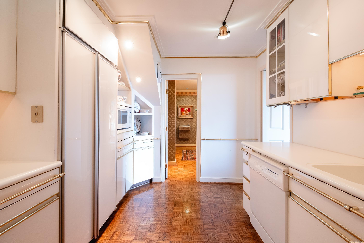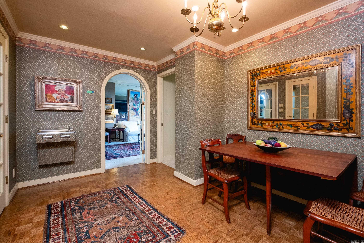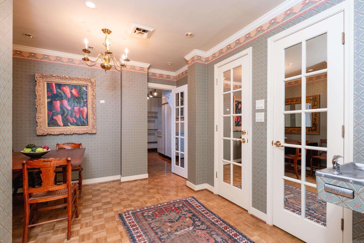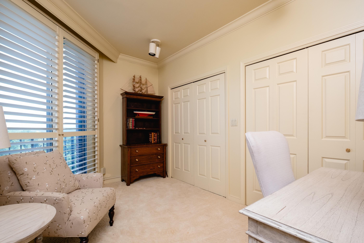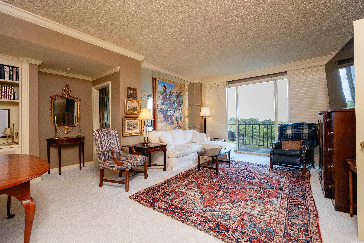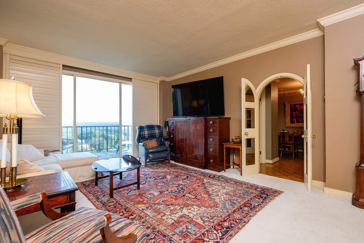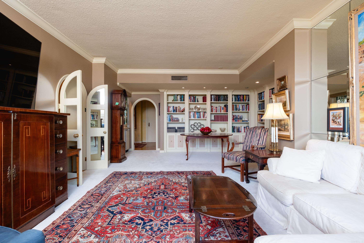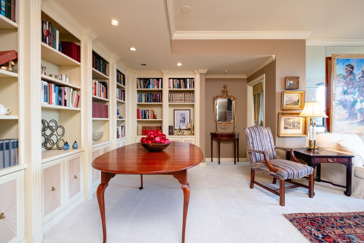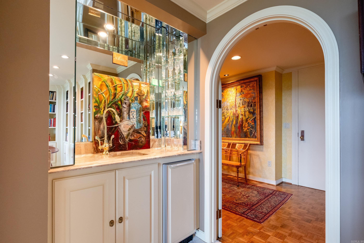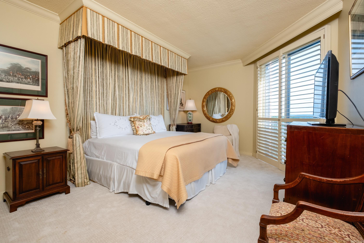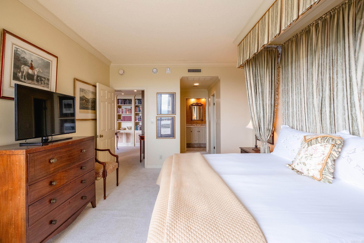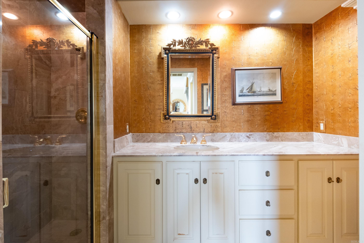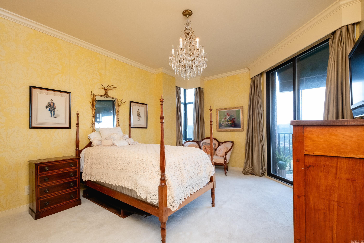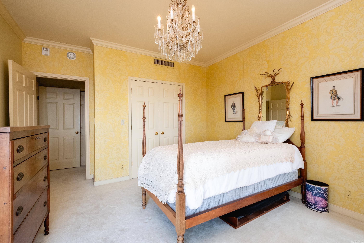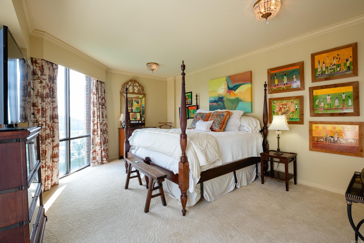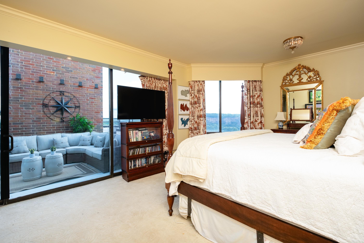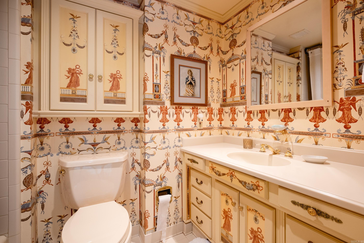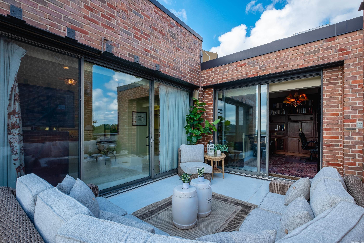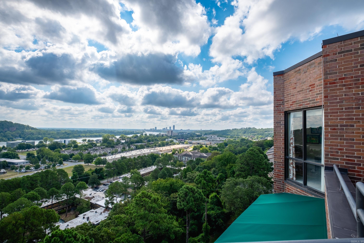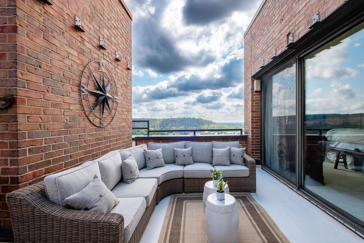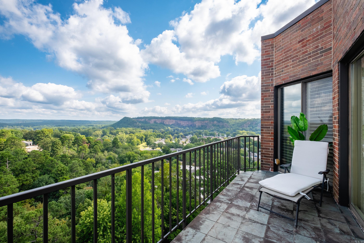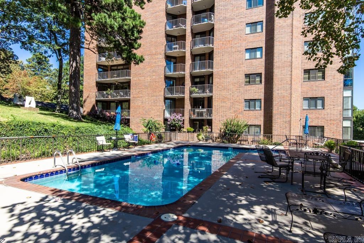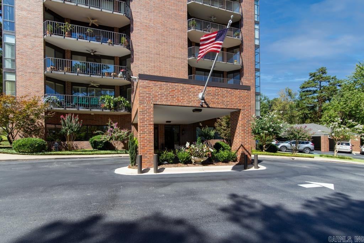$1,200,000 - 1 Treetops #1101 & 1103, Little Rock
- 3
- Bedrooms
- 3½
- Baths
- 3,450
- SQ. Feet
- 1984
- Year Built
Sophisticated two story penthouse with panoramic views of river valley and skyline. Has rooftop patio and 2 balconies. Elevator to the upstairs that has guest bedroom and office. Main level has three living areas ; two bedrooms and handsome foyer. Building has 24 hour door person and building manager. Unit comes with 3 assigned parking pads and two storage units. HOA has 10 calendar day First Right of Refusal. Chandeliers in dining and green bedrooms excluded.
Essential Information
-
- MLS® #:
- 24036082
-
- Price:
- $1,200,000
-
- Bedrooms:
- 3
-
- Bathrooms:
- 3.50
-
- Full Baths:
- 3
-
- Half Baths:
- 1
-
- Square Footage:
- 3,450
-
- Acres:
- 0.00
-
- Year Built:
- 1984
-
- Type:
- Residential
-
- Sub-Type:
- Condo/Townhse/Duplex/Apt
-
- Style:
- Traditional
-
- Status:
- Active
Community Information
-
- Address:
- 1 Treetops #1101 & 1103
-
- Area:
- Little Rock (heights/hillcrest)
-
- Subdivision:
- TREETOPS HPR
-
- City:
- Little Rock
-
- County:
- Pulaski
-
- State:
- AR
-
- Zip Code:
- 72202
Amenities
-
- Amenities:
- Swimming Pool(s), Mandatory Fee, Manager Office, Security, Party Room
-
- Utilities:
- Sewer-Public, Water-Public, Elec-Municipal (+Entergy), TV-Cable
-
- Parking:
- Carport, Three Car, Assigned
-
- View:
- River View
-
- Has Pool:
- Yes
-
- Pool:
- Inground Pool
Interior
-
- Interior Features:
- Balcony/Loft, Built-Ins, Wet Bar, Washer Connection, Washer-Stays, Elevator, Dryer Connection-Electric, Water Heater-Electric, Window Treatments
-
- Appliances:
- Dishwasher, Disposal, Pantry, Refrigerator-Stays, Electric Range, Surface Range
-
- Heating:
- Central Heat-Electric, Zoned Units
-
- Cooling:
- Central Cool-Electric, Zoned Units
-
- Fireplace:
- Yes
-
- Fireplaces:
- Woodburning-Prefab., Gas Starter
-
- # of Stories:
- 2
-
- Stories:
- Two Story
Exterior
-
- Exterior:
- Brick
-
- Exterior Features:
- Deck, Inground Pool
-
- Lot Description:
- In Subdivision, Sloped, Cul-de-sac
-
- Roof:
- 3 Tab Shingles
-
- Foundation:
- Slab
Additional Information
-
- Date Listed:
- October 1st, 2024
-
- Days on Market:
- 45
-
- HOA Fees:
- 2594.00
-
- HOA Fees Freq.:
- Monthly
Listing Details
- Listing Agent:
- Kevin Newcomb
- Listing Office:
- Janet Jones Company
