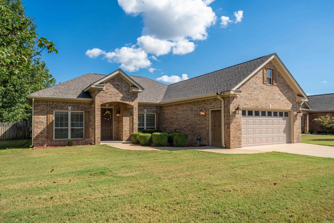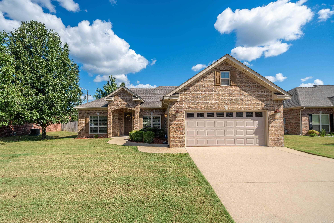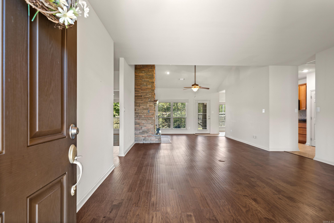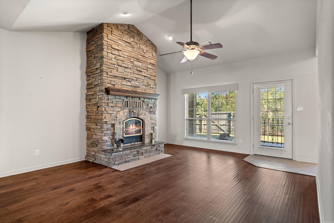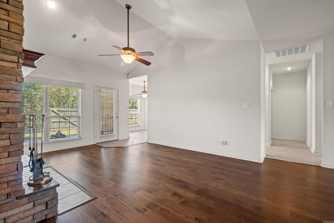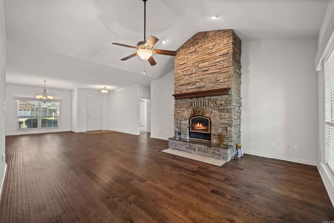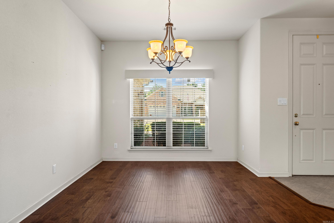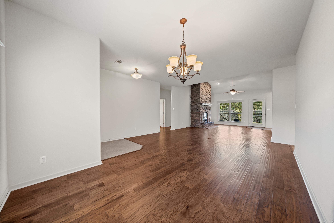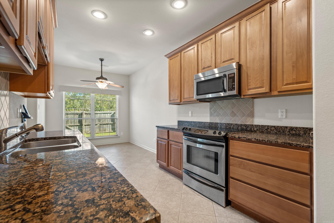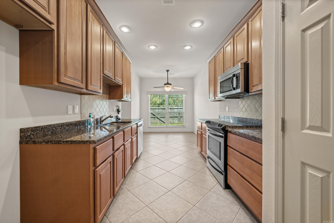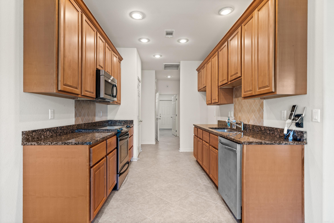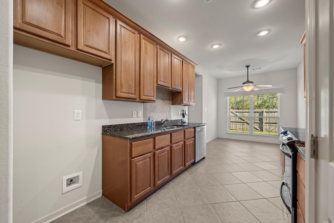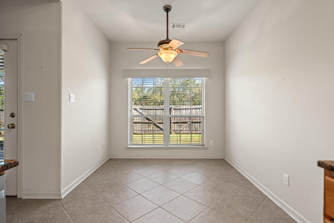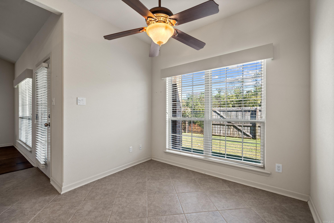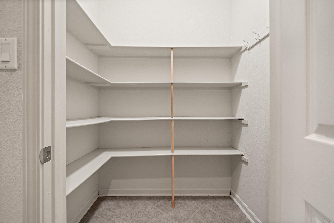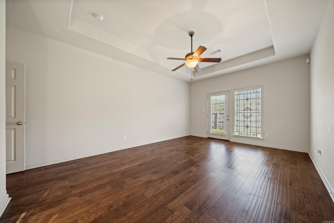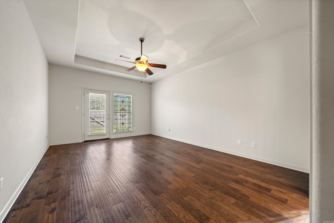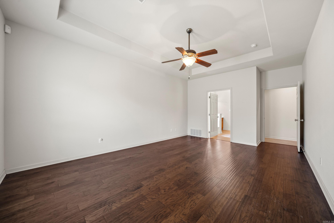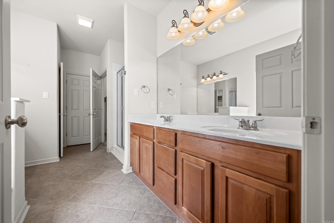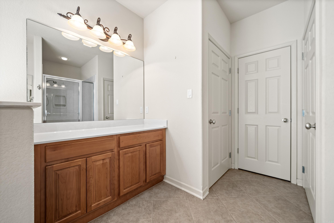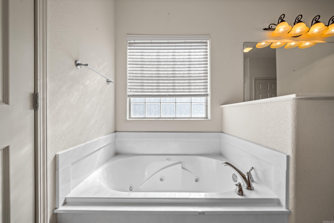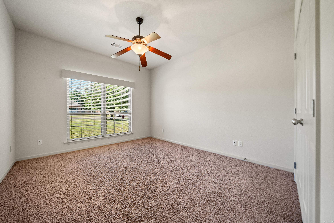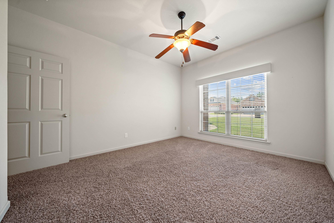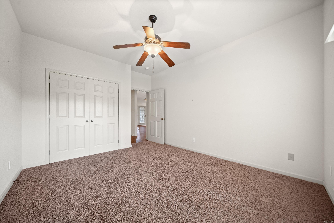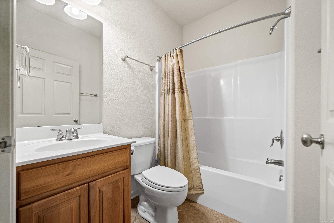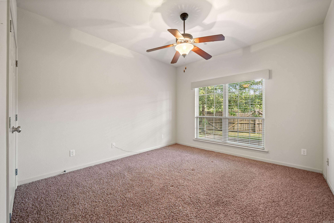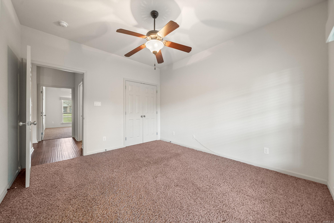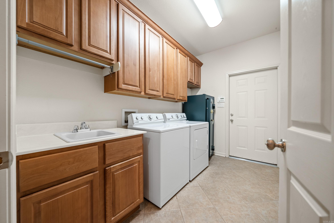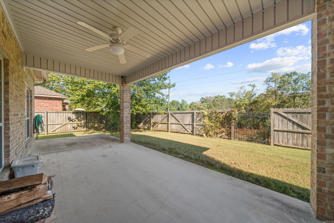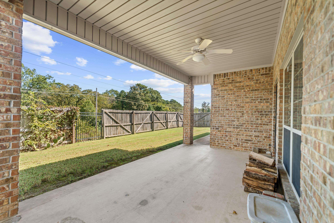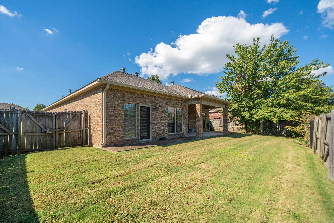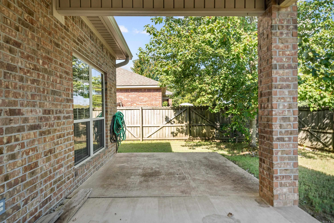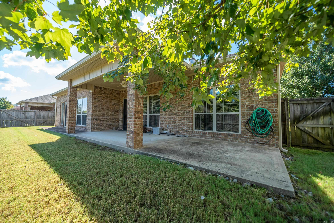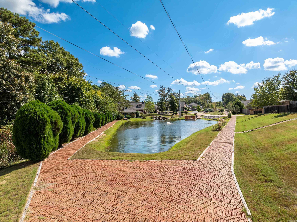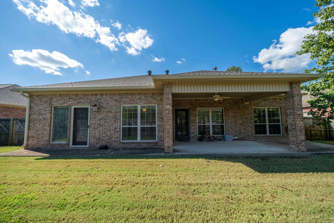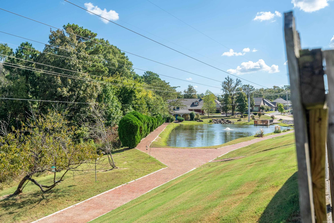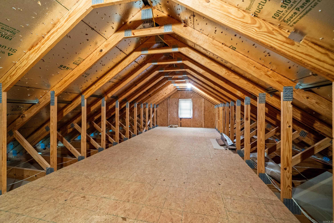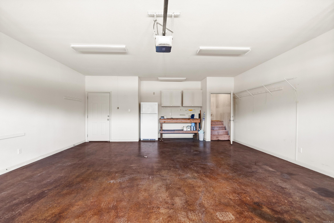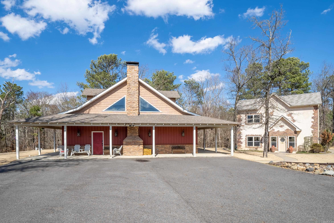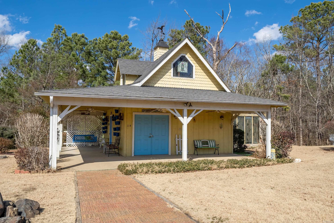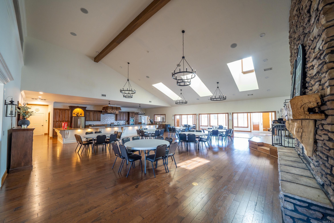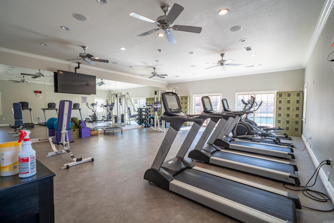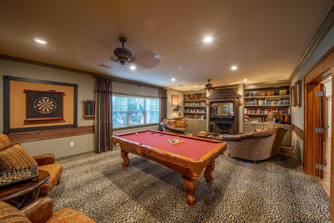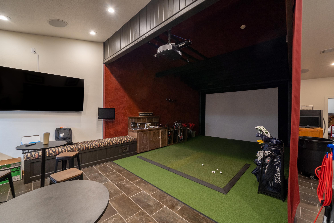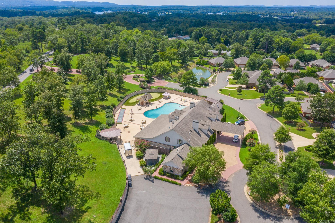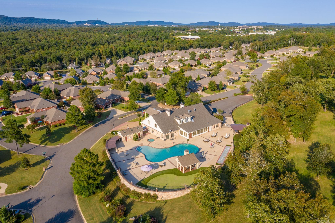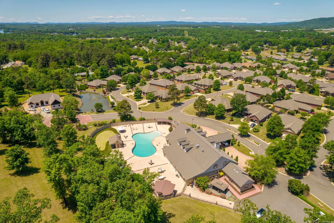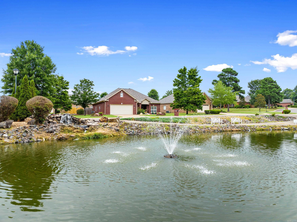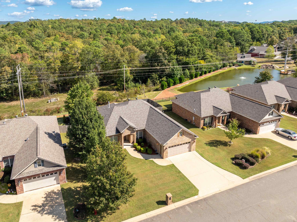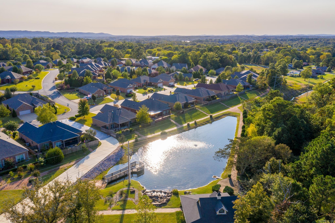$460,000 - 322 Willowbend Circle, Hot Springs
- 3
- Bedrooms
- 2
- Baths
- 2,062
- SQ. Feet
- 0.19
- Acres
DISCOVER YOUR DREAM HOME IN FOREST LAKE GARDEN HOMES, A VIBRANT 55+ COMMUNITY NESTLED IN A PRIME LOCATION! THIS HOME BOASTS A SPACIOUS LIVING ROOM AND DINING AREA, PERFECT FOR ENTERTAINING OR COZY FAMILY GATHERINGS, HIGHLIGHTED BY A BEAUTIFUL STONE FIREPLACE THAT ADDS WARMTH AND CHARACTER AND GORGEOUS HARDWOOD FLOORS. THE KITCHEN OFFERS GRANITE COUNTERS, STAINLESS APPLIANCES, AND TWO PANTRIES PROVIDING PLENTY OF STORAGE SPACE. ENJOY A SPACIOUS MASTER BEDROOM COMPLETE WITH AN EN-SUITE BATH FEATURING A LARGE WALK-IN SHOWER AND A JETTED TUB FOR ULTIMATE RELAXATION PLUS EXTRA VANITY SPACE, WALK-IN CLOSET. THIS HOME BACKS UP TO A SERENE WALKING TRAIL AND IS JUST A SHORT STROLL FROM A TRANQUIL POND, PERFECT FOR MORNING WALKS OR EVENING REFLECTIONS, FULLY FENCED BACKYARD, NEW ROOF JULY 2024, ATTACHED DBL. GAR. WITH A TOOL BENCH, FRIG IN GAR. & GUN SAFE STAY. MEET FRIENDS AND NEIGHBORS AT THE WELCOMING CLUBHOUSE - DIVE INTO THE SPARKLING POOL, BREAK A SWEAT IN THE EXERCISE ROOM, ENJOY A FRIENDLY GAME IN THE BILLIARD ROOM, HONE YOUR SKILLS WITH THE GOLF SIMULATOR AND CHARMING PUTTING AND CHIPPING GREEN, EXPLORE YOUR HOBBIES IN THE WOODWORKING SHOP. MORE THAN JUST A HOME, IT'S A LIFESTYLE!
Essential Information
-
- MLS® #:
- 24036108
-
- Price:
- $460,000
-
- Bedrooms:
- 3
-
- Bathrooms:
- 2.00
-
- Full Baths:
- 2
-
- Square Footage:
- 2,062
-
- Acres:
- 0.19
-
- Year Built:
- 2008
-
- Type:
- Residential
-
- Sub-Type:
- Detached
-
- Style:
- Traditional
-
- Status:
- Active
Community Information
-
- Address:
- 322 Willowbend Circle
-
- Area:
- Hot Springs School District
-
- Subdivision:
- FOREST LAKES GARDEN HOMES
-
- City:
- Hot Springs
-
- County:
- Garland
-
- State:
- AR
-
- Zip Code:
- 71913
Amenities
-
- Amenities:
- Swimming Pool(s), Clubhouse, Mandatory Fee
-
- Utilities:
- Sewer-Public, Water-Public, Elec-Municipal (+Entergy), Gas-Natural
-
- Parking:
- Garage, Two Car, Auto Door Opener
Interior
-
- Interior Features:
- Washer Connection, Washer-Stays, Dryer Connection-Electric, Dryer-Stays, Water Heater-Gas, Whirlpool/Hot Tub/Spa, Security System, Floored Attic, Walk-In Closet(s), Ceiling Fan(s), Walk-in Shower, Kit Counter- Granite Slab
-
- Appliances:
- Microwave, Electric Range, Dishwasher, Disposal, Pantry
-
- Heating:
- Central Heat-Electric
-
- Cooling:
- Central Cool-Electric
-
- Fireplace:
- Yes
-
- Fireplaces:
- Woodburning-Site-Built, Blowers, Insert Unit
-
- # of Stories:
- 1
-
- Stories:
- One Story
Exterior
-
- Exterior:
- Brick
-
- Exterior Features:
- Patio, Guttering, Lawn Sprinkler, Wood Fence, Partially Fenced
-
- Lot Description:
- Level, In Subdivision
-
- Roof:
- Architectural Shingle
-
- Foundation:
- Slab
School Information
-
- Elementary:
- Hot Springs
-
- Middle:
- Hot Springs
-
- High:
- Hot Springs
Additional Information
-
- Date Listed:
- October 1st, 2024
-
- Days on Market:
- 49
-
- HOA Fees:
- 384.76
-
- HOA Fees Freq.:
- Quarter
Listing Details
- Listing Agent:
- Debbie Mills
- Listing Office:
- Trademark Real Estate, Inc.
