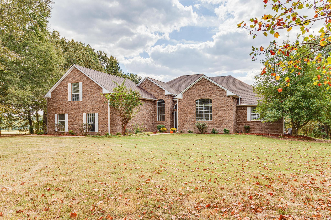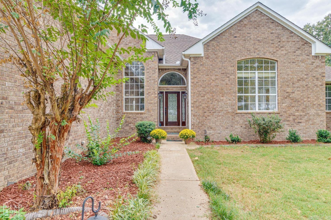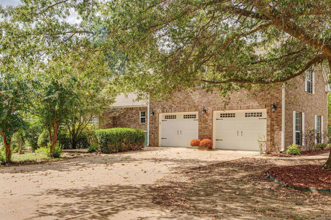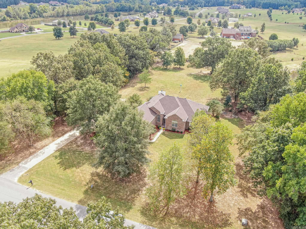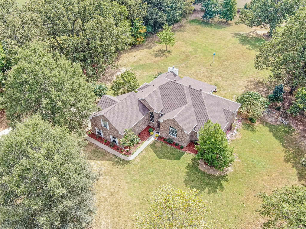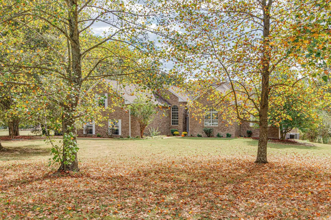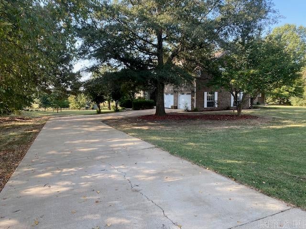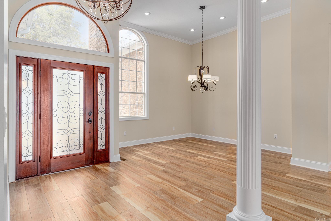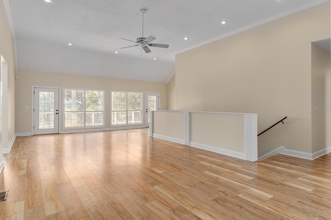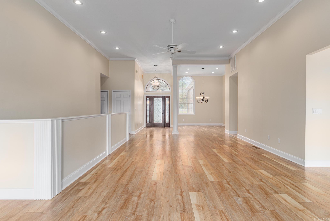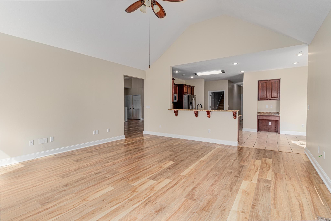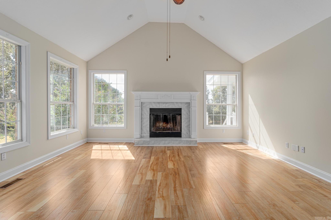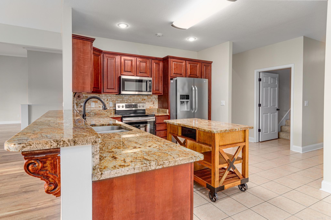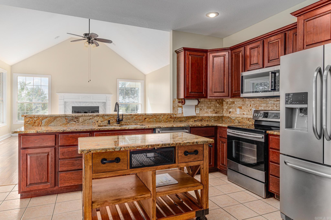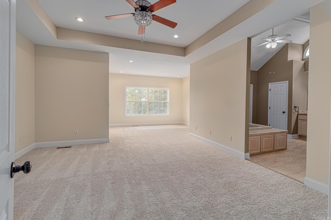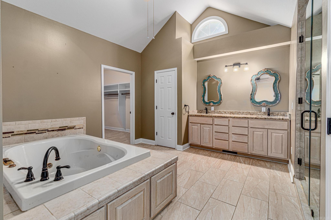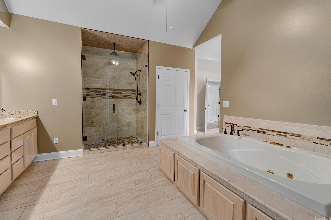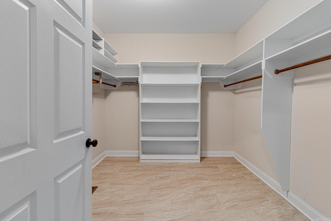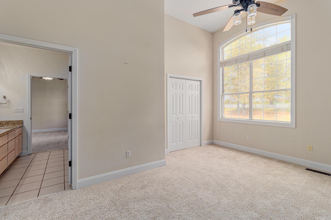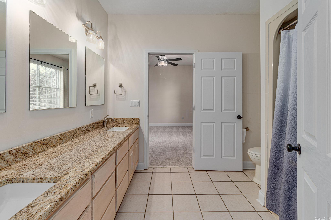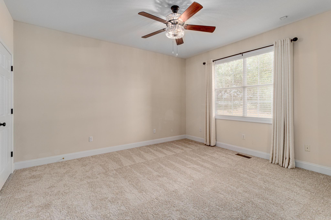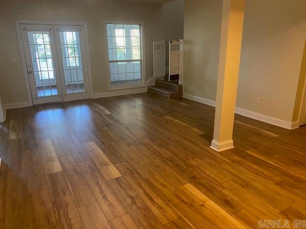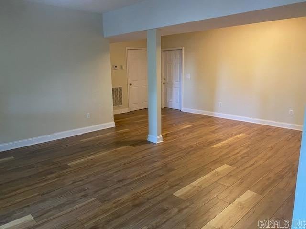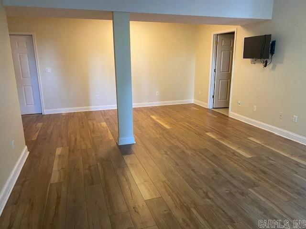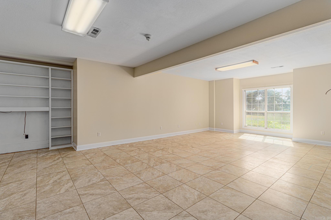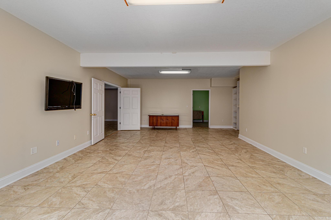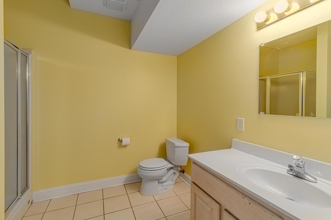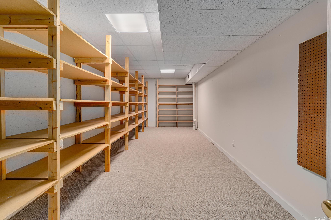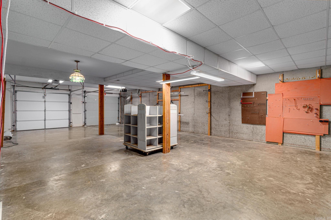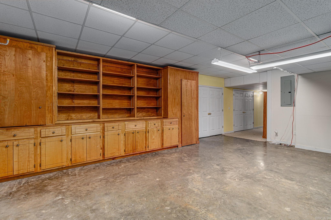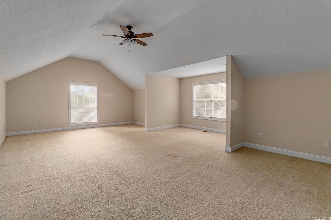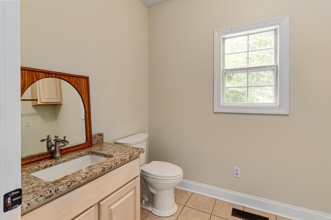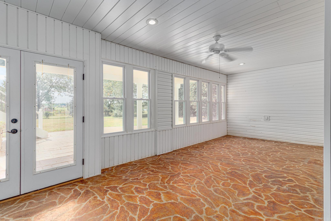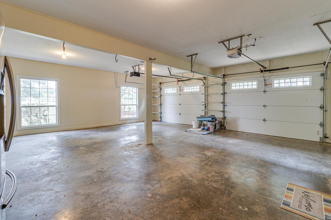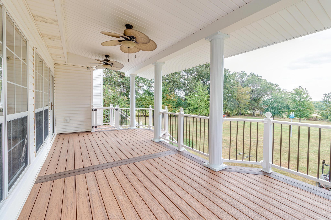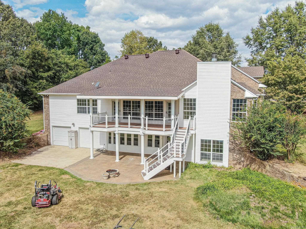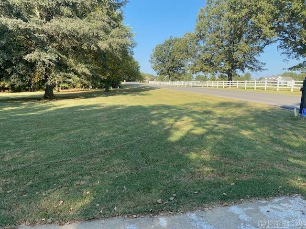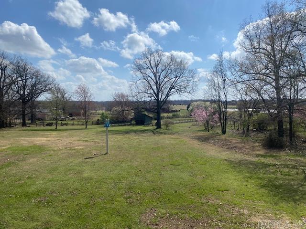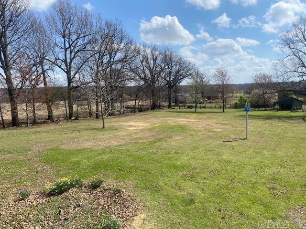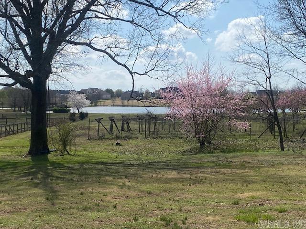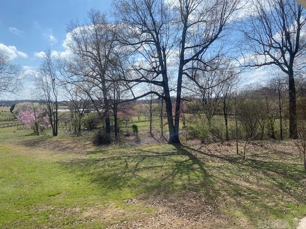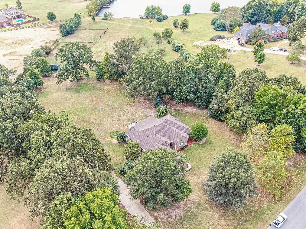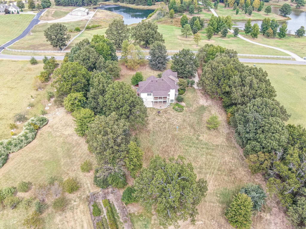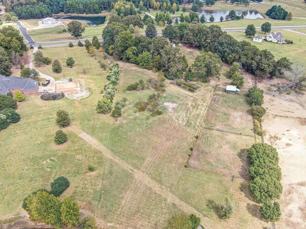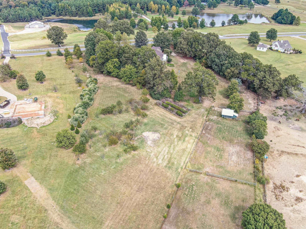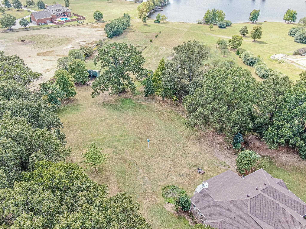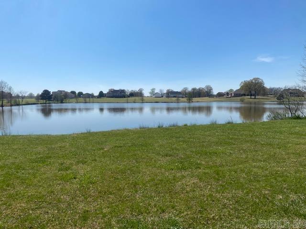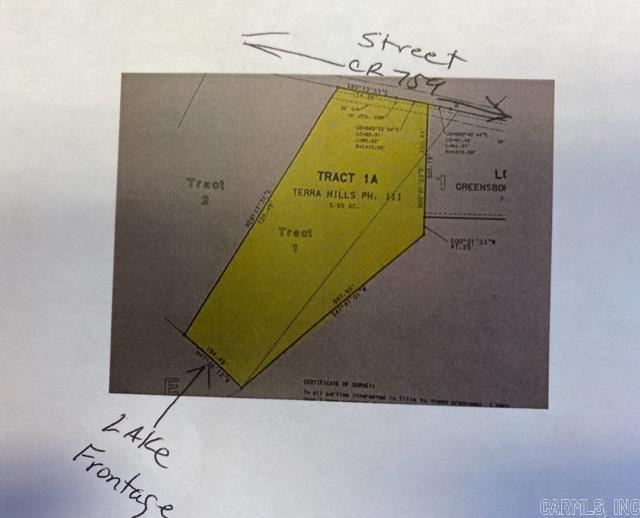$649,900 - (Undisclosed Address), Jonesboro
- 4
- Bedrooms
- 3½
- Baths
- 6,760
- SQ. Feet
- 5.55
- Acres
Wonderful three level home features a spacious family room with updated wood flooring, den with wood burning fireplace, kitchen with granite countertops, breakfast bar, large pantry, and large primary suite with sitting area. The primary bath features large jet tub, tiled shower and walk-in closet. Bedroom's 2 & 3 also located on the main level and share a jack-n-jill bath. The upper level features a nice sized bonus room which could also be used for an additional bedroom. The lower level includes a large room with walk-in closet that can be the 4th bedroom or activity/game room. Additional large family room and full bath. Also in the heated/cooled space on the lower level is plenty of storage, shop areas and two overhead doors. Walk-out from the lower family room into a large sunroom, and then out onto the outdoor patio. The rear of the home also features a main level covered deck/porch with newer wood-composite material for years of worry free enjoyment. This wonderful home sits on beautiful 5.55 acres which includes a small corral with shelter for animals, lake frontage with a gazebo, fruit trees and muscadine vineyard. Property owners which border the lake have access.
Essential Information
-
- MLS® #:
- 24036159
-
- Price:
- $649,900
-
- Bedrooms:
- 4
-
- Bathrooms:
- 3.50
-
- Full Baths:
- 3
-
- Half Baths:
- 1
-
- Square Footage:
- 6,760
-
- Acres:
- 5.55
-
- Year Built:
- 2000
-
- Type:
- Residential
-
- Sub-Type:
- Rural Residential
-
- Style:
- Traditional
-
- Status:
- Active
Community Information
-
- Address:
- N/A
-
- Area:
- Jonesboro (700) Outside City Lim
-
- Subdivision:
- Terra Hills
-
- City:
- Jonesboro
-
- County:
- Craighead
-
- State:
- AR
-
- Zip Code:
- 72405
Amenities
-
- Amenities:
- Mandatory Fee
-
- Utilities:
- Septic, Electric-Co-op
-
- Parking:
- Four Car or More, Garage, Auto Door Opener
Interior
-
- Interior Features:
- Ceiling Fan(s), Walk-in Shower, Breakfast Bar, Water Heater-Electric, Security System, Walk-In Closet(s), Kit Counter- Granite Slab
-
- Appliances:
- Free-Standing Stove, Microwave, Dishwasher, Disposal, Pantry, Refrigerator-Stays
-
- Heating:
- Central Heat-Electric
-
- Cooling:
- Central Cool-Electric
-
- Has Basement:
- Yes
-
- Basement:
- Full, Partially Finished, Outside Access/Walk-Out, Heated, Cooled
-
- Fireplace:
- Yes
-
- Fireplaces:
- Woodburning-Site-Built
-
- Stories:
- Three Story
Exterior
-
- Exterior:
- Metal/Vinyl Siding, Brick
-
- Exterior Features:
- Gazebo, Wood Fence, Covered Patio, Patio, Deck, Porch, Partially Fenced, Guttering, Shop
-
- Lot Description:
- Level, Sloped, Pond
-
- Roof:
- Architectural Shingle
-
- Foundation:
- Slab
School Information
-
- High:
- Brookland
Additional Information
-
- Date Listed:
- October 1st, 2024
-
- Days on Market:
- 47
-
- HOA Fees:
- 125.00
-
- HOA Fees Freq.:
- Annual
Listing Details
- Listing Agent:
- Chris Conger
- Listing Office:
- Arkansas Elite Realty
