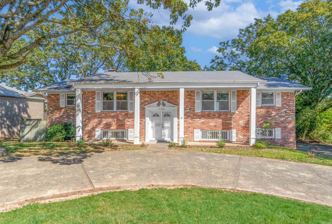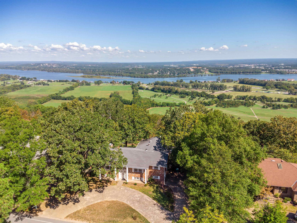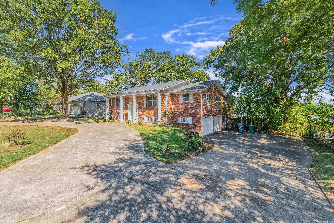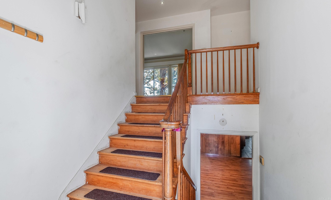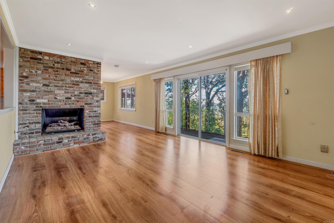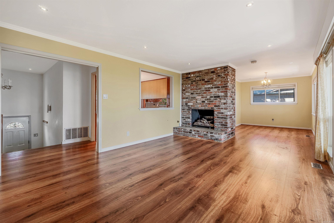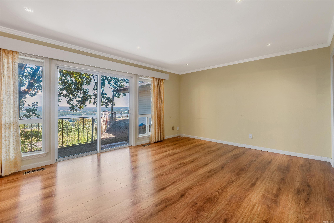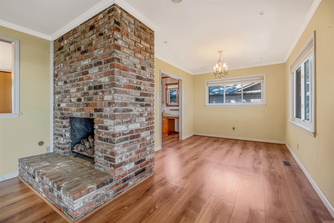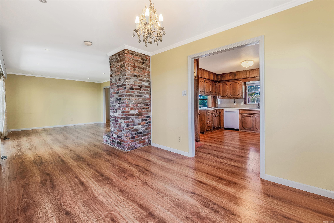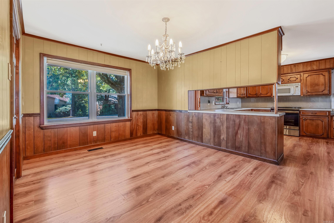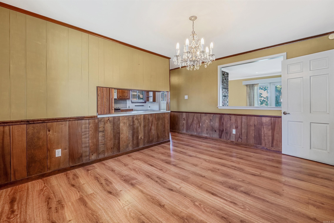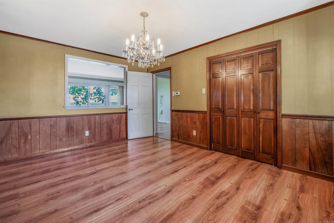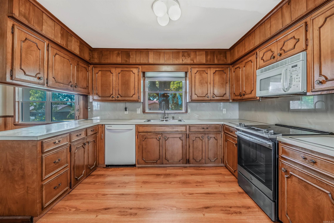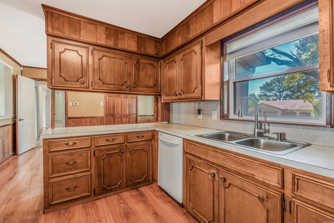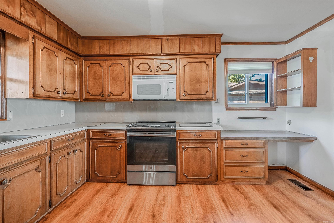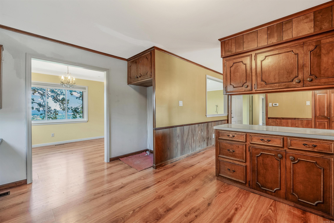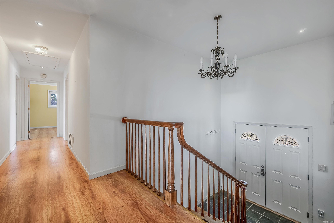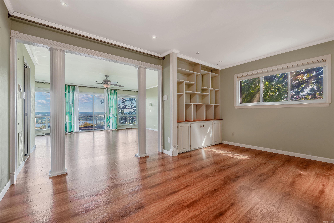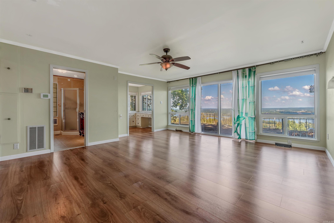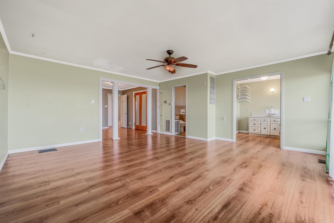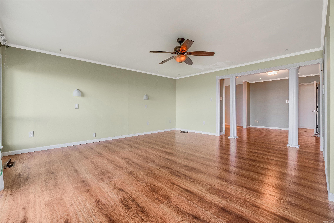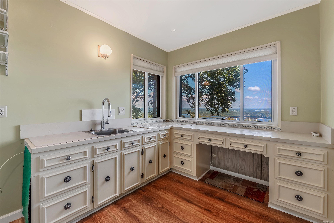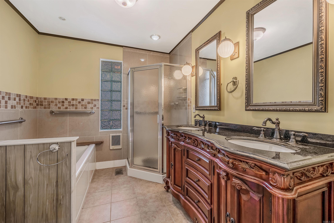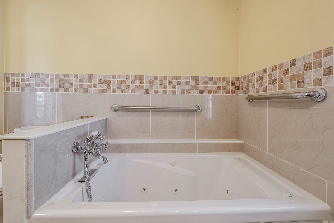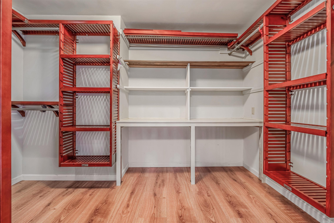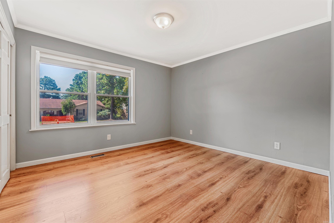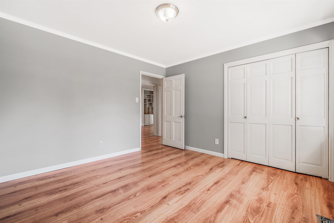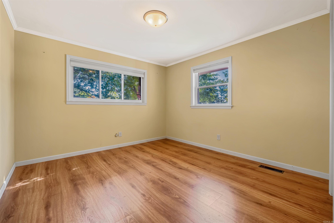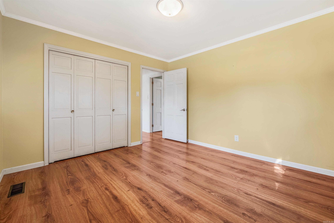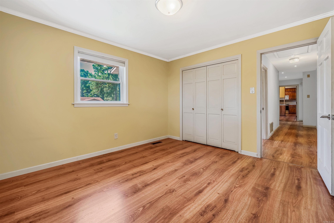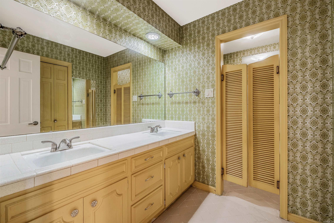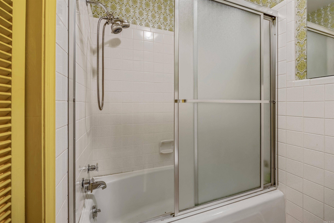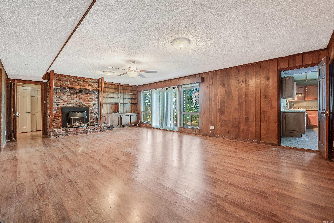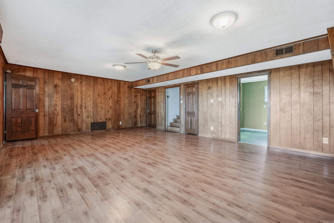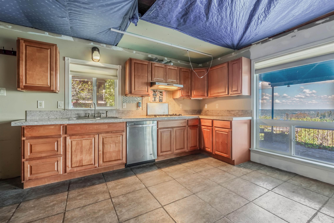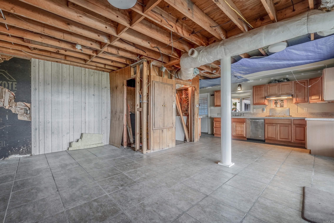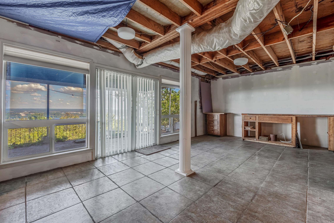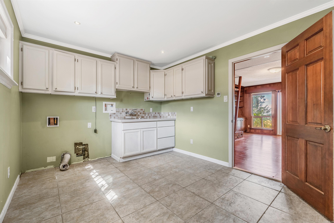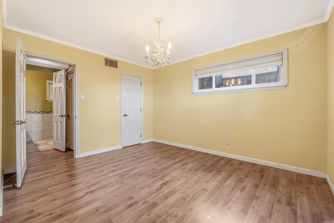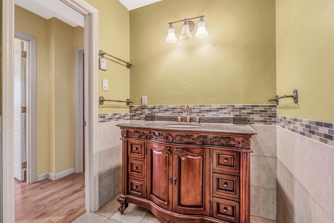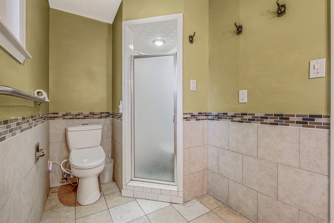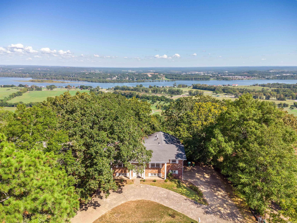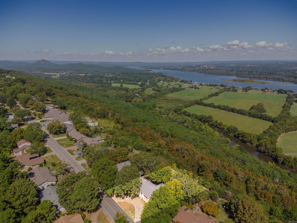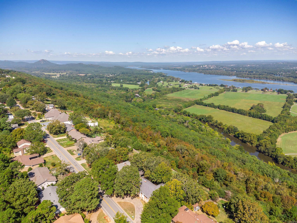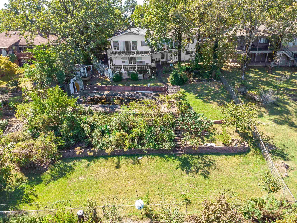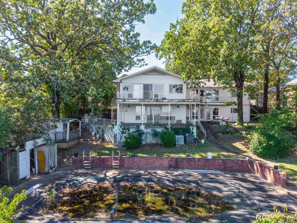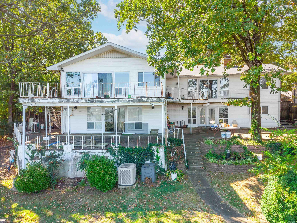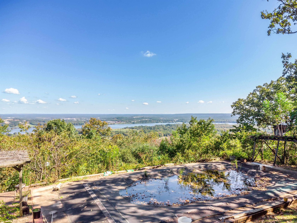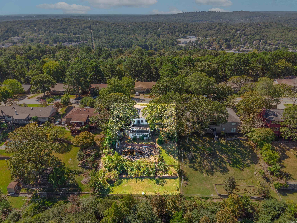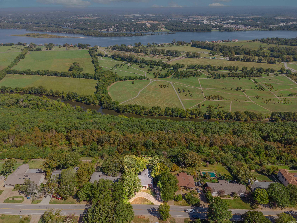$499,000 - 12400 Rivercrest Drive, Little Rock
- 4
- Bedrooms
- 3
- Baths
- 3,842
- SQ. Feet
- 0.46
- Acres
Walton Heights with river view! River view for miles from main living area, primary bedroom and downstairs living area. Come see this great home on a coveted street. Attractive split-level traditional home sits on .46 acre lot and boasts three bedrooms upstairs and an additional one downstairs as well as an unfinished in-law quarter that could add one more bedroom or another bonus room (kitchen is complete, needs other updates) Downstairs also features a huge laundry room. Primary suite is large and includes an office nook with river view and an additional office nook/sitting area with built-ins. Two living areas, one up and one down, both with fireplaces. Kitchen has eat-in area, plus there is a living/dining combo nearby. Inground pool area could be transformed into a great outdoor oasis. Seller says Don Roberts School. Come fall in love with this great Walton Heights home with so much to offer.
Essential Information
-
- MLS® #:
- 24036317
-
- Price:
- $499,000
-
- Bedrooms:
- 4
-
- Bathrooms:
- 3.00
-
- Full Baths:
- 3
-
- Square Footage:
- 3,842
-
- Acres:
- 0.46
-
- Year Built:
- 1964
-
- Type:
- Residential
-
- Sub-Type:
- Detached
-
- Style:
- Traditional
-
- Status:
- Active
Community Information
-
- Address:
- 12400 Rivercrest Drive
-
- Area:
- Lit - West Little Rock (northwes
-
- Subdivision:
- WALTON HEIGHTS
-
- City:
- Little Rock
-
- County:
- Pulaski
-
- State:
- AR
-
- Zip Code:
- 72212
Amenities
-
- Utilities:
- Sewer-Public, Water-Public, Elec-Municipal (+Entergy), Gas-Natural
-
- Parking:
- Garage, Two Car, Side Entry
-
- View:
- River View
-
- Has Pool:
- Yes
-
- Pool:
- Inground Pool
Interior
-
- Interior Features:
- Washer Connection, Dryer Connection-Electric, Window Treatments, Walk-In Closet(s), Built-Ins, Ceiling Fan(s), Walk-in Shower, Other (see remarks)
-
- Appliances:
- Free-Standing Stove, Microwave, Electric Range, Dishwasher, Disposal, Pantry
-
- Heating:
- Central Heat-Gas
-
- Cooling:
- Central Cool-Electric
-
- Fireplace:
- Yes
-
- # of Fireplaces:
- 2
-
- Fireplaces:
- Gas Starter, Other (see remarks), Two
-
- Stories:
- Split-Level
Exterior
-
- Exterior:
- Brick, Frame, Brick & Frame Combo
-
- Exterior Features:
- Deck, Partially Fenced, Outside Storage Area, Inground Pool
-
- Lot Description:
- Sloped, Level, In Subdivision, Down Slope, River/Lake Area
-
- Roof:
- Architectural Shingle
-
- Foundation:
- Crawl Space
School Information
-
- Elementary:
- Don Roberts
Additional Information
-
- Date Listed:
- October 3rd, 2024
-
- Days on Market:
- 46
-
- HOA Fees:
- 50.00
-
- HOA Fees Freq.:
- Annual
Listing Details
- Listing Agent:
- Erin Tripcony
- Listing Office:
- Big Little Brokerage
