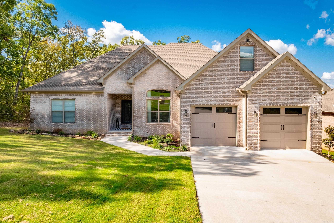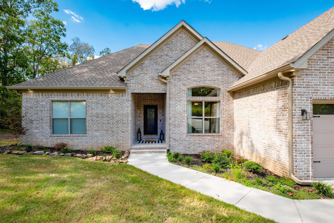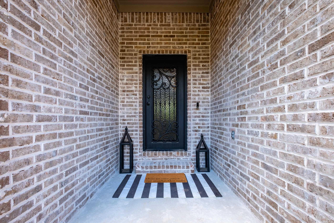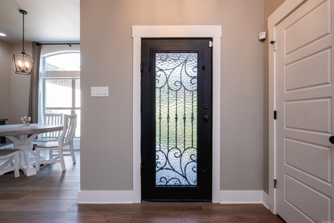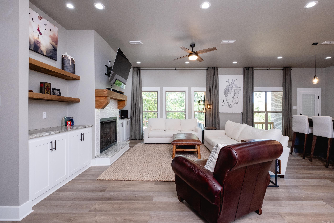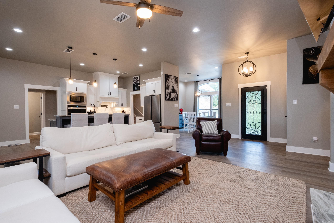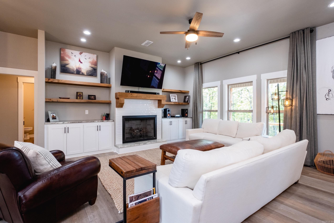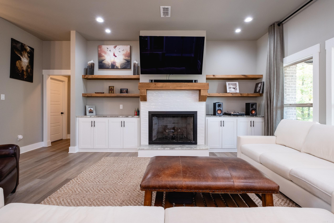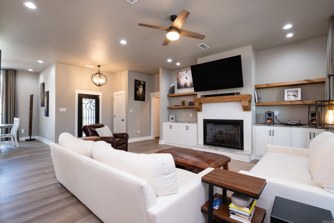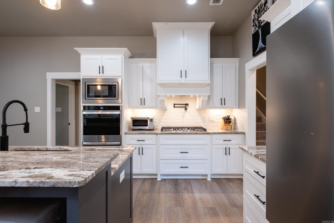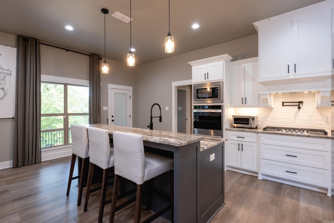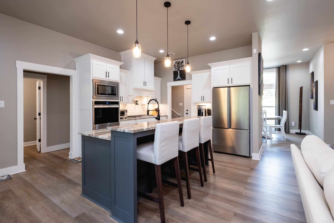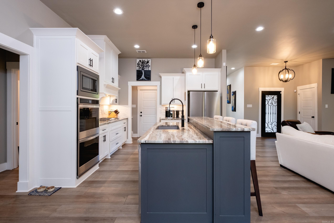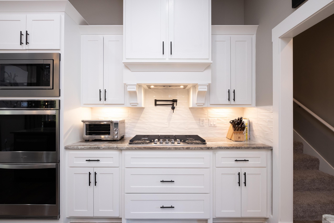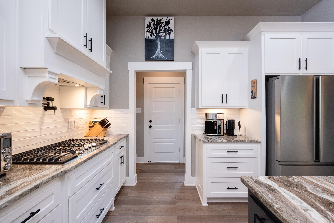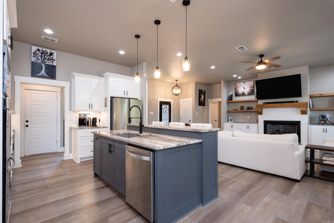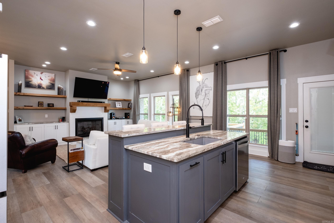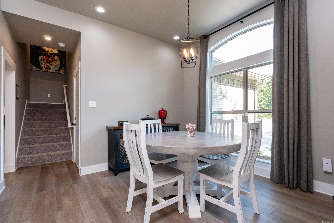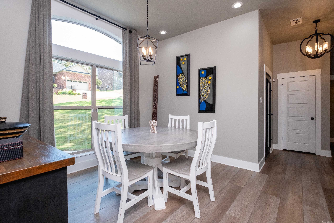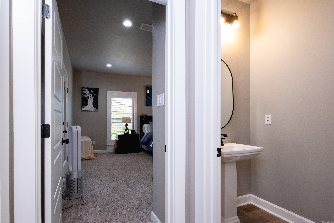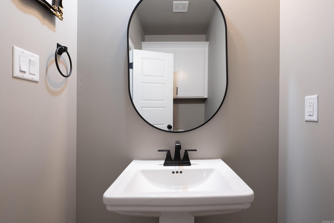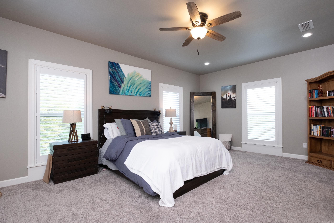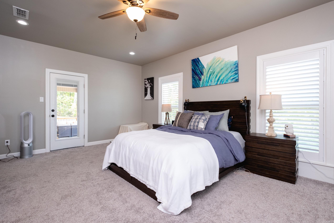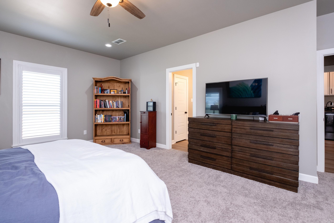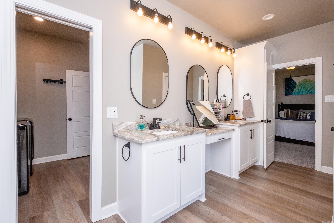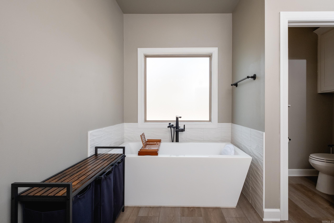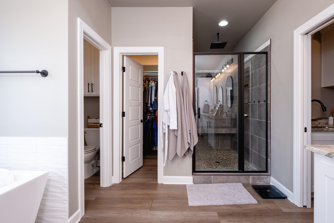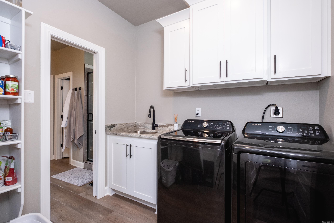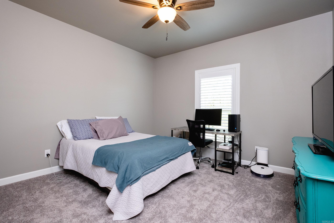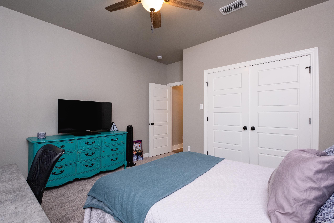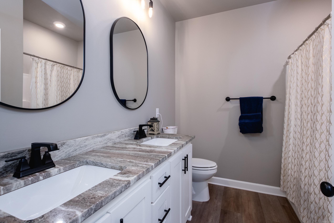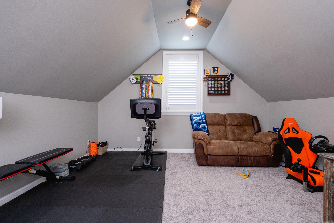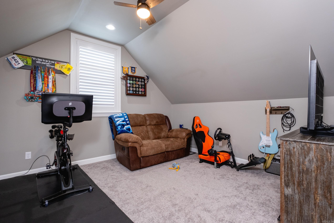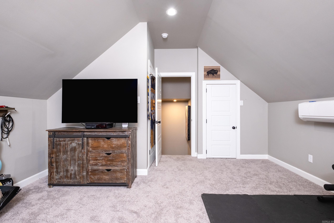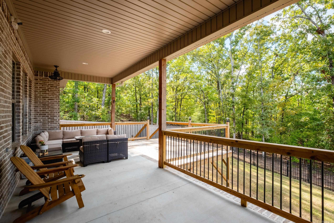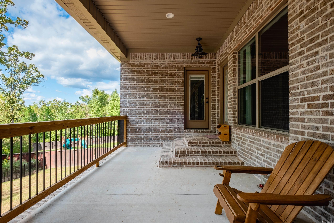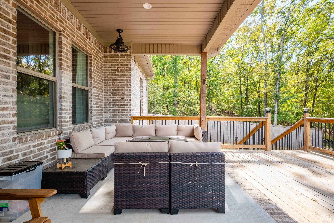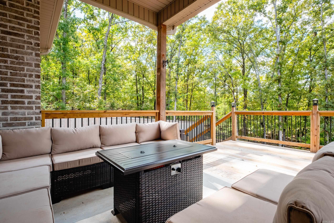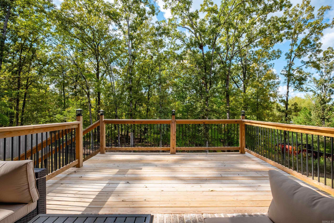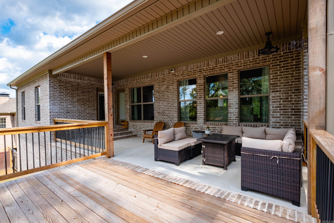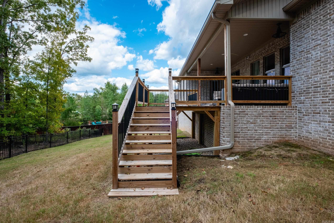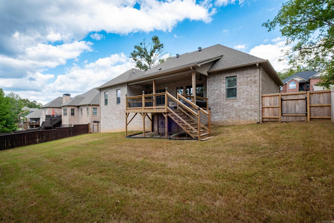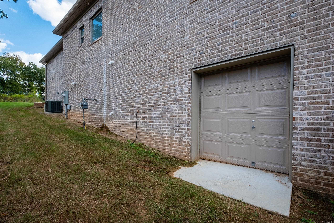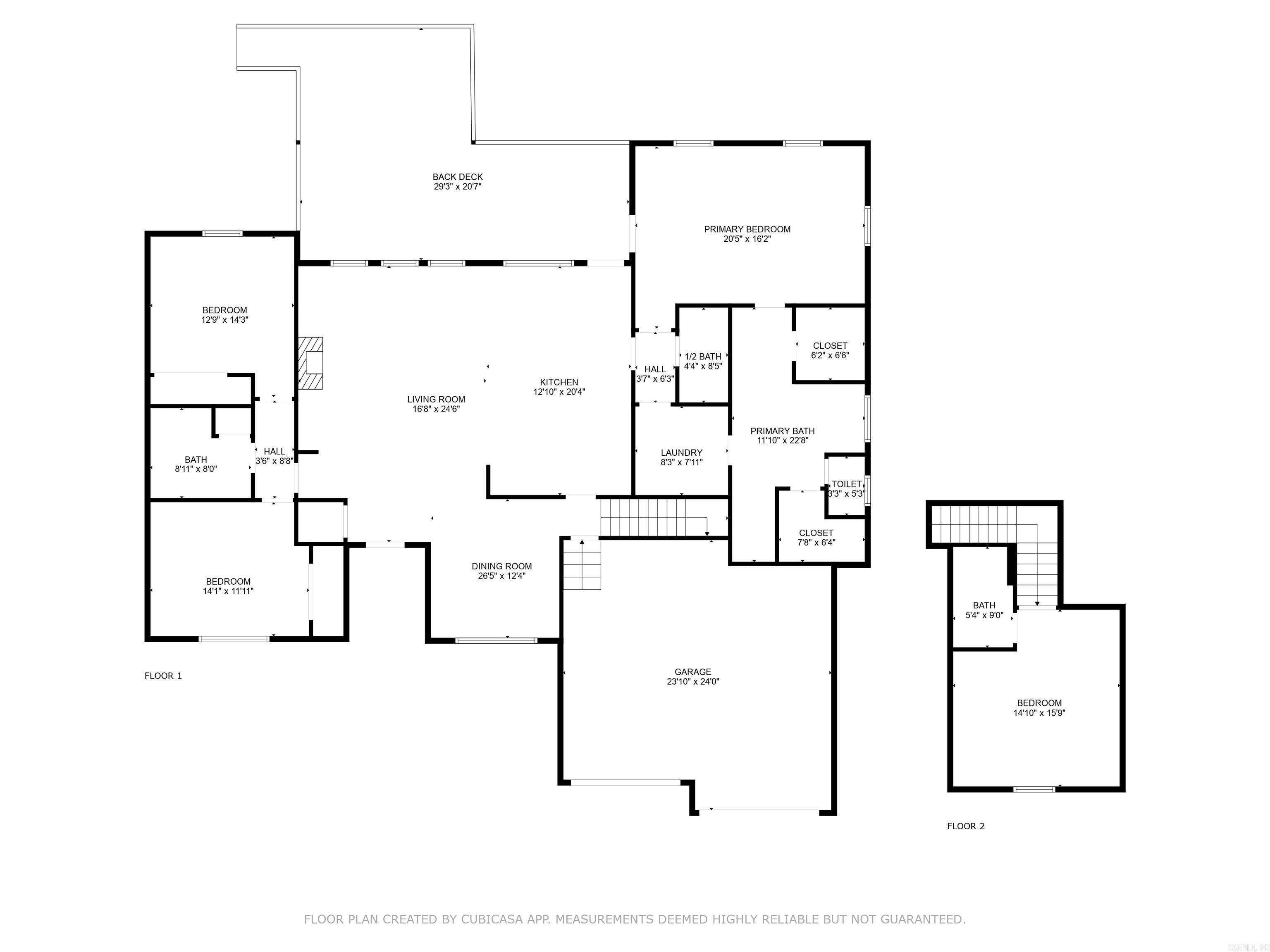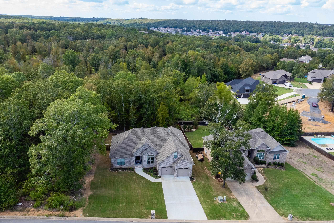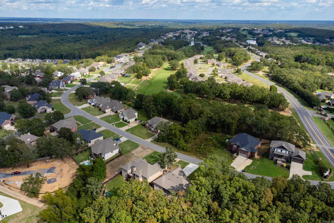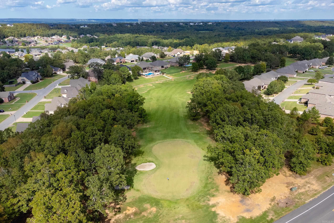$479,900 - 15 Wellington Place, Cabot
- 4
- Bedrooms
- 3½
- Baths
- 2,600
- SQ. Feet
- 0.5
- Acres
Welcome home to Wellington Place. This 2023-built gem blends luxury and comfort on a spacious half-acre lot in the desirable Greystone community, with green space on two sides for added privacy, & nearby to the golf course. Step inside to an open-concept layout, where a gas fireplace with built-ins anchors the living space, and a wall of windows frames serene wooded views. The kitchen is a chef’s dream, featuring quartz countertops, a gas range, and abundant cabinetry. Centrally positioned to serve the dining and living areas, it also has easy access to the back deck for seamless indoor-outdoor entertaining. The split floorplan offers privacy, with two guest rooms on one side sharing a stylish bath with double sink vanity, while the primary suite is tucked apart. The primary suite offers large windows, direct patio access, and a spa-like bath with a soaking tub, oversized shower, and connected to the laundry. Upstairs, a versatile 4th bedroom with its own full bath makes a perfect guest retreat. The covered patio overlooks green space, with an extended deck ideal for hosting friends and family. This home is designed for comfort, elegance, and cherished memories -- don't miss out!
Essential Information
-
- MLS® #:
- 24036485
-
- Price:
- $479,900
-
- Bedrooms:
- 4
-
- Bathrooms:
- 3.50
-
- Full Baths:
- 3
-
- Half Baths:
- 1
-
- Square Footage:
- 2,600
-
- Acres:
- 0.50
-
- Year Built:
- 2023
-
- Type:
- Residential
-
- Sub-Type:
- Detached
-
- Style:
- Traditional
-
- Status:
- Active
Community Information
-
- Address:
- 15 Wellington Place
-
- Area:
- Cabot School District
-
- Subdivision:
- WELLINGTON PLACE
-
- City:
- Cabot
-
- County:
- Lonoke
-
- State:
- AR
-
- Zip Code:
- 72023
Amenities
-
- Amenities:
- Swimming Pool(s), Clubhouse, Party Room, Mandatory Fee, Golf Course
-
- Utilities:
- Sewer-Public, Water-Public, Electric-Co-op, Gas-Natural, All Underground
-
- Parking:
- Garage, Two Car, Auto Door Opener, Golf Cart Garage
Interior
-
- Interior Features:
- Washer Connection, Dryer Connection-Electric, Water Heater-Gas, Smoke Detector(s), Walk-In Closet(s), Built-Ins, Ceiling Fan(s), Walk-in Shower, Breakfast Bar
-
- Appliances:
- Double Oven, Microwave, Gas Range, Dishwasher, Disposal, Ice Maker Connection
-
- Heating:
- Central Heat-Gas
-
- Cooling:
- Central Cool-Electric
-
- Fireplace:
- Yes
-
- Fireplaces:
- Gas Starter, Gas Logs Present
-
- # of Stories:
- 1
-
- Stories:
- 1.5 Story
Exterior
-
- Exterior:
- Brick
-
- Exterior Features:
- Deck, Porch
-
- Lot Description:
- Sloped, In Subdivision, Common to Golf Course
-
- Roof:
- Architectural Shingle
-
- Foundation:
- Slab
Additional Information
-
- Date Listed:
- October 3rd, 2024
-
- Days on Market:
- 47
-
- HOA Fees:
- 198.00
-
- HOA Fees Freq.:
- Annual
Listing Details
- Listing Agent:
- Ryan Stephens
- Listing Office:
- Engel & Volkers
