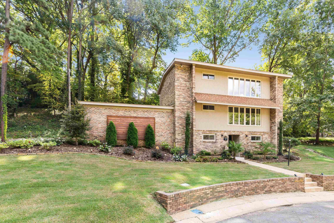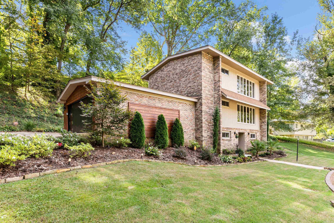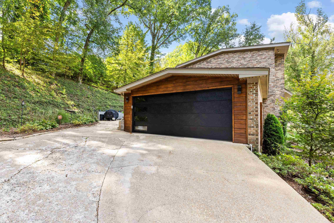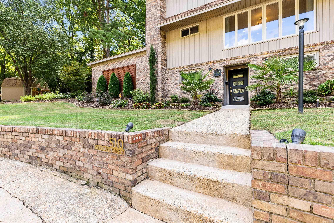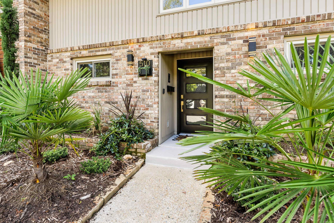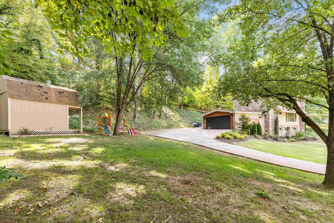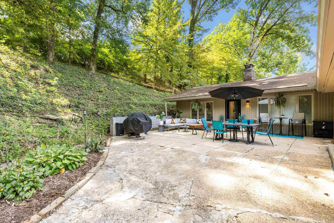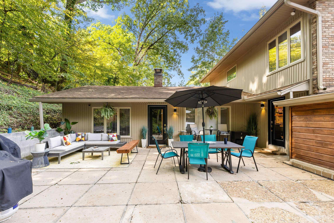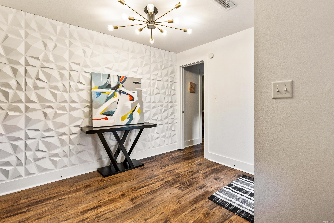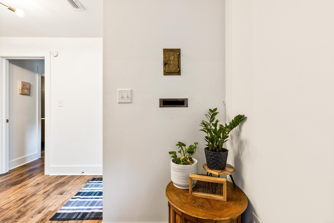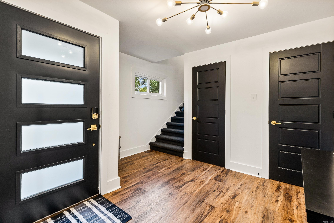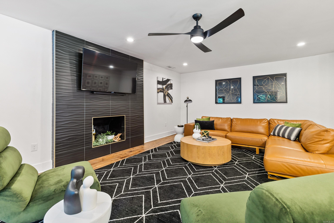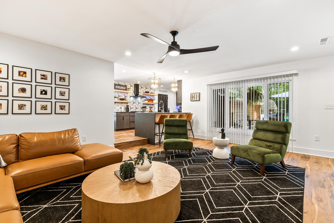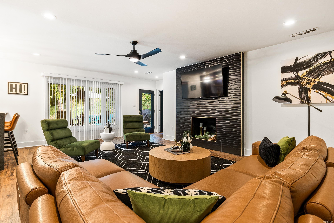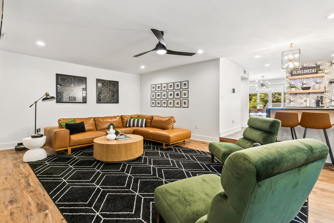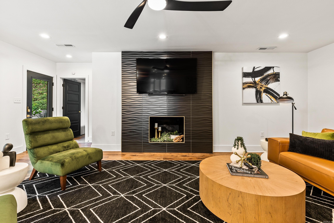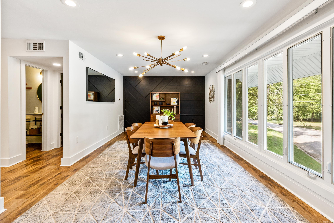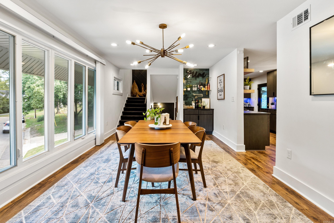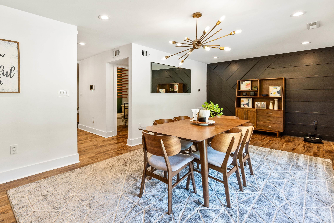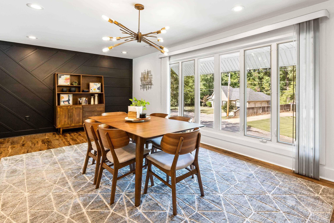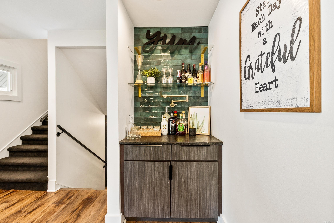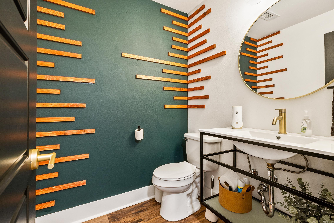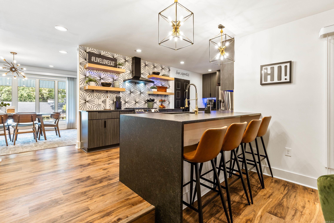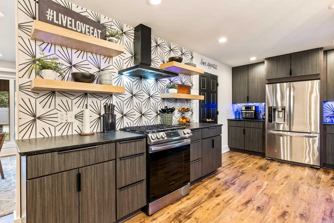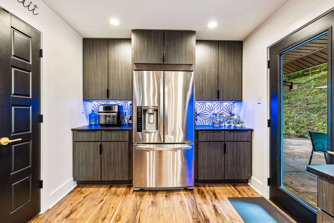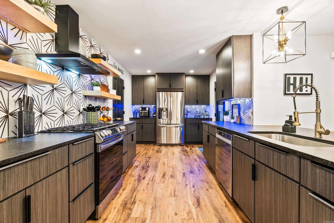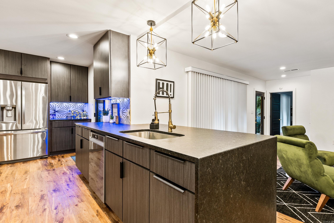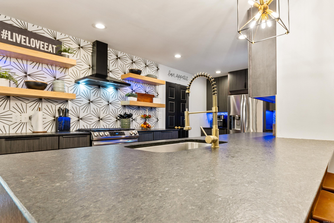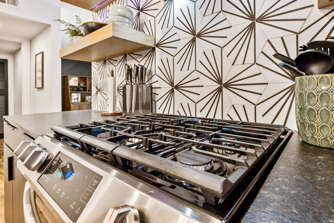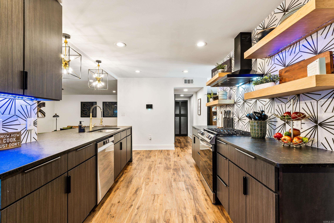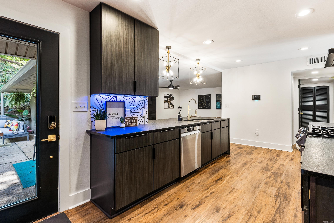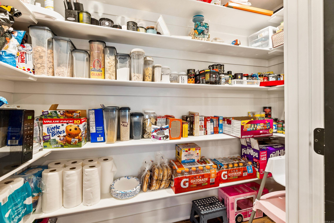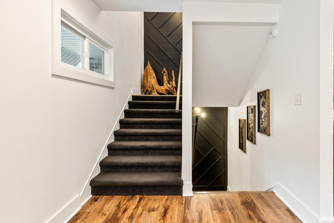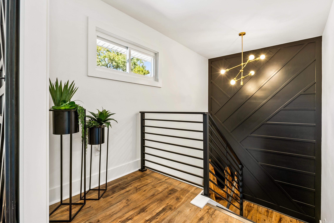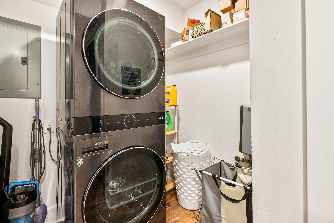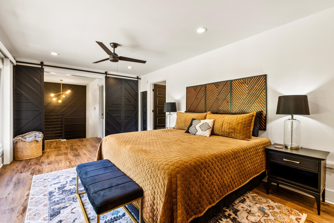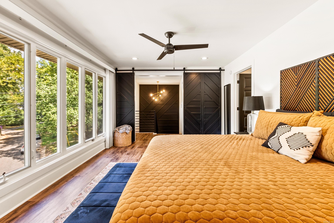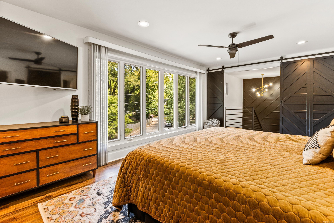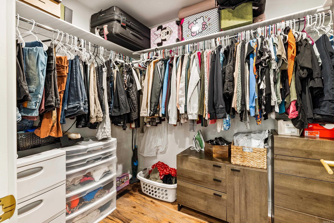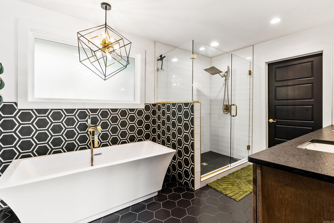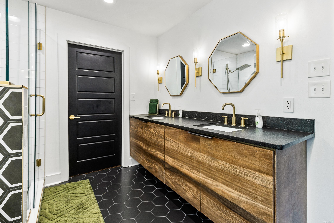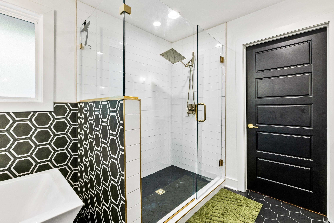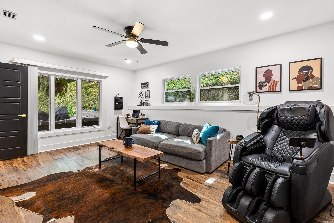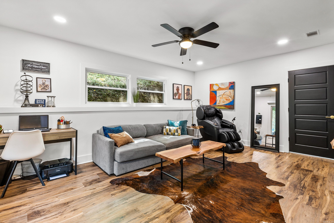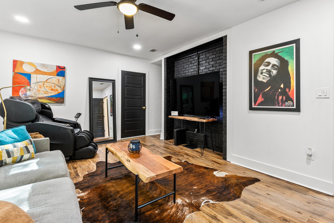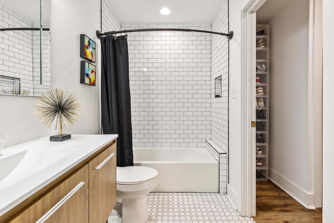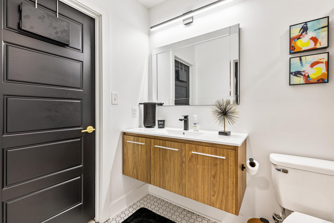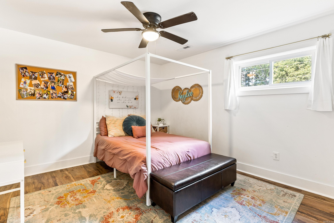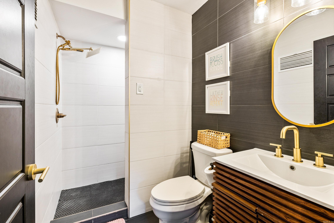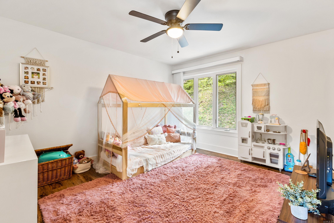$464,900 - 510 Woodlane Drive, Benton
- 4
- Bedrooms
- 3½
- Baths
- 3,082
- SQ. Feet
- 0.71
- Acres
Welcome to 510 Woodlane, a beautifully remodeled hidden gem in the heart of Downtown Benton! This home combines modern convenience with charming character. Step inside to a stunning open layout featuring a modern kitchen, perfect for all your culinary adventures with a walk in pantry. The spacious dining/flex room offers endless possibilities, complete with a wet bar for easy entertaining. The primary suite is a true retreat, with double vanities, a luxurious free-standing tub, walk-in shower and large walk in closet, along with an adjoining room that could be the perfect office/nursery or flex space. Enjoy the newly enclosed garage with modern garage door, new sprinkler system, newly landscaped yard with wood accents added to the exterior. The extra large patio is ready for all of your cook outs and outdoor fun. Additional features include new tankless water heater, tons of storage throughout, outdoor storage building, this home has everything you need and more, all in a private location. Make an appointment to view today!
Essential Information
-
- MLS® #:
- 24036506
-
- Price:
- $464,900
-
- Bedrooms:
- 4
-
- Bathrooms:
- 3.50
-
- Full Baths:
- 3
-
- Half Baths:
- 1
-
- Square Footage:
- 3,082
-
- Acres:
- 0.71
-
- Year Built:
- 1969
-
- Type:
- Residential
-
- Sub-Type:
- Detached
-
- Style:
- Traditional
-
- Status:
- Active
Community Information
-
- Address:
- 510 Woodlane Drive
-
- Area:
- Benton
-
- Subdivision:
- Crestwood Annex
-
- City:
- Benton
-
- County:
- Saline
-
- State:
- AR
-
- Zip Code:
- 72015
Amenities
-
- Utilities:
- Sewer-Public, Water-Public, Elec-Municipal (+Entergy)
-
- Parking:
- Garage, Two Car, Side Entry, Parking Pads
Interior
-
- Interior Features:
- Dry Bar, Washer Connection, Water Heater-Electric, Breakfast Bar, Dryer Connection-Gas
-
- Appliances:
- Free-Standing Stove, Microwave, Gas Range, Dishwasher, Disposal, Ice Maker Connection
-
- Heating:
- Central Heat-Gas, Ductless
-
- Cooling:
- Central Cool-Electric, Ductless
-
- Fireplace:
- Yes
-
- Fireplaces:
- Woodburning-Site-Built
-
- Stories:
- Three Story
Exterior
-
- Exterior:
- Brick & Frame Combo
-
- Exterior Features:
- Patio, Guttering
-
- Lot Description:
- Sloped, In Subdivision
-
- Roof:
- Architectural Shingle
-
- Foundation:
- Slab/Crawl Combination
Additional Information
-
- Date Listed:
- October 3rd, 2024
-
- Days on Market:
- 47
-
- HOA Fees:
- 0.00
-
- HOA Fees Freq.:
- None
Listing Details
- Listing Agent:
- Lorie Lemley
- Listing Office:
- Re/max Elite Saline County
