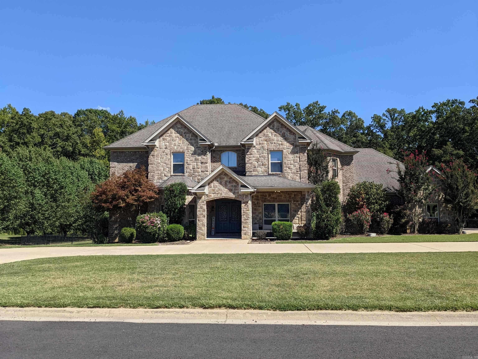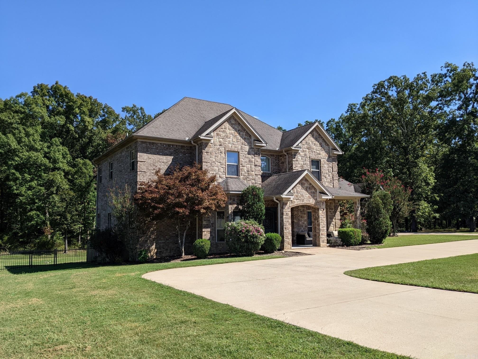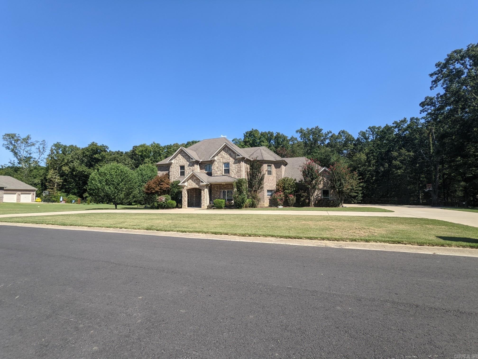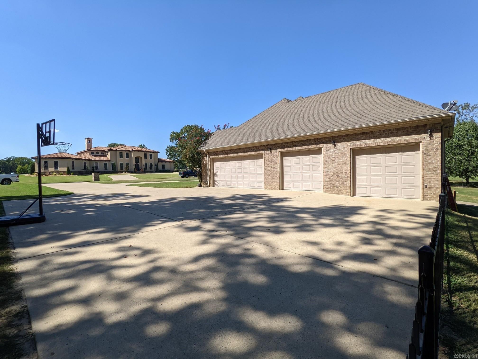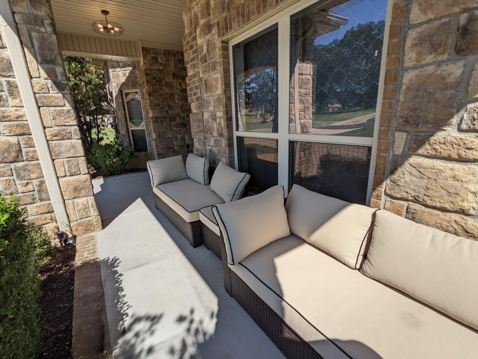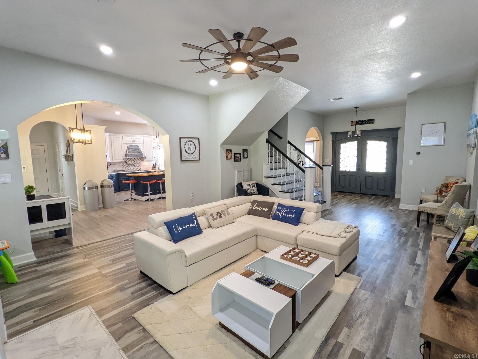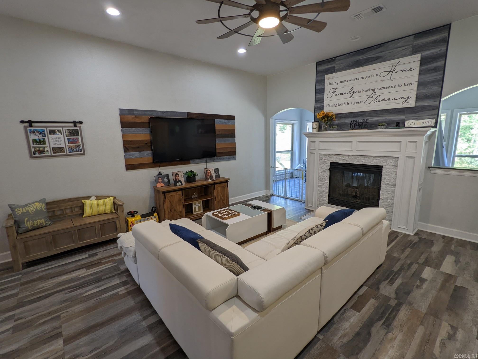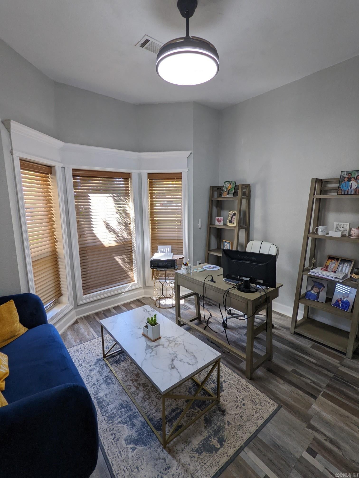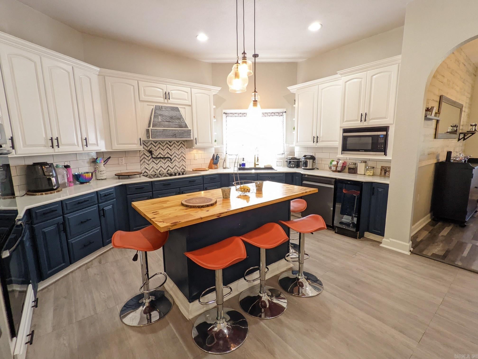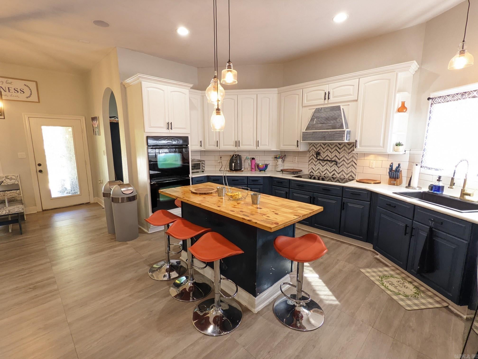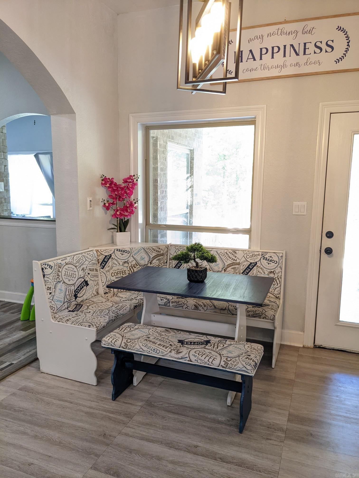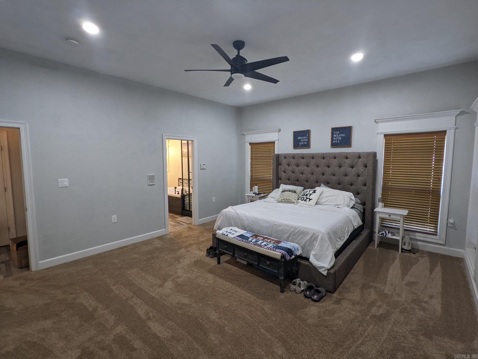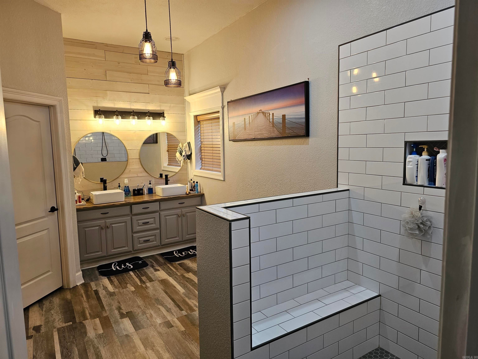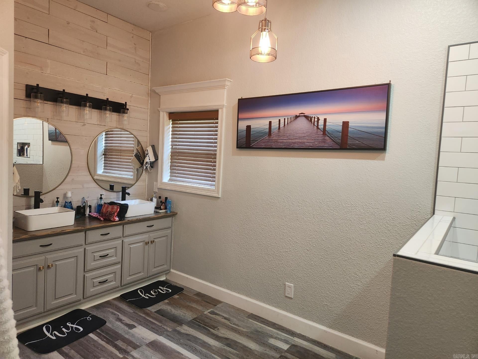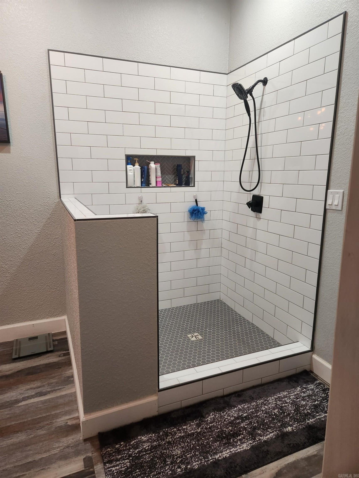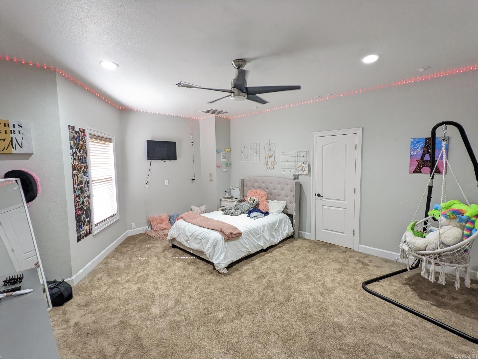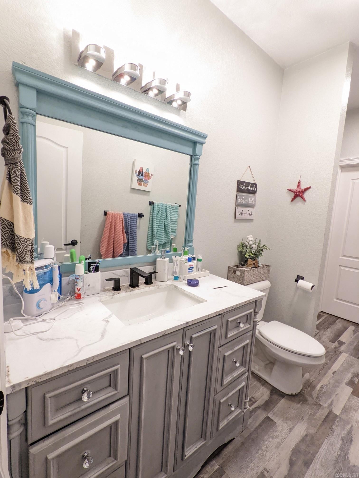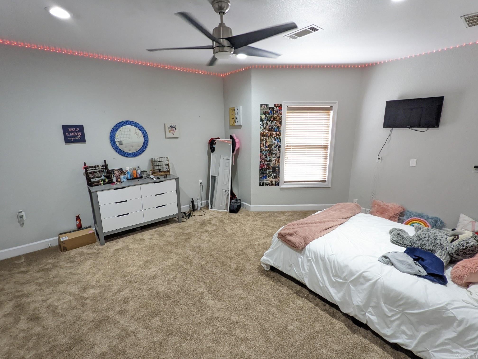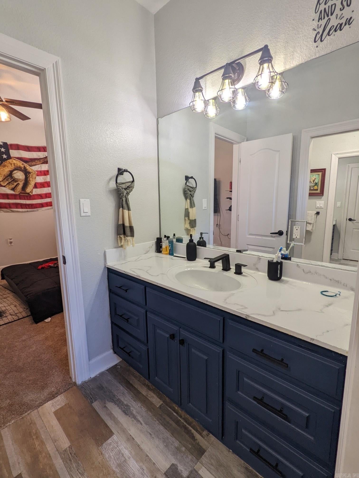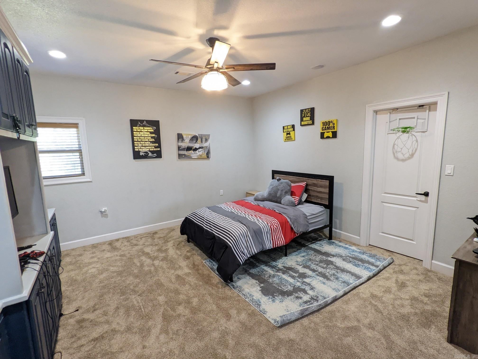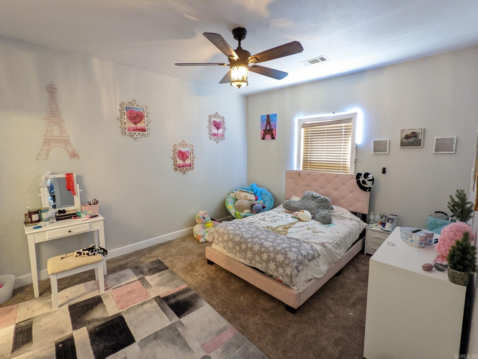$620,000 - 103 Hunters Chase Cove, Cabot
- 5
- Bedrooms
- 3½
- Baths
- 4,400
- SQ. Feet
- 2.07
- Acres
Gorgeous 5 Bedroom 3 1/2 Bath Home on approximately 2 acres in Hunters Chase Subdivision. The roof was replaced in 2023, update master bathroom, hvac unit replaced in 2023. The double-sided Gas Fireplace sits between the Sunroom and the Living area for a timeless and cozy feel. Oversized 4 car garage, Saferoom, and Iron fenced backyard. This Home is perfect for a large family or someone who just loves to have lots of space and entertain.
Essential Information
-
- MLS® #:
- 24036559
-
- Price:
- $620,000
-
- Bedrooms:
- 5
-
- Bathrooms:
- 3.50
-
- Full Baths:
- 3
-
- Half Baths:
- 1
-
- Square Footage:
- 4,400
-
- Acres:
- 2.07
-
- Year Built:
- 2006
-
- Type:
- Residential
-
- Sub-Type:
- Detached
-
- Style:
- Traditional
-
- Status:
- Active
Community Information
-
- Address:
- 103 Hunters Chase Cove
-
- Area:
- Cabot School District
-
- Subdivision:
- HUNTERS CHASE ESTATES
-
- City:
- Cabot
-
- County:
- Lonoke
-
- State:
- AR
-
- Zip Code:
- 72023
Amenities
-
- Amenities:
- Gated Entrance
-
- Utilities:
- Septic, Water-Public, Elec-Municipal (+Entergy), Gas-Natural, All Underground
-
- Parking:
- Garage, Parking Pads, Four Car or More, Side Entry
Interior
-
- Interior Features:
- Washer Connection, Dryer Connection-Electric, Water Heater-Gas, Whirlpool/Hot Tub/Spa, Smoke Detector(s), Central Vacuum, Walk-In Closet(s), Built-Ins, Ceiling Fan(s), Walk-in Shower, Laundry Chute, Kit Counter-Other
-
- Appliances:
- Double Oven, Electric Range, Surface Range, Dishwasher, Disposal, Pantry, Bar/Fridge
-
- Heating:
- Central Heat-Gas
-
- Cooling:
- Central Cool-Electric
-
- Fireplace:
- Yes
-
- Fireplaces:
- Gas Logs Present
-
- # of Stories:
- 2
-
- Stories:
- Two Story
Exterior
-
- Exterior:
- Brick, Stone
-
- Exterior Features:
- Deck, Partially Fenced, Guttering, Storm Cellar, Iron Fence
-
- Lot Description:
- Level, Cul-de-sac, In Subdivision
-
- Roof:
- Architectural Shingle
-
- Foundation:
- Slab
Additional Information
-
- Date Listed:
- October 4th, 2024
-
- Days on Market:
- 44
-
- HOA Fees:
- 1600.00
-
- HOA Fees Freq.:
- Annual
Listing Details
- Listing Agent:
- Heath Smith
- Listing Office:
- Re/max Real Estate Connection
