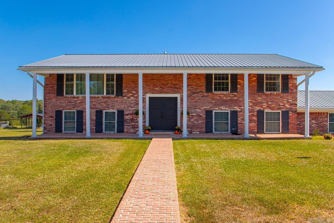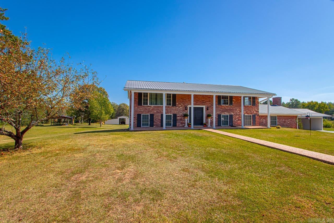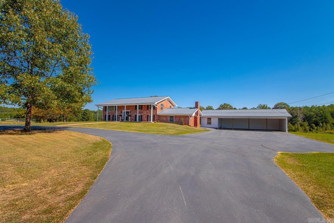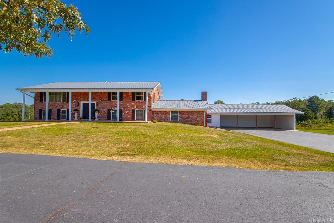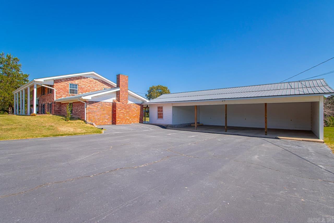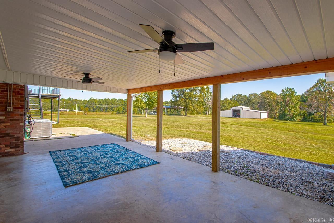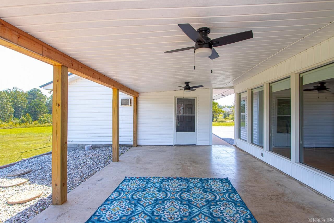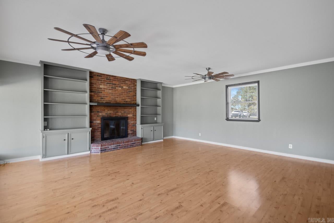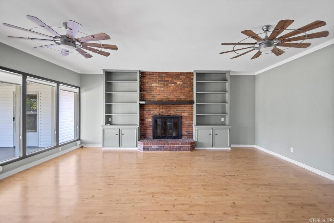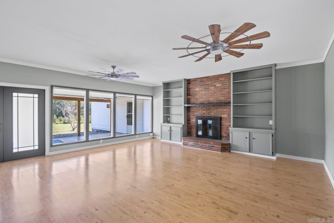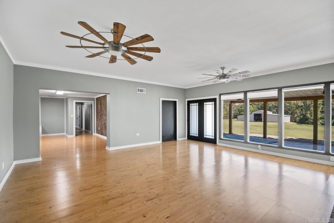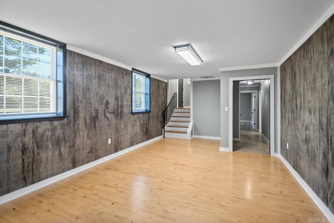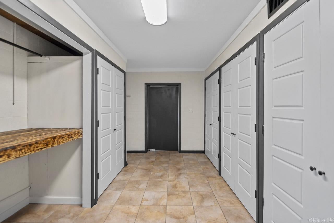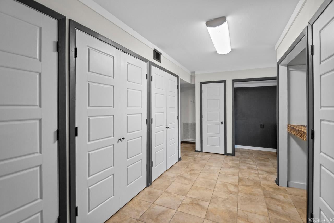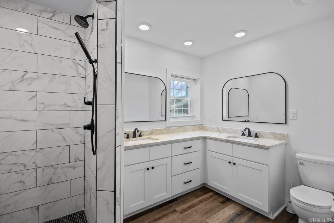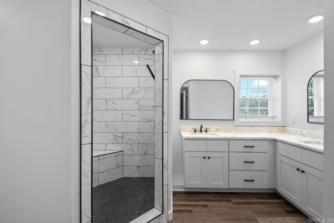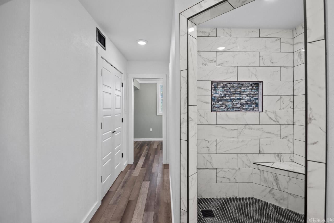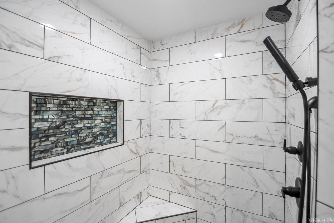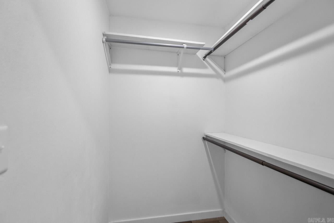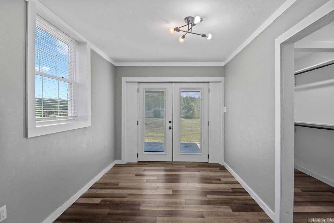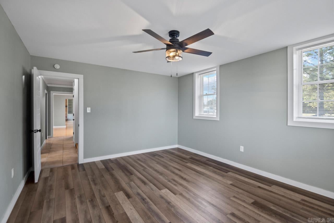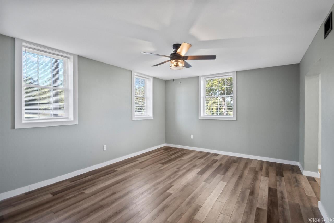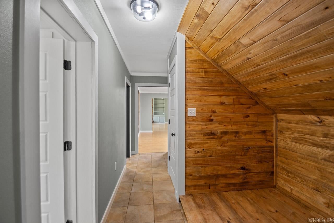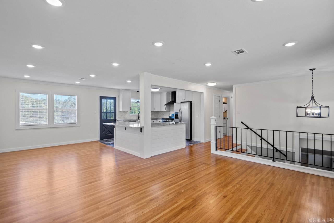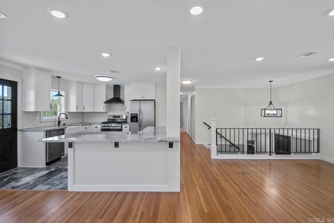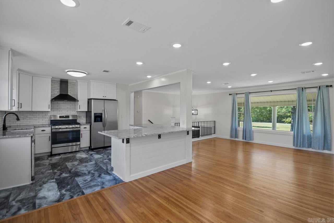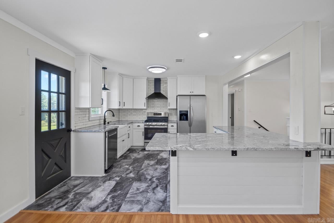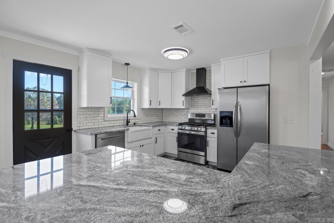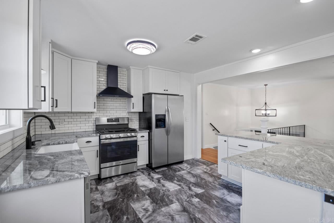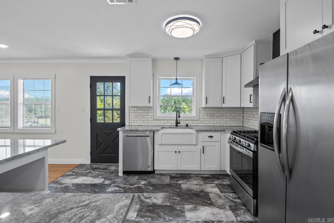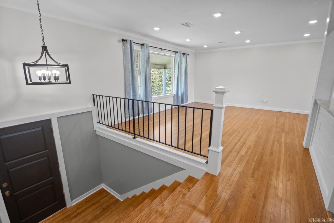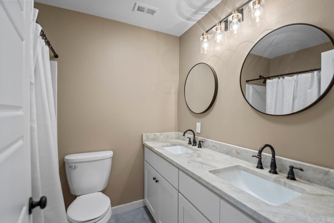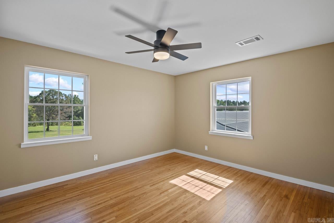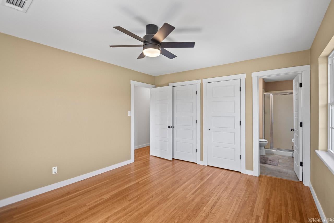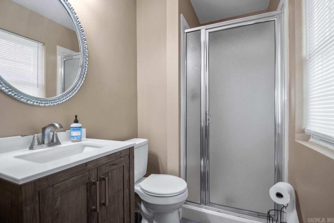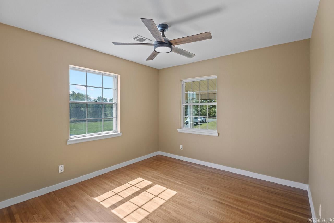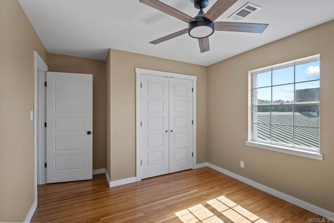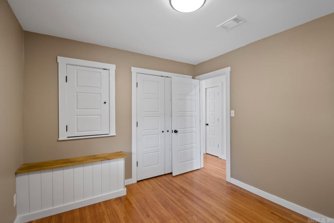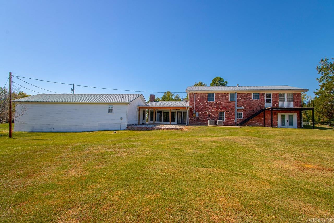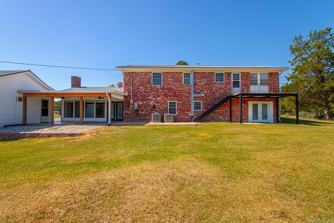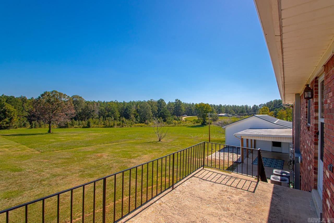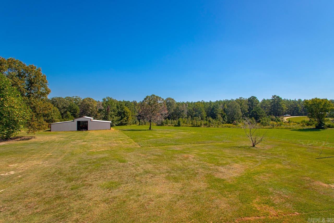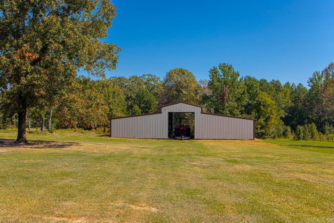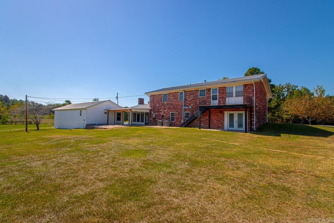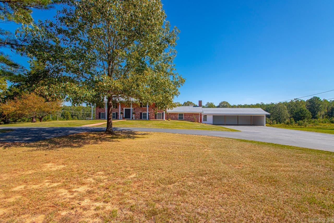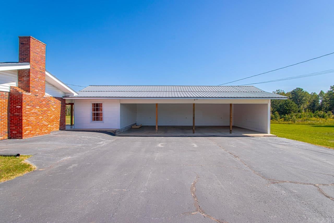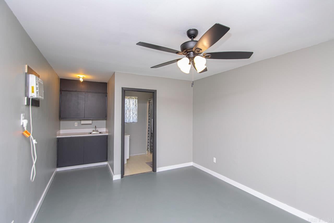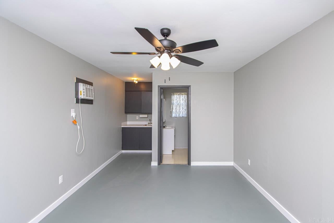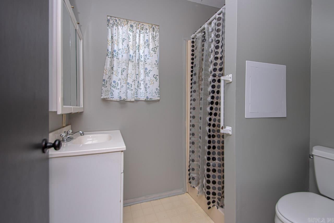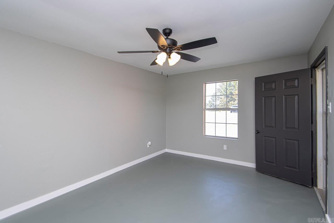$459,000 - 3644 Hwy 46 S., Sheridan
- 4
- Bedrooms
- 3
- Baths
- 3,284
- SQ. Feet
- 3
- Acres
This beautifully remodeled four bedroom, three bath home offers a blend of modern & timeless charm, all situated on 3 acres of peaceful property. The home also has a mother in law quarters or small apartment space with its own bathroom, providing extra space for family or guests to visit. The new kitchen boasts granite countertops, new cabinets & appliances. Everything has been updated including the windows, HVAC (2 units ) & electrical. There is an abundance of natural light throughout the home. Upstairs, the homes original charm is retained with the restoration of the original hardwood floors. The master suite is a true retreat, featuring a sunroom/ sitting area, nicely tiled shower and double vanity. Technically there are two masters, one upstairs and another one down. There is no lack of space or storage in this home. Out back you will find a shop/large shed for storage of tractors, mowers etc. Come see all of the detail brought back to life in this nicely remodeled home.
Essential Information
-
- MLS® #:
- 24036588
-
- Price:
- $459,000
-
- Bedrooms:
- 4
-
- Bathrooms:
- 3.00
-
- Full Baths:
- 3
-
- Square Footage:
- 3,284
-
- Acres:
- 3.00
-
- Year Built:
- 1965
-
- Type:
- Residential
-
- Sub-Type:
- Detached
-
- Style:
- Traditional
-
- Status:
- Active
Community Information
-
- Address:
- 3644 Hwy 46 S.
-
- Area:
- Sheridan & Grant County
-
- Subdivision:
- Metes & Bounds
-
- City:
- Sheridan
-
- County:
- Grant
-
- State:
- AR
-
- Zip Code:
- 72150
Amenities
-
- Utilities:
- Septic, Water-Public, Elec-Municipal (+Entergy), Gas-Natural
-
- Parking:
- Carport, Four Car or More
Interior
-
- Interior Features:
- Water Heater-Gas
-
- Appliances:
- Gas Range, Dishwasher
-
- Heating:
- Central Heat-Gas, Central Heat-Electric
-
- Cooling:
- Central Cool-Electric
-
- Has Basement:
- Yes
-
- Basement:
- Finished
-
- Fireplace:
- Yes
-
- Fireplaces:
- Woodburning-Site-Built
-
- # of Stories:
- 3
-
- Stories:
- Tri-Level
Exterior
-
- Exterior:
- Brick, Metal/Vinyl Siding
-
- Exterior Features:
- Porch
-
- Lot Description:
- Sloped, Not in Subdivision
-
- Roof:
- Metal
-
- Foundation:
- Slab
School Information
-
- Elementary:
- Sheridan
-
- Middle:
- Sheridan
-
- High:
- Sheridan
Additional Information
-
- Date Listed:
- October 4th, 2024
-
- Days on Market:
- 46
-
- HOA Fees:
- 0.00
-
- HOA Fees Freq.:
- None
Listing Details
- Listing Agent:
- Jenica Clement
- Listing Office:
- Jenica Clement Properties
