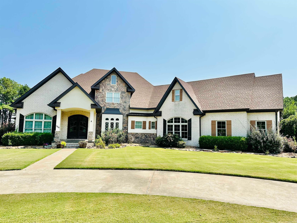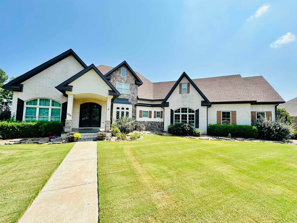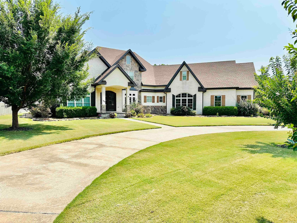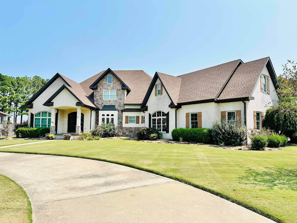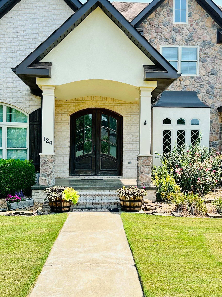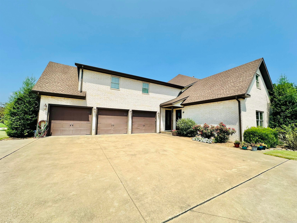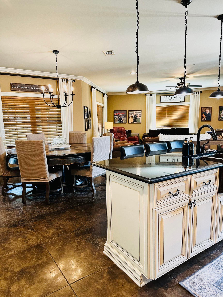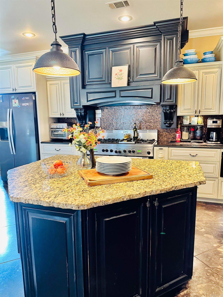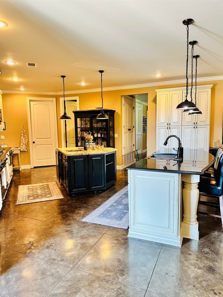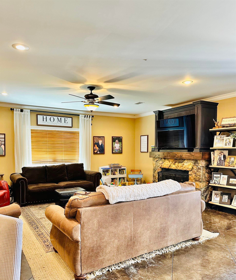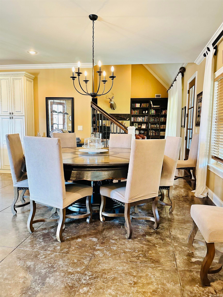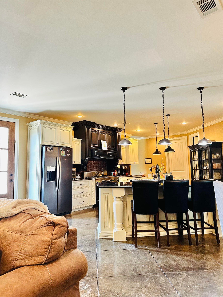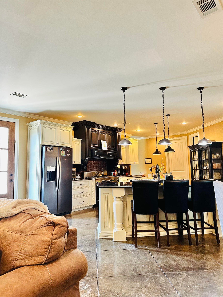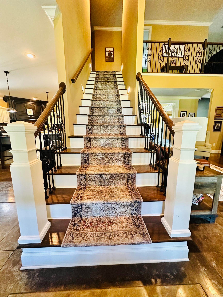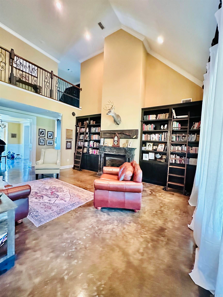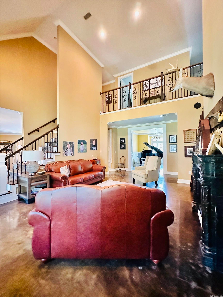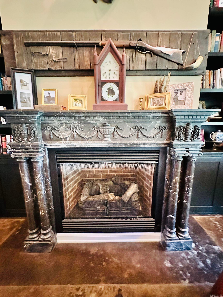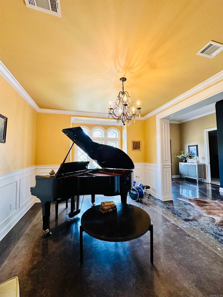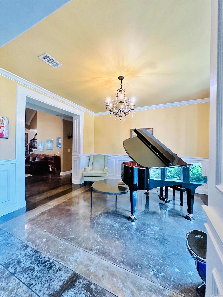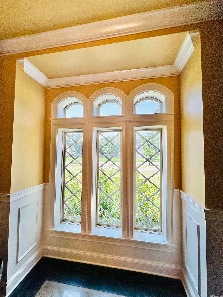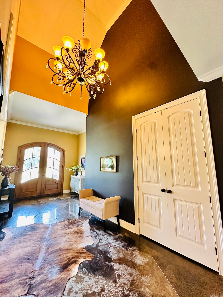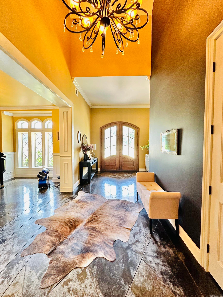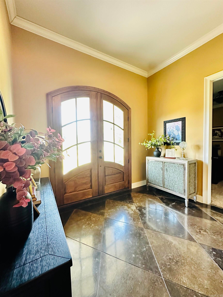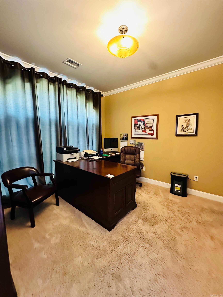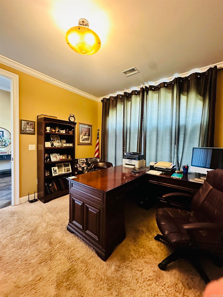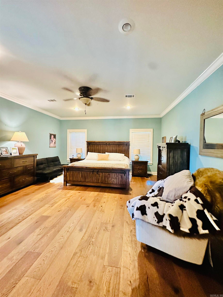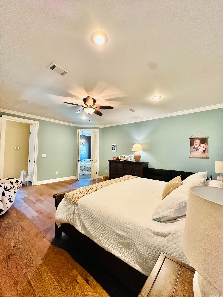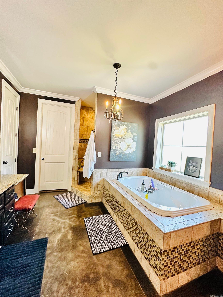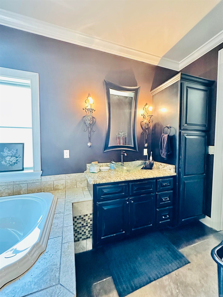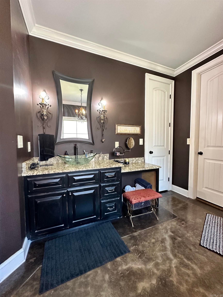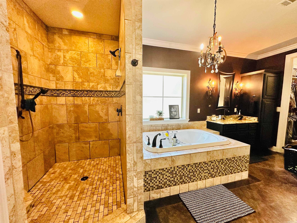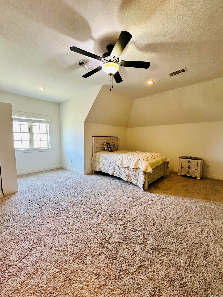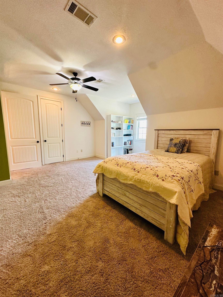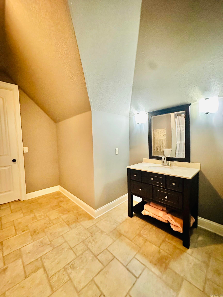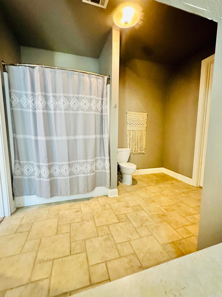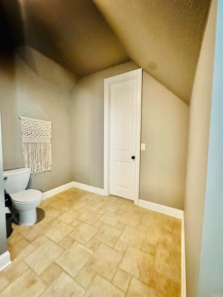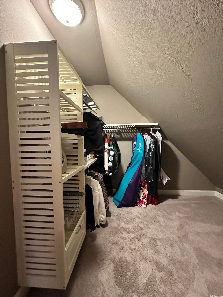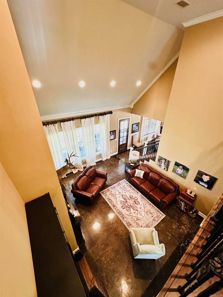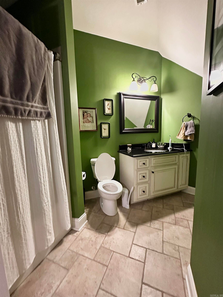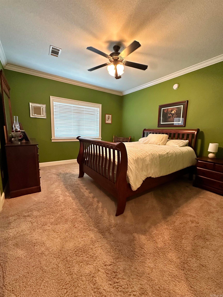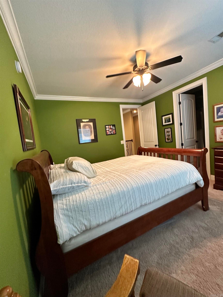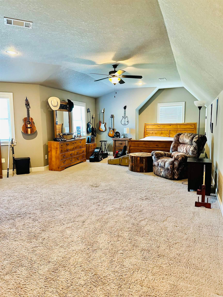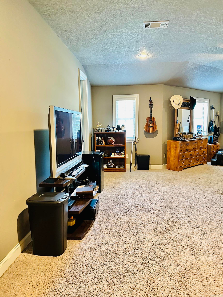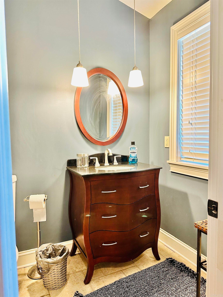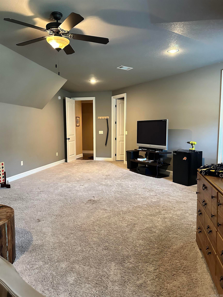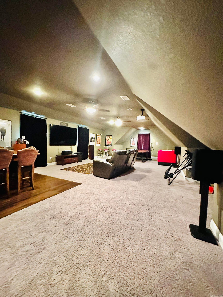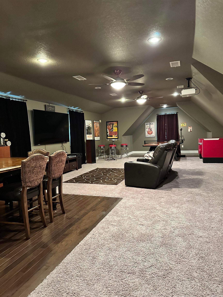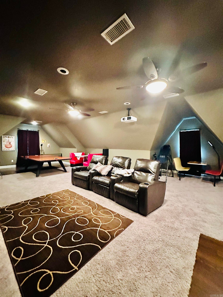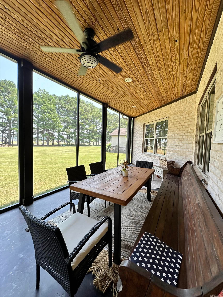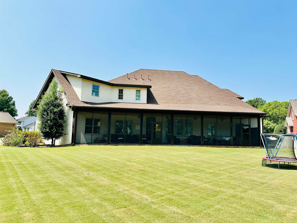$729,900 - 124 Charleston, Walnut Ridge
- 5
- Bedrooms
- 4½
- Baths
- 6,100
- SQ. Feet
- 2009
- Year Built
Welcome to your dream home! This magnificent custom designed 6,100 +- sq ft residence is nestled in a wonderful family-oriented subdivision, offering an abundance of space, luxury, and modern amenities. This stunning property features 5 bedrooms, 4.5 bathrooms, two living areas, and two fireplaces, all situated on a large lot. The interior boasts an open concept design, perfect for modern living and entertaining. The kitchen is a chef's delight with two islands, a large pantry, and an eat-in area. There is a formal dining room that can be converted into a music room, as well as a convenient office for remote work or study. Entertainment options abound with a movie and game room, while ample storage space, including a third level storage area, ensures all your belongings have a place. Exterior highlights include a 16x20 shop for hobbies or additional storage, a storm shelter for safety during severe weather, and a three-car garage providing plenty of parking space. The large screened-in back porch is perfect for outdoor enjoyment, and the beautifully designed exterior boasts exceptional curb appeal. This home has many intricate details that you must see in person to fully appreciate
Essential Information
-
- MLS® #:
- 24036660
-
- Price:
- $729,900
-
- Bedrooms:
- 5
-
- Bathrooms:
- 4.50
-
- Full Baths:
- 4
-
- Half Baths:
- 1
-
- Square Footage:
- 6,100
-
- Acres:
- 0.00
-
- Year Built:
- 2009
-
- Type:
- Residential
-
- Sub-Type:
- Detached
-
- Style:
- Traditional
-
- Status:
- Active
Community Information
-
- Address:
- 124 Charleston
-
- Area:
- Lawrence County
-
- Subdivision:
- Northridge
-
- City:
- Walnut Ridge
-
- County:
- Lawrence
-
- State:
- AR
-
- Zip Code:
- 72476
Amenities
-
- Utilities:
- Sewer-Public, Water-Public, Elec-Municipal (+Entergy)
-
- Parking:
- Garage, Golf Cart Garage
Interior
-
- Interior Features:
- Water Heater-Electric, Walk-In Closet(s), Ceiling Fan(s), Breakfast Bar
-
- Appliances:
- Microwave, Gas Range, Dishwasher, Disposal
-
- Heating:
- Central Heat-Electric
-
- Cooling:
- Central Cool-Electric
-
- Fireplace:
- Yes
-
- # of Fireplaces:
- 2
-
- Fireplaces:
- Gas Logs Present, Two
-
- # of Stories:
- 2
-
- Stories:
- Two Story
Exterior
-
- Exterior:
- Brick, Stucco, Stone
-
- Exterior Features:
- Screened Porch, Porch, Storm Cellar
-
- Lot Description:
- Level
-
- Roof:
- Architectural Shingle
-
- Foundation:
- Slab
Additional Information
-
- Date Listed:
- September 28th, 2024
-
- Days on Market:
- 49
-
- HOA Fees:
- 0.00
-
- HOA Fees Freq.:
- None
Listing Details
- Listing Agent:
- Deana Householder
- Listing Office:
- Coldwell Banker Village Communities
