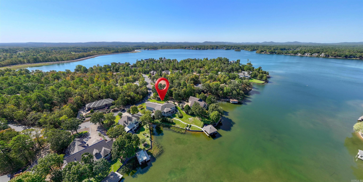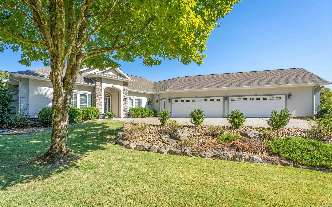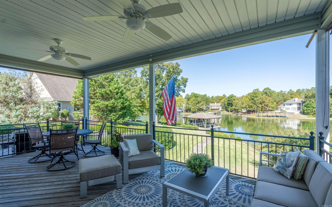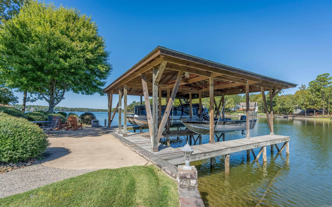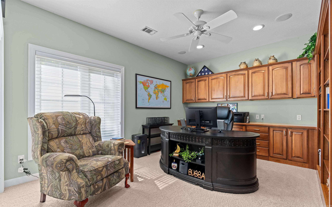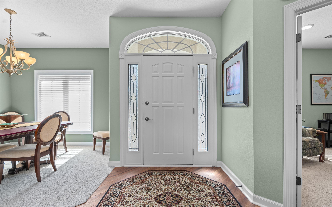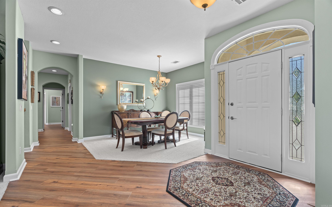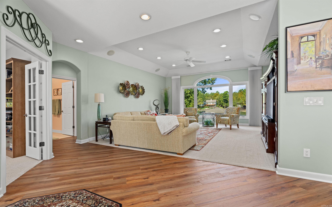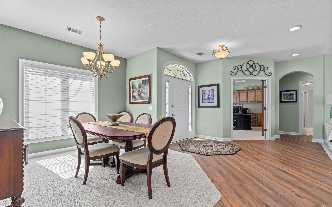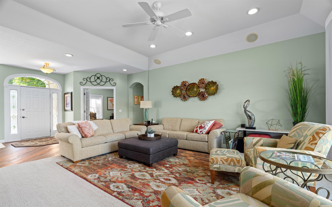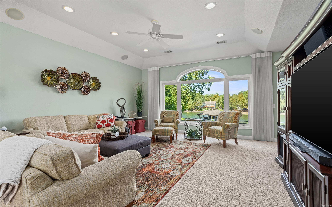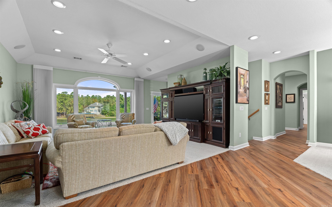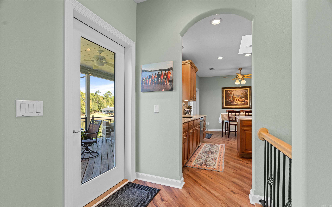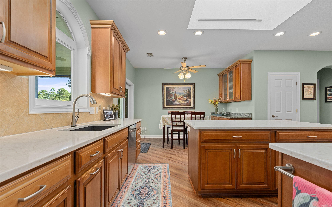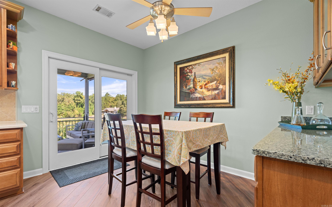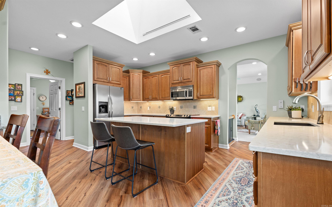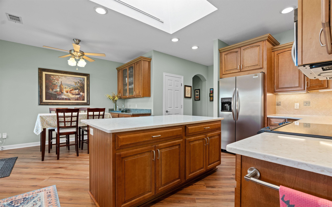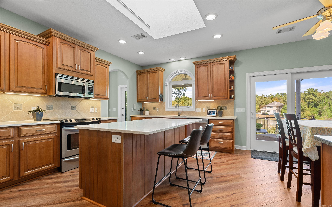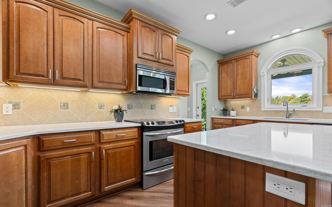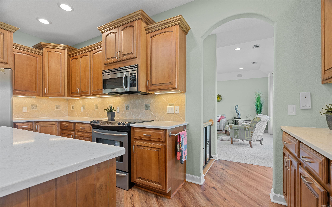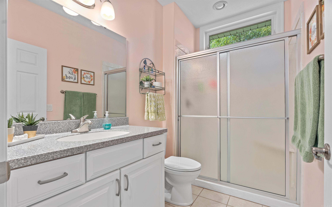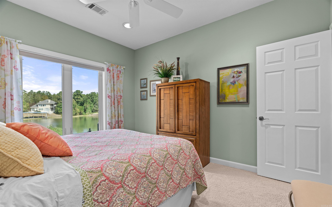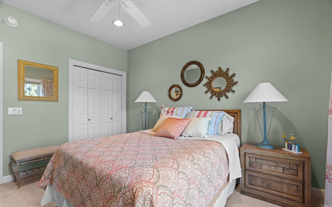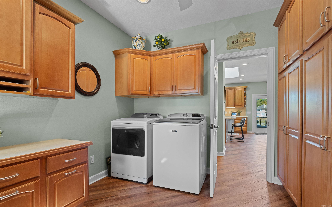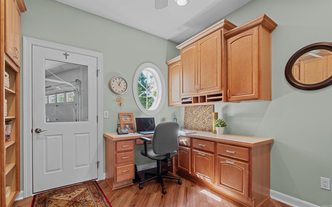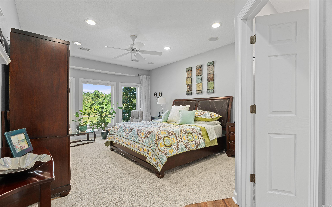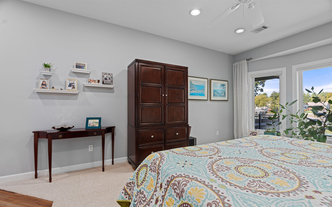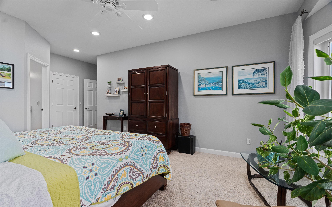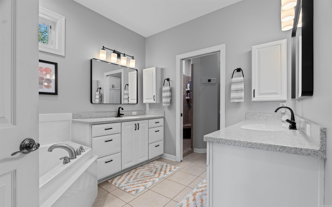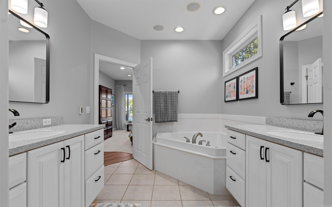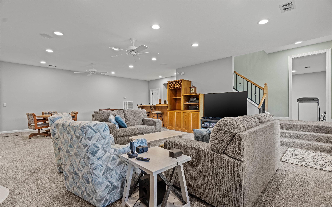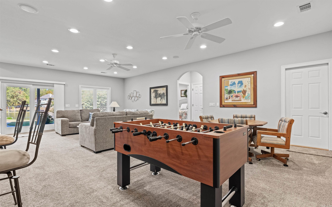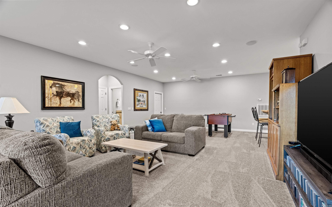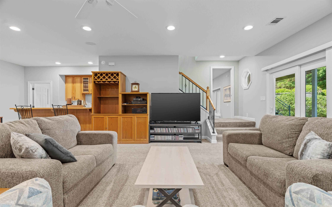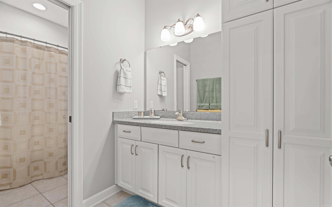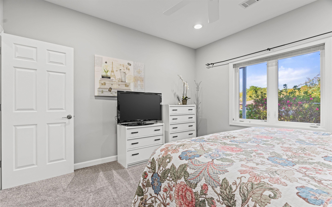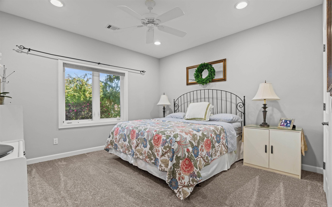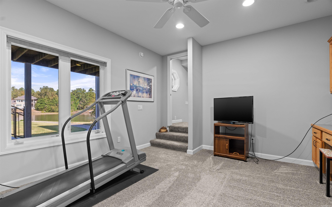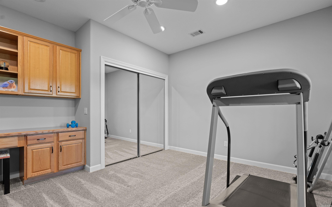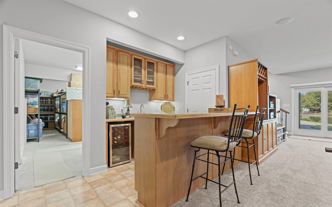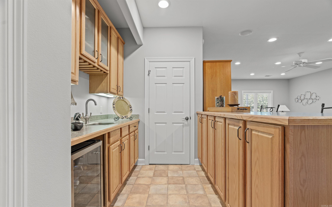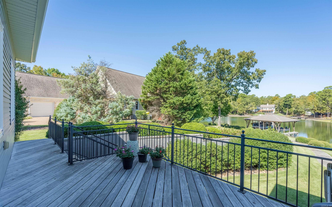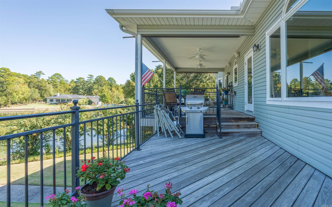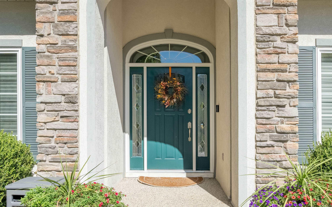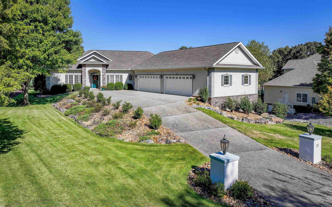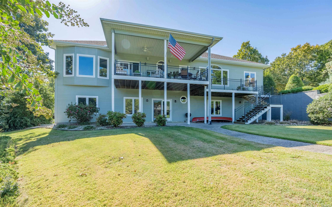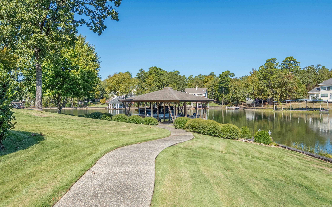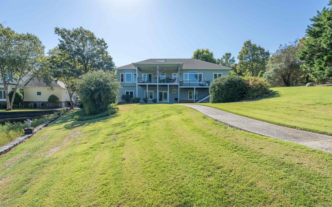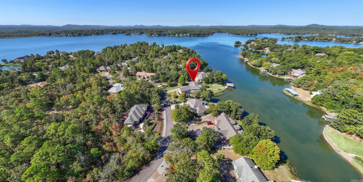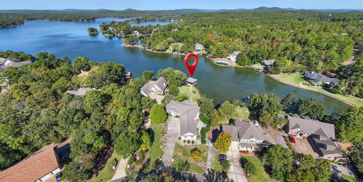$885,000 - 20 Excelso Lane, Hot Springs Village
- 4
- Bedrooms
- 3
- Baths
- 3,992
- SQ. Feet
- 0.77
- Acres
RARE FIND! 4 Car Garage and 233' of Gorgeous Lake Balboa WATERFRONT with a Double Covered Dock with Lift!!! Newer Luxury LVP Flooring greets you upon entry to this Cooper built home. Double doors open to the Oversized Den with built-ins, and the Living Room with Tray Ceiling looks out onto the Panoramic Water View! This beautiful home boasts 4 Bedrooms and a Den with Built-ins, Custom Maple Cabinets in the Quartz Island Kitchen and Eating Area! The Primary Suite overlooks the Lake, and an Ensuite offers His/Her Vanities, Jetted Corner Tub, and Walk-in Closet. The Covered Upper Deck offers amazing views of the Gorgeous Backyard and Lake! The Lower Level is perfect for Entertaining or Guests, with a Wet Bar/Mini Kitchen, 2 Bedrooms, a Full Bath and a Huge Storage Area that could also be a Workshop/Hobby Room! The "Dream Garage" boasts 4 Bays, has Storage Cabinets as well as a Shop Area! 26,000 acre Hot Springs Village boasts 11 Lakes & 9 Golf Courses, Tennis, Pickleball, Fitness Center, Indoor & Outdoor Pools, Miniature Golf, Archery Range, Bocce Ball, Dog Park, 20 Miles of Walking Trails, 24 Churches, Restaurants, Performance Center, and much more!
Essential Information
-
- MLS® #:
- 24036698
-
- Price:
- $885,000
-
- Bedrooms:
- 4
-
- Bathrooms:
- 3.00
-
- Full Baths:
- 3
-
- Square Footage:
- 3,992
-
- Acres:
- 0.77
-
- Year Built:
- 2006
-
- Type:
- Residential
-
- Sub-Type:
- Detached
-
- Style:
- Craftsman
-
- Status:
- Active
Community Information
-
- Address:
- 20 Excelso Lane
-
- Area:
- Hot Springs Village (fountain La
-
- Subdivision:
- Promesa
-
- City:
- Hot Springs Village
-
- County:
- Saline
-
- State:
- AR
-
- Zip Code:
- 71909
Amenities
-
- Amenities:
- Swimming Pool(s), Mandatory Fee, Marina, Golf Course, Fitness/Bike Trail, Gated Entrance, Tennis Court(s), Playground, Picnic Area
-
- Utilities:
- Sewer-Public, POA Water, Electric-Co-op, All Underground
-
- Parking:
- Four Car or More, Garage, Side Entry
-
- View:
- Lake View
-
- Is Waterfront:
- Yes
-
- Waterfront:
- Dock, Dock - Covered, 2 Stalls, Hoist/Lift, Dock Private, Ski Lake
Interior
-
- Interior Features:
- Built-Ins, Ceiling Fan(s), Walk-in Shower, Wet Bar, Washer Connection, Dryer Connection-Electric, Water Heater-Electric, Walk-In Closet(s), Kit Counter-Quartz
-
- Appliances:
- Microwave, Electric Range, Surface Range, Dishwasher, Pantry
-
- Heating:
- Central Heat-Electric
-
- Cooling:
- Central Cool-Electric
-
- Has Basement:
- Yes
-
- Basement:
- Inside Access, Heated, Cooled, Other (see remarks), Partially Unfinished
-
- Fireplaces:
- None
-
- # of Stories:
- 2
-
- Stories:
- 2 Story Entry & Lower, Split to the Rear
Exterior
-
- Exterior:
- Metal/Vinyl Siding, Brick
-
- Exterior Features:
- Seawall, Deck, Guttering, Lawn Sprinkler, Boat Dock
-
- Lot Description:
- Waterfront, In Subdivision, River/Lake Area, Lake Front
-
- Roof:
- Architectural Shingle, Composition
-
- Foundation:
- Slab/Crawl Combination
School Information
-
- Elementary:
- Fountain Lake
-
- Middle:
- Fountain Lake
-
- High:
- Fountain Lake
Additional Information
-
- Date Listed:
- October 4th, 2024
-
- Days on Market:
- 42
-
- HOA Fees:
- 110.00
-
- HOA Fees Freq.:
- Monthly
Listing Details
- Listing Agent:
- Rick Marshall
- Listing Office:
- Trademark Hsv Real Estate
