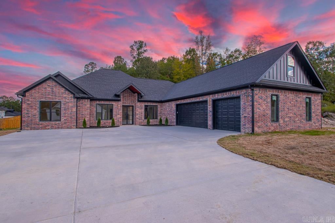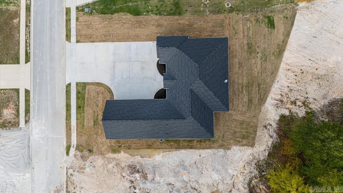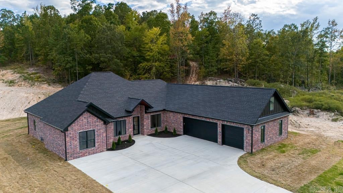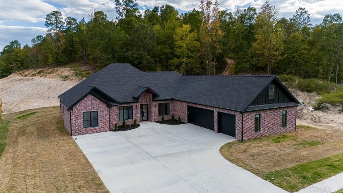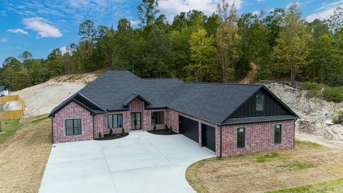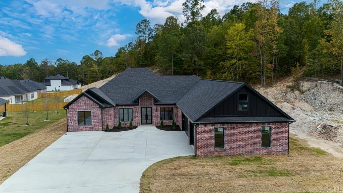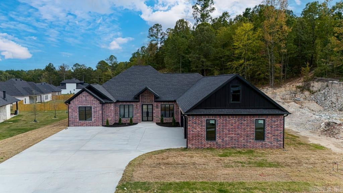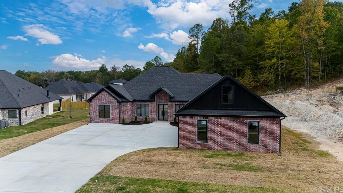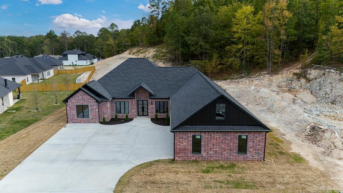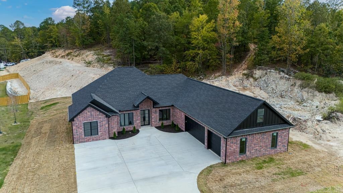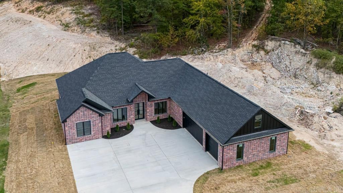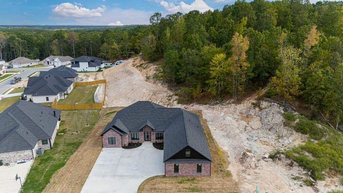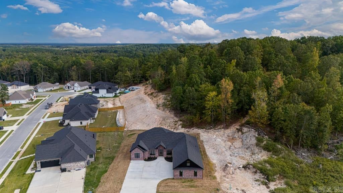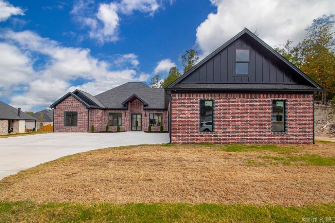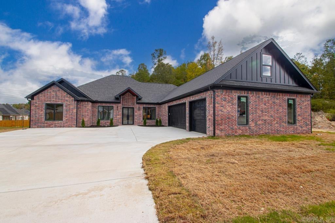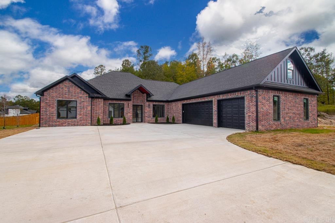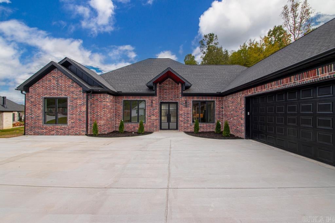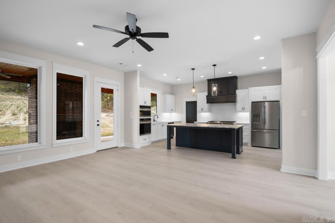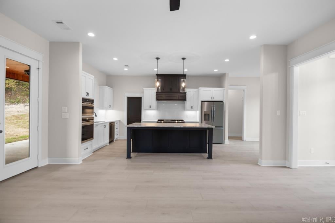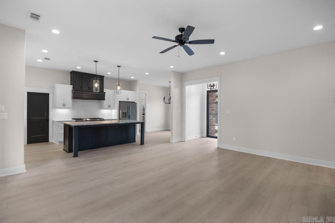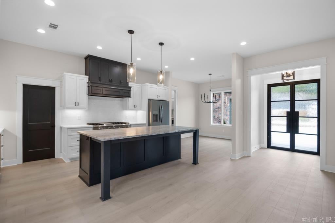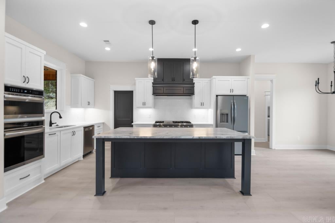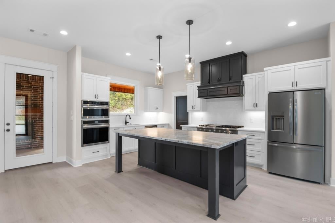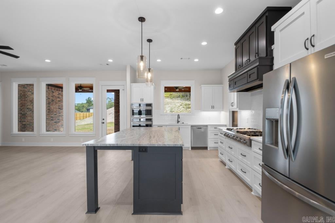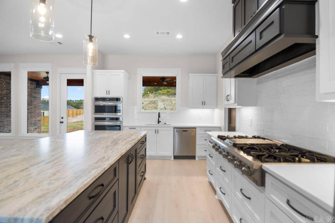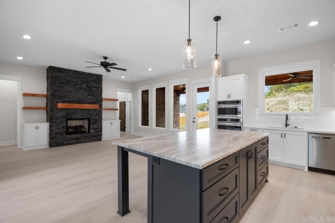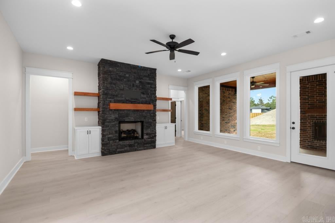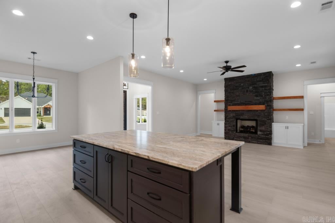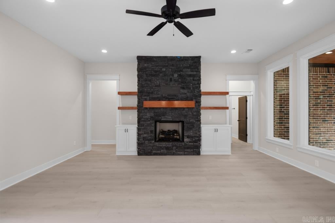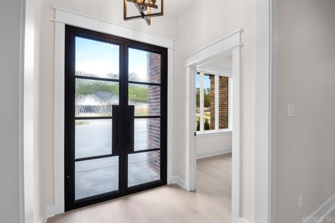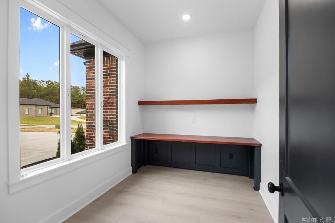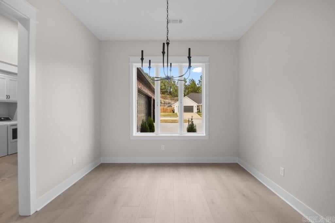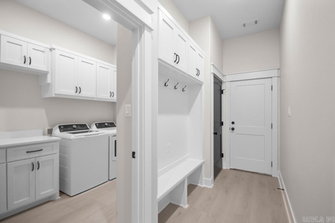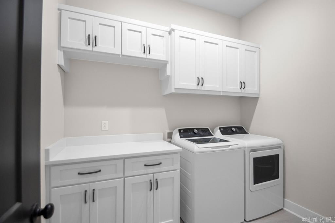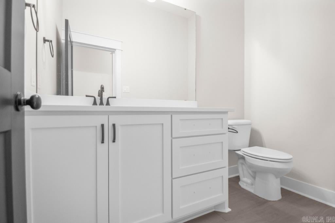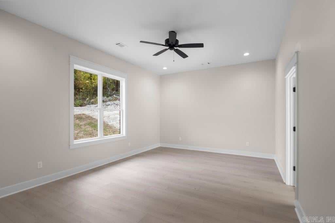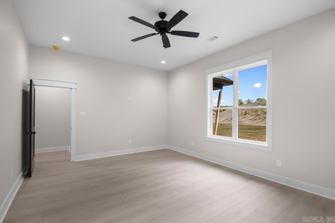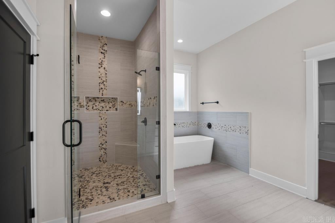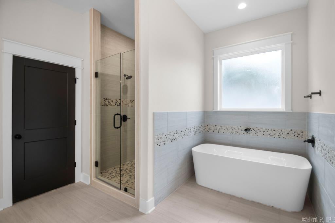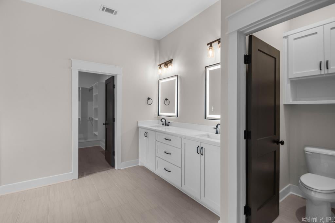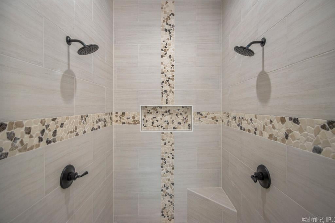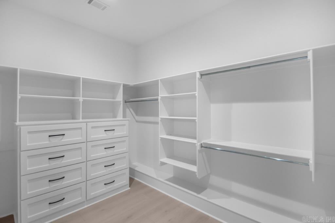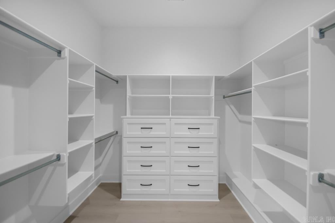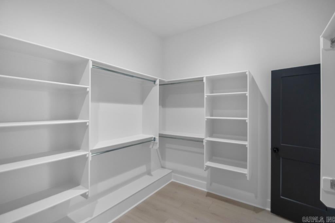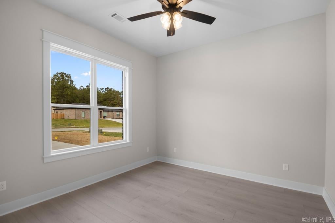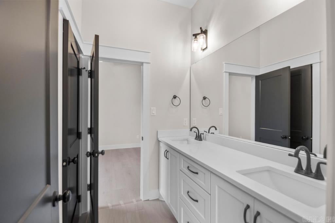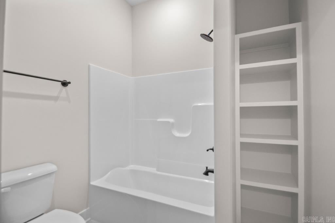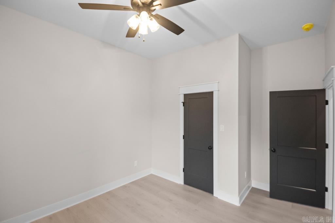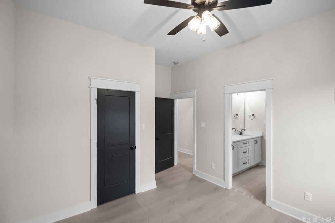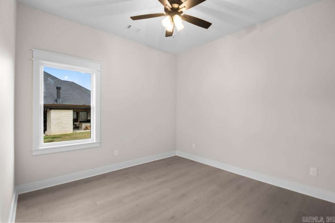$479,900 - 4228 Hampton Dr, Benton
- 4
- Bedrooms
- 3½
- Baths
- 2,580
- SQ. Feet
- 0.43
- Acres
Welcome to your new home! 4 bed,+ office!! 3.5 bath. Walk up attic, 3 car, 26 ft deep garage! Professional grade cooktop and built in griddle. Custom rock fireplace, built in office desk! -Great, quiet and friendly neighborhood. -Harmony grove school district -25 minutes to hot springs -2 Minutes to freeway access -Custom wood flooring, waterproof! -All appliances included, (yes! washer, dryer, and fridge) -Sprinkler system -Fully smart home! lights, locks operate with google or apple apps.
Essential Information
-
- MLS® #:
- 24036749
-
- Price:
- $479,900
-
- Bedrooms:
- 4
-
- Bathrooms:
- 3.50
-
- Full Baths:
- 3
-
- Half Baths:
- 1
-
- Square Footage:
- 2,580
-
- Acres:
- 0.43
-
- Year Built:
- 2024
-
- Type:
- Residential
-
- Sub-Type:
- Detached
-
- Style:
- Ranch
-
- Status:
- Active
Community Information
-
- Address:
- 4228 Hampton Dr
-
- Area:
- Benton-harmony Grove
-
- Subdivision:
- CROSSROADS VILLAGE
-
- City:
- Benton
-
- County:
- Saline
-
- State:
- AR
-
- Zip Code:
- 72019
Amenities
-
- Utilities:
- Sewer-Public, Water-Public
-
- Parking:
- Three Car, Side Entry
Interior
-
- Interior Features:
- Water Heater-Gas, Kit Counter-Stone
-
- Appliances:
- Microwave, Gas Range, Dishwasher, Disposal, Refrigerator-Stays
-
- Heating:
- Central Heat-Gas
-
- Cooling:
- Central Cool-Gas
-
- Fireplace:
- Yes
-
- Fireplaces:
- Woodburning-Stove
-
- # of Stories:
- 1
-
- Stories:
- One Story
Exterior
-
- Exterior:
- Frame, Brick & Frame Combo, Wood
-
- Exterior Features:
- Patio
-
- Lot Description:
- Level
-
- Roof:
- Architectural Shingle
-
- Foundation:
- Slab
School Information
-
- Elementary:
- Harmony Grove
-
- Middle:
- Harmony Grove
-
- High:
- Harmony Grove
Additional Information
-
- Date Listed:
- October 5th, 2024
-
- Days on Market:
- 45
-
- Zoning:
- Residentia
-
- HOA Fees:
- 0.00
-
- HOA Fees Freq.:
- None
Listing Details
- Listing Agent:
- Ralph Harvey Iii
- Listing Office:
- Listwithfreedom.com, Inc.
