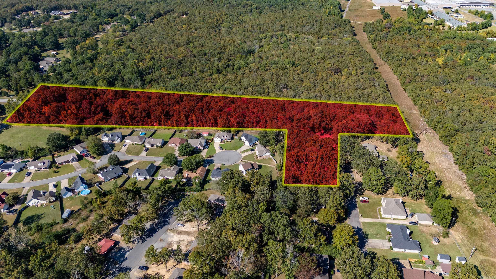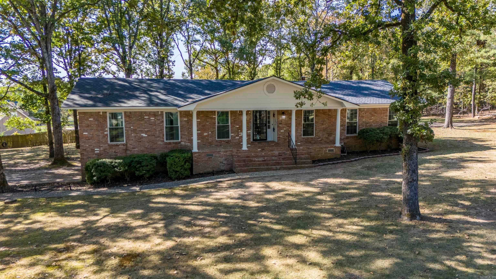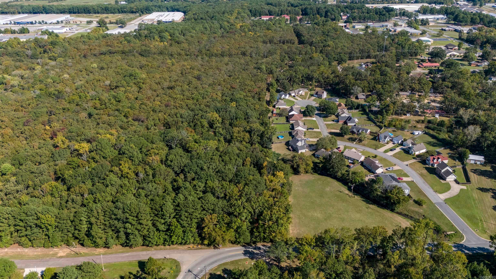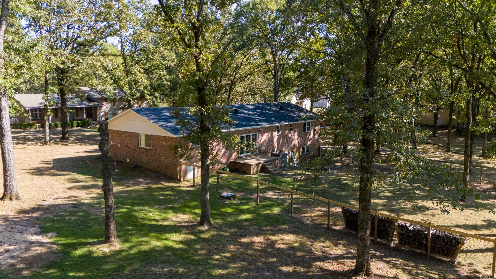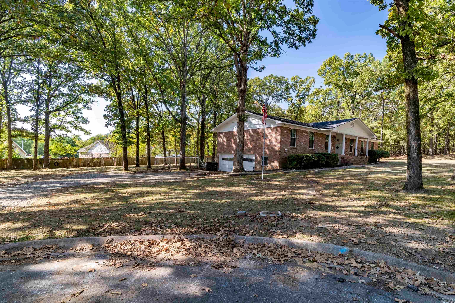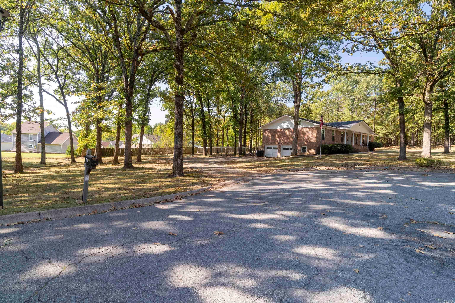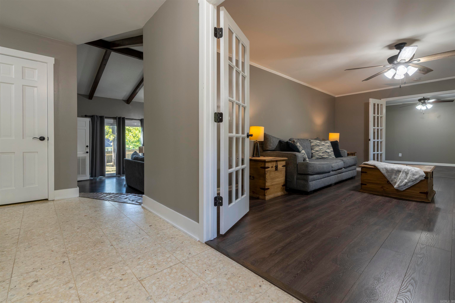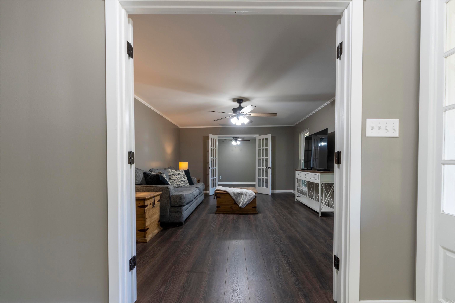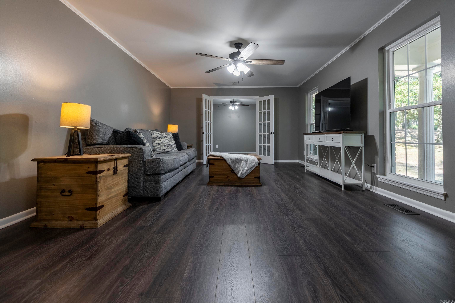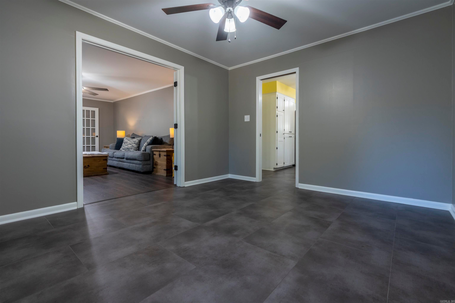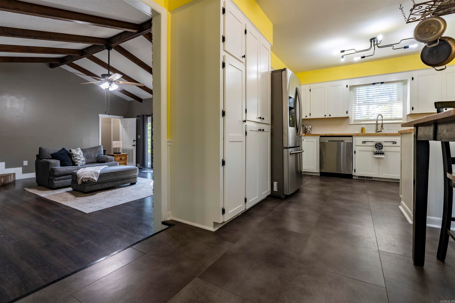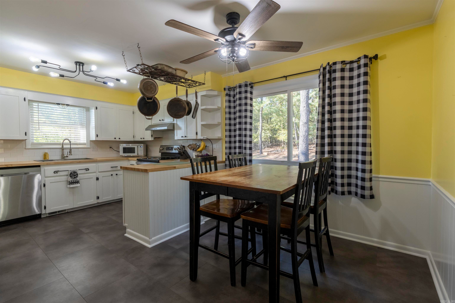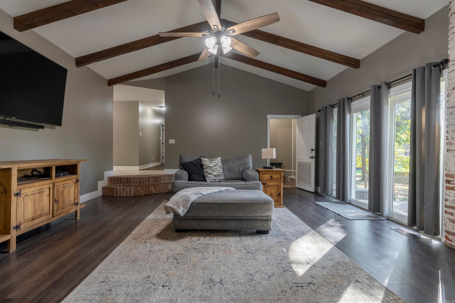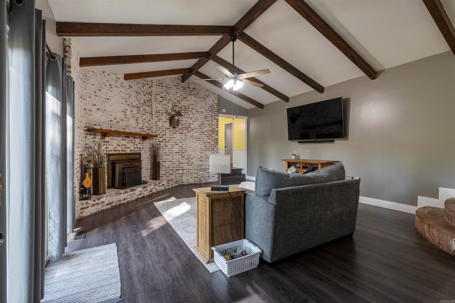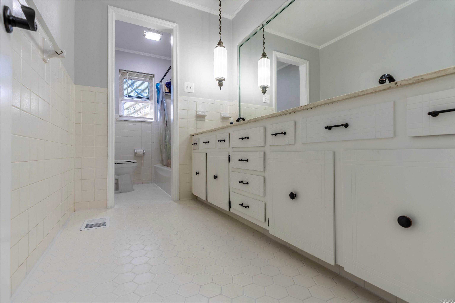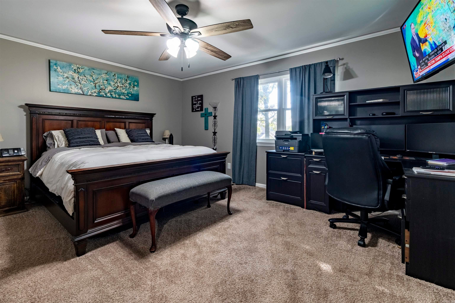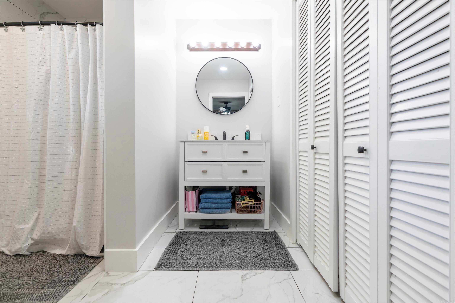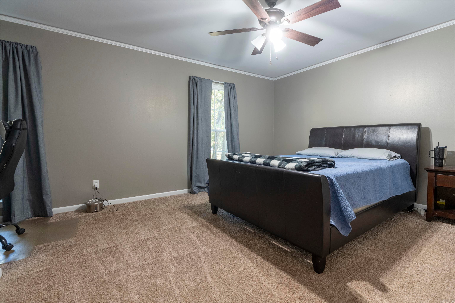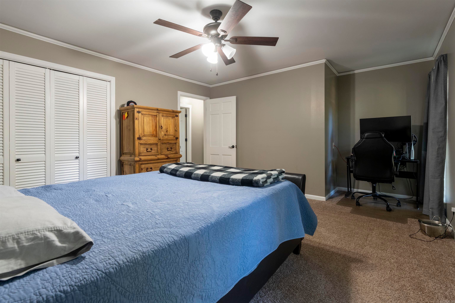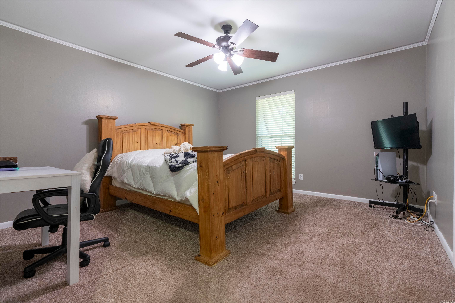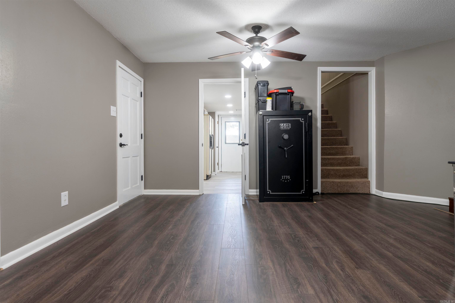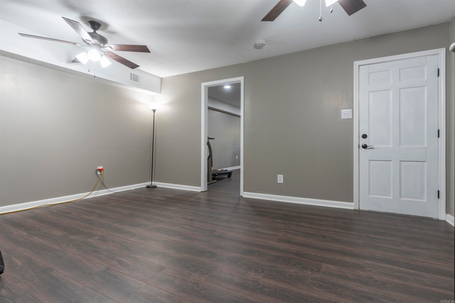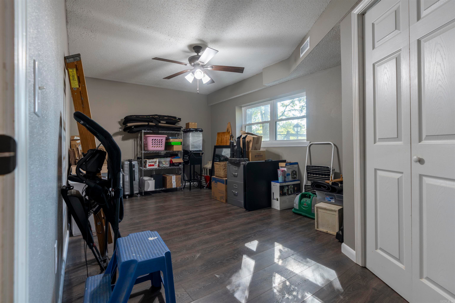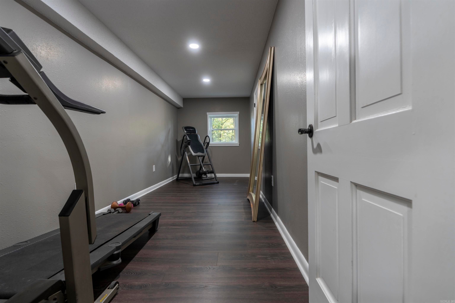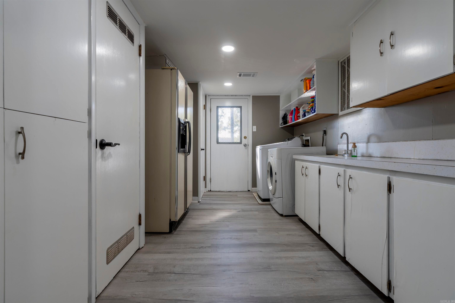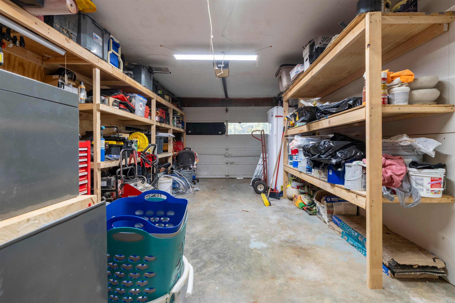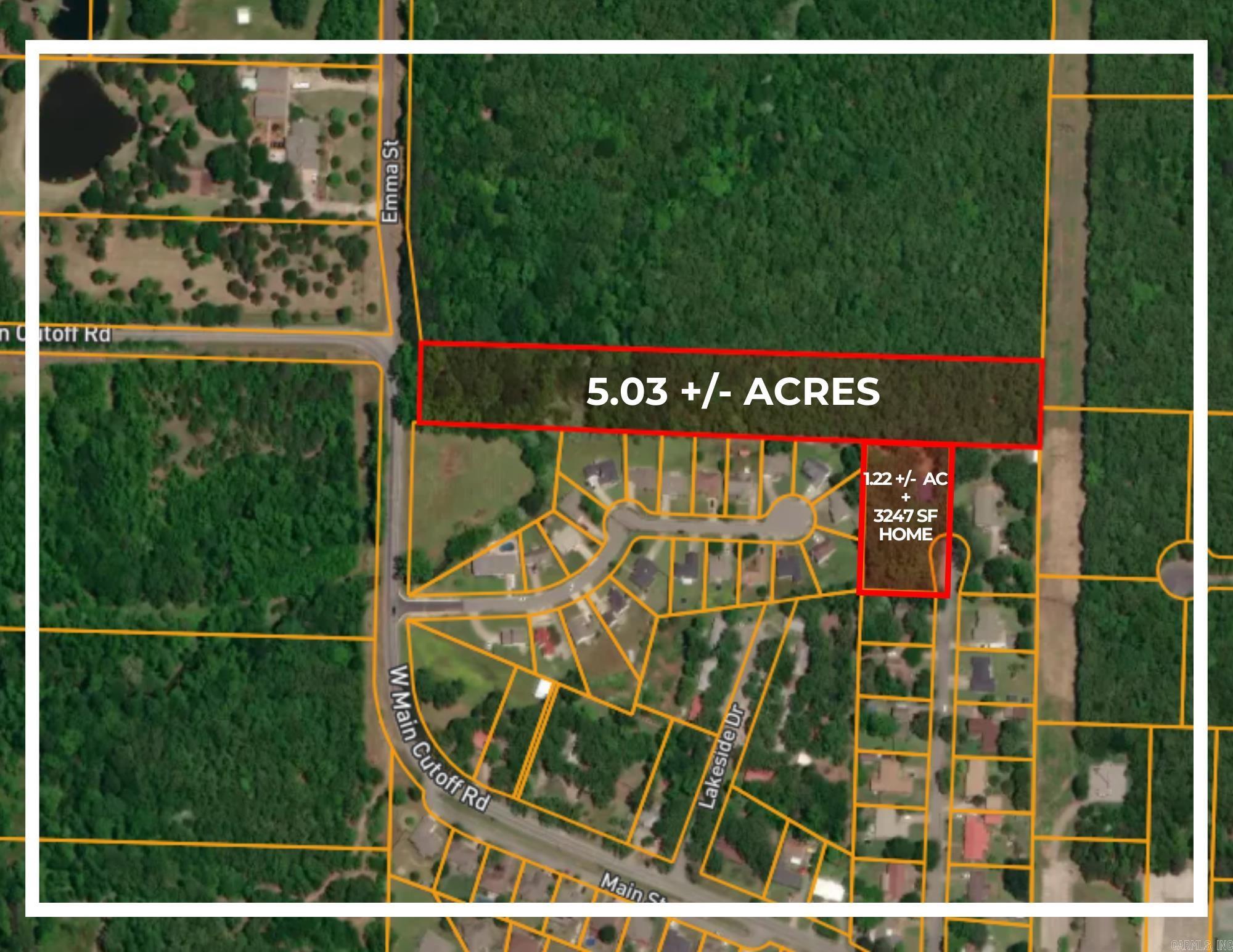$499,900 - 15 A Shady Lane, Jacksonville
- 4
- Bedrooms
- 2½
- Baths
- 3,247
- SQ. Feet
- 6.25
- Acres
Welcome to your dream home! This stunning 4 bedroom, 2.5 bath home offers over 3,200 square feet of living space and sits on a peaceful 1.22 +/- acres lot in a private cul-de-sac. The main level boasts three spacious bedrooms, including a fully updated primary bathroom, an eat-in kitchen, two cozy living rooms—one with a fireplace—and a formal dining room, perfect for entertaining. The finished basement adds even more living options with a half bath, a bedroom, additional living area, an office/bonus room, and a laundry/mudroom with both exterior and interior access. Whether you're working from home, entertaining, or relaxing, this home has it all. The fenced-in backyard is perfect for outdoor activities or pets, and for those seeking even more space or privacy, this listing includes an additional 5 +/- acres of connected wooded land (see agent notes) to expand, play, or build. This property has tons of large deer that venture into the yard, a perfect place to live and play! Don’t miss the chance to make this incredible property your own!
Essential Information
-
- MLS® #:
- 24036820
-
- Price:
- $499,900
-
- Bedrooms:
- 4
-
- Bathrooms:
- 2.50
-
- Full Baths:
- 2
-
- Half Baths:
- 1
-
- Square Footage:
- 3,247
-
- Acres:
- 6.25
-
- Year Built:
- 1969
-
- Type:
- Residential
-
- Sub-Type:
- Detached
-
- Style:
- Traditional
-
- Status:
- Active
Community Information
-
- Address:
- 15 A Shady Lane
-
- Area:
- Jacksonville
-
- Subdivision:
- SHADY ACRES
-
- City:
- Jacksonville
-
- County:
- Pulaski
-
- State:
- AR
-
- Zip Code:
- 72076
Amenities
-
- Utilities:
- Sewer-Public, Water-Public, Elec-Municipal (+Entergy), Gas-Natural, All Underground
-
- Parking:
- Garage, Four Car or More
Interior
-
- Interior Features:
- Washer Connection, Dryer Connection-Electric, Water Heater-Gas, Smoke Detector(s), Laundry Chute, Ceiling Fan(s), Wired for Highspeed Inter, Kit Counter-Other
-
- Appliances:
- Free-Standing Stove, Electric Range, Dishwasher, Disposal, Refrigerator-Stays, Ice Maker Connection
-
- Heating:
- Central Heat-Gas
-
- Cooling:
- Central Cool-Electric
-
- Has Basement:
- Yes
-
- Basement:
- Finished, Inside Access, Outside Access/Walk-Out, Heated, Cooled
-
- Fireplace:
- Yes
-
- Fireplaces:
- Woodburning-Prefab., Insert Unit, Blowers
-
- # of Stories:
- 1
-
- Stories:
- 1.5 Story
Exterior
-
- Exterior:
- Brick, Metal/Vinyl Siding
-
- Exterior Features:
- Patio, Porch, Fully Fenced, RV Parking
-
- Lot Description:
- Sloped, Level, Cul-de-sac, In Subdivision
-
- Roof:
- Architectural Shingle
-
- Foundation:
- Slab/Crawl Combination
Additional Information
-
- Date Listed:
- August 28th, 2024
-
- Days on Market:
- 82
-
- HOA Fees:
- 0.00
-
- HOA Fees Freq.:
- None
Listing Details
- Listing Agent:
- Macey Wadley
- Listing Office:
- Keller Williams Realty Lr Branch
