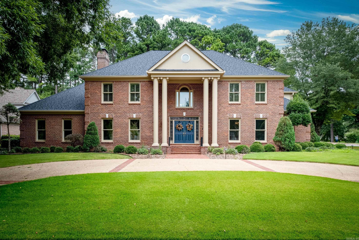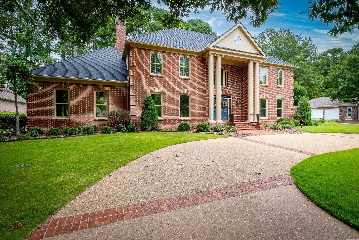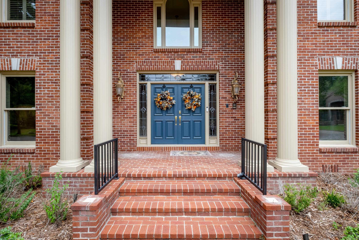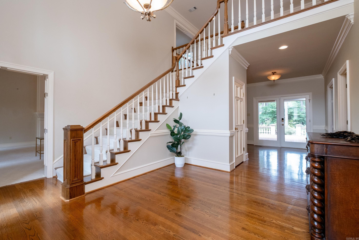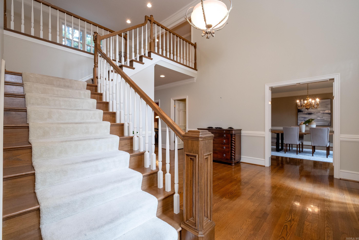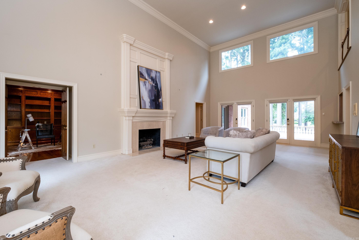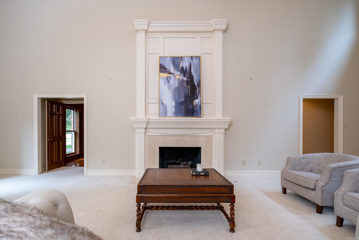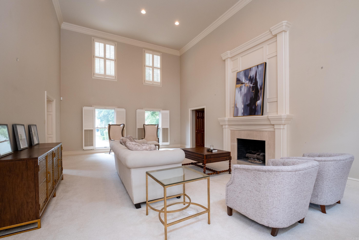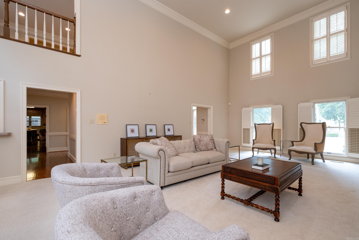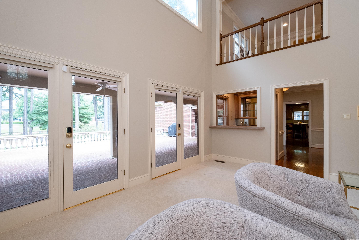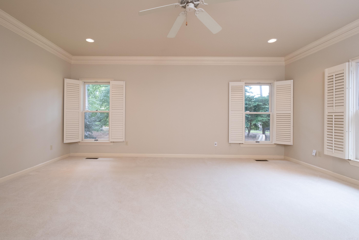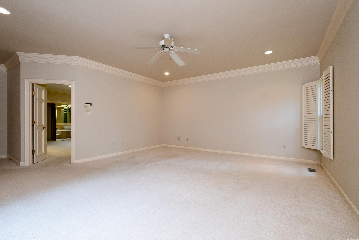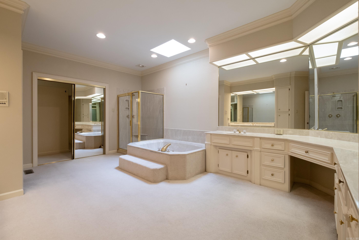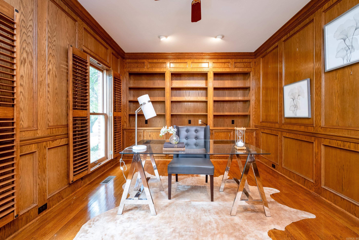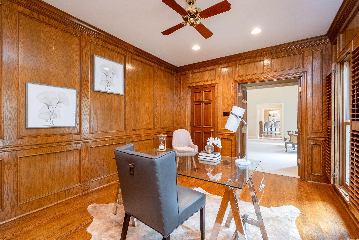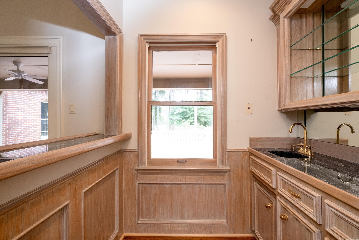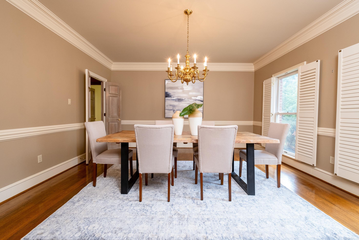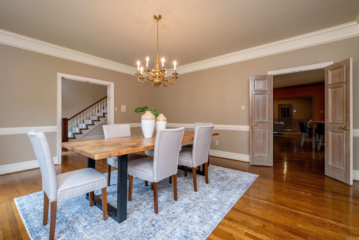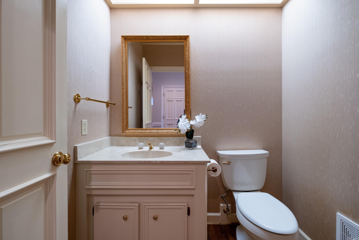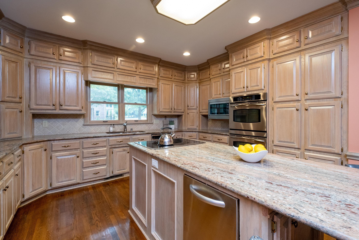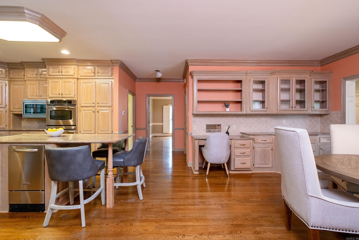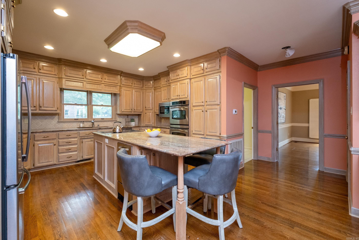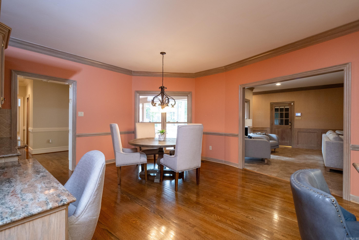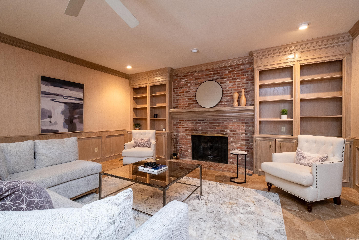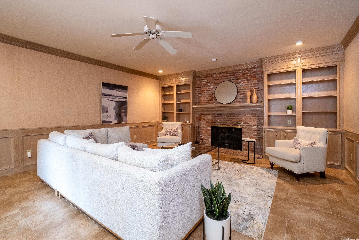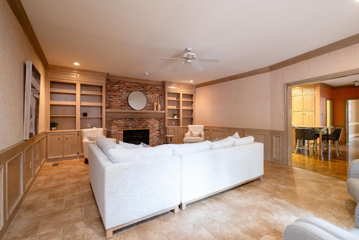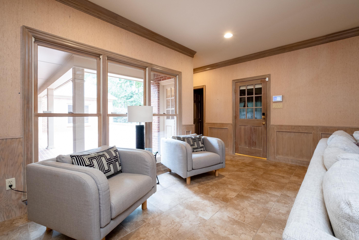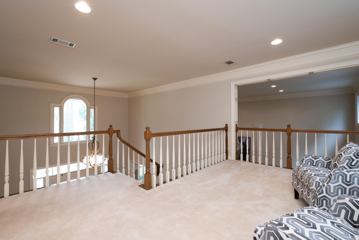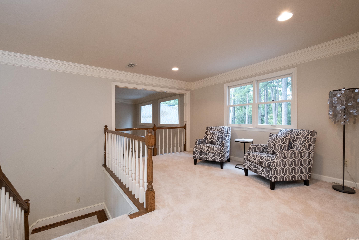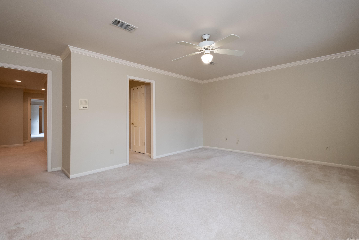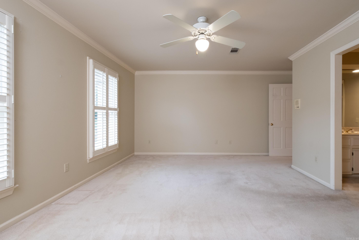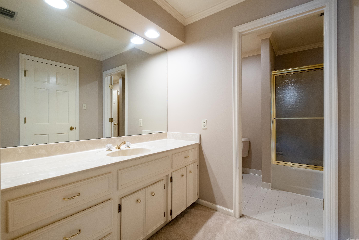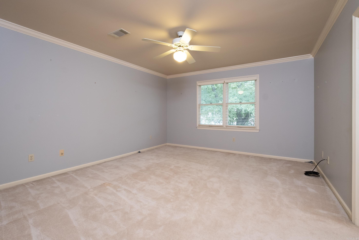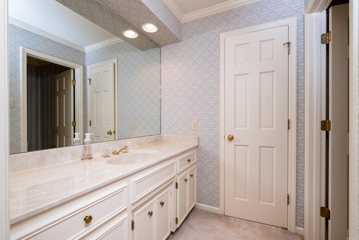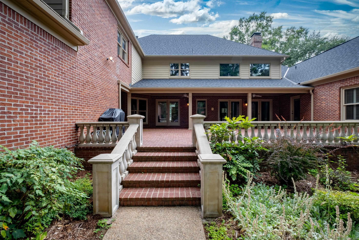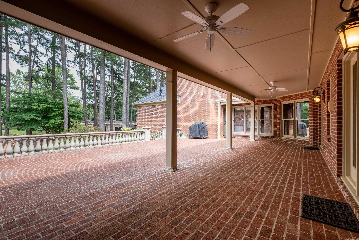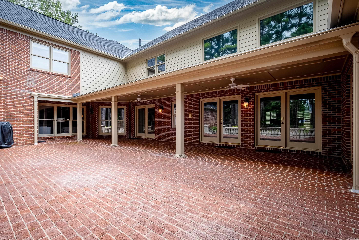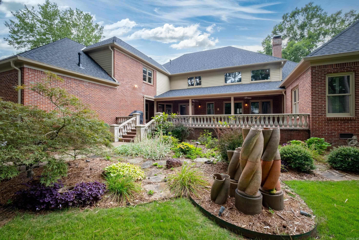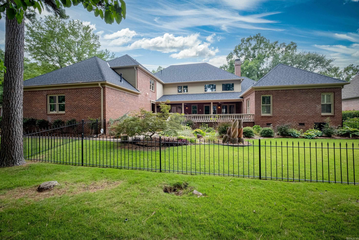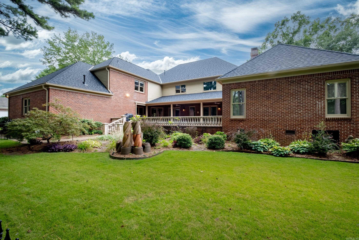$860,000 - 100 Hickory Creek Circle, Little Rock
- 4
- Bedrooms
- 4
- Baths
- 5,403
- SQ. Feet
- 0.42
- Acres
Located behind the gates of Hickory Creek, this traditional colonial home combines classic charm with modern convenience and peaceful surroundings. On Main Floor there's a welcoming foyer leading to a two-story great room with a gas log fireplace and wet bar. Elegant study featuring oak wood finishes, built-in bookcases, and cabinets. Gourmet kitchen with stainless steel appliances, including a refrigerator, cooktop, double ovens, microwave, and KitchenAid ice machine, plus a walk-in pantry. Cozy breakfast nook with a view of the backyard. Spacious den with a fireplace and built-in shelves, perfect for relaxing. Generous primary bedroom with an en-suite bathroom and large walk-in closet Upstairs there's an open sitting area, Three spacious bedrooms, one in suit with a full bathroom and the other two share a jack-and-hill bathroom. Beautiful backyard with an iron fence, brick patio, and an unobstructed view of the creek surrounded by mature trees. Two-car garage plus a convenient circular driveway.
Essential Information
-
- MLS® #:
- 24036834
-
- Price:
- $860,000
-
- Bedrooms:
- 4
-
- Bathrooms:
- 4.00
-
- Full Baths:
- 3
-
- Half Baths:
- 2
-
- Square Footage:
- 5,403
-
- Acres:
- 0.42
-
- Year Built:
- 1988
-
- Type:
- Residential
-
- Sub-Type:
- Detached
-
- Style:
- Traditional
-
- Status:
- Active
Community Information
-
- Address:
- 100 Hickory Creek Circle
-
- Area:
- Lit - West Little Rock (northwes
-
- Subdivision:
- HICKORY CREEK
-
- City:
- Little Rock
-
- County:
- Pulaski
-
- State:
- AR
-
- Zip Code:
- 72212
Amenities
-
- Amenities:
- Mandatory Fee, Gated Entrance, Security
-
- Utilities:
- Sewer-Public, Water-Public, Elec-Municipal (+Entergy), Gas-Natural
-
- Parking:
- Garage, Two Car
-
- Is Waterfront:
- Yes
-
- Waterfront:
- Creek
Interior
-
- Interior Features:
- Washer Connection, Dryer Connection-Electric, Walk-In Closet(s), Walk-in Shower, Wet Bar, Water Heater-Gas
-
- Appliances:
- Microwave, Dishwasher, Disposal, Refrigerator-Stays, Double Oven
-
- Heating:
- Central Heat-Gas
-
- Cooling:
- Central Cool-Electric
-
- Fireplace:
- Yes
-
- # of Fireplaces:
- 2
-
- Fireplaces:
- Gas Logs Present, Woodburning-Prefab., Gas Starter, Two
-
- # of Stories:
- 2
-
- Stories:
- Two Story
Exterior
-
- Exterior:
- Brick
-
- Exterior Features:
- Patio, Iron Fence, Fully Fenced, Lawn Sprinkler
-
- Lot Description:
- Level, Corner Lot, In Subdivision, Creek, Extra Landscaping
-
- Roof:
- Architectural Shingle
-
- Foundation:
- Crawl Space
Additional Information
-
- Date Listed:
- October 7th, 2024
-
- Days on Market:
- 39
-
- HOA Fees:
- 475.00
-
- HOA Fees Freq.:
- Monthly
Listing Details
- Listing Agent:
- Maria Olmos
- Listing Office:
- Move Realty
