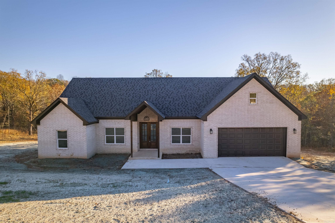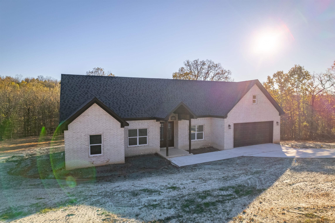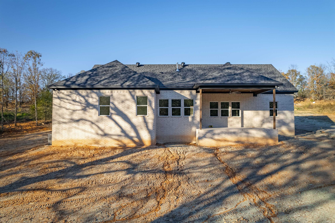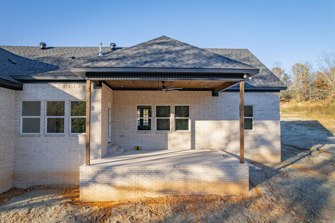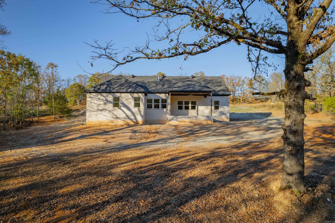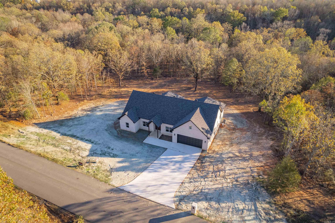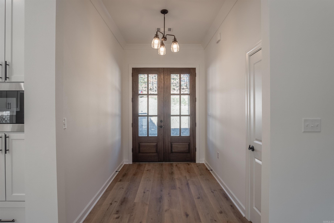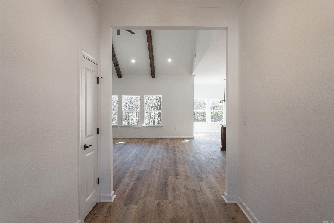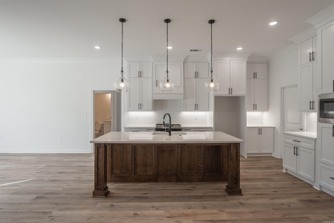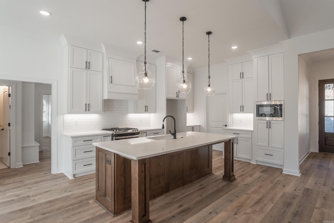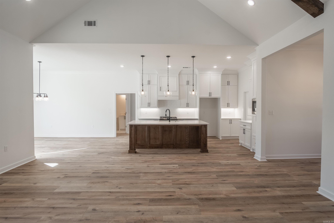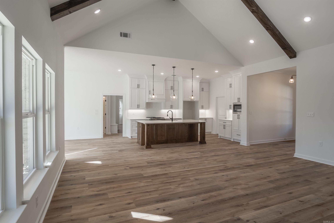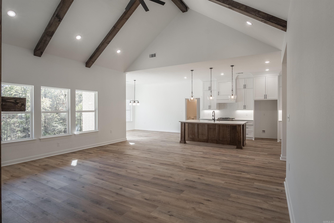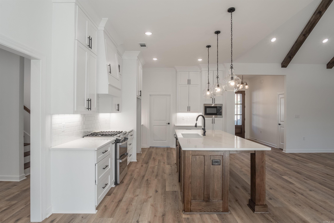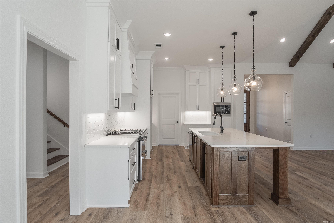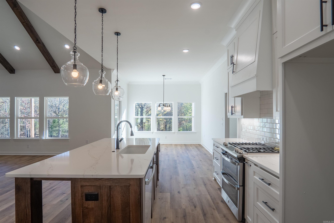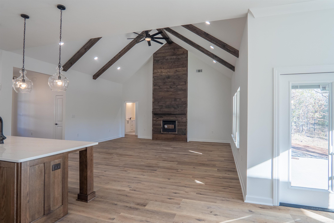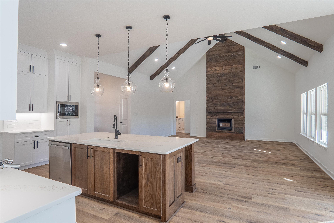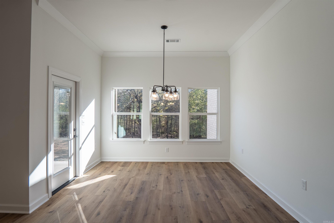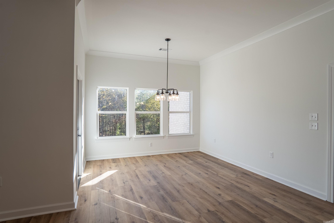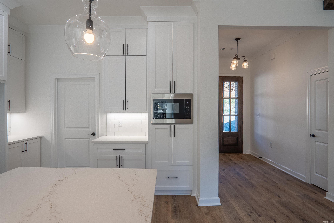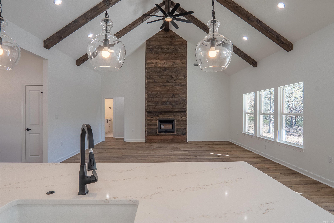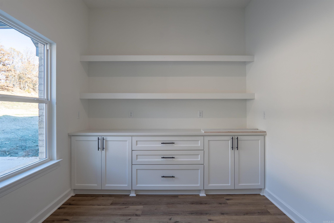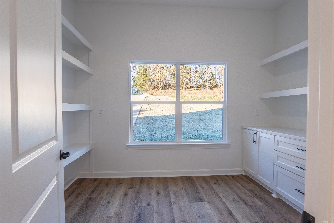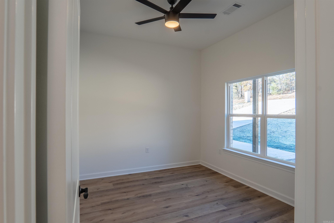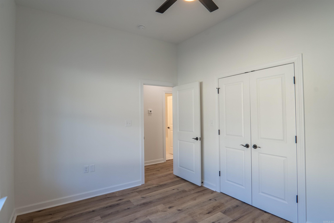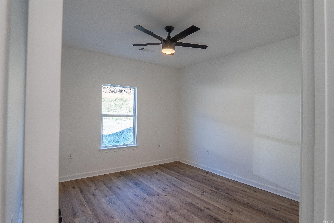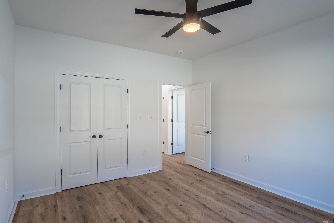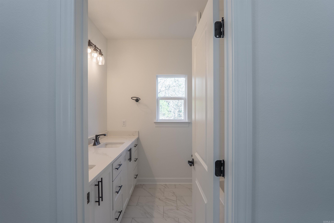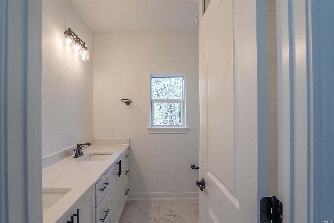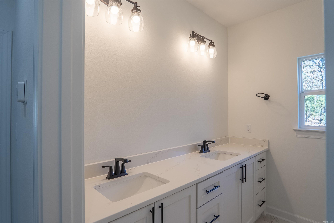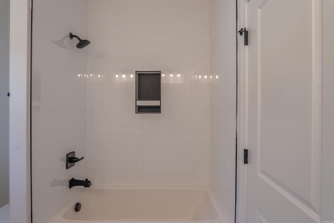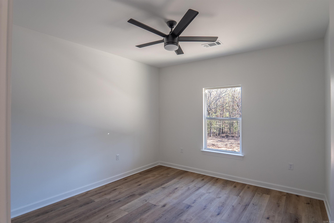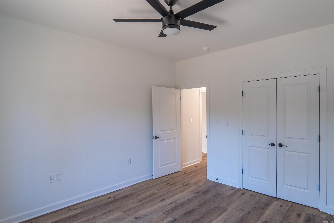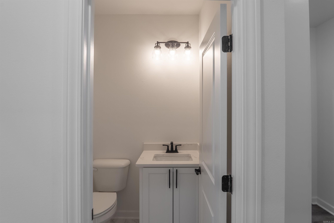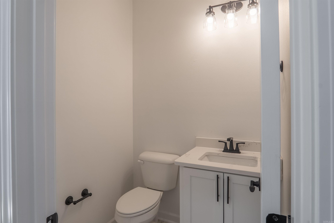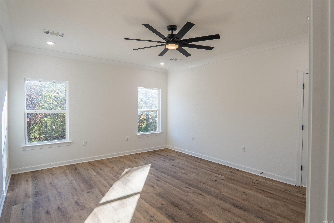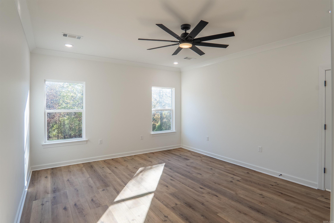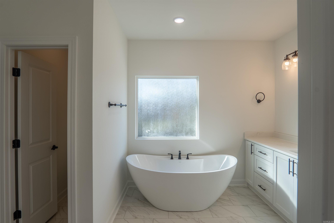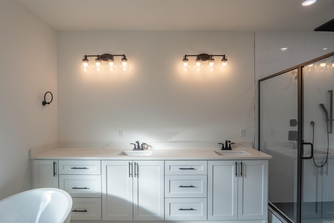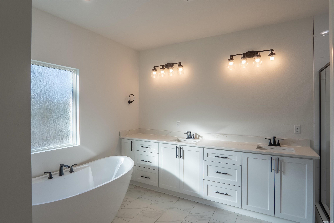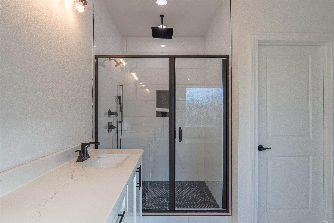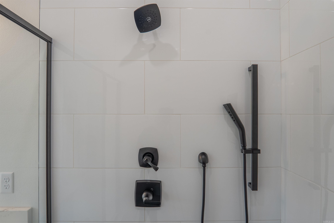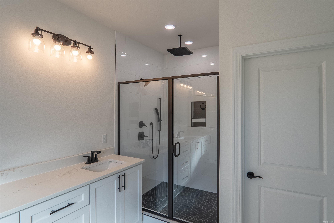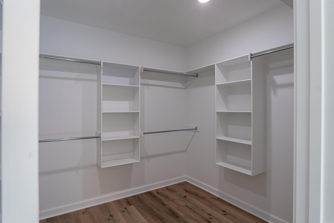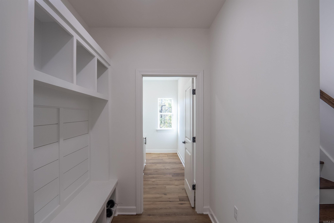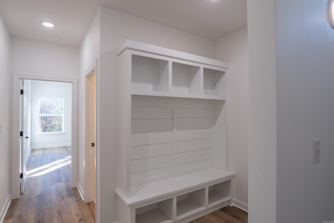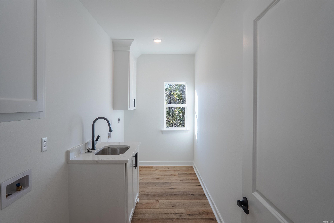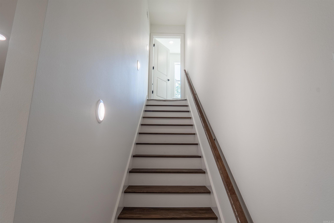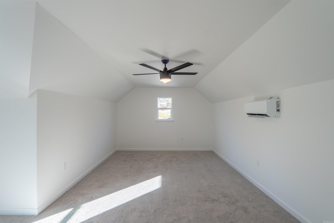$510,000 - 206 Mountain Ranch Boulevard, Austin
- 5
- Bedrooms
- 2½
- Baths
- 2,840
- SQ. Feet
- 1.62
- Acres
Welcome Home to this gorgeous country gated community! This Approx 2,084 sq ft home is a 4-bed, 2.5-bath, 1-bonus room (could also be 5 bedroom) boasting a split floorplan along with an ultra open concept! The living room, kitchen, & dining room were made to entertain! Come check this home out! Home is on the final stretch now. This one is a looker! Entering the home one immediately notices the large foyer plus stairs leading upstairs. Ahead is the spacious living room w/a unique blend of light colored paints accented by dark wood stains for a perfect balance! Just off the kitchen is the pantry and on the left hand side resides 4-bedrooms downstairs. Back in the living room on your right is the master bed & bath as well as laundry room. Do not miss out on this stunner! Don't forget about the covered back patio w/tongue & groove ceiling overlooking the backyard w/trees! See Agent Remarks.
Essential Information
-
- MLS® #:
- 24036852
-
- Price:
- $510,000
-
- Bedrooms:
- 5
-
- Bathrooms:
- 2.50
-
- Full Baths:
- 2
-
- Half Baths:
- 1
-
- Square Footage:
- 2,840
-
- Acres:
- 1.62
-
- Year Built:
- 2024
-
- Type:
- Residential
-
- Sub-Type:
- Detached
-
- Style:
- Traditional
-
- Status:
- Active
Community Information
-
- Address:
- 206 Mountain Ranch Boulevard
-
- Area:
- Cabot School District
-
- Subdivision:
- Mountain Ranch Estates
-
- City:
- Austin
-
- County:
- Lonoke
-
- State:
- AR
-
- Zip Code:
- 72007-9999
Amenities
-
- Utilities:
- Septic, Water-Public, Electric-Co-op
-
- Parking:
- Garage, Two Car
Interior
-
- Interior Features:
- Washer Connection, Dryer Connection-Electric
-
- Appliances:
- Free-Standing Stove, Microwave, Gas Range, Dishwasher, Disposal
-
- Heating:
- Central Heat-Gas
-
- Cooling:
- Central Cool-Electric
-
- Fireplace:
- Yes
-
- Fireplaces:
- Gas Logs Present
-
- # of Stories:
- 1
-
- Stories:
- 1.5 Story
Exterior
-
- Exterior:
- Brick, Metal/Vinyl Siding
-
- Exterior Features:
- Patio, Porch, Covered Patio
-
- Lot Description:
- Sloped, In Subdivision
-
- Roof:
- Architectural Shingle
-
- Foundation:
- Slab
Additional Information
-
- Date Listed:
- October 1st, 2024
-
- Days on Market:
- 48
-
- HOA Fees:
- 400.00
-
- HOA Fees Freq.:
- Annual
Listing Details
- Listing Agent:
- Joshua Cole
- Listing Office:
- Venture Realty Group - Cabot
