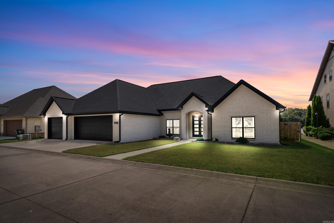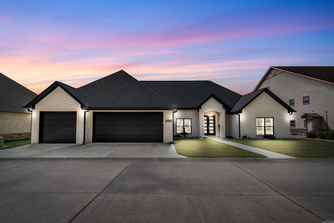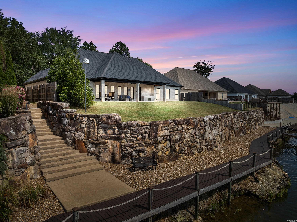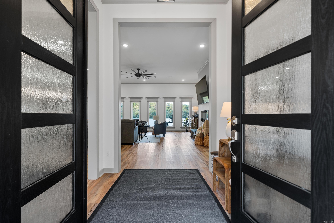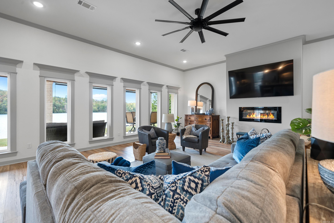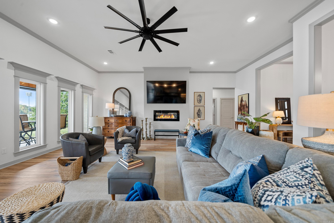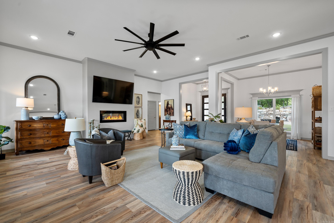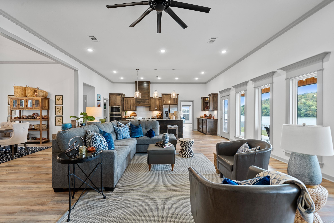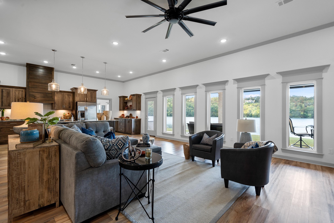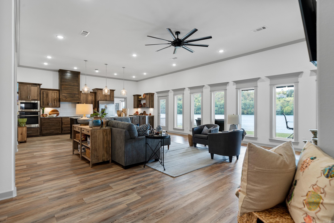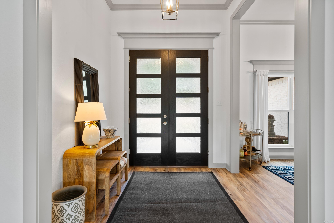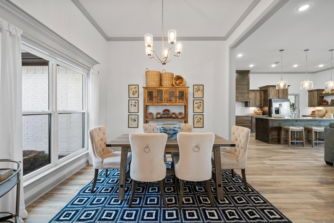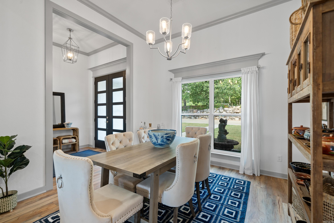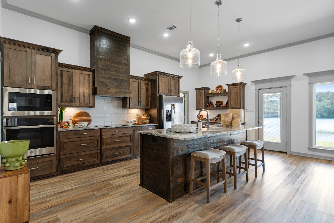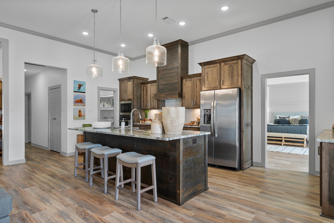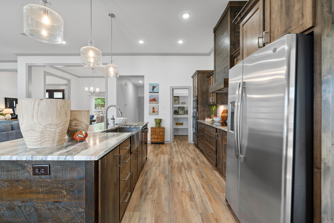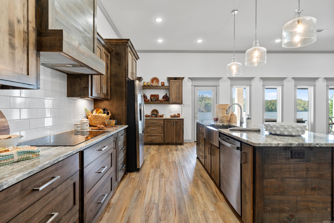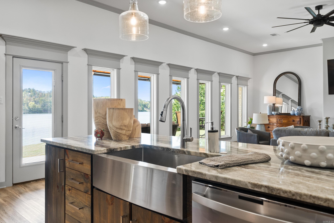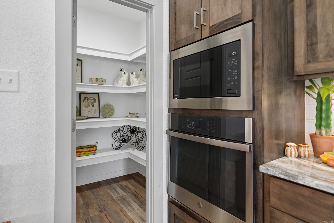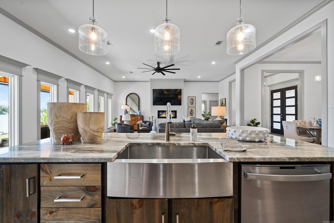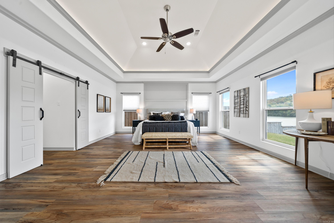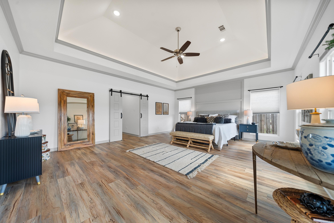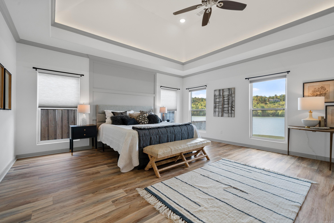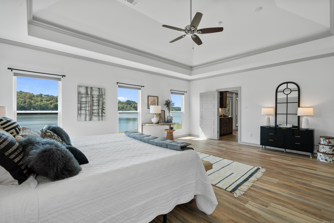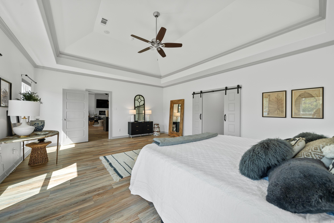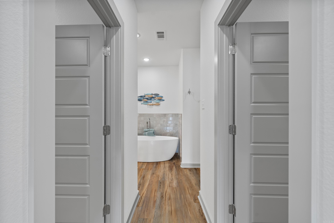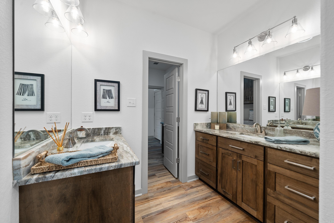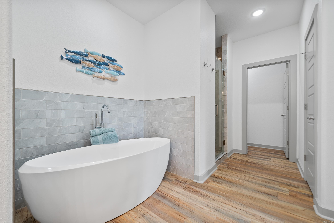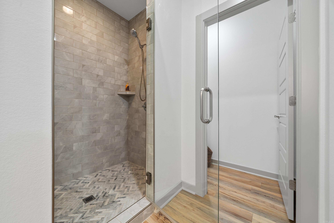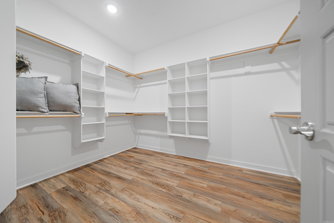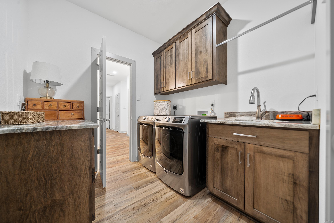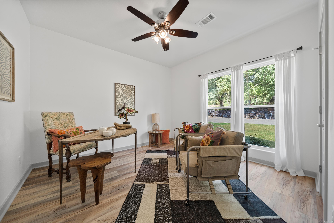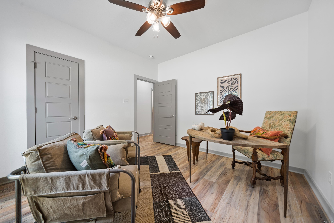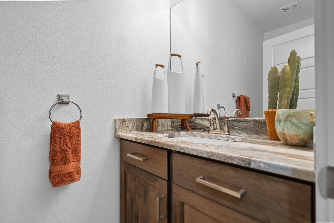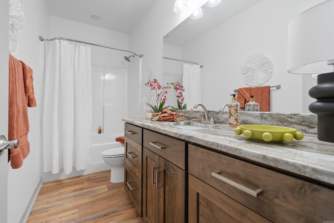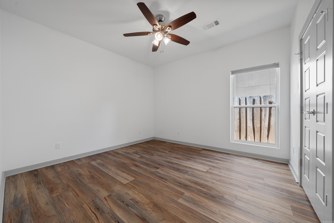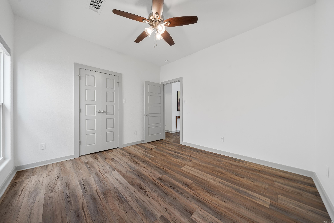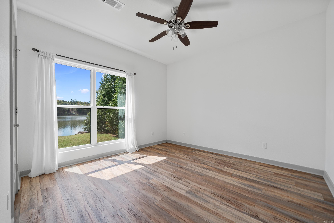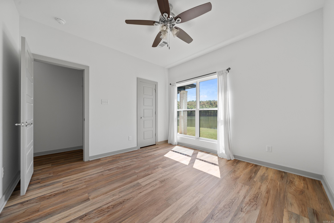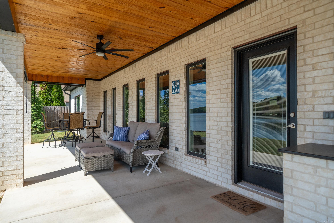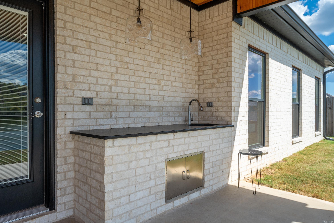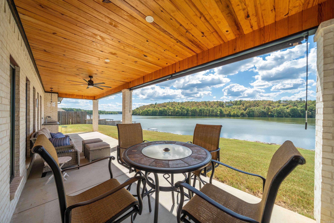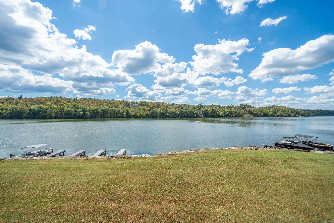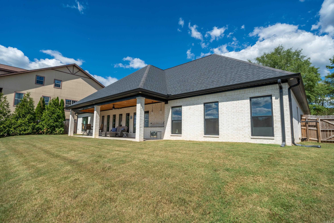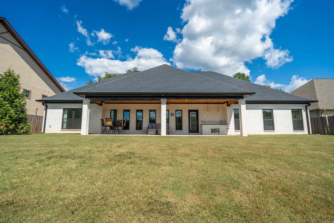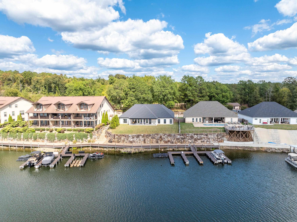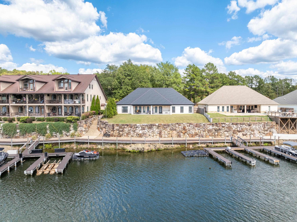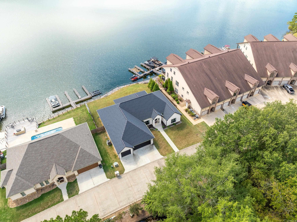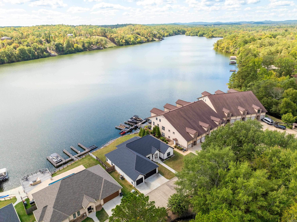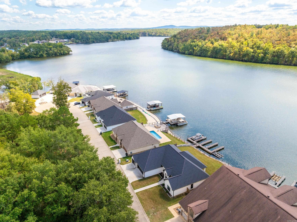$859,900 - 5195 Albert Pike Road, Hot Springs
- 4
- Bedrooms
- 2½
- Baths
- 2,861
- SQ. Feet
- 0.27
- Acres
Welcome to Lakeside Gardens, your lakeside paradise! This modern 4-bed, 2.5-bath home offers 2,861 sq ft of luxury living on LakeHamilton. Built in 2020, enjoy .27 acres with 92' shoreline, a single uncovered boat dock, and gated community amenities including pool, cabana, and walking paths. Inside, find a spacious open plan, 10' ceilings, and luxury vinyl plank flooring. The family room boasts an electric fireplace and wall of windows with lake views. The primary ensuite features double walk-in closets and a spa-like bath. Outside, relax on the patio with a built-in wet bar, and enjoy privacy with arborvitae and a wood fence. Don't miss this opportunity for lakeside luxury living!
Essential Information
-
- MLS® #:
- 24036924
-
- Price:
- $859,900
-
- Bedrooms:
- 4
-
- Bathrooms:
- 2.50
-
- Full Baths:
- 2
-
- Half Baths:
- 1
-
- Square Footage:
- 2,861
-
- Acres:
- 0.27
-
- Year Built:
- 2020
-
- Type:
- Residential
-
- Sub-Type:
- Detached
-
- Style:
- Built to Suit
-
- Status:
- Active
Community Information
-
- Address:
- 5195 Albert Pike Road
-
- Area:
- Lake Hamilton School District
-
- Subdivision:
- Lakeside Gardens
-
- City:
- Hot Springs
-
- County:
- Garland
-
- State:
- AR
-
- Zip Code:
- 71913
Amenities
-
- Amenities:
- Swimming Pool(s), Picnic Area, Mandatory Fee, Gated Entrance
-
- Utilities:
- Sewer-Public, Water-Public, Elec-Municipal (+Entergy)
-
- Parking:
- Garage, Three Car, Auto Door Opener
-
- View:
- Vista View, Mountain View, Lake View
-
- Is Waterfront:
- Yes
-
- Waterfront:
- Dock, Dock Private, Boat Slip, Ski Lake
-
- Has Pool:
- Yes
-
- Pool:
- Inground Pool
Interior
-
- Interior Features:
- Washer Connection, Dryer Connection-Electric, Water Heater-Electric, Smoke Detector(s), Walk-In Closet(s), Ceiling Fan(s), Walk-in Shower, Breakfast Bar, Dry Bar, Kit Counter-Quartz
-
- Appliances:
- Microwave, Electric Range, Surface Range, Dishwasher, Disposal, Pantry, Refrigerator-Stays, Ice Maker Connection, Wall Oven
-
- Heating:
- Central Heat-Electric
-
- Cooling:
- Central Cool-Electric
-
- Basement:
- None
-
- Fireplace:
- Yes
-
- Fireplaces:
- Electric Logs
-
- # of Stories:
- 1
-
- Stories:
- One Story
Exterior
-
- Exterior:
- Brick
-
- Exterior Features:
- Patio, Outside Storage Area, Guttering, Wood Fence, Covered Patio, Seawall, Partially Fenced, Inground Pool, Lawn Sprinkler, Boat Dock
-
- Lot Description:
- Level, Cleared, In Subdivision, Common to Lake, Waterfront, River/Lake Area, Lake Front
-
- Roof:
- Architectural Shingle
-
- Foundation:
- Slab
Additional Information
-
- Date Listed:
- October 7th, 2024
-
- Days on Market:
- 14
-
- HOA Fees:
- 282.00
-
- HOA Fees Freq.:
- Monthly
Listing Details
- Listing Agent:
- William Haney
- Listing Office:
- Hot Springs 1st Choice Realty
