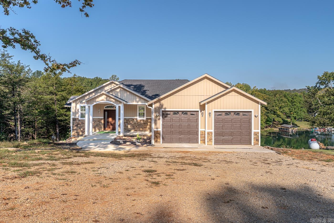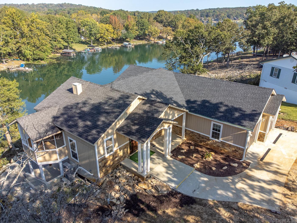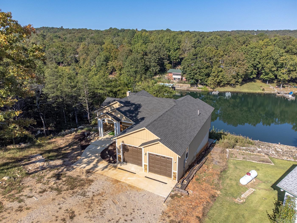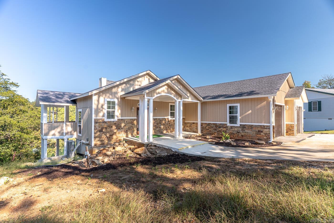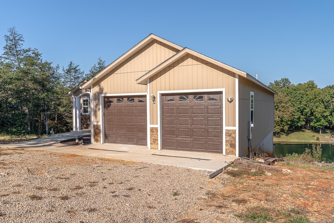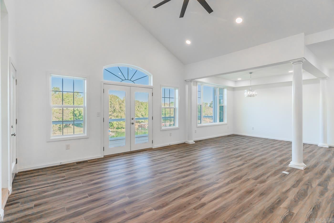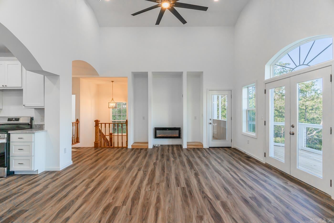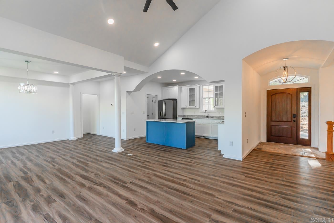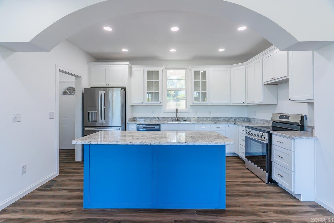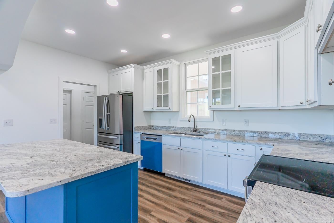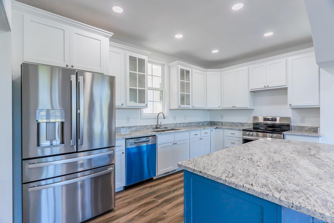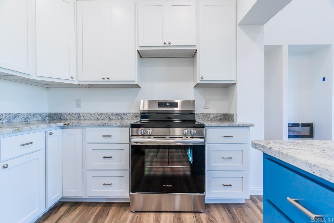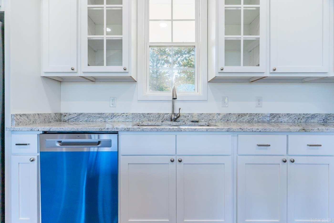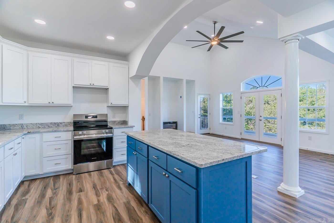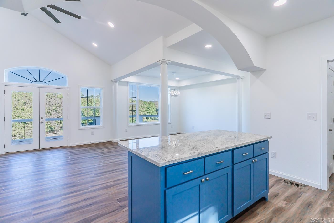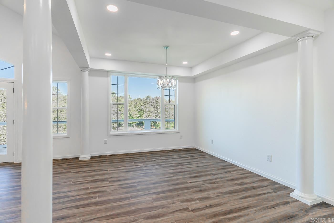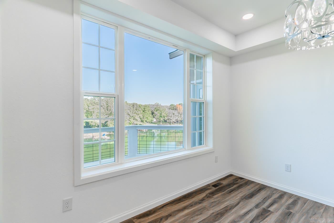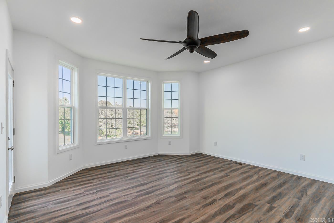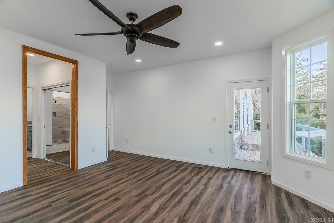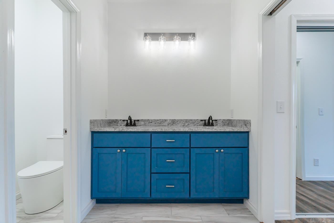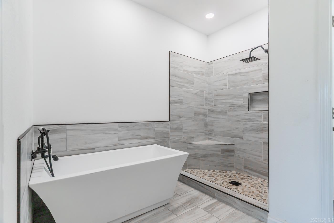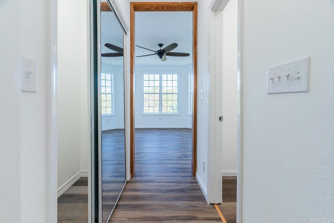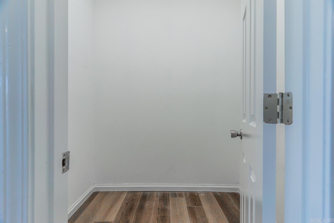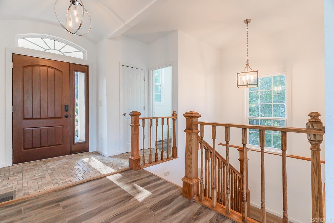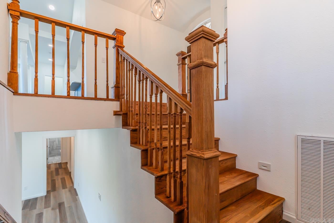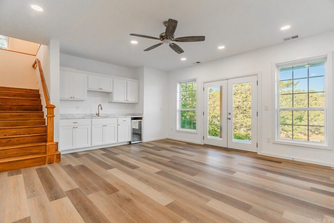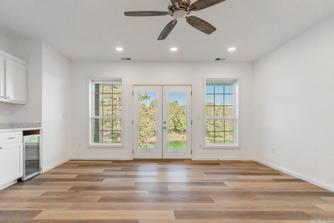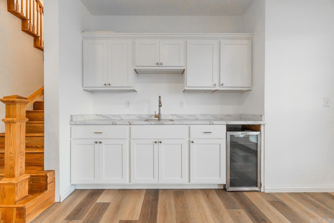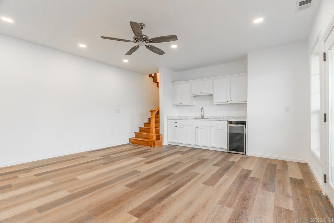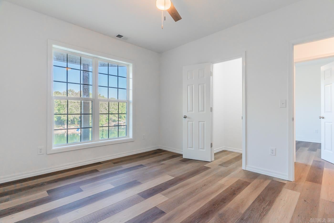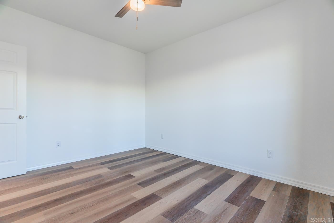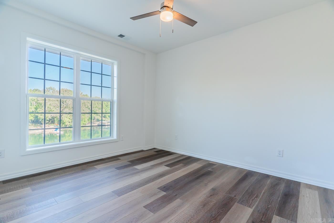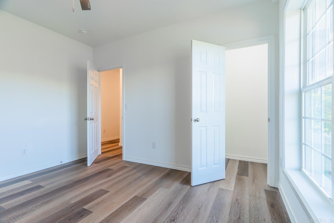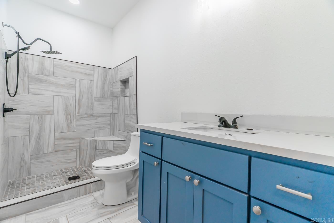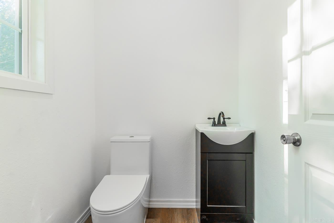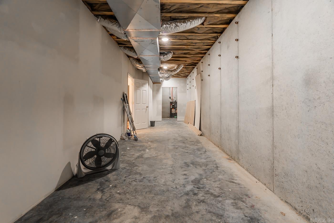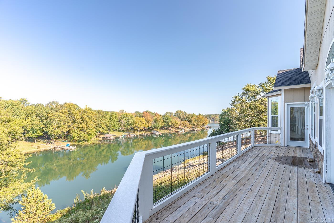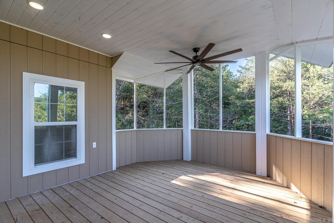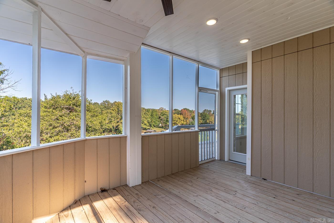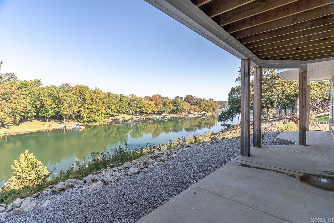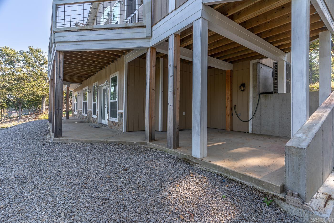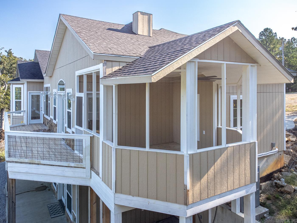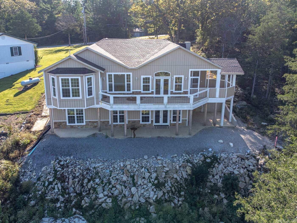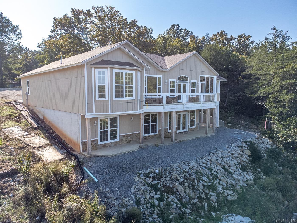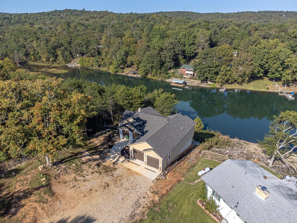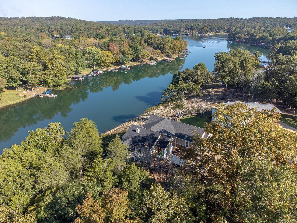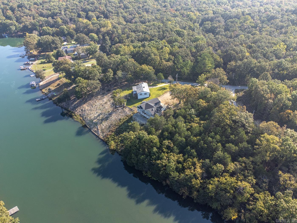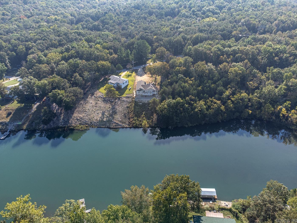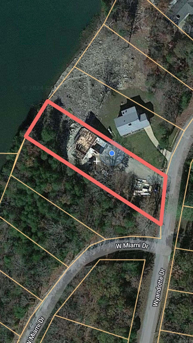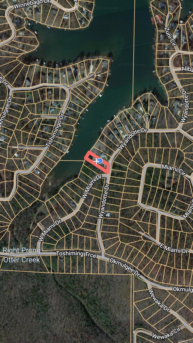$449,900 - 89 Wyandotte Drive, Cherokee Village
- 3
- Bedrooms
- 2½
- Baths
- 2,957
- SQ. Feet
- 0.5
- Acres
Welcome to Market 89 Wyandotte Drive of Cherokee Village, Arkansas within the Thunderbird 2nd Subdivision. Situated on a .49 +/- acre corner lot is a New Construction Lake Front Dream House w/ Million Dollar Views from almost every room. The exterior is wrapped in stone & masonite, topped w/ architectural shingles, and accented by a 2 car garage, lanai w/ tree lined views, and a deck & covered patio w/ breathtaking views of sparkling Lake Thunderbird. The interior features 2,952 sf of well laid out & high end living space that contains an open concept living/kitchen/dining room. The living rm offers access to the deck, soaring ceiling, and electric fireplace, and the kitchen holds a granite topped island and stainless steel GE appliances. The Master is on the main and features glorious ski lake views and an en-suite w/ dual vanity, slipper tub, and walk-in tiled shower. The walkout basement holds a living area & kitchenette, 2 guest bedrooms, guest bath w/ walk-in tiled shower, and plenty of storage space. You'll love all the amenities the village has to offer. Call today to make this custom built lake house your home, home away from home, or next addition to your rental portfolio.
Essential Information
-
- MLS® #:
- 24037109
-
- Price:
- $449,900
-
- Bedrooms:
- 3
-
- Bathrooms:
- 2.50
-
- Full Baths:
- 2
-
- Half Baths:
- 1
-
- Square Footage:
- 2,957
-
- Acres:
- 0.50
-
- Year Built:
- 2023
-
- Type:
- Residential
-
- Sub-Type:
- Detached
-
- Style:
- Traditional
-
- Status:
- Active
Community Information
-
- Address:
- 89 Wyandotte Drive
-
- Area:
- Cherokee Village
-
- Subdivision:
- Thunderbird Second
-
- City:
- Cherokee Village
-
- County:
- Sharp
-
- State:
- AR
-
- Zip Code:
- 72529
Amenities
-
- Amenities:
- Swimming Pool(s), Tennis Court(s), Clubhouse, Picnic Area, Mandatory Fee, Airport, Marina, Golf Course, Fitness/Bike Trail, Playground
-
- Utilities:
- Water-Public, Elec-Municipal (+Entergy), Septic
-
- Parking:
- Two Car, Garage, Parking Pads
-
- View:
- Vista View, Lake View
-
- Is Waterfront:
- Yes
-
- Waterfront:
- Ski Lake
Interior
-
- Interior Features:
- Walk-In Closet(s), Ceiling Fan(s), Built-Ins, Walk-in Shower, Breakfast Bar, Washer Connection, Dryer Connection-Electric, Kit Counter- Granite Slab
-
- Appliances:
- Built-In Stove, Electric Range, Dishwasher, Pantry
-
- Heating:
- Central Heat-Electric
-
- Cooling:
- Central Cool-Electric
-
- Has Basement:
- Yes
-
- Basement:
- Full, Finished, Outside Access/Walk-Out, Heated, Cooled
-
- Fireplace:
- Yes
-
- Fireplaces:
- Other (see remarks)
-
- # of Stories:
- 2
-
- Stories:
- Two Story
Exterior
-
- Exterior:
- Masonite, Stone
-
- Exterior Features:
- Porch, Guttering, Covered Patio, Deck
-
- Lot Description:
- Sloped, Down Slope, Common to Lake, River/Lake Area, Lake Front
-
- Roof:
- Architectural Shingle
-
- Foundation:
- Slab/Crawl Combination
School Information
-
- Elementary:
- Cherokee
-
- Middle:
- Highland
-
- High:
- Highland
Additional Information
-
- Date Listed:
- October 8th, 2024
-
- Days on Market:
- 43
-
- HOA Fees:
- 0.00
-
- HOA Fees Freq.:
- None
Listing Details
- Listing Agent:
- Andrea Andrews
- Listing Office:
- Compass Rose Realty
