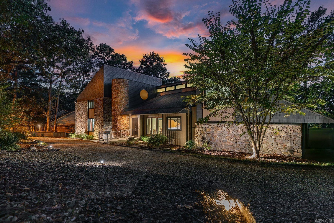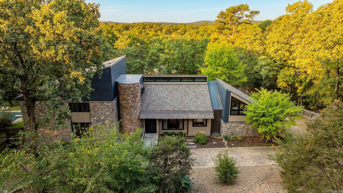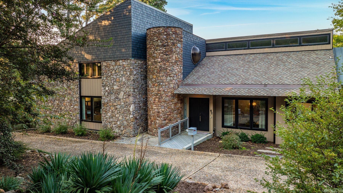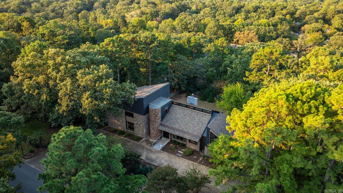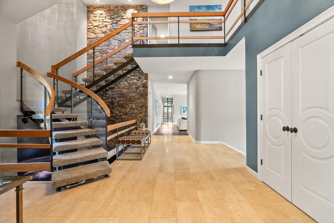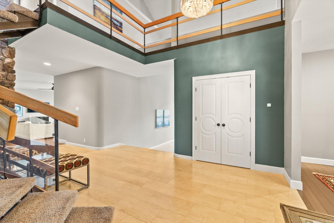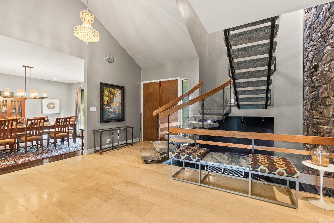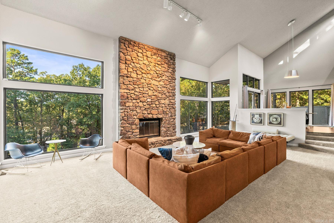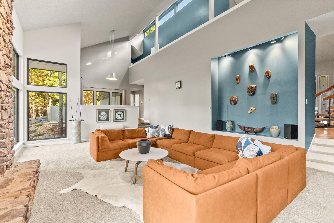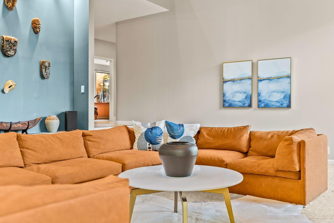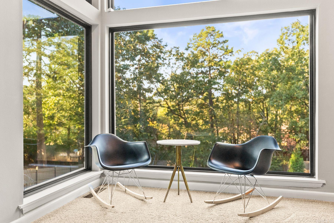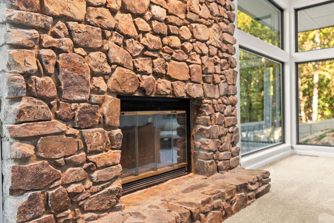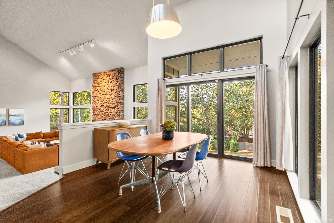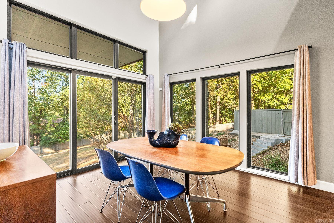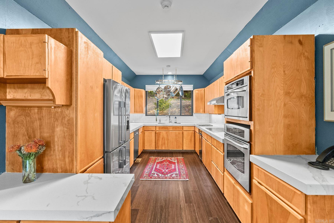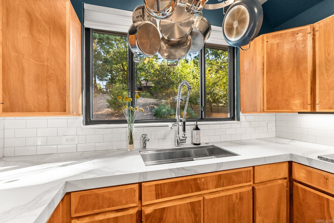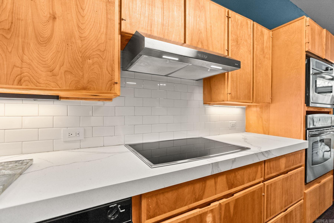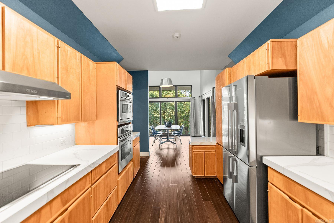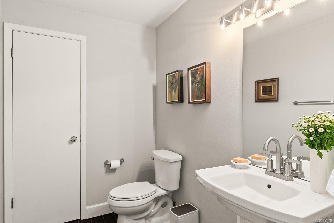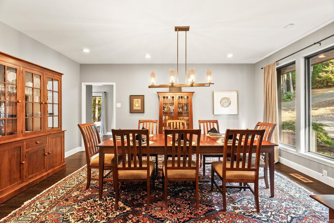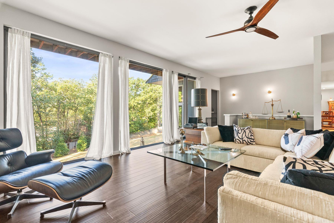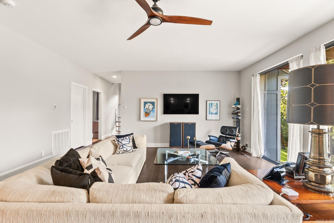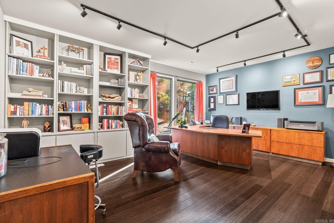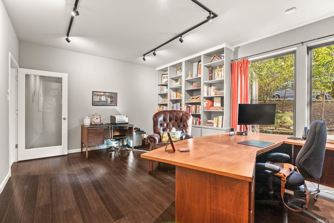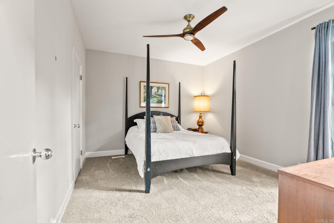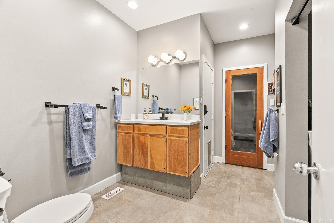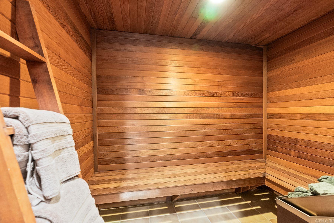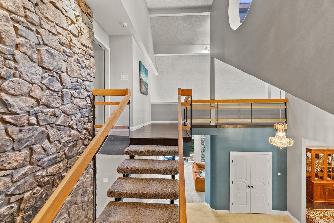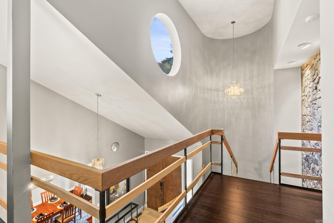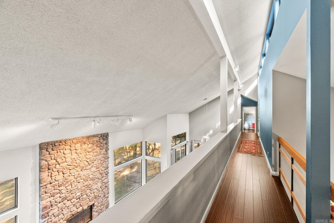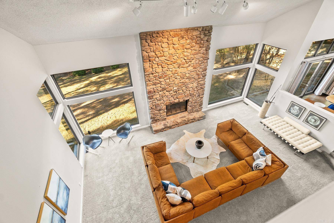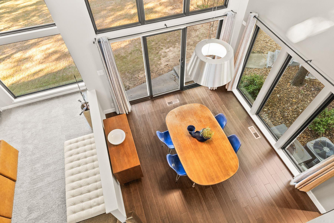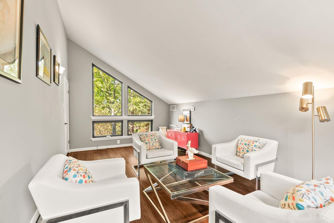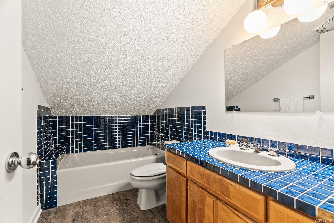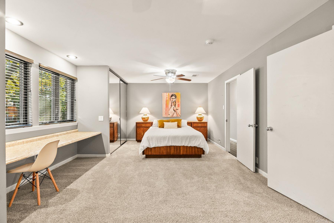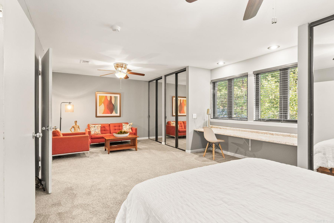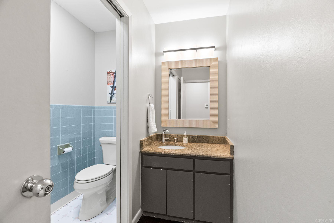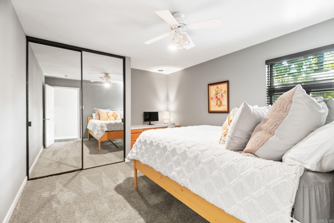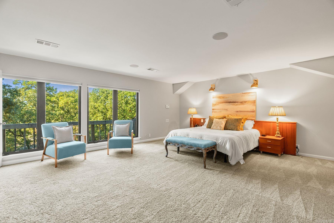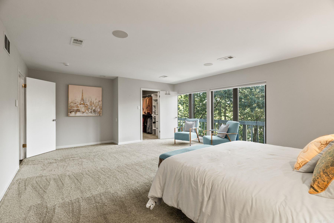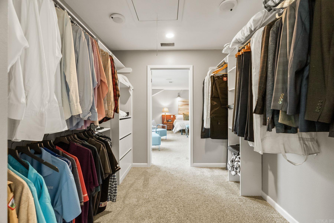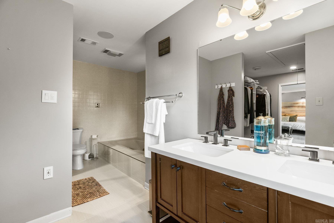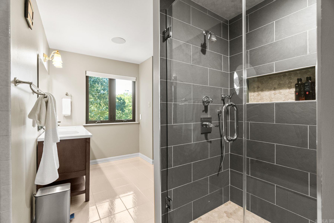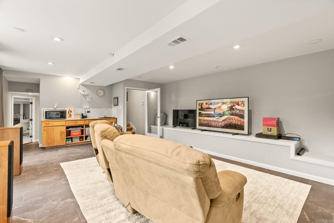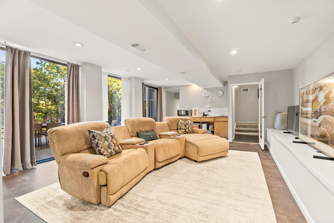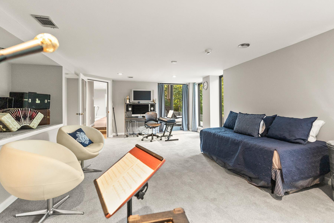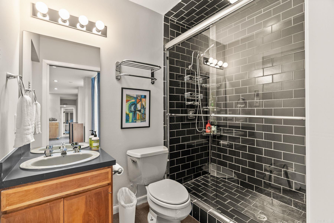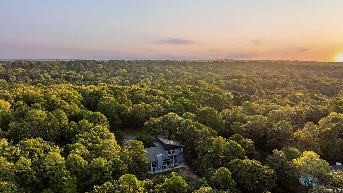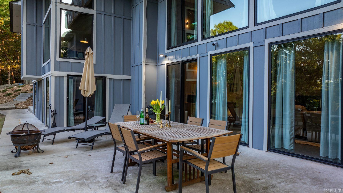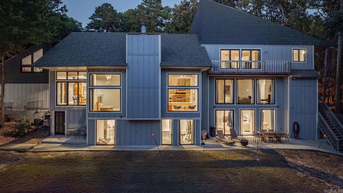$799,000 - 47 Kings Arms, Little Rock
- 4
- Bedrooms
- 5½
- Baths
- 6,066
- SQ. Feet
- 0.69
- Acres
This exceptional 6,066 sq. ft. contemporary home blends mid-century modern design with numerous updates, set on an oversized lot in sought-after Pleasant Valley. Featuring 4 oversized bedrooms and 5.5 bathrooms, the property offers spacious luxury living. The entrance showcases a tranquil koi pond and an elegant oculus. Inside, the updated kitchen boasts sleek countertops, stainless steel appliances, and an induction range, flowing into a large eat-in area and formal dining room—perfect for entertaining. The main level features two inviting living spaces, and a large office with built-ins, while upstairs, you’ll find a versatile playroom or game room along with additional bedrooms. The lower level offers additional living spaces. Recent updates include a sauna bath, new kitchen and dining flooring, carpet (2020), new windows, a CertainTeed Presidential Shake roof with lifetime warranty, crawl space encapsulation (2021), and new siding, gables, and a stunning primary shower (2022). The large fenced backyard and circular driveway add to the home's appeal.
Essential Information
-
- MLS® #:
- 24037278
-
- Price:
- $799,000
-
- Bedrooms:
- 4
-
- Bathrooms:
- 5.50
-
- Full Baths:
- 5
-
- Half Baths:
- 1
-
- Square Footage:
- 6,066
-
- Acres:
- 0.69
-
- Year Built:
- 1980
-
- Type:
- Residential
-
- Sub-Type:
- Detached
-
- Style:
- Contemporary
-
- Status:
- Active
Community Information
-
- Address:
- 47 Kings Arms
-
- Area:
- Lit - West Little Rock (northwes
-
- Subdivision:
- PLEASANT VALLEY
-
- City:
- Little Rock
-
- County:
- Pulaski
-
- State:
- AR
-
- Zip Code:
- 72227
Amenities
-
- Amenities:
- Swimming Pool(s), Tennis Court(s), Sauna, Playground, Clubhouse, Party Room, Picnic Area, Mandatory Fee
-
- Utilities:
- Sewer-Public, Water-Public, Elec-Municipal (+Entergy), Gas-Natural
-
- Parking:
- Garage, Two Car, Side Entry
Interior
-
- Interior Features:
- Wet Bar, Washer Connection, Dryer Connection-Electric, Whirlpool/Hot Tub/Spa, Smoke Detector(s), Security System, Walk-In Closet(s), Built-Ins, Ceiling Fan(s), Walk-in Shower, Kit Counter-Quartz
-
- Appliances:
- Built-In Stove, Double Oven, Microwave, Surface Range, Dishwasher, Disposal, Trash Compactor, Ice Maker Connection, Wall Oven, Convection Oven
-
- Heating:
- Central Heat-Gas
-
- Cooling:
- Central Cool-Electric
-
- Fireplace:
- Yes
-
- Fireplaces:
- Woodburning-Site-Built
-
- Stories:
- Three Story
Exterior
-
- Exterior:
- Brick, Stone, Wood
-
- Exterior Features:
- Patio, Deck, Porch, Fully Fenced, Wood Fence
-
- Lot Description:
- Sloped, Level, In Subdivision
-
- Roof:
- Composition, Architectural Shingle
-
- Foundation:
- Slab/Crawl Combination
Additional Information
-
- Date Listed:
- October 10th, 2024
-
- Days on Market:
- 37
-
- HOA Fees:
- 440.00
-
- HOA Fees Freq.:
- Annual
Listing Details
- Listing Agent:
- Chris Marsh
- Listing Office:
- Capital Sotheby's International Realty
