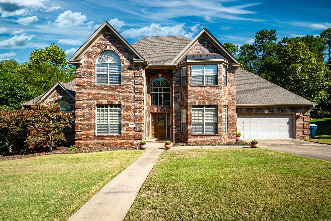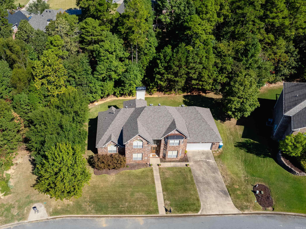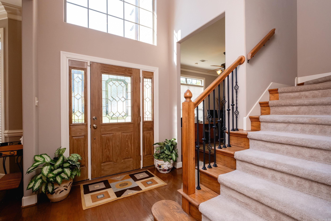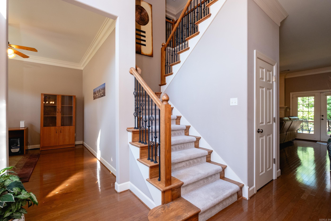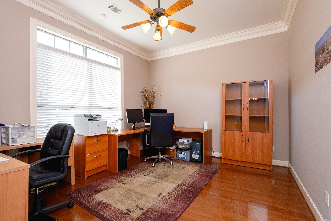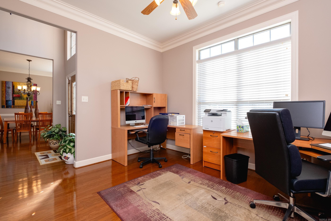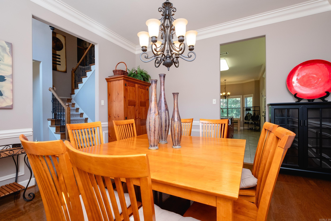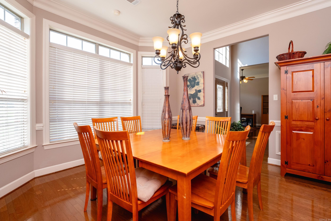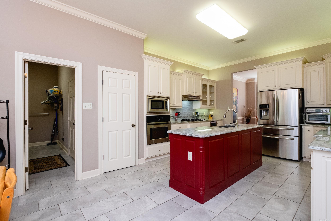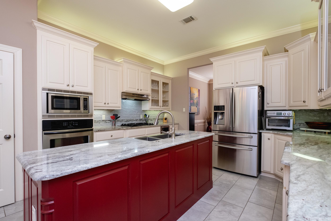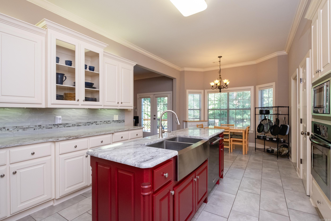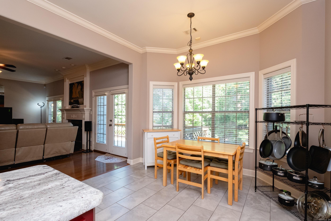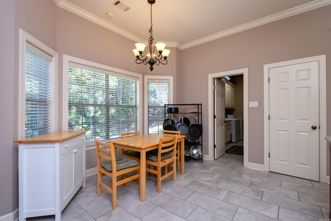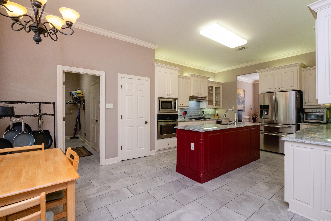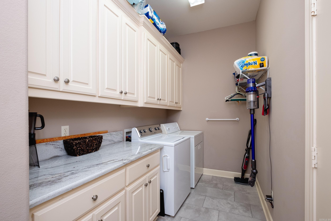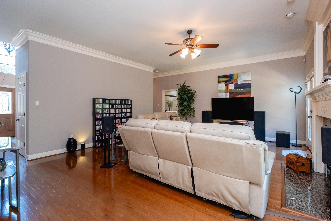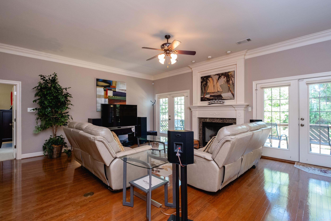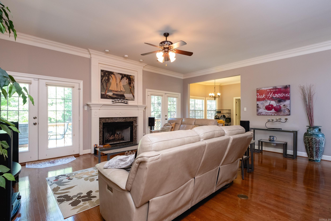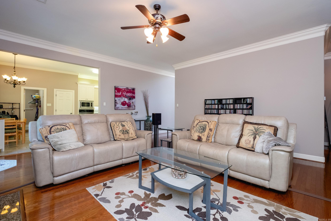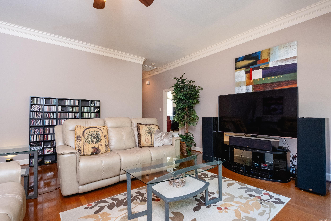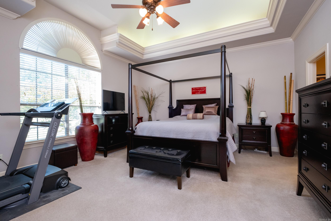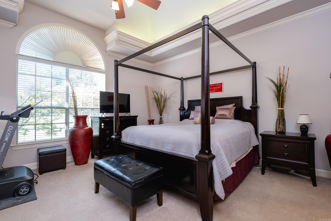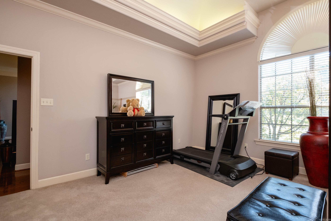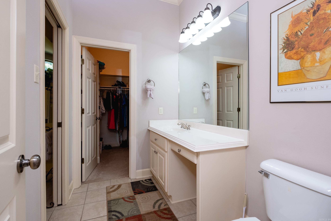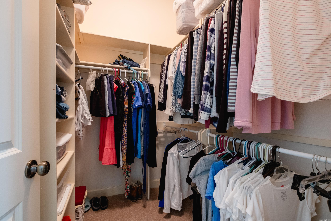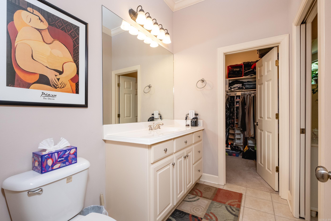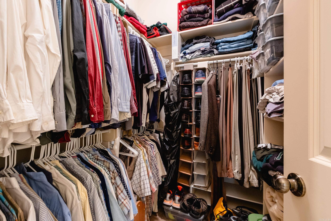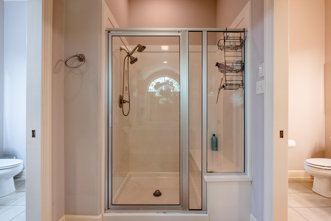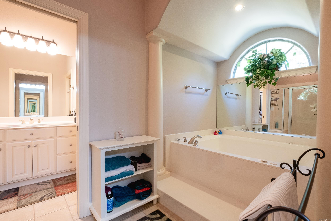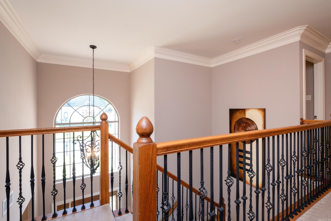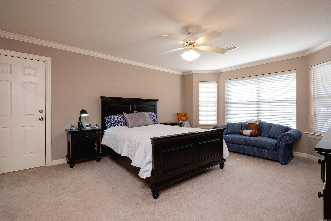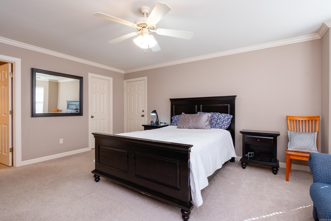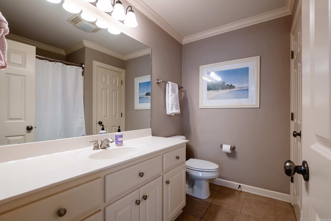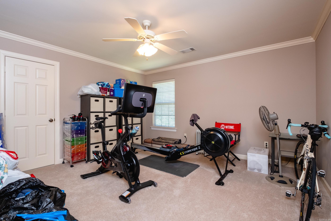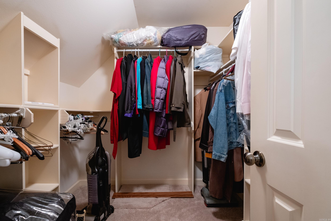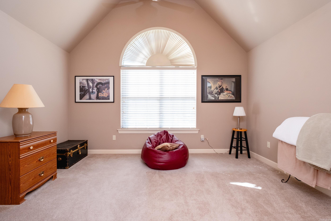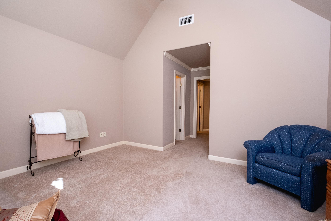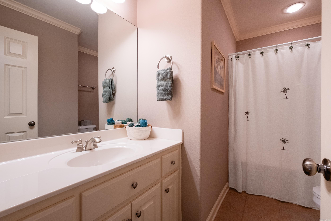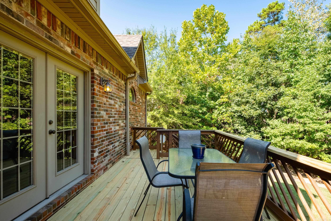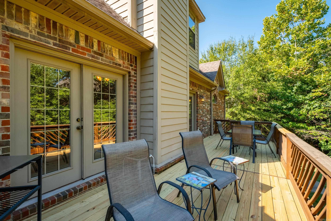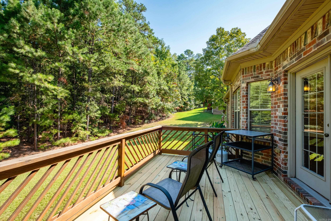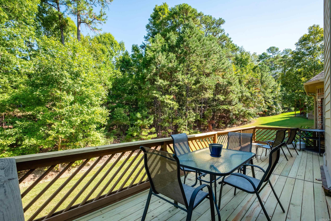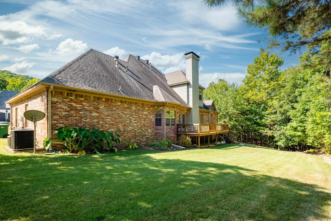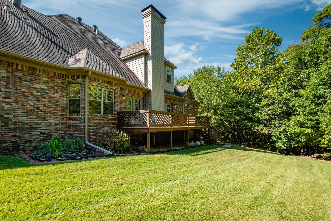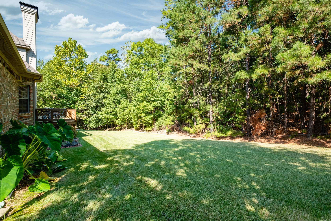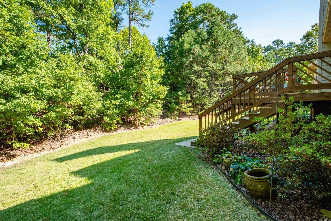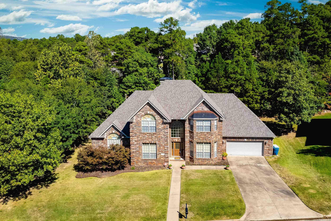$489,900 - 31 Chenay Drive, Little Rock
- 4
- Bedrooms
- 3½
- Baths
- 3,253
- SQ. Feet
- 2005
- Year Built
Wonderful one owner home in Chenal on a flat lot that back up to a green space. The main floor has hardwood floors and 9 foot ceilings. The living room is spacious, a fireplace with gas logs and French doors leading out to a newer deck. The kitchen is a cooks delight with plenty of counter space, extra large sink, 2 pantries, upper and lower cabinet accent lighting and has been updated with new tile floors, granite countertops, backsplash, island and has stainless appliances. The primary bedroom is on the main floor and has a trey ceiling with a his and hers bathroom that share a shower and soaking tub. The home also has an office/sitting room on the main floor. Upstairs has three large bedrooms with one being an ensuite, each with a walk in closet and two walk out attics for storage. The backyard is very private with green space on two sides, a rare find in Chenal. Roof is 2017, both condensing units are 2021, lower furnace 2022, water heaters 2017/2021, generator hook up.
Essential Information
-
- MLS® #:
- 24037303
-
- Price:
- $489,900
-
- Bedrooms:
- 4
-
- Bathrooms:
- 3.50
-
- Full Baths:
- 3
-
- Half Baths:
- 1
-
- Square Footage:
- 3,253
-
- Acres:
- 0.00
-
- Year Built:
- 2005
-
- Type:
- Residential
-
- Sub-Type:
- Detached
-
- Style:
- Traditional
-
- Status:
- Active
Community Information
-
- Address:
- 31 Chenay Drive
-
- Area:
- Pulaski County West
-
- Subdivision:
- CHENAL VALLEY CHALLAIN PLACE
-
- City:
- Little Rock
-
- County:
- Pulaski
-
- State:
- AR
-
- Zip Code:
- 72223
Amenities
-
- Amenities:
- Swimming Pool(s), Mandatory Fee, Playground, Picnic Area
-
- Utilities:
- Sewer-Public, Water-Public, Elec-Municipal (+Entergy), Gas-Natural, TV-Cable, Telephone-Private, All Underground
-
- Parking:
- Garage, Two Car, Auto Door Opener
Interior
-
- Interior Features:
- Washer Connection, Dryer Connection-Electric, Water Heater-Gas, Smoke Detector(s), Walk-In Closet(s), Ceiling Fan(s), Walk-in Shower, Kit Counter- Granite Slab, Dryer Connection-Gas, Security System, Window Treatments, Floored Attic
-
- Appliances:
- Microwave, Gas Range, Dishwasher, Disposal, Built-In Stove, Pantry
-
- Heating:
- Central Heat-Gas, Zoned Units
-
- Cooling:
- Central Cool-Electric, Zoned Units
-
- Fireplace:
- Yes
-
- Fireplaces:
- Woodburning-Site-Built, Gas Logs Present, Gas Starter
-
- # of Stories:
- 2
-
- Stories:
- Two Story
Exterior
-
- Exterior:
- Brick
-
- Exterior Features:
- Guttering, Lawn Sprinkler, Deck
-
- Lot Description:
- Level, Wooded, In Subdivision, Extra Landscaping
-
- Roof:
- Architectural Shingle
-
- Foundation:
- Slab
School Information
-
- Elementary:
- Robinson
-
- Middle:
- Robinson
-
- High:
- Robinson
Additional Information
-
- Date Listed:
- October 10th, 2024
-
- Days on Market:
- 40
-
- HOA Fees:
- 490.00
-
- HOA Fees Freq.:
- Annual
Listing Details
- Listing Agent:
- Edward Loveless
- Listing Office:
- Adkins & Associates Real Estate
