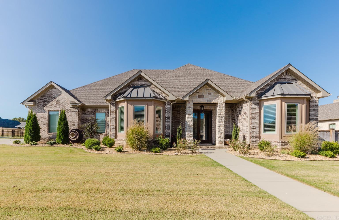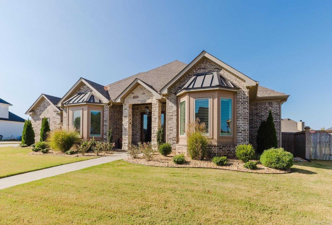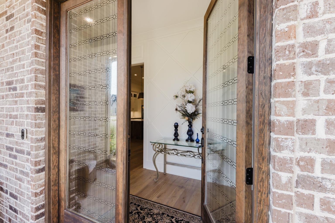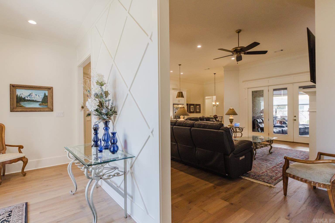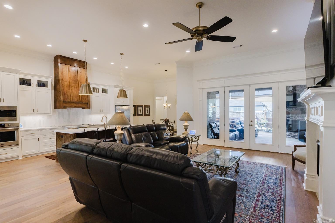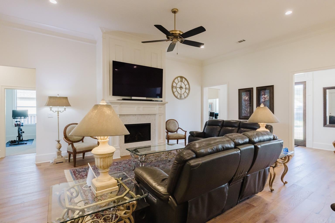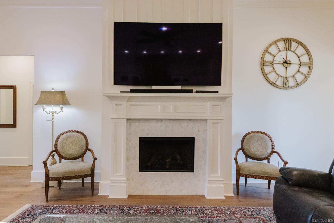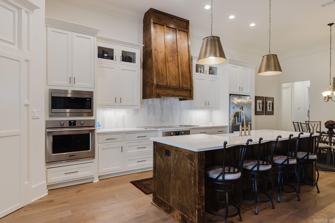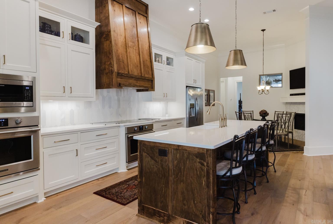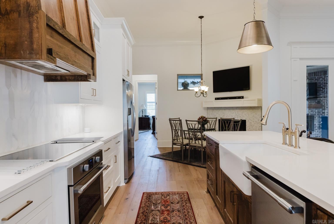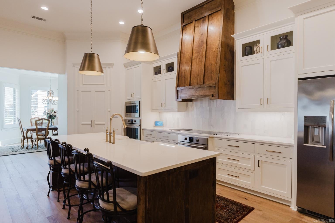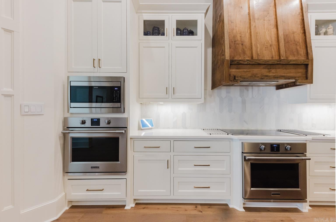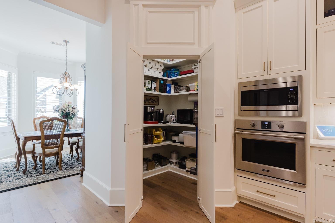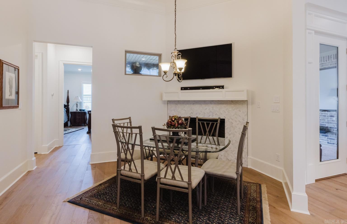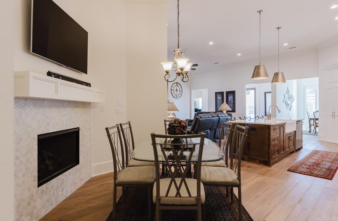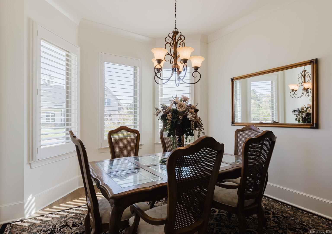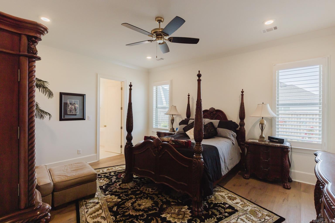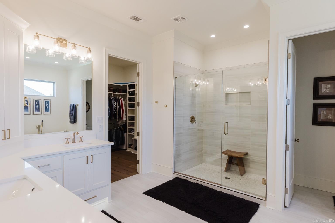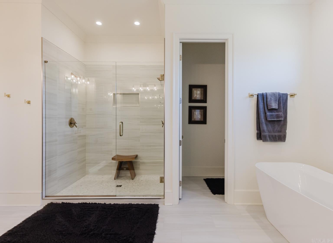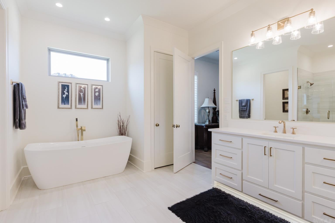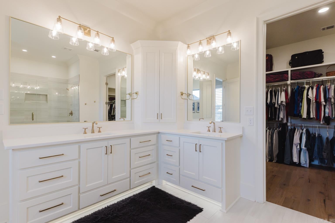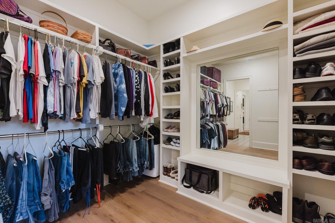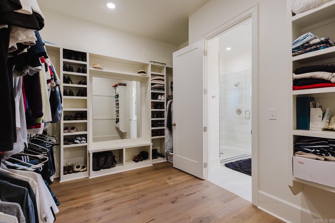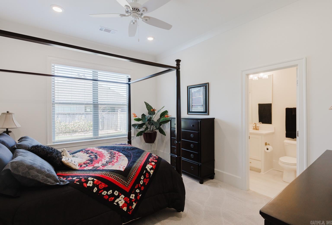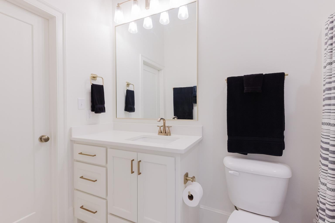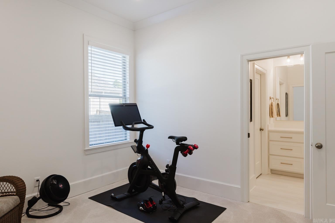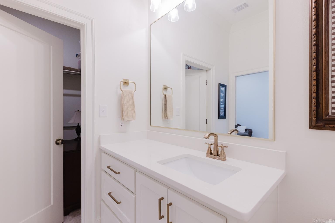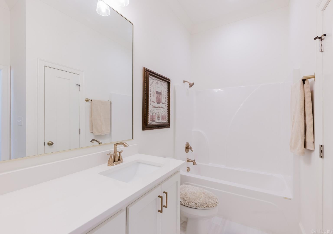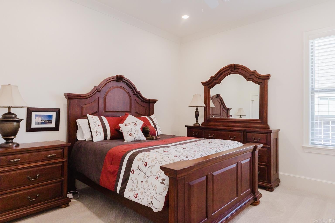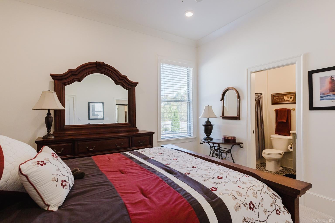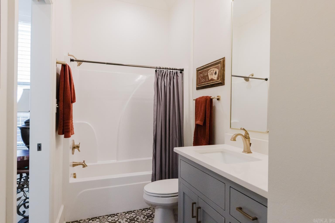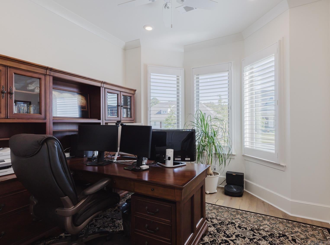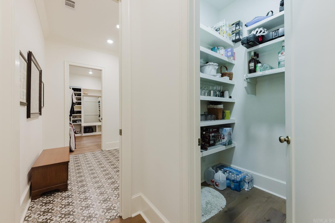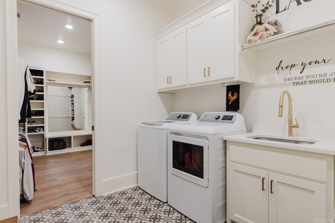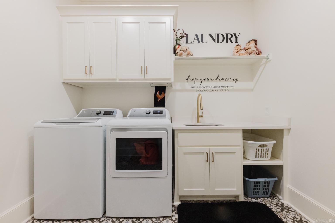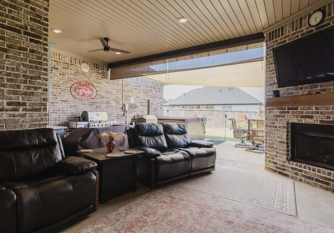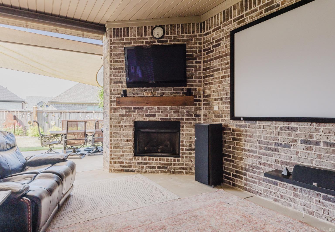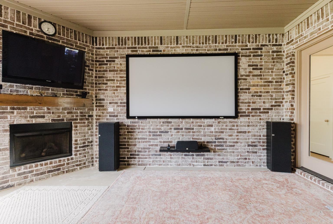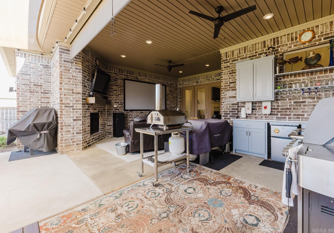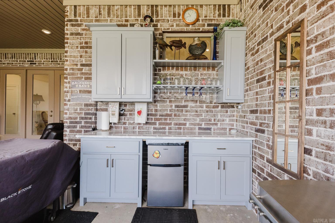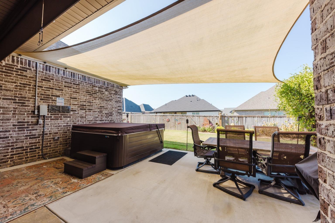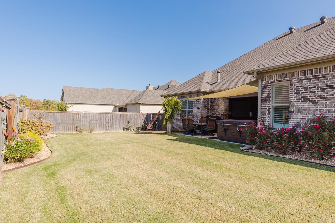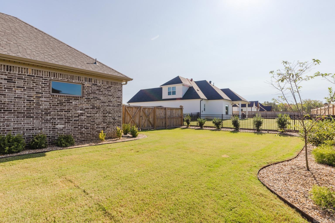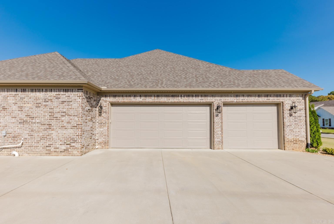$569,900 - 803 Nature Way, Benton
- 5
- Bedrooms
- 4
- Baths
- 3,090
- SQ. Feet
- 0.31
- Acres
This amazing and meticulously maintained home in The Preserve is one you don't want to miss! Perfect for creating family memories/entertaining, the home welcomes you with double doors that open into the main area of the home. Home features a spacious living room with fireplace, a hearth room with a SECOND fireplace, and gorgeous kitchen with large island. The kitchen is great for a home chef, with double ovens, a walk-in pantry, and storage galore (there is an additional walk-in pantry for bulk items). A formal dining room rounds out this great use of space. The large master suite offers a retreat with a split floor plan. The spacious bathroom and HUGE master closet that connects to the laundry room offer added convenience. With four additional bedrooms (one that is great for an office/flex space) and three additional FULL bathrooms, no one will be left sharing! Heading outside, the outdoor space offers both convenience and comfort, with a large covered patio, outdoor fireplace and kitchen, large fenced back yard, 3-car garage, and an irrigation system. The neighborhood pool, stocked pond, playground, and walking track are also not to be missed! Don't snooze on this perfect home!
Essential Information
-
- MLS® #:
- 24037338
-
- Price:
- $569,900
-
- Bedrooms:
- 5
-
- Bathrooms:
- 4.00
-
- Full Baths:
- 4
-
- Square Footage:
- 3,090
-
- Acres:
- 0.31
-
- Year Built:
- 2021
-
- Type:
- Residential
-
- Sub-Type:
- Detached
-
- Style:
- Traditional
-
- Status:
- Active
Community Information
-
- Address:
- 803 Nature Way
-
- Area:
- Benton
-
- Subdivision:
- The Preserve
-
- City:
- Benton
-
- County:
- Saline
-
- State:
- AR
-
- Zip Code:
- 72019
Amenities
-
- Amenities:
- Swimming Pool(s), Mandatory Fee, Playground, Picnic Area
-
- Utilities:
- Water-Public, Elec-Municipal (+Entergy), Sewer-Public, Gas-Natural, All Underground
-
- Parking:
- Garage, Side Entry, Three Car, Auto Door Opener
Interior
-
- Interior Features:
- Water Heater-Gas, Walk-In Closet(s), Ceiling Fan(s), Walk-in Shower, Breakfast Bar
-
- Appliances:
- Microwave, Dishwasher, Disposal, Pantry, Double Oven, Induction Cooktop
-
- Heating:
- Central Heat-Gas
-
- Cooling:
- Central Cool-Electric
-
- Fireplace:
- Yes
-
- # of Fireplaces:
- 2
-
- Fireplaces:
- Gas Logs Present, Two
-
- # of Stories:
- 1
-
- Stories:
- One Story
Exterior
-
- Exterior:
- Brick, Stone
-
- Exterior Features:
- Patio, Porch, Guttering, Fully Fenced, Lawn Sprinkler
-
- Lot Description:
- Level, Extra Landscaping, In Subdivision
-
- Roof:
- Architectural Shingle
-
- Foundation:
- Slab
School Information
-
- High:
- Benton
Additional Information
-
- Date Listed:
- October 10th, 2024
-
- Days on Market:
- 39
-
- HOA Fees:
- 595.00
-
- HOA Fees Freq.:
- Annual
Listing Details
- Listing Agent:
- Devan Hope
- Listing Office:
- Century 21 Parker & Scroggins Realty - Bryant
