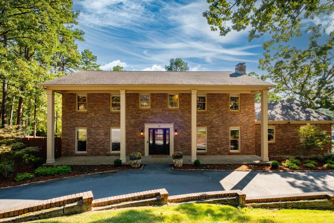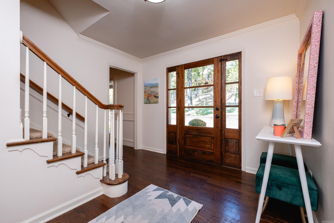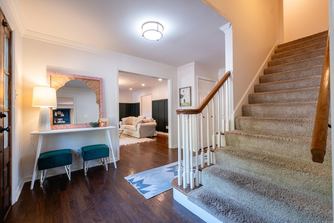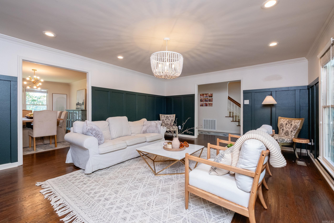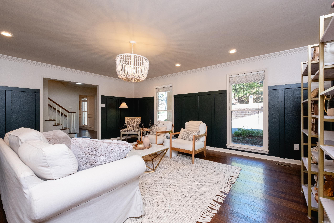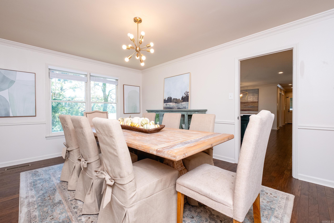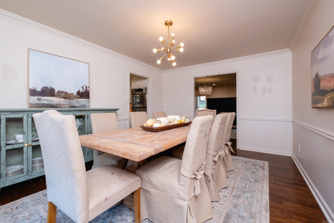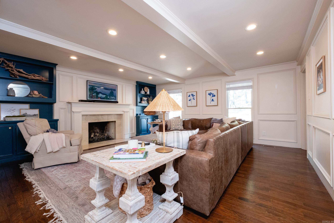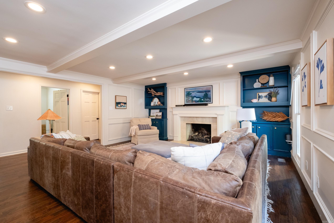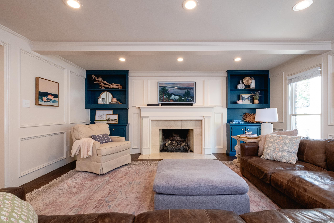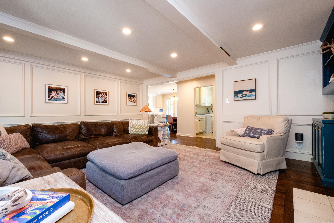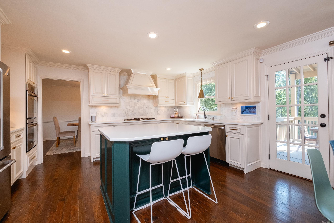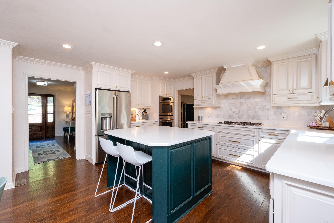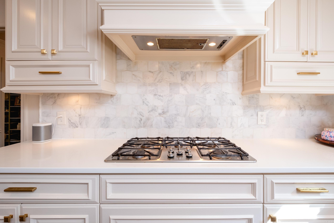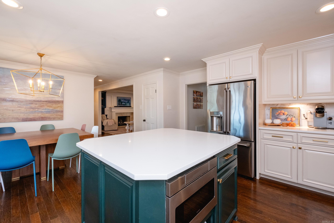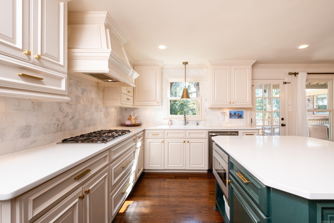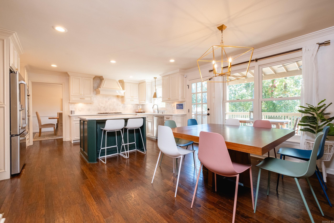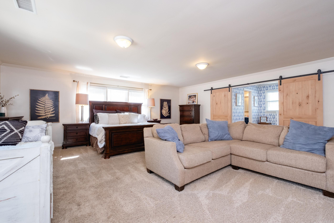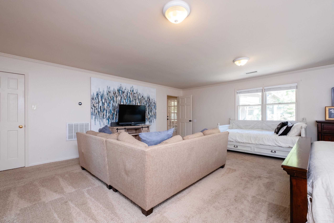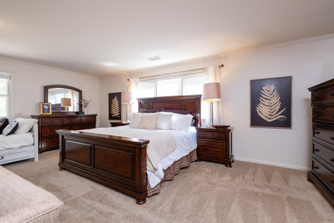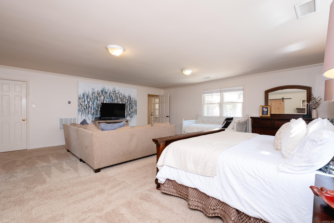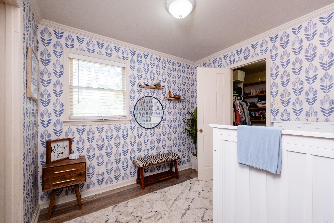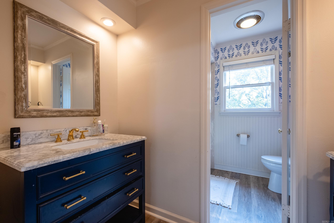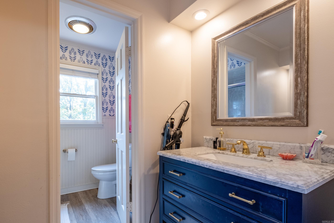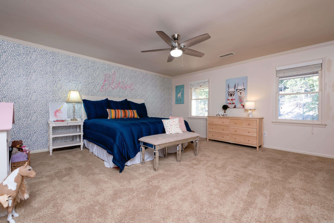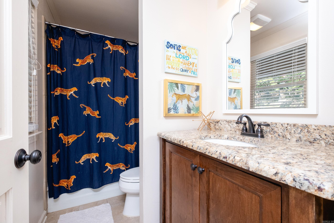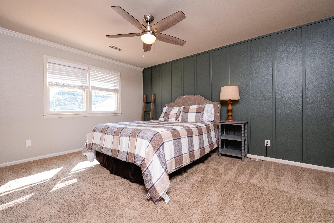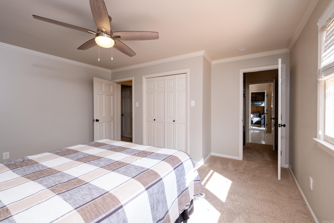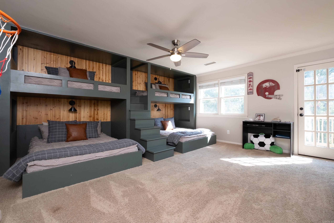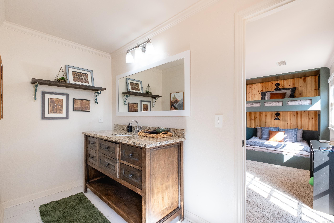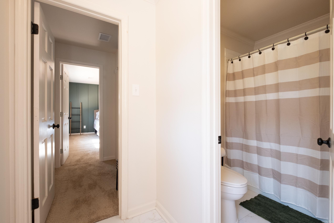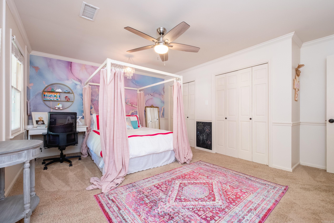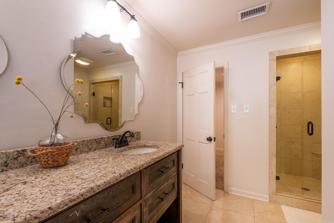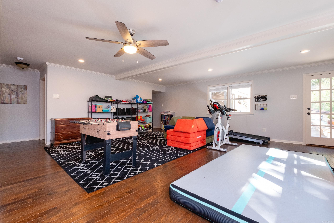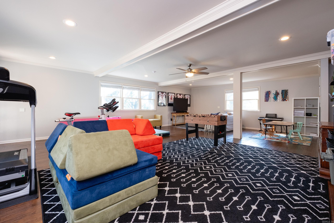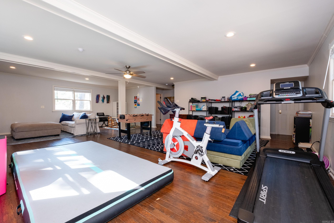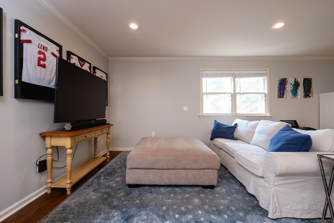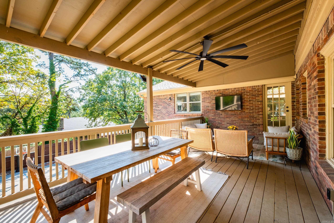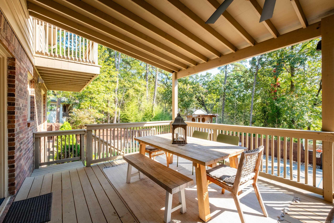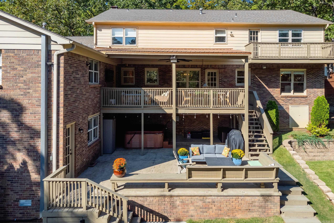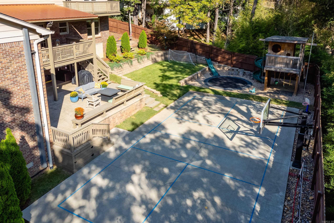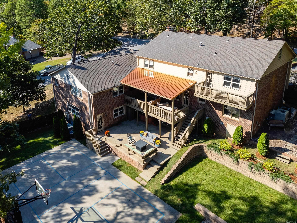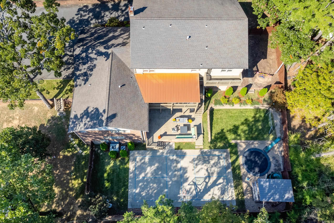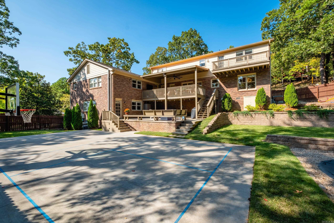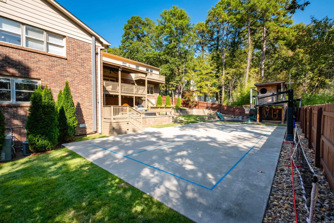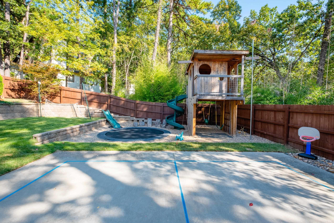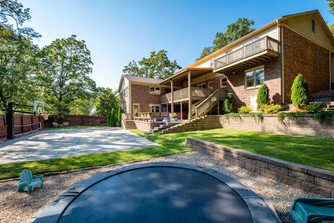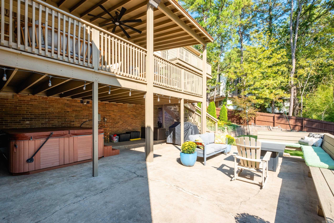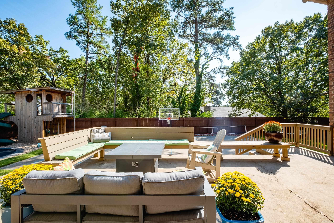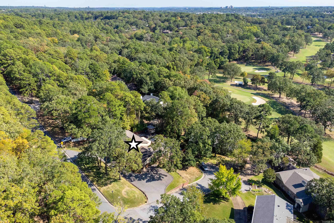$849,000 - 39 El Dorado Drive, Little Rock
- 5
- Bedrooms
- 5
- Baths
- 4,913
- SQ. Feet
- 1978
- Year Built
Wonderful traditional house in Pleasant Valley with lots of updates on a corner lot. Hardwood floors throughout the main level. Cozy den has a wood burning fireplace. Formal living and dining. The kitchen has been updated with new quartz countertops, marble backsplash and stainless appliances. One of two primary bedrooms is on the main level and is very spacious with walk in closets. An 800 square foot den/playroom is located on the lower level perfect for a man cave or theatre room and leads out to the backyard and patio. The second floor has four large bedrooms and three full baths which includes the second primary suite. The backyard is park like and a dram for kids. There is a covered deck and patio with a hot tub. The backyard is flat and has a basketball and pickle ball court, custom tree house with electricity, in ground trampoline and provides ample privacy. Circle drive, side load oversized garage and on a cul de sac. Tankless water heater.
Essential Information
-
- MLS® #:
- 24037384
-
- Price:
- $849,000
-
- Bedrooms:
- 5
-
- Bathrooms:
- 5.00
-
- Full Baths:
- 4
-
- Half Baths:
- 2
-
- Square Footage:
- 4,913
-
- Acres:
- 0.00
-
- Year Built:
- 1978
-
- Type:
- Residential
-
- Sub-Type:
- Detached
-
- Style:
- Traditional
-
- Status:
- Active
Community Information
-
- Address:
- 39 El Dorado Drive
-
- Area:
- Lit - West Little Rock (northwes
-
- Subdivision:
- PLEASANT VALLEY
-
- City:
- Little Rock
-
- County:
- Pulaski
-
- State:
- AR
-
- Zip Code:
- 72212
Amenities
-
- Amenities:
- Swimming Pool(s), Tennis Court(s), Playground, Picnic Area, Mandatory Fee, Party Room
-
- Utilities:
- Sewer-Public, Water-Public, Elec-Municipal (+Entergy), Gas-Natural, TV-Cable, Telephone-Private, All Underground
-
- Parking:
- Garage, Two Car, Auto Door Opener, Side Entry
Interior
-
- Interior Features:
- Washer Connection, Dryer Connection-Electric, Water Heater-Gas, Smoke Detector(s), Window Treatments, Walk-In Closet(s), Built-Ins, Ceiling Fan(s), Walk-in Shower, Breakfast Bar, Kit Counter-Quartz, Security System
-
- Appliances:
- Built-In Stove, Double Oven, Microwave, Gas Range, Dishwasher, Disposal, Pantry, Ice Maker Connection, Wall Oven
-
- Heating:
- Central Heat-Gas, Zoned Units
-
- Cooling:
- Central Cool-Electric, Zoned Units
-
- Fireplace:
- Yes
-
- Fireplaces:
- Woodburning-Site-Built, Gas Starter, Gas Logs Present
-
- Stories:
- Three Story
Exterior
-
- Exterior:
- Brick
-
- Exterior Features:
- Patio, Deck, Porch, Fully Fenced, Guttering, Lawn Sprinkler, Wood Fence, Hot Tub/Spa
-
- Lot Description:
- Sloped, Level, Corner Lot, Wooded, Extra Landscaping, In Subdivision, Cul-de-sac
-
- Roof:
- Architectural Shingle
-
- Foundation:
- Crawl Space
School Information
-
- Elementary:
- Fulbright
-
- Middle:
- Pinnacle View
-
- High:
- Little Rock West
Additional Information
-
- Date Listed:
- October 10th, 2024
-
- Days on Market:
- 37
-
- HOA Fees:
- 420.00
-
- HOA Fees Freq.:
- Annual
Listing Details
- Listing Agent:
- Edward Loveless
- Listing Office:
- Adkins & Associates Real Estate
