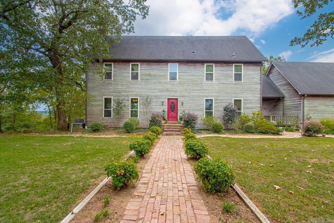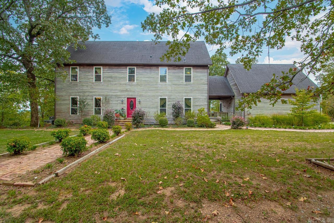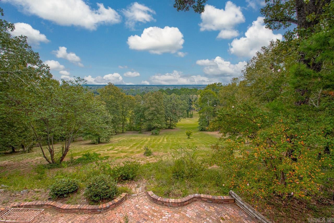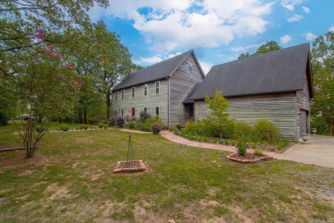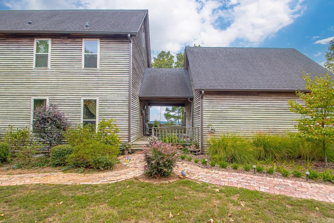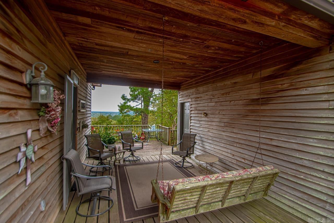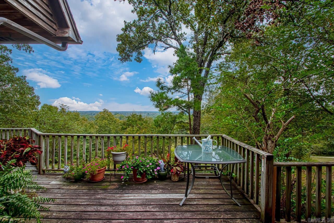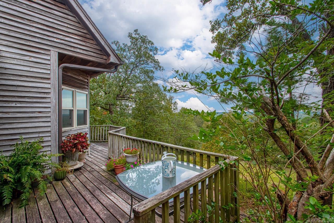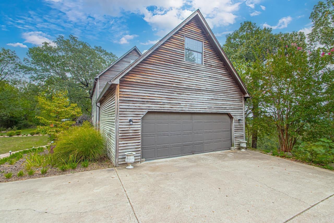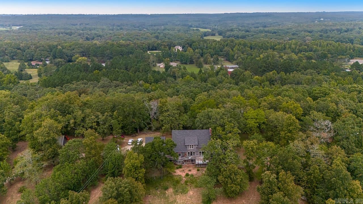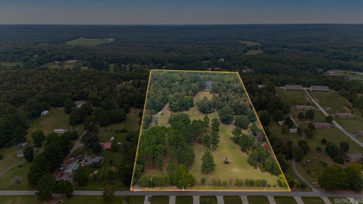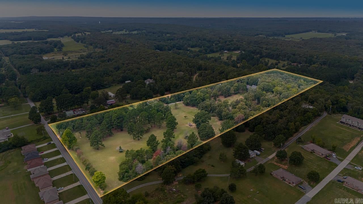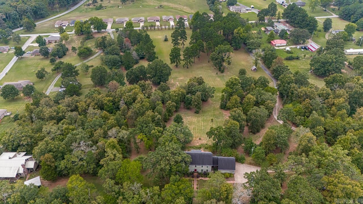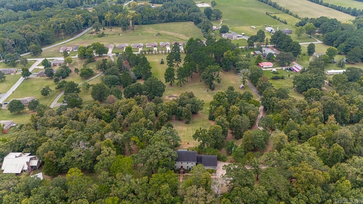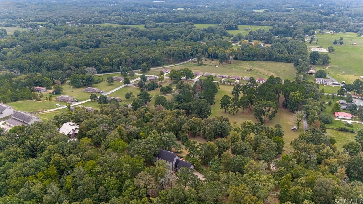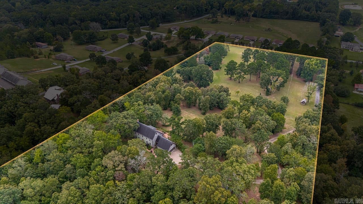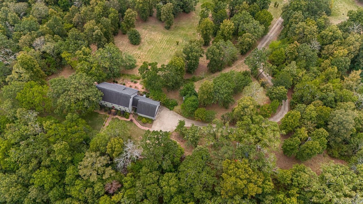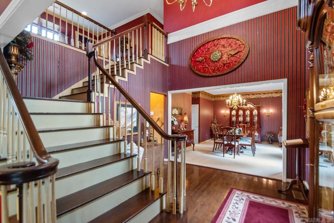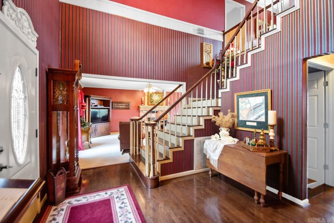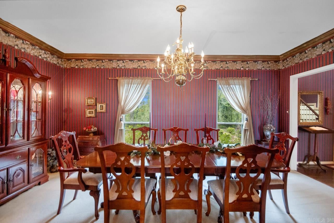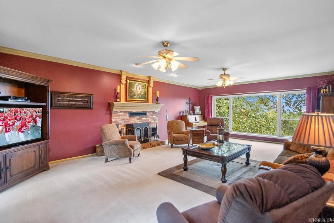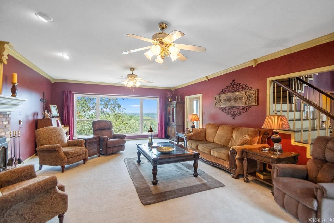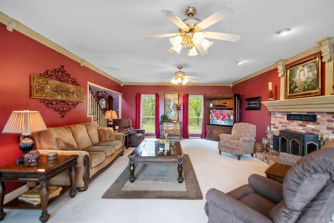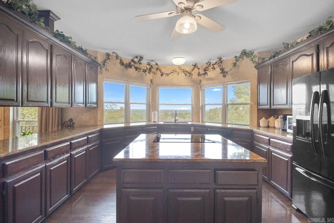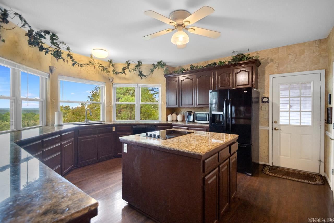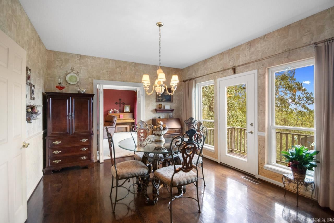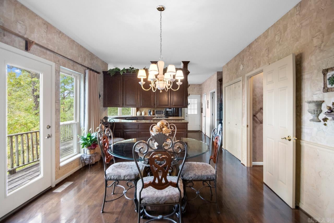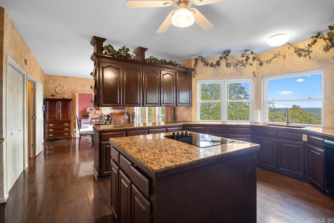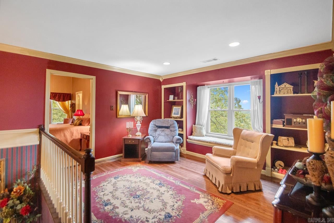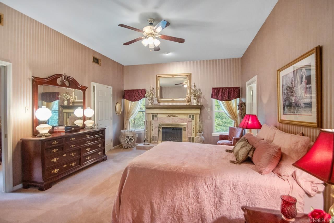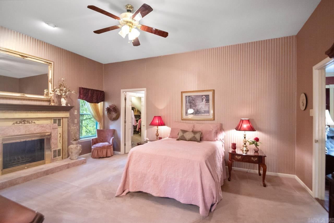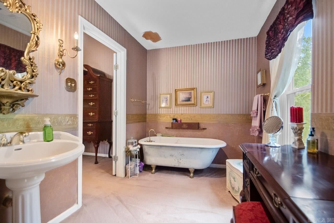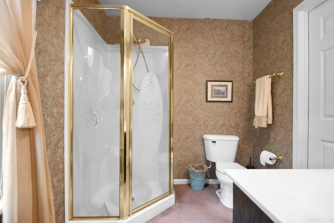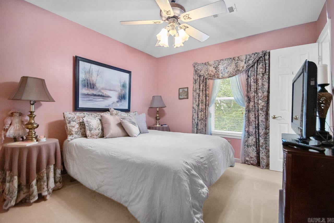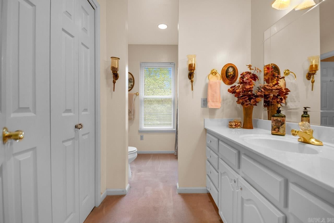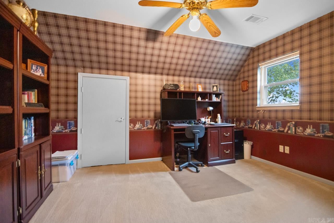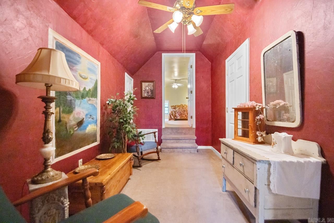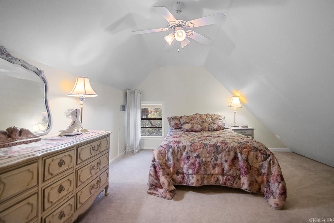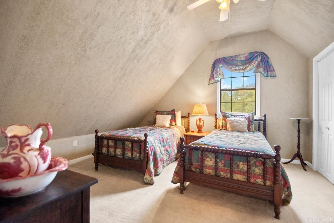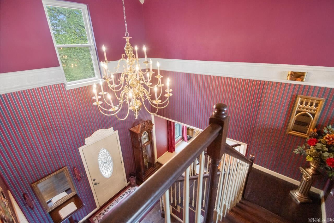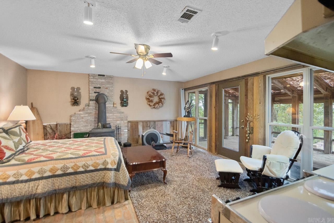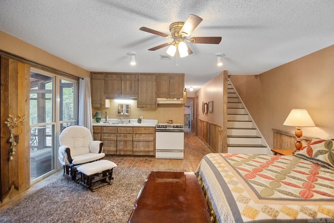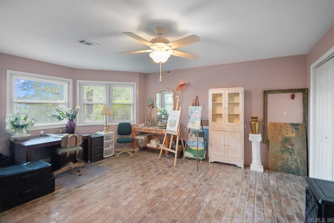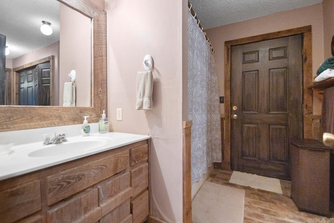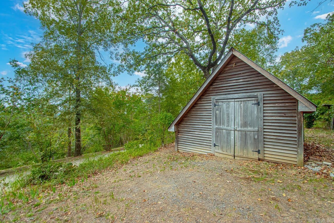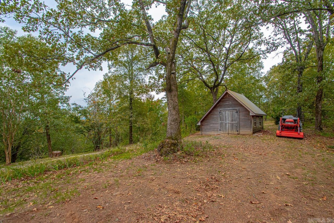$599,900 - 6102 Noble Road, Jacksonville
- 6
- Bedrooms
- 3½
- Baths
- 4,083
- SQ. Feet
- 15
- Acres
How about a 4 story, cypress sided home w/15 acres & a Beautiful Million dollar panoramic view tucked behind an automatic wrought iron gate? Then this is it! WOW!WOW!WOW! Main level has dining room that would seat 12! Huge eat in kitchen w/double oven, island, pantry, miles of granite for all the cooks! Etc! Family room that the entire family would fit in during the holidays! Across the entire back of the house enjoy the Unbelievable VIEW! 2nd floor offers a gathering space for morning coffee and the VIEW! Primary bdrm, office or bdrm & a 3rd bdrm! Top floor has 2 more bedrooms & a great space for a playroom! Now the basement! Yes! 4 floors! Yes! 6 bdrms! or 5 w/office! Family room w/wood burning stove, kitchenette, big bdrm, storage galore, full bath & enclosed screened in porch! W/yard access & a wonderful hand laid brick porch! WOW! City water & well water w/well house! Work shop! Concrete & blacktop drive! Built on the crest of the hill! I would sit out in the breezeway for hours long to enjoy the view! Last 10 years.. New roof! New Gutters! New windows! HVAC package units replaced in 2015 & 2018! We have had it measured! Appraisal done! See Agents remarks...
Essential Information
-
- MLS® #:
- 24037387
-
- Price:
- $599,900
-
- Bedrooms:
- 6
-
- Bathrooms:
- 3.50
-
- Full Baths:
- 3
-
- Half Baths:
- 1
-
- Square Footage:
- 4,083
-
- Acres:
- 15.00
-
- Year Built:
- 1996
-
- Type:
- Residential
-
- Sub-Type:
- Detached
-
- Style:
- Traditional
-
- Status:
- Active
Community Information
-
- Address:
- 6102 Noble Road
-
- Area:
- Jacksonville
-
- Subdivision:
- Metes & Bounds
-
- City:
- Jacksonville
-
- County:
- Pulaski
-
- State:
- AR
-
- Zip Code:
- 72076-9727
Amenities
-
- Utilities:
- Water-Public, Septic, Well, Electric-Co-op
-
- Parking:
- Garage, Two Car, Auto Door Opener, Side Entry, Detached
-
- View:
- Vista View
Interior
-
- Interior Features:
- Washer Connection, Dryer Connection-Electric, Water Heater-Electric, Window Treatments, Walk-In Closet(s), Built-Ins, Ceiling Fan(s), Walk-in Shower, Kit Counter- Granite Slab, Floored Attic, Other (see remarks)
-
- Appliances:
- Electric Range, Dishwasher, Pantry, Ice Maker Connection, Double Oven, Surface Range
-
- Cooling:
- Central Cool-Electric
-
- Has Basement:
- Yes
-
- Basement:
- Full, Finished, Inside Access, Heated, Cooled, Other (see remarks)
-
- Fireplace:
- Yes
-
- Fireplaces:
- Three or More
-
- Stories:
- Other (see remarks)
Exterior
-
- Exterior:
- Cypress
-
- Exterior Features:
- Deck, Porch, Guttering
-
- Lot Description:
- Sloped, Level, Wooded, Extra Landscaping, Upslope, Down Slope, Rural Property, Cleared
-
- Roof:
- Architectural Shingle
-
- Foundation:
- Slab
Additional Information
-
- Date Listed:
- October 10th, 2024
-
- Days on Market:
- 38
-
- HOA Fees:
- 0.00
-
- HOA Fees Freq.:
- None
Listing Details
- Listing Agent:
- Michele Phillips
- Listing Office:
- Michele Phillips & Co. Realtors
