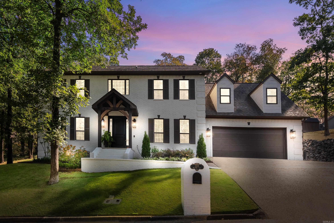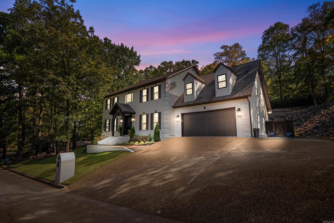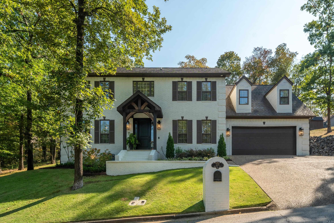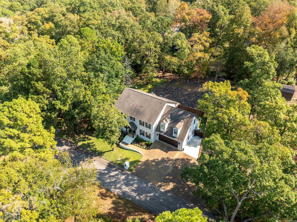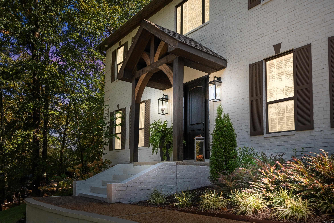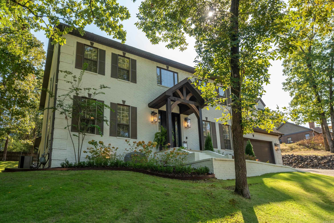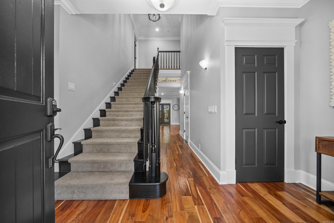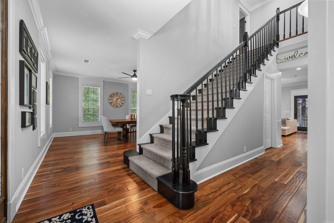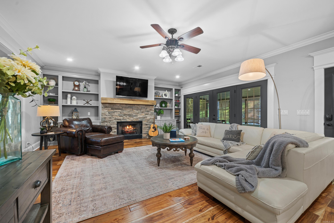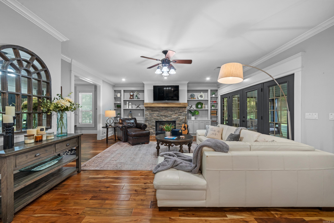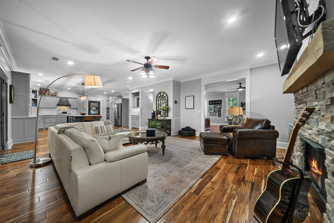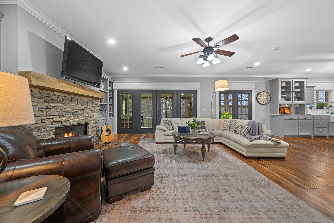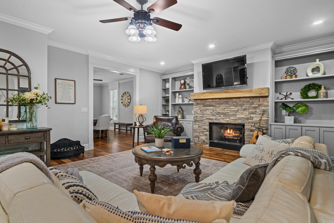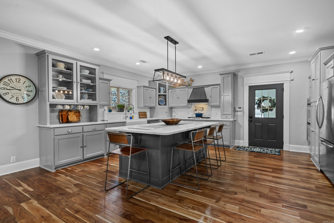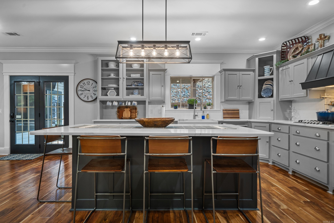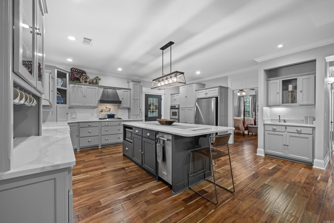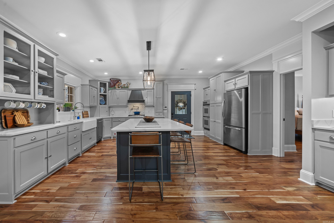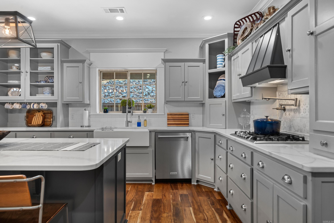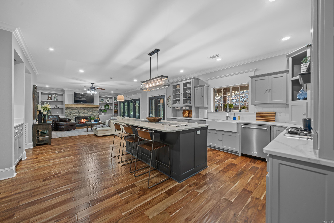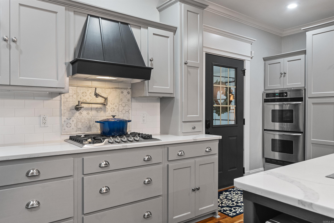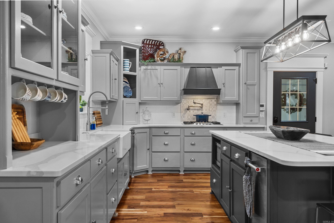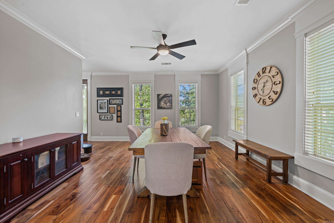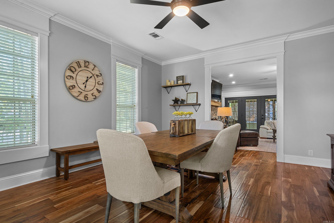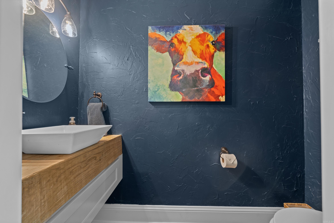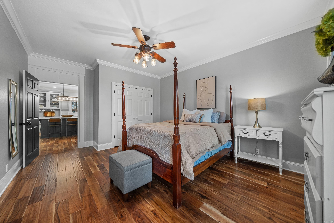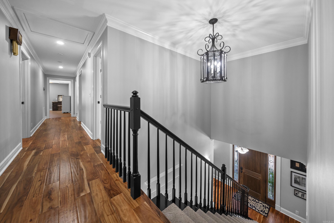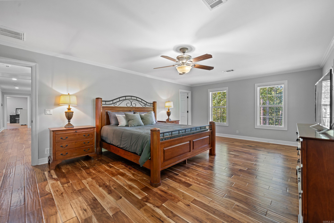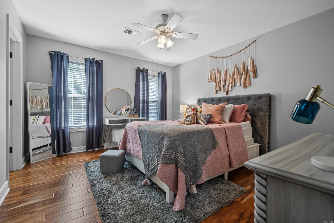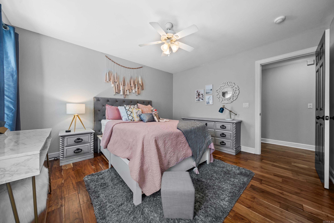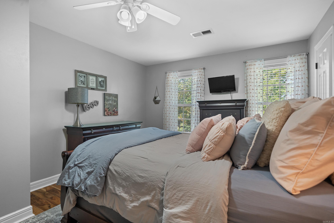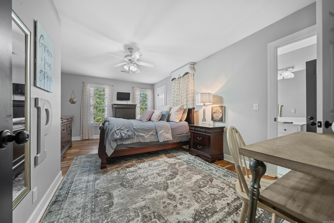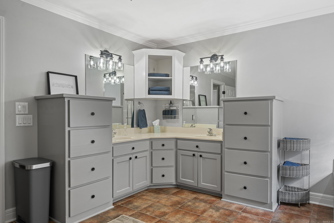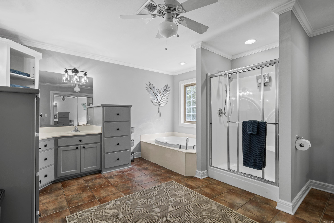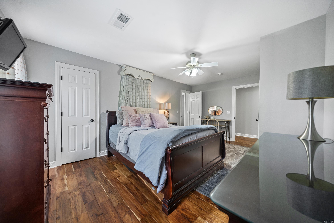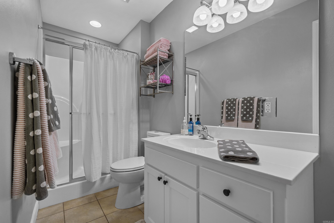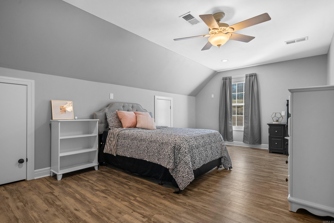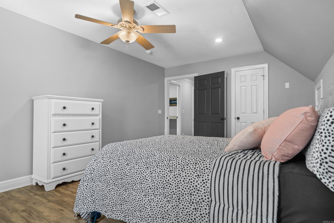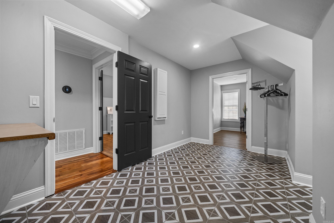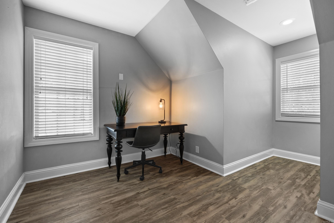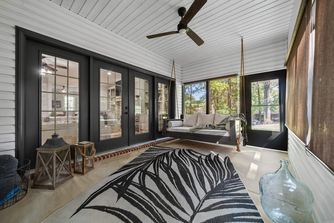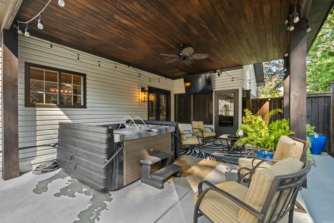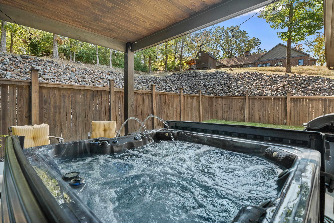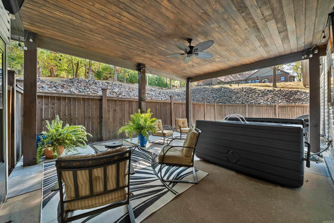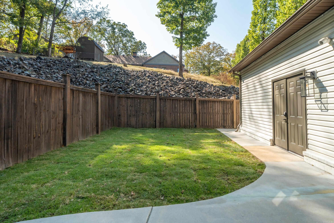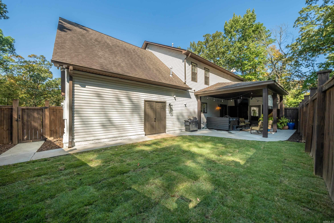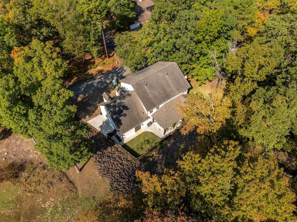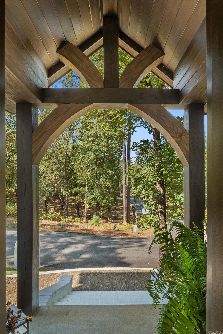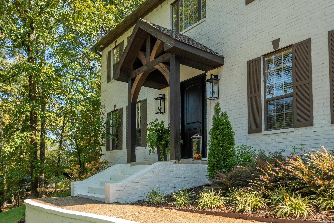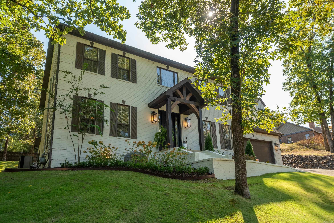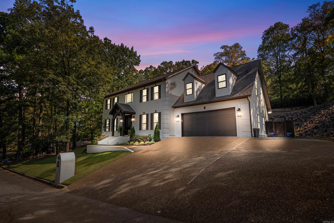$629,000 - 205 Bellaire Loop, Hot Springs
- 5
- Bedrooms
- 4
- Baths
- 3,404
- SQ. Feet
- 0.46
- Acres
"Welcome to this stunning Colonial-Style Home, blending timeless elegance with modern open-concept living. As you enter, you're greeted by a spacious, light-filled foyer that seamlessly flows into the expansive living, dining, and kitchen areas. High ceilings and large windows with French doors enhance the sense of space and provide abundant natural light throughout. The kitchen is a chef's dream, featuring sleek countertops, custom cabinetry, and top-of-the-line stainless steel appliances, perfect for entertaining. A cozy fireplace anchors the living room, creating a warm and inviting atmosphere for family gatherings. Upstairs, the home offers generously sized bedrooms, including a luxurious primary suite complete with a spa-like ensuite bath and a walk-in closet. Engineered hardwood floors, classic Colonial architectural details, and modern finishes make this home the perfect blend of tradition and contemporary style. The large backyard and screened in porch create an ideal space for outdoor entertaining or relaxing in the serene surroundings. Located in a desirable neighborhood with easy access to schools, shopping, and just minutes from the Hot Springs Country Club.
Essential Information
-
- MLS® #:
- 24037480
-
- Price:
- $629,000
-
- Bedrooms:
- 5
-
- Bathrooms:
- 4.00
-
- Full Baths:
- 3
-
- Half Baths:
- 2
-
- Square Footage:
- 3,404
-
- Acres:
- 0.46
-
- Year Built:
- 2003
-
- Type:
- Residential
-
- Sub-Type:
- Detached
-
- Style:
- Colonial
-
- Status:
- Active
Community Information
-
- Address:
- 205 Bellaire Loop
-
- Area:
- Lakeside School District
-
- Subdivision:
- Mazanders
-
- City:
- Hot Springs
-
- County:
- Garland
-
- State:
- AR
-
- Zip Code:
- 71901
Amenities
-
- Utilities:
- Sewer-Public, Water-Public, Elec-Municipal (+Entergy), Gas-Natural
-
- Parking:
- Garage, Two Car
Interior
-
- Interior Features:
- Built-Ins, Ceiling Fan(s), Walk-in Shower, Breakfast Bar, Wet Bar, Washer Connection, Dryer Connection-Electric, Water Heater-Gas, Security System, Window Treatments, Walk-In Closet(s), Kit Counter- Granite Slab
-
- Appliances:
- Dishwasher, Wall Oven, Ice Machine, Built-In Stove, Double Oven, Microwave, Gas Range, Pantry, Refrigerator-Stays
-
- Heating:
- Central Heat-Electric
-
- Cooling:
- Central Cool-Electric
-
- Fireplace:
- Yes
-
- Fireplaces:
- Woodburning-Site-Built, Gas Starter, Gas Logs Present
-
- # of Stories:
- 2
-
- Stories:
- Two Story
Exterior
-
- Exterior:
- Brick, Metal/Vinyl Siding
-
- Exterior Features:
- Porch, Wood Fence, Patio, Screened Porch, Partially Fenced, Guttering, Hot Tub/Spa, Lawn Sprinkler
-
- Lot Description:
- In Subdivision, Sloped, Wooded, Cleared, Extra Landscaping
-
- Roof:
- Composition
-
- Foundation:
- Slab
Additional Information
-
- Date Listed:
- October 11th, 2024
-
- Days on Market:
- 37
-
- HOA Fees:
- 0.00
-
- HOA Fees Freq.:
- None
Listing Details
- Listing Agent:
- Jan Culp
- Listing Office:
- Trademark Real Estate, Inc.
