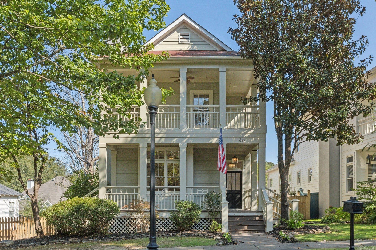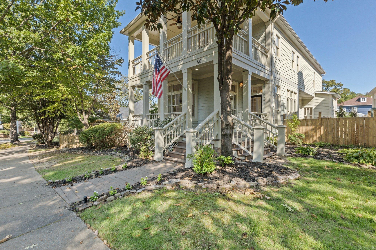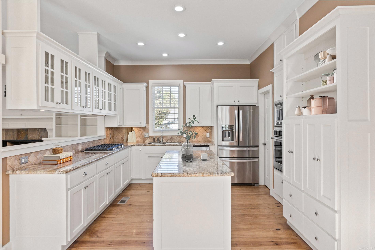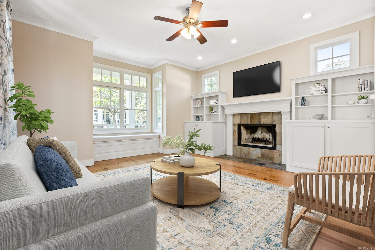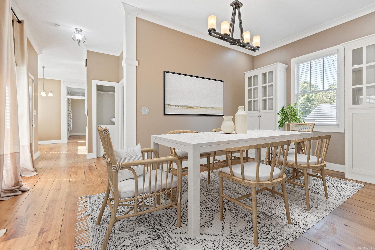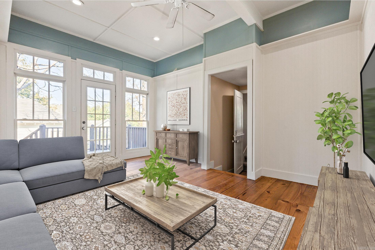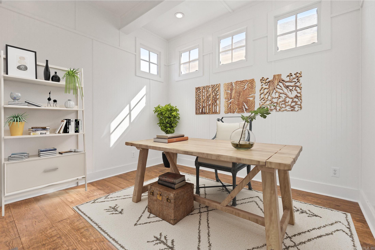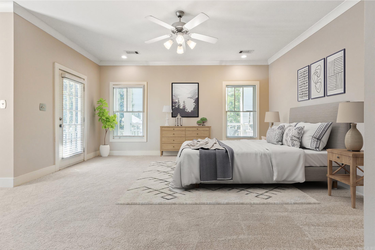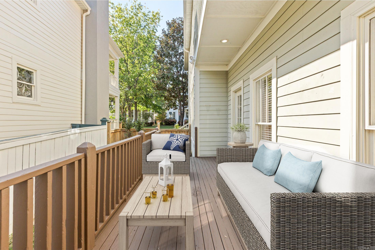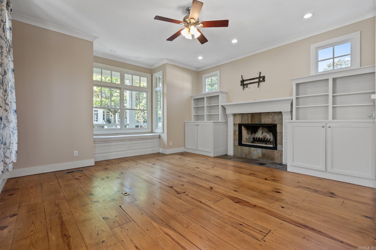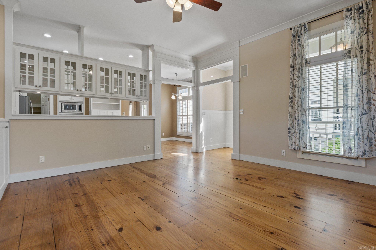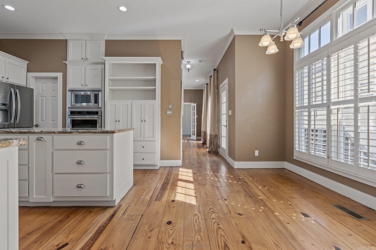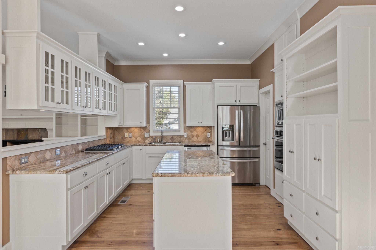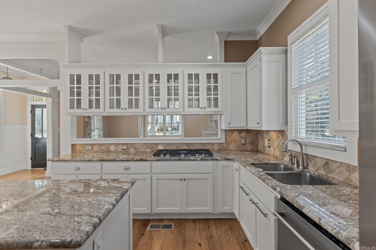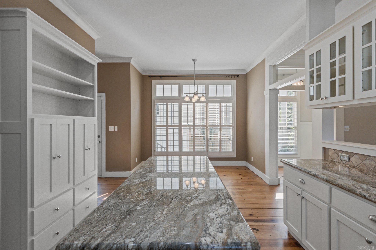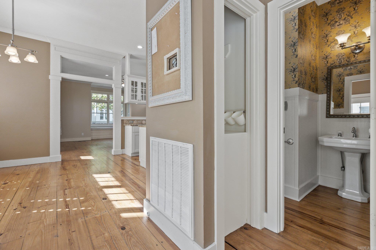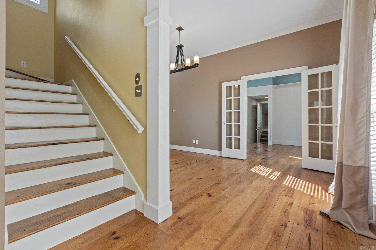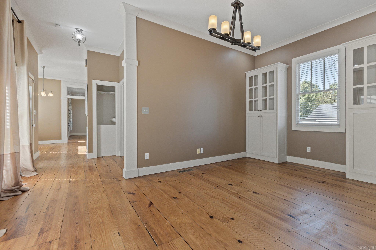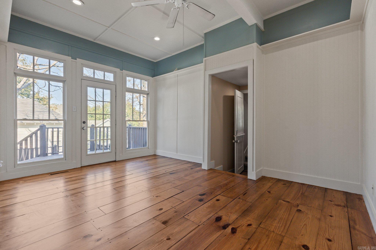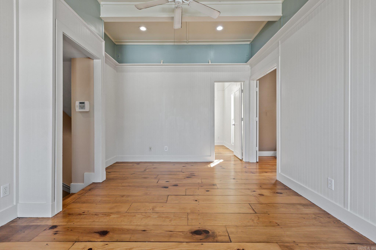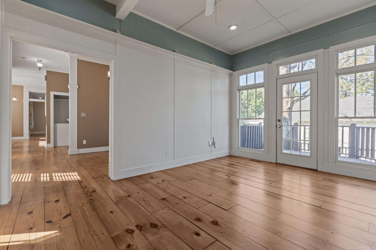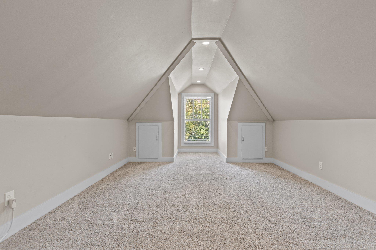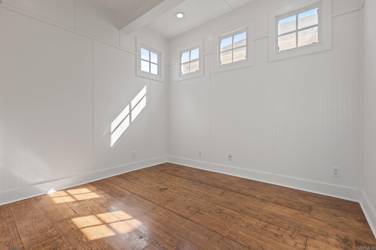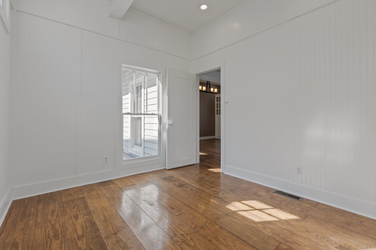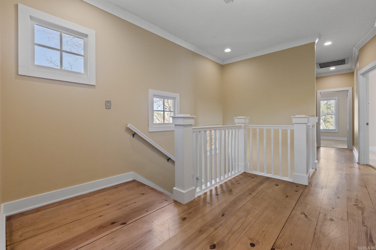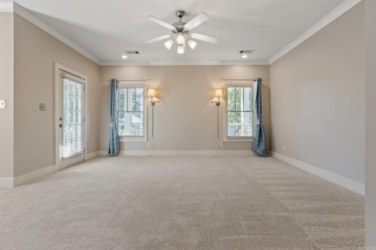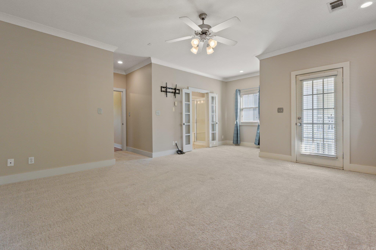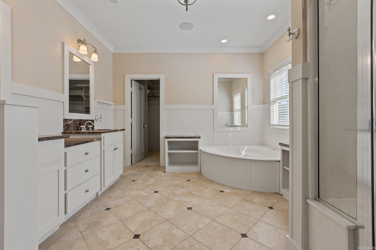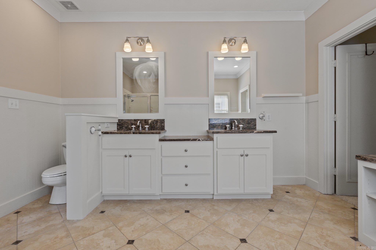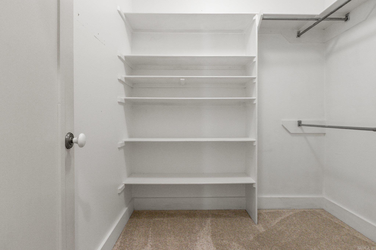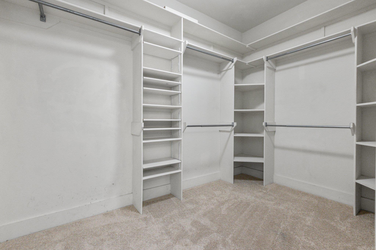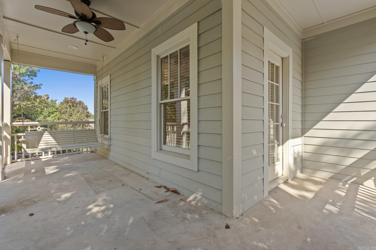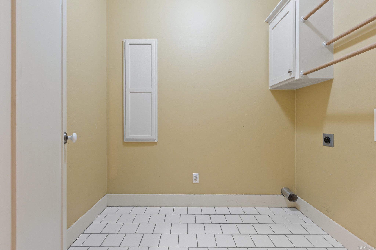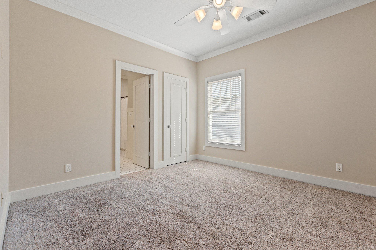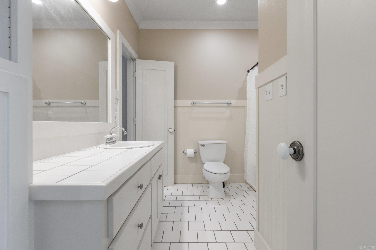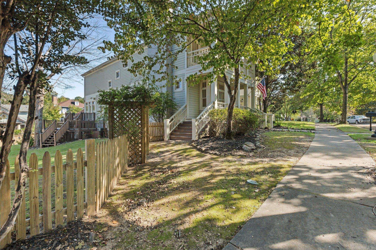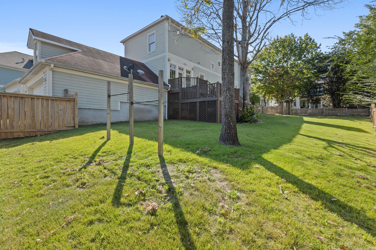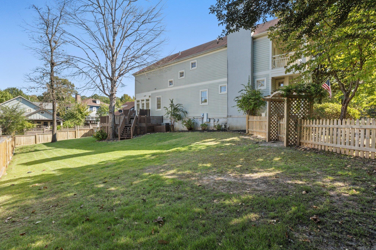$455,000 - 40 Deerberry Forest Circle, Little Rock
- 4
- Bedrooms
- 2½
- Baths
- 2,810
- SQ. Feet
- 0.1
- Acres
Discover a rare gem in the highly sought-after Brodie Creek neighborhood of West Little Rock! This stunning custom-built home feels like it was taken straight from the pages of Southern Living magazine. With enchanting curb appeal & nestled on a spacious double lot, 40 Deerberry boasts one of the largest lawns in this peaceful community. Step onto the welcoming front porch & prepare to be captivated by the home's character & craftsmanship. The cozy living area features a charming fireplace, beautiful built-ins, & an adorable window seat—perfect for curling up with a good book. Unleash your culinary creativity in the updated chef's kitchen, seamlessly connected to a bright and airy breakfast nook. Host unforgettable gatherings in the elegant formal dining room & enjoy the versatile multi-purpose room that makes for a great media or family space, conveniently located near a designated home office. With 4 inviting bedrooms, including a luxurious owner’s suite with a private balcony, this home offers comfort & elegance at every turn. And don’t forget the added convenience of upstairs laundry! This holiday season, make memories at 40 Deerberry, where the spirit of home shines bright!
Essential Information
-
- MLS® #:
- 24037558
-
- Price:
- $455,000
-
- Bedrooms:
- 4
-
- Bathrooms:
- 2.50
-
- Full Baths:
- 2
-
- Half Baths:
- 1
-
- Square Footage:
- 2,810
-
- Acres:
- 0.10
-
- Year Built:
- 2000
-
- Type:
- Residential
-
- Sub-Type:
- Detached
-
- Style:
- Traditional, Craftsman
-
- Status:
- Active
Community Information
-
- Address:
- 40 Deerberry Forest Circle
-
- Area:
- Lit - West Little Rock (northwes
-
- Subdivision:
- Brodie Creek
-
- City:
- Little Rock
-
- County:
- Pulaski
-
- State:
- AR
-
- Zip Code:
- 72211
Amenities
-
- Amenities:
- Other (see remarks)
-
- Utilities:
- Sewer-Public, Water-Public, Elec-Municipal (+Entergy), Gas-Natural
-
- Parking:
- Two Car
Interior
-
- Interior Features:
- Washer Connection, Dryer Connection-Electric, Window Treatments, Walk-In Closet(s), Built-Ins, Ceiling Fan(s), Walk-in Shower, Kit Counter- Granite Slab
-
- Appliances:
- Built-In Stove, Microwave, Gas Range, Pantry
-
- Heating:
- Central Heat-Gas
-
- Cooling:
- Central Cool-Electric
-
- Fireplace:
- Yes
-
- Fireplaces:
- Gas Starter, Woodburning-Prefab.
-
- # of Stories:
- 2
-
- Stories:
- Two Story
Exterior
-
- Exterior:
- Wood
-
- Exterior Features:
- Porch, Fully Fenced, Guttering, Wood Fence
-
- Lot Description:
- In Subdivision
-
- Roof:
- Architectural Shingle
-
- Foundation:
- Crawl Space
Additional Information
-
- Date Listed:
- October 11th, 2024
-
- Days on Market:
- 39
-
- HOA Fees:
- 750.00
-
- HOA Fees Freq.:
- Annual
Listing Details
- Listing Agent:
- Trey Clifton
- Listing Office:
- Arkansas Land & Realty, Inc.
