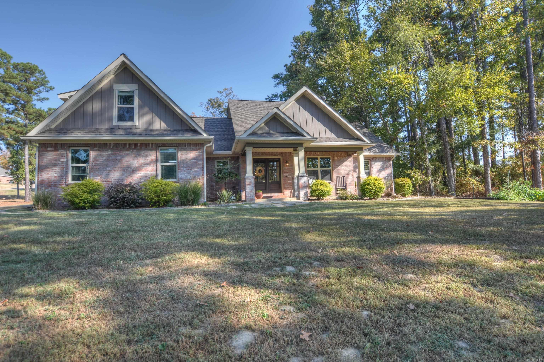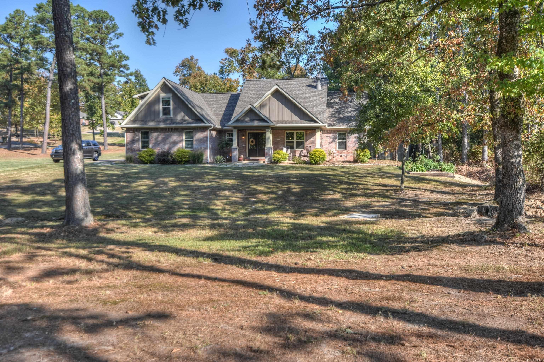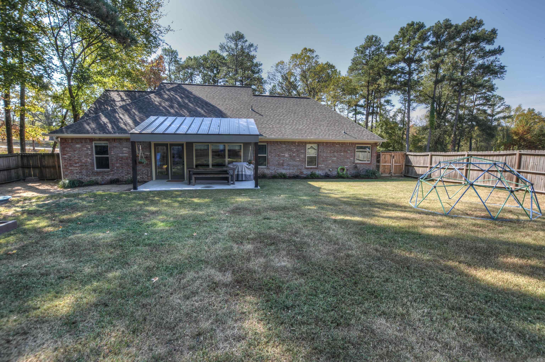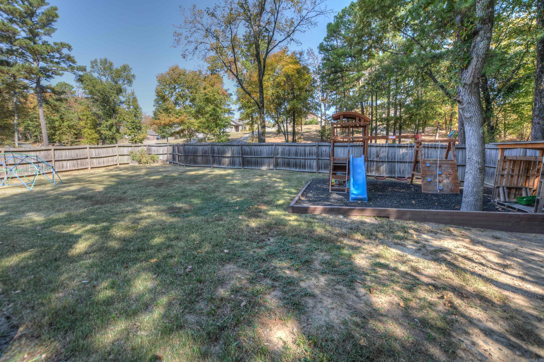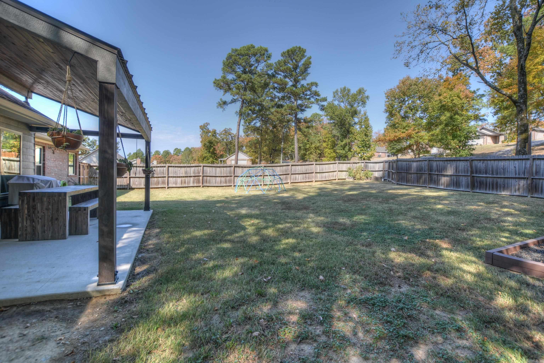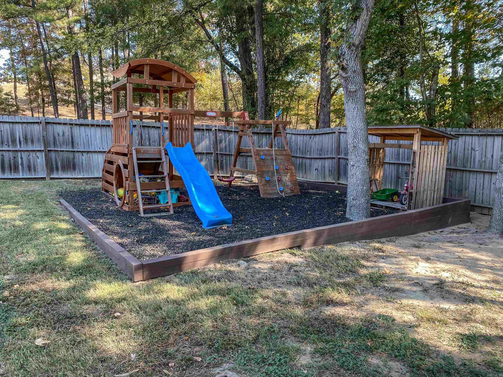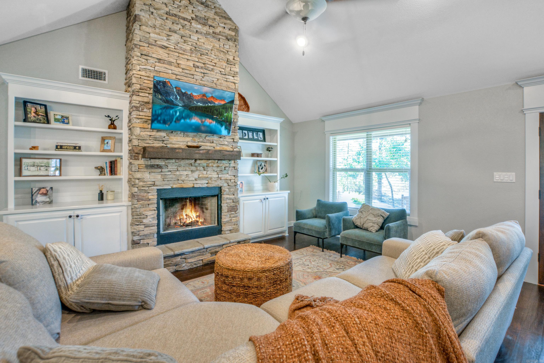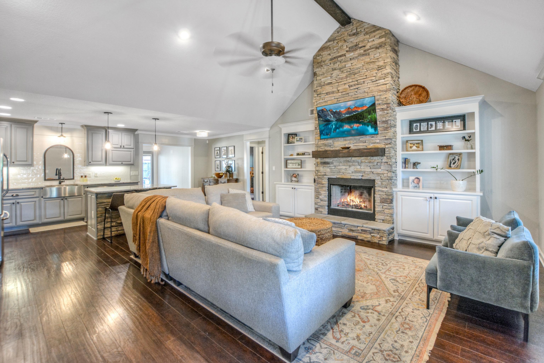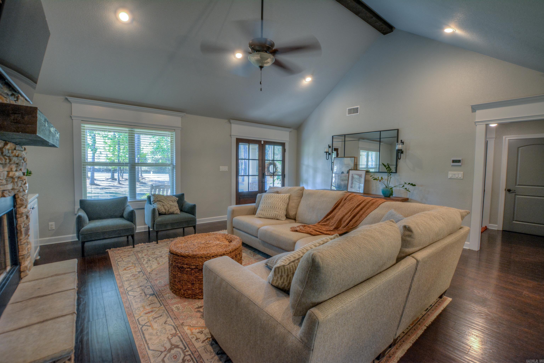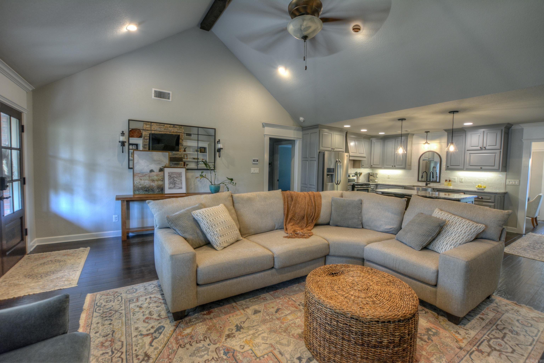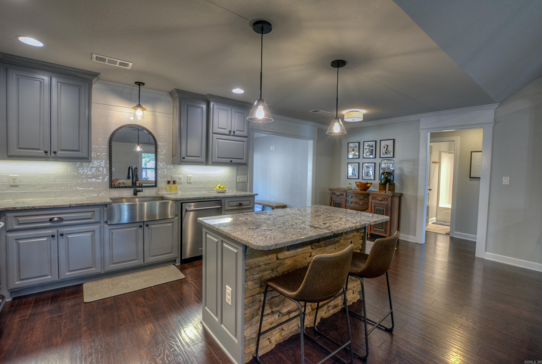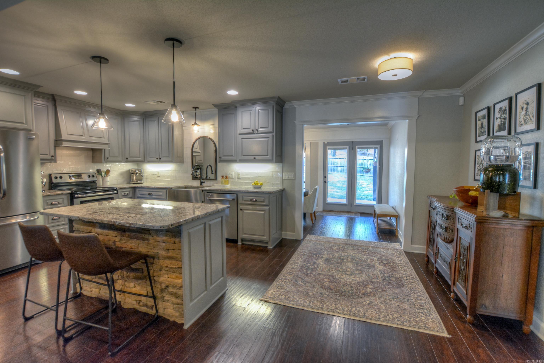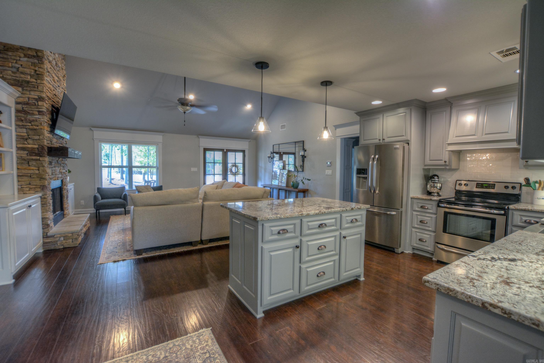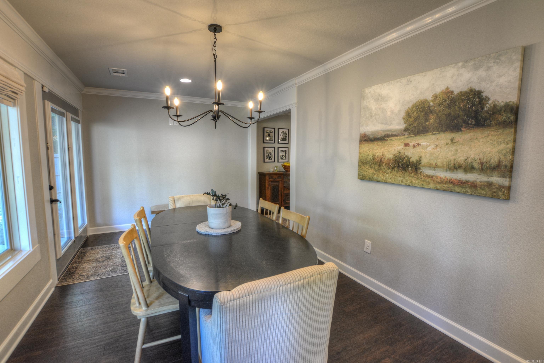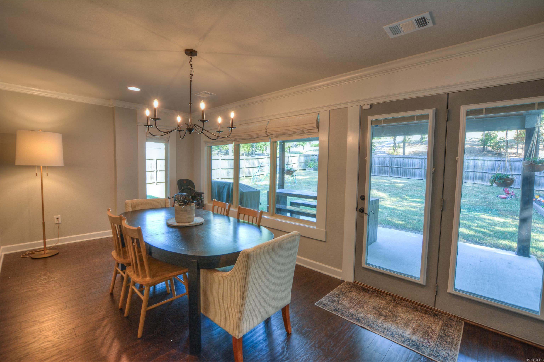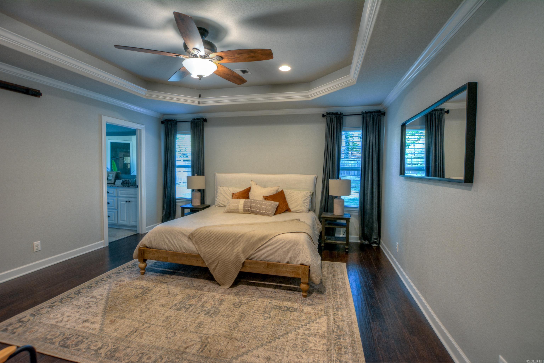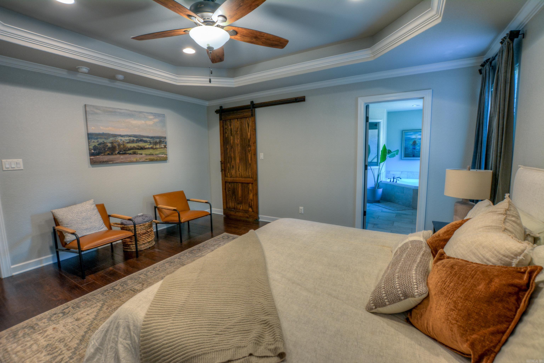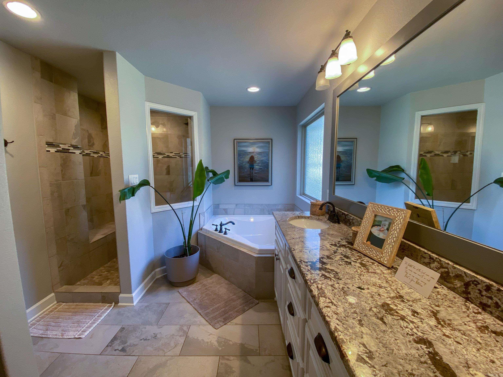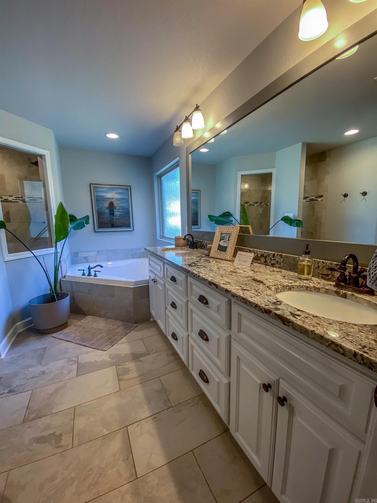$469,000 - 163 Restful Ridge Road, Hot Springs
- 4
- Bedrooms
- 2½
- Baths
- 2,360
- SQ. Feet
- 0.64
- Acres
This charming 1½ story Craftsman-style brick home sits on a 0.63-acre lot just minutes from Garvan Gardens and Entergy Park. Featuring beautiful hardwood floors throughout, a vaulted ceiling and fireplace in the family room, and a luxurious primary suite with tray ceiling and en suite bath, this home blends comfort and style. With two additional bedrooms on the main floor, and a fourth bedroom upstairs that can serve as a guest suite or game room, there’s plenty of space. Outdoors, enjoy a covered patio, a custom playground in the fenced backyard, and an oversized two-car garage. Recent updates include a new roof, gutter guards, and steel insulated doors (2023). Perfectly maintained, this home offers modern style and a fantastic location. Don't miss this opportunity!
Essential Information
-
- MLS® #:
- 24037569
-
- Price:
- $469,000
-
- Bedrooms:
- 4
-
- Bathrooms:
- 2.50
-
- Full Baths:
- 2
-
- Half Baths:
- 1
-
- Square Footage:
- 2,360
-
- Acres:
- 0.64
-
- Year Built:
- 2015
-
- Type:
- Residential
-
- Sub-Type:
- Detached
-
- Style:
- Craftsman
-
- Status:
- Active
Community Information
-
- Address:
- 163 Restful Ridge Road
-
- Area:
- Lakeside School District
-
- Subdivision:
- Woodland Gardens Estates
-
- City:
- Hot Springs
-
- County:
- Garland
-
- State:
- AR
-
- Zip Code:
- 71913
Amenities
-
- Amenities:
- No Fee
-
- Utilities:
- Sewer-Public, Water-Public, Elec-Municipal (+Entergy)
-
- Parking:
- Garage, Two Car, Auto Door Opener, Side Entry
Interior
-
- Interior Features:
- Washer Connection, Dryer Connection-Electric, Water Heater-Electric, Smoke Detector(s), Security System, Floored Attic, Walk-In Closet(s), Built-Ins, Ceiling Fan(s), Walk-in Shower, Breakfast Bar, Video Surveillance, Kit Counter- Granite Slab
-
- Appliances:
- Free-Standing Stove, Microwave, Electric Range, Dishwasher, Disposal, Pantry, Refrigerator-Stays, Ice Maker Connection
-
- Heating:
- Central Heat-Electric
-
- Cooling:
- Central Cool-Gas
-
- Basement:
- None
-
- Fireplace:
- Yes
-
- Fireplaces:
- Woodburning-Site-Built
-
- # of Stories:
- 1
-
- Stories:
- 1.5 Story
Exterior
-
- Exterior:
- Brick
-
- Exterior Features:
- Patio, Fully Fenced, Outside Storage Area, Guttering, Wood Fence, Video Surveillance, Covered Patio
-
- Lot Description:
- Sloped, Level, In Subdivision, Down Slope
-
- Roof:
- Metal, Architectural Shingle
-
- Foundation:
- Slab
School Information
-
- Elementary:
- Lakeside
-
- Middle:
- Lakeside
-
- High:
- Lakeside
Additional Information
-
- Date Listed:
- October 11th, 2024
-
- Days on Market:
- 39
-
- HOA Fees:
- 0.00
-
- HOA Fees Freq.:
- None
Listing Details
- Listing Agent:
- Jeff Kennedy
- Listing Office:
- Hot Springs 1st Choice Realty
