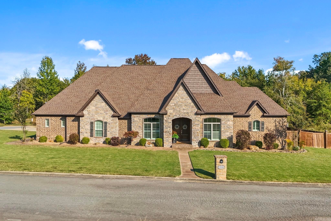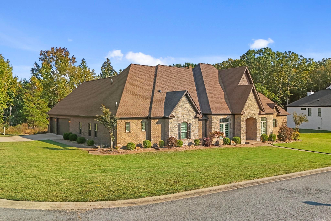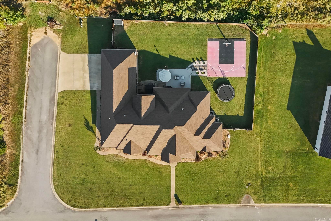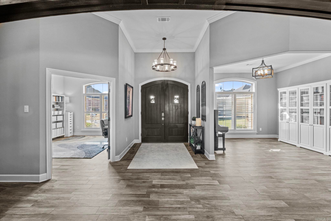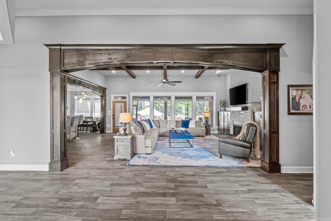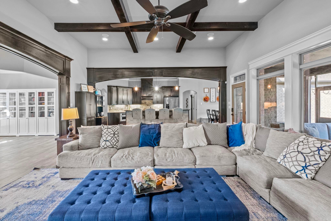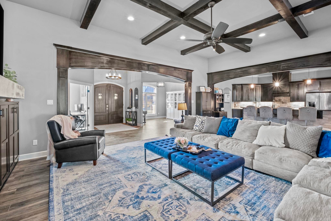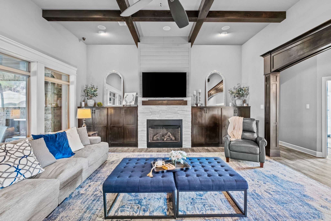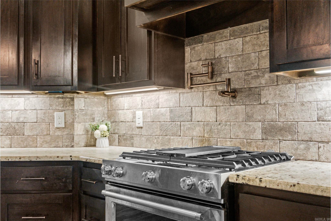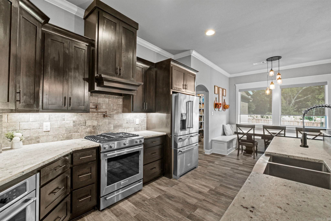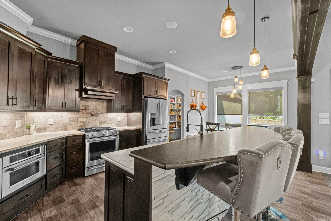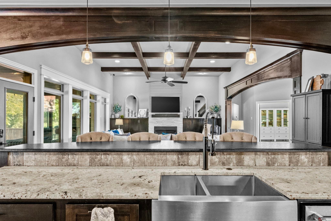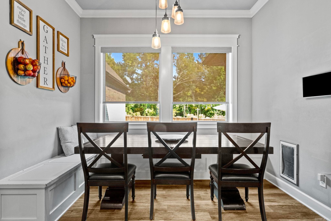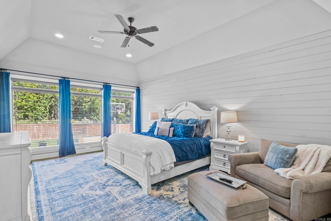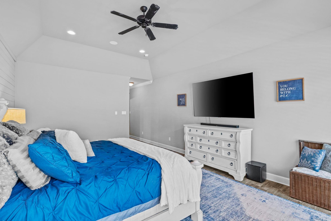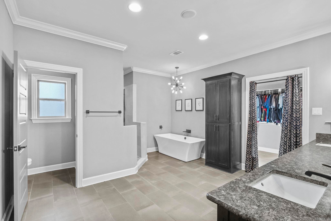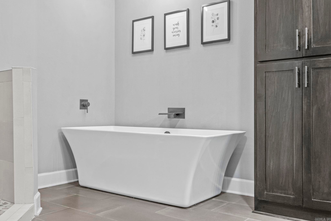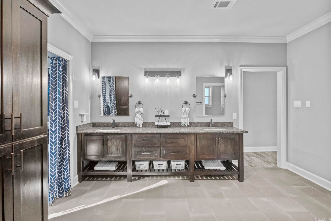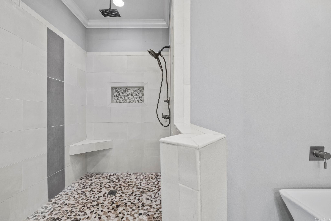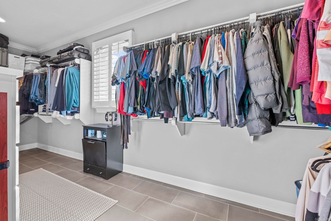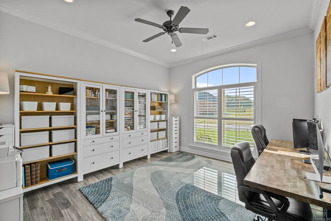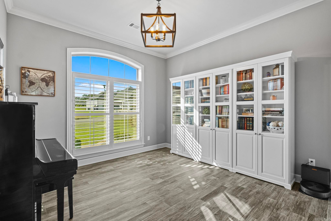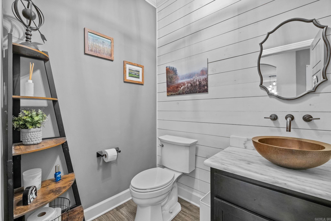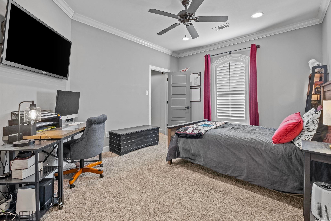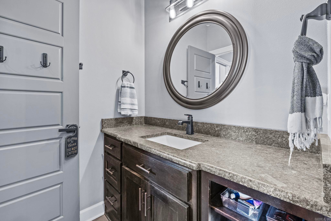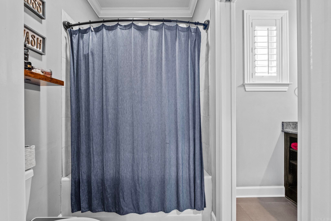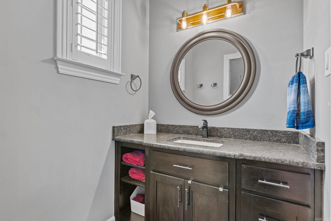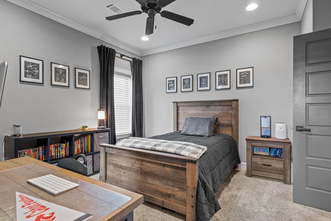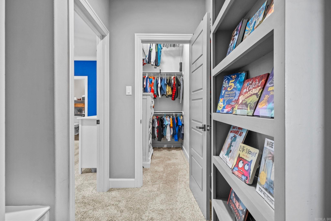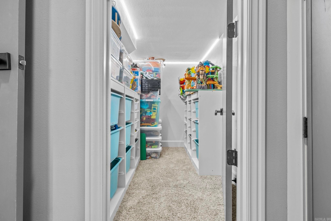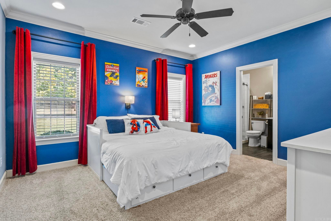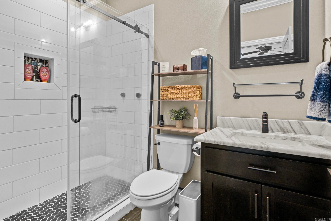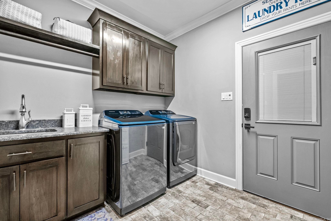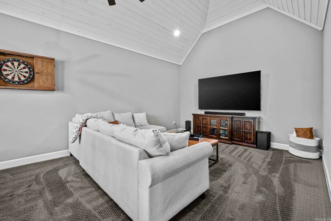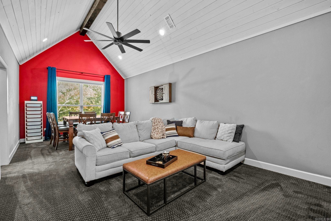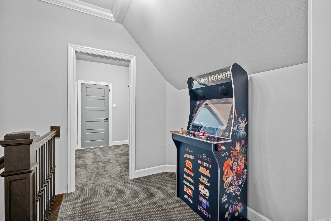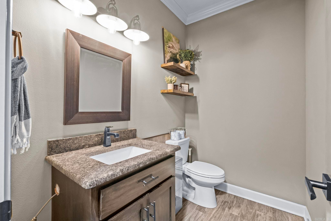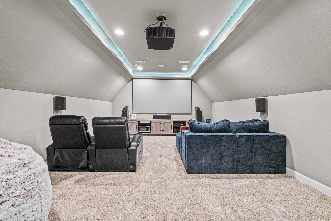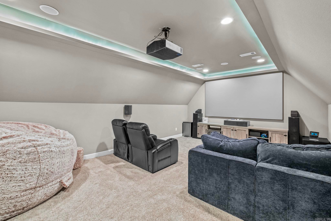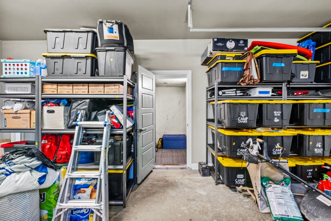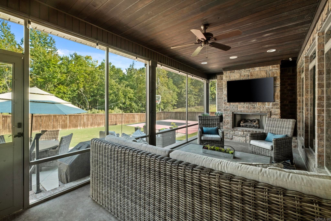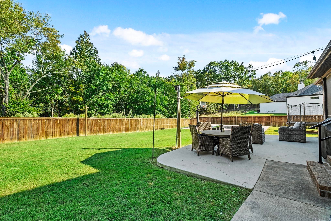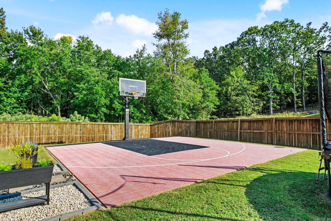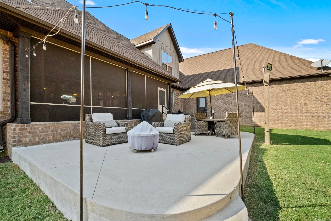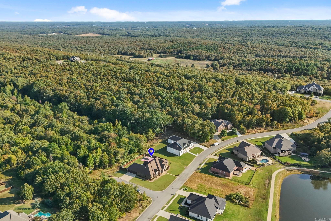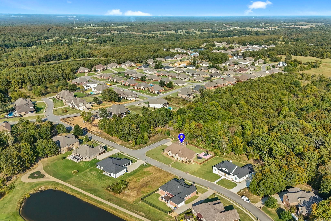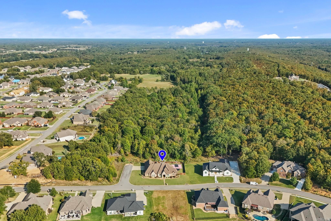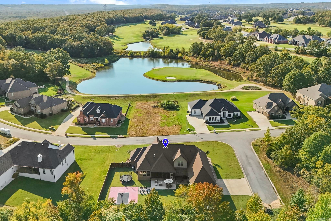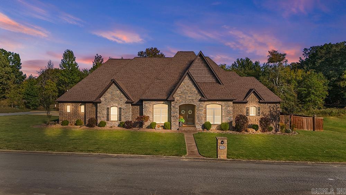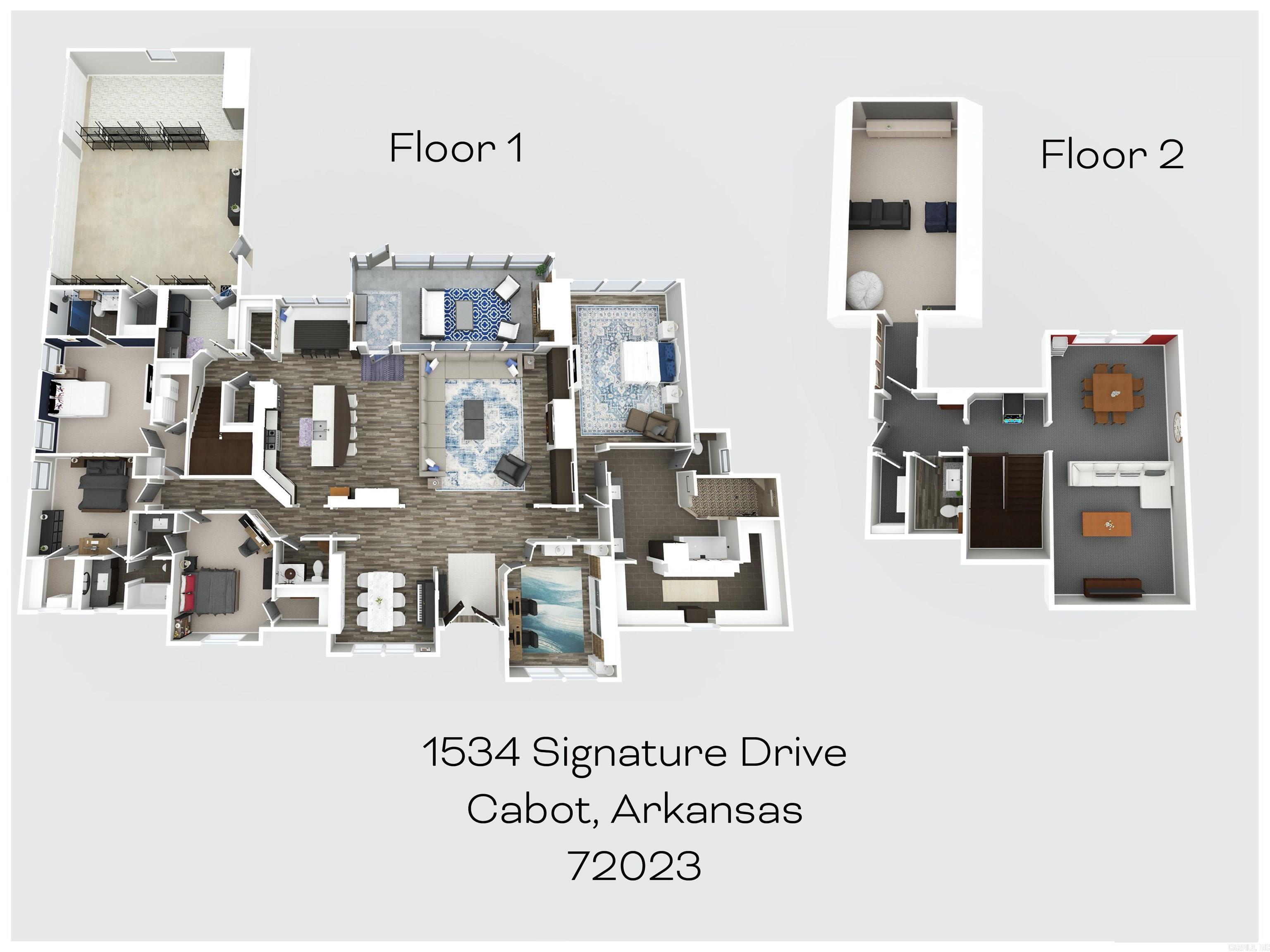$710,000 - 1534 Signature Drive, Cabot
- 4
- Bedrooms
- 4
- Baths
- 4,496
- SQ. Feet
- 2016
- Year Built
Home Sweet Home! This stunning residence offers 4 spacious bedrooms, 3 full and 2 half baths, making it perfect for families and entertaining guests.Step inside to discover luxurious details throughout, including beautiful built-ins that add character and functionality to the living spaces. Enjoy movie nights in the elegant theater room, and take advantage of the versatile bonus room that can be tailored to your lifestyle—whether it’s a playroom, gym, or hobby space. For sports enthusiasts, enjoy your very own basketball court right in your backyard! Safety and security are paramount with a dedicated storm shelter, providing peace of mind during inclement weather. The gourmet kitchen is a chef's delight, featuring high-end appliances and stunning finishes, along with a private office perfect for remote work or study. Host elegant dinner parties in the formal dining room, and unwind in the screened-in patio, complete with a cozy fireplace for those chilly evenings.As a unique bonus, this home includes a hidden room, adding an element of intrigue and versatility—perfect for a secret office, playroom, or storage! Don’t miss the opportunity to make this exceptional property your own!
Essential Information
-
- MLS® #:
- 24037604
-
- Price:
- $710,000
-
- Bedrooms:
- 4
-
- Bathrooms:
- 4.00
-
- Full Baths:
- 3
-
- Half Baths:
- 2
-
- Square Footage:
- 4,496
-
- Acres:
- 0.00
-
- Year Built:
- 2016
-
- Type:
- Residential
-
- Sub-Type:
- Detached
-
- Style:
- Traditional
-
- Status:
- Active
Community Information
-
- Address:
- 1534 Signature Drive
-
- Area:
- Cabot School District
-
- Subdivision:
- GREYSTONE
-
- City:
- Cabot
-
- County:
- Lonoke
-
- State:
- AR
-
- Zip Code:
- 72023
Amenities
-
- Amenities:
- Swimming Pool(s), Mandatory Fee, Golf Course, Clubhouse, Voluntary Fee
-
- Utilities:
- Sewer-Public, Water-Public, Gas-Natural, Electric-Co-op
-
- Parking:
- Garage, Side Entry, Three Car, Auto Door Opener
Interior
-
- Interior Features:
- Washer Connection, Dryer Connection-Electric, Walk-in Shower, Kit Counter- Granite Slab, Built-Ins, Ceiling Fan(s), Breakfast Bar, Whirlpool/Hot Tub/Spa, Smoke Detector(s), Walk-In Closet(s)
-
- Appliances:
- Free-Standing Stove, Microwave, Gas Range, Dishwasher, Disposal, Pantry, Convection Oven, Refrigerator-Stays
-
- Heating:
- Central Heat-Gas
-
- Cooling:
- Central Cool-Electric
-
- Fireplace:
- Yes
-
- # of Fireplaces:
- 2
-
- Fireplaces:
- Gas Logs Present, Two
-
- # of Stories:
- 1
-
- Stories:
- 1.5 Story
Exterior
-
- Exterior:
- Brick, Stone
-
- Lot Description:
- Level, In Subdivision, Corner Lot, Cleared
-
- Roof:
- Architectural Shingle
-
- Foundation:
- Slab
Additional Information
-
- Date Listed:
- October 11th, 2024
-
- Days on Market:
- 36
-
- HOA Fees:
- 220.00
-
- HOA Fees Freq.:
- Annual
Listing Details
- Listing Agent:
- Stacy Riley
- Listing Office:
- Porchlight Realty
