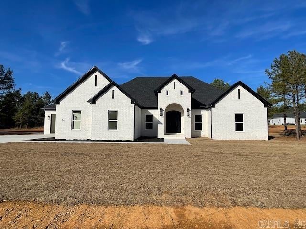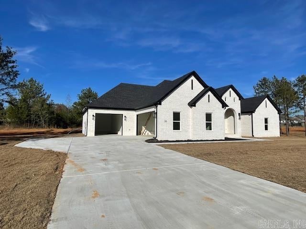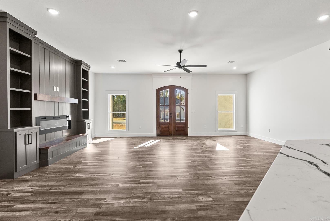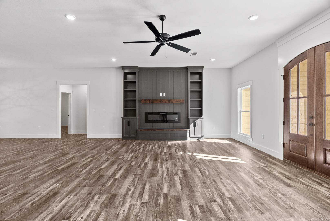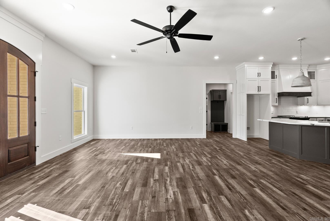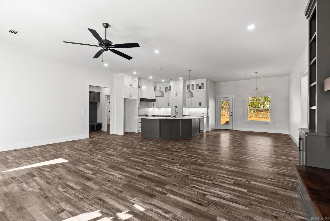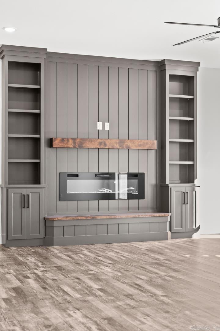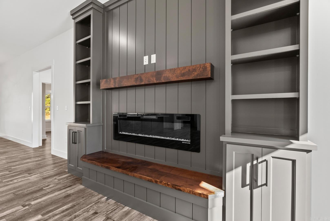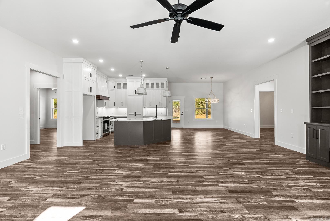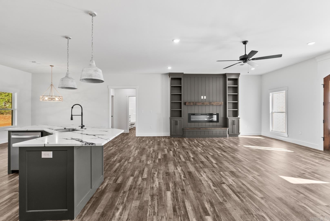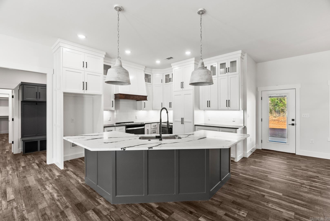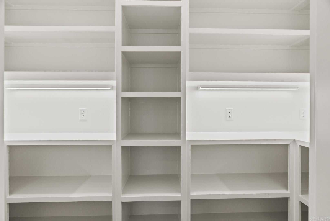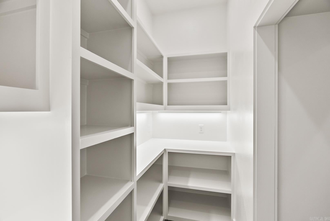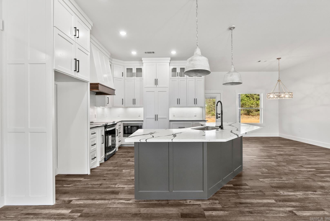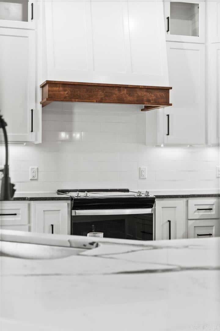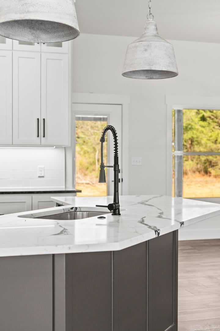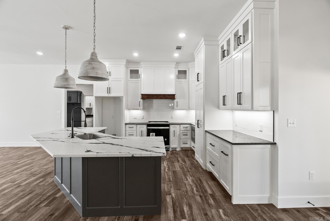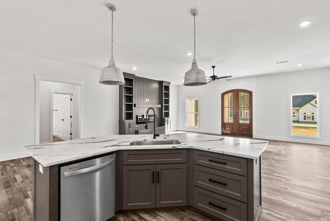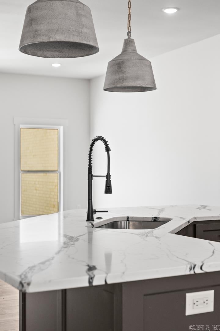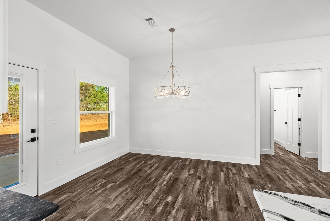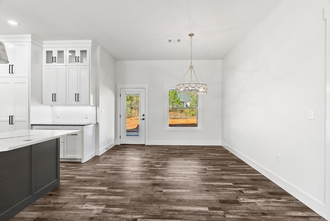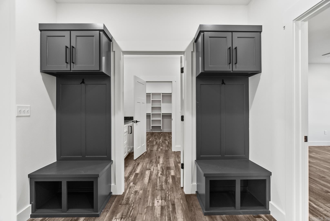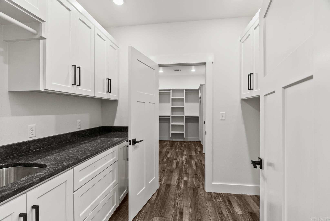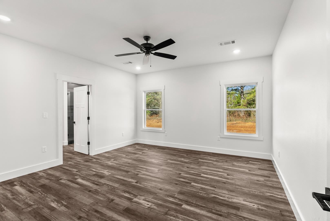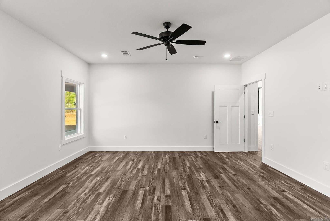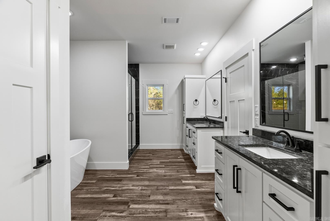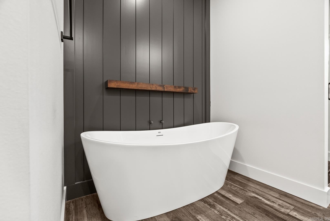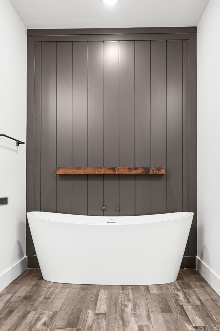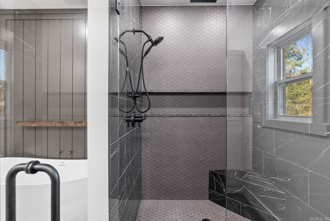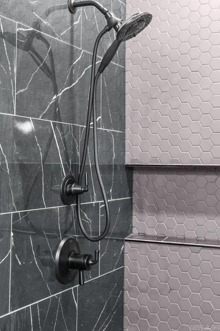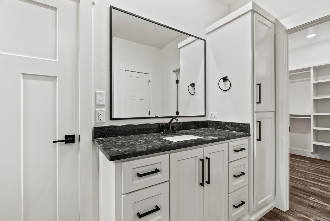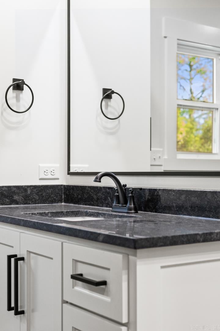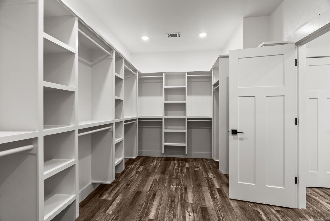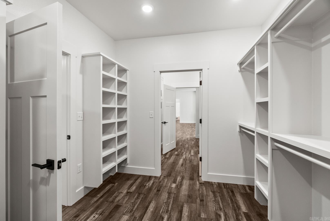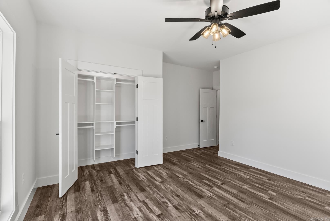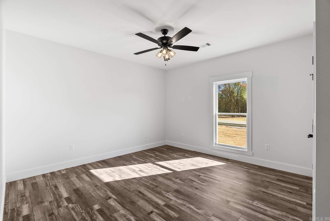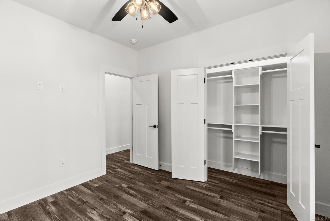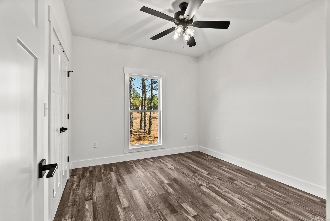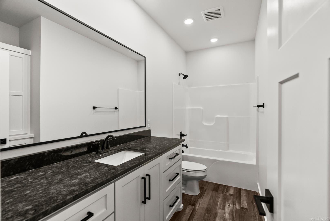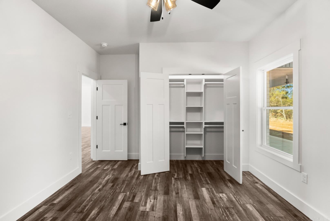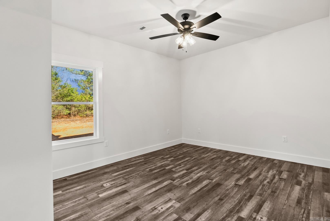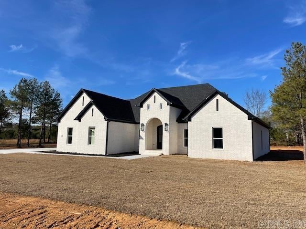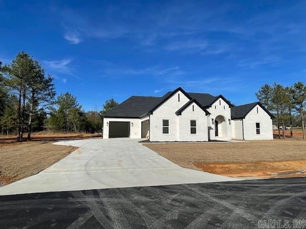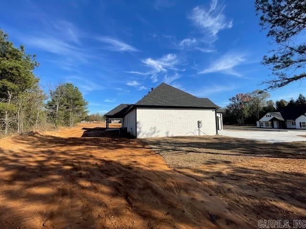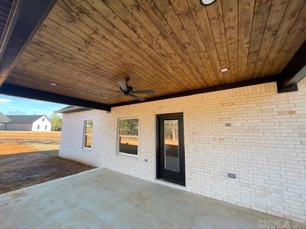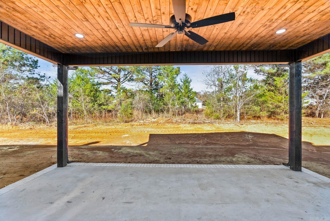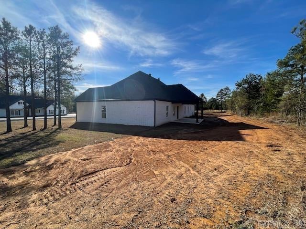$478,000 - 14 Ules Watson Drive, Greenbrier
- 4
- Bedrooms
- 2
- Baths
- 2,450
- SQ. Feet
- 1.05
- Acres
Beautiful new construction home in one of Greenbrier's newest subdivisions. Enjoy high speed fiber internet here! Huge living room with an electric fireplace and built in shelving surrounding the fireplace. The kitchen is a dream with expansive countertops, plenty of cabinets and the amazing hidden pantry. The laundry room joins the primary closet which circles through to the primary bathroom. In the primary bath is a custom tile shower, soaking tub and dual vanities. Lockers located as you come in from the garage with lots of extra storage. 3 car garage is an added bonus that is hard to find. Luxury vinyl flooring throughout with granite countertops in kitchen and bathrooms. Large corner lot with trees in the backyard that form a privacy screen. Come see this home today!
Essential Information
-
- MLS® #:
- 24037692
-
- Price:
- $478,000
-
- Bedrooms:
- 4
-
- Bathrooms:
- 2.00
-
- Full Baths:
- 2
-
- Square Footage:
- 2,450
-
- Acres:
- 1.05
-
- Year Built:
- 2024
-
- Type:
- Residential
-
- Sub-Type:
- Detached
-
- Style:
- Traditional
-
- Status:
- Active
Community Information
-
- Address:
- 14 Ules Watson Drive
-
- Area:
- Greenbrier School District
-
- Subdivision:
- COYOTE RIDGE
-
- City:
- Greenbrier
-
- County:
- Faulkner
-
- State:
- AR
-
- Zip Code:
- 72058
Amenities
-
- Utilities:
- Water-Public, Septic, Elec-Municipal (+Entergy)
-
- Parking:
- Garage, Side Entry, Three Car, Auto Door Opener
Interior
-
- Interior Features:
- Water Heater-Electric, Walk-In Closet(s), Built-Ins, Ceiling Fan(s), Walk-in Shower, Breakfast Bar, Washer Connection, Dryer Connection-Electric, Floored Attic, Kit Counter- Granite Slab
-
- Appliances:
- Microwave, Dishwasher, Disposal, Pantry, Free-Standing Stove, Electric Range
-
- Heating:
- Central Heat-Electric
-
- Cooling:
- Central Cool-Electric
-
- Fireplace:
- Yes
-
- Fireplaces:
- Electric Logs
-
- # of Stories:
- 1
-
- Stories:
- One Story
Exterior
-
- Exterior:
- Brick
-
- Exterior Features:
- Porch, Guttering
-
- Lot Description:
- Level
-
- Roof:
- Architectural Shingle
-
- Foundation:
- Slab
Additional Information
-
- Date Listed:
- October 14th, 2024
-
- Days on Market:
- 36
-
- HOA Fees:
- 0.00
-
- HOA Fees Freq.:
- None
Listing Details
- Listing Agent:
- Laura Davis
- Listing Office:
- Re/max Elite Conway Branch
