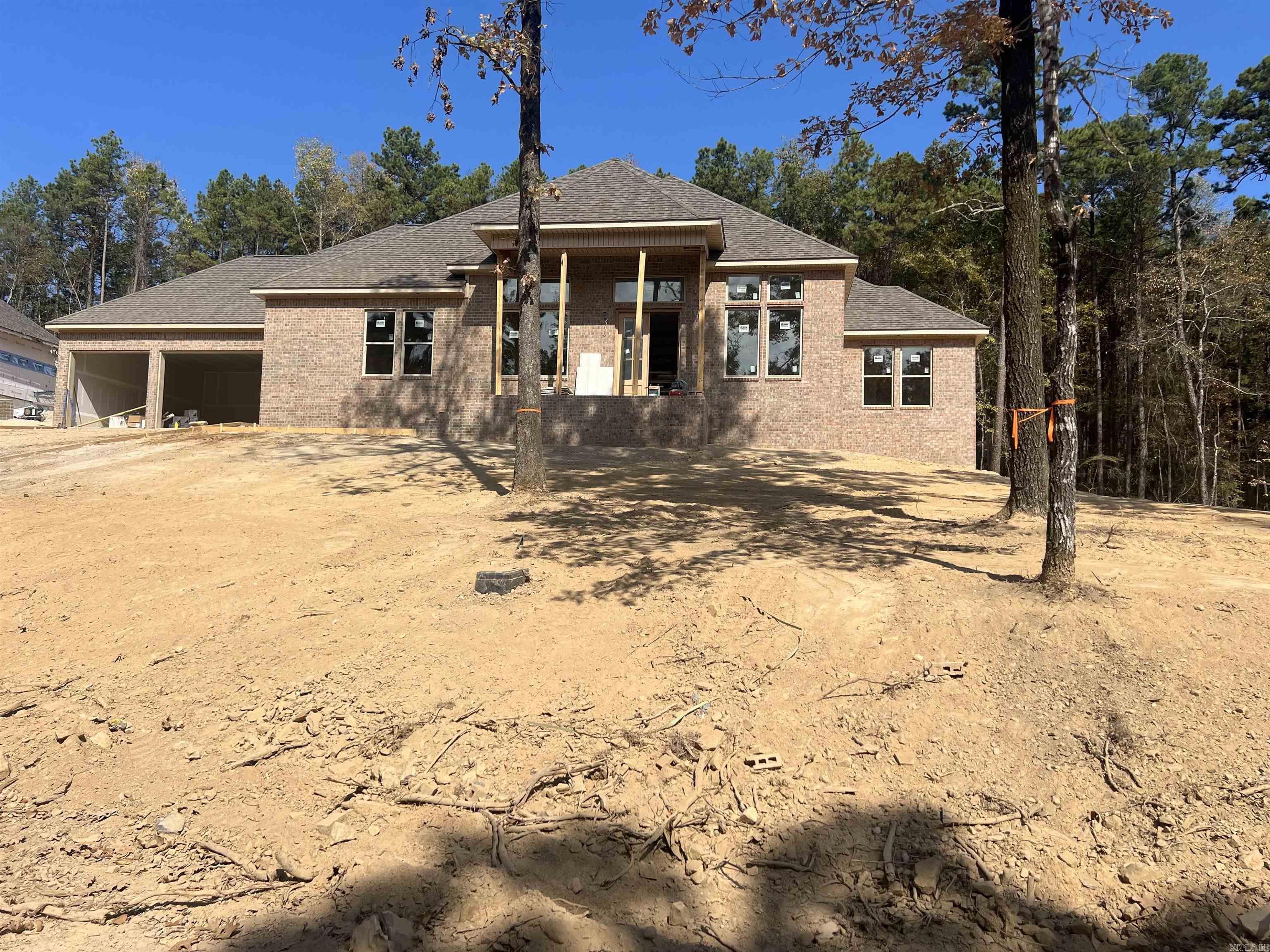$739,900 - 187 Waterview, Hot Springs
- 4
- Bedrooms
- 3
- Baths
- 3,500
- SQ. Feet
- 0.44
- Acres
New Construction in Highly Desired 7 South location. Stunning Home with the appointments you are looking for. Beautiful wood beam ceilings add charm to this open floorplan that welcomes your family and guests. Enjoy cozy holidays around the fireplace. Large granite island in the chef’s kitchen, double ovens and custom cabinets. The primary bedroom features walk in closet and ensuite with luxurious finishes. Stairs to attic for storage. POA is currently being formed, no financial or dues amount have been established but developer had indicated it should be like Blue Herron POA. Estimated completion end of November 2024. Deeded lake access. Lake Views , across the street from Lake Hamilton.
Essential Information
-
- MLS® #:
- 24037760
-
- Price:
- $739,900
-
- Bedrooms:
- 4
-
- Bathrooms:
- 3.00
-
- Full Baths:
- 3
-
- Square Footage:
- 3,500
-
- Acres:
- 0.44
-
- Year Built:
- 2024
-
- Type:
- Residential
-
- Sub-Type:
- Detached
-
- Style:
- Traditional
-
- Status:
- Active
Community Information
-
- Address:
- 187 Waterview
-
- Area:
- Lakeside School District
-
- Subdivision:
- BLUE HERON SHORES II at DRIFTWOO
-
- City:
- Hot Springs
-
- County:
- Garland
-
- State:
- AR
-
- Zip Code:
- 71913
Amenities
-
- Utilities:
- Sewer-Public, Water-Public, Elec-Municipal (+Entergy), Gas-Propane/Butane
-
- Parking:
- Garage, Three Car
Interior
-
- Interior Features:
- Washer Connection, Dryer Connection-Electric, Water Heater-Electric, Walk-In Closet(s), Built-Ins, Ceiling Fan(s), Walk-in Shower, Breakfast Bar, Kit Counter- Granite Slab
-
- Appliances:
- Double Oven, Gas Range, Dishwasher, Disposal, Pantry
-
- Heating:
- Central Heat-Electric
-
- Cooling:
- Central Cool-Electric
-
- Fireplace:
- Yes
-
- Fireplaces:
- Gas Logs Present
-
- # of Stories:
- 1
-
- Stories:
- One Story
Exterior
-
- Exterior:
- Brick
-
- Exterior Features:
- Patio, Lawn Sprinkler
-
- Lot Description:
- In Subdivision
-
- Roof:
- Architectural Shingle
-
- Foundation:
- Slab
School Information
-
- Elementary:
- Lakeside
-
- Middle:
- Lakeside
-
- High:
- Lakeside
Additional Information
-
- Date Listed:
- October 14th, 2024
-
- Days on Market:
- 33
-
- HOA Fees:
- 0.00
-
- HOA Fees Freq.:
- None
Listing Details
- Listing Agent:
- Lain Rodgers
- Listing Office:
- Trademark Real Estate, Inc.
