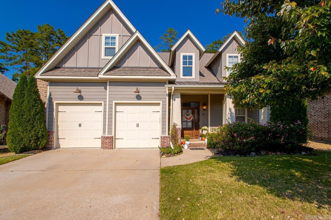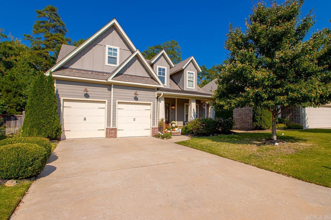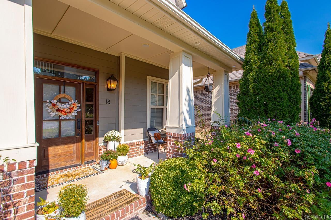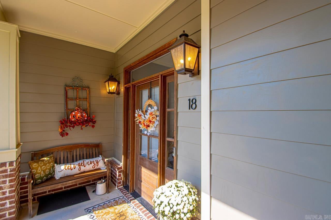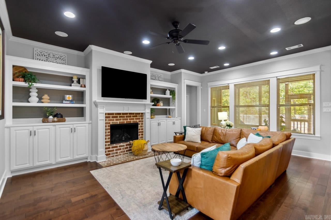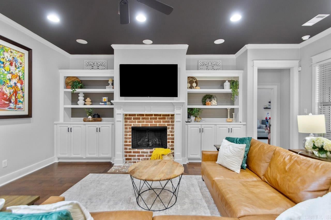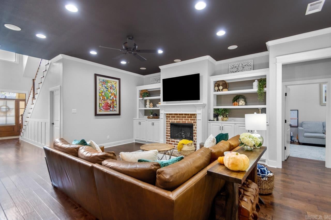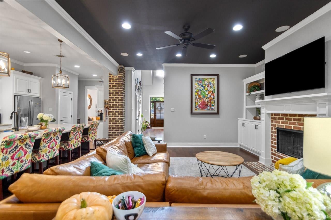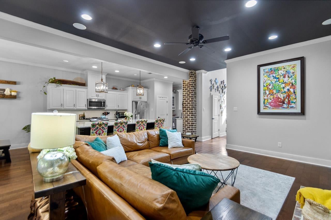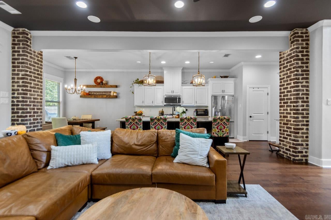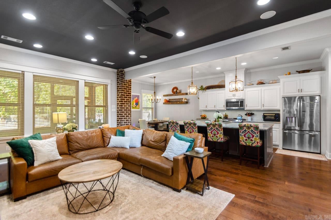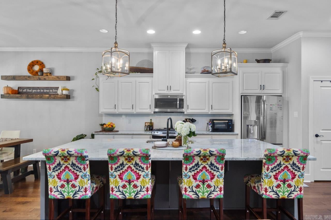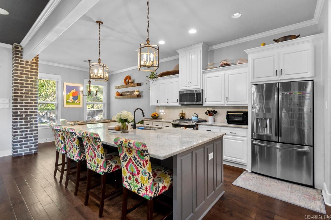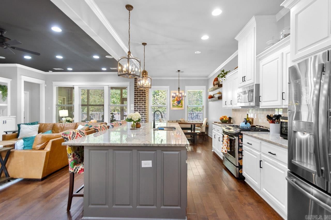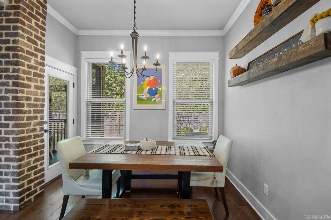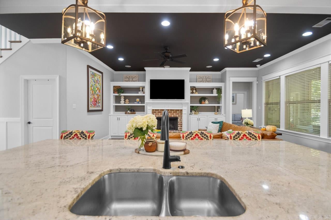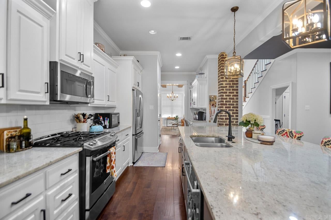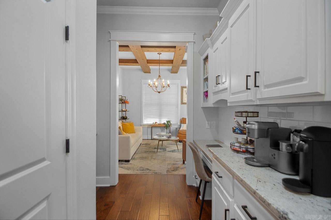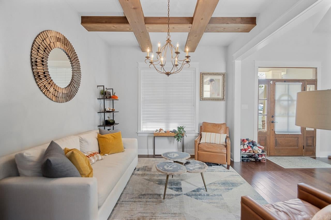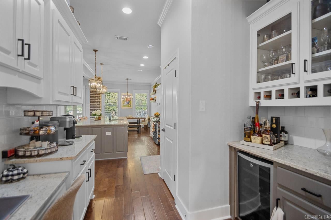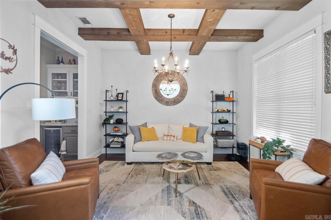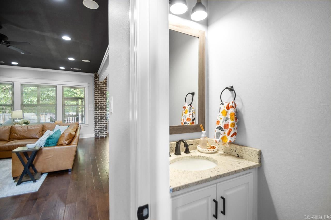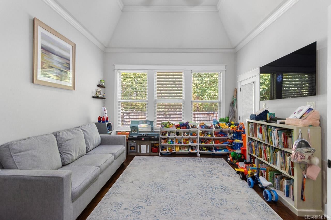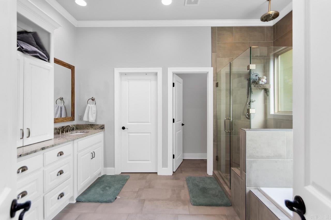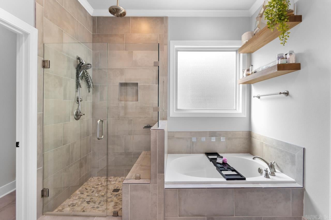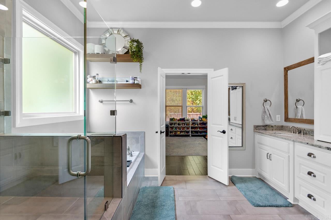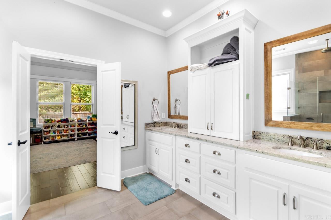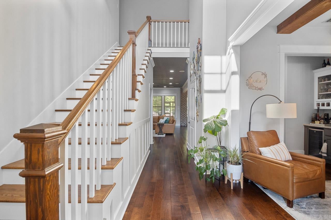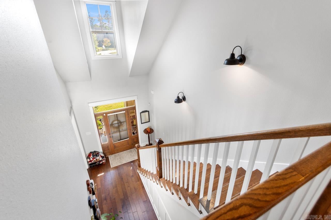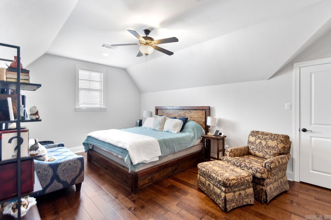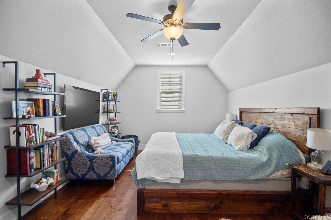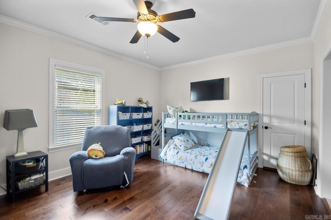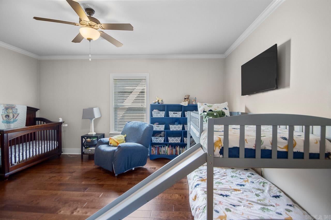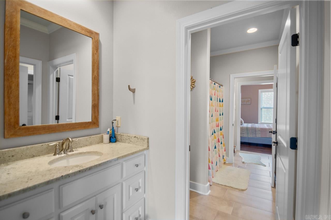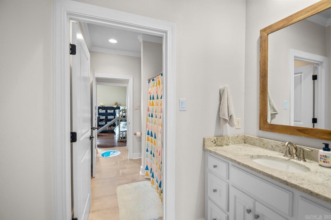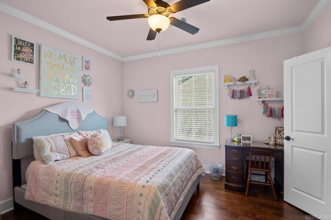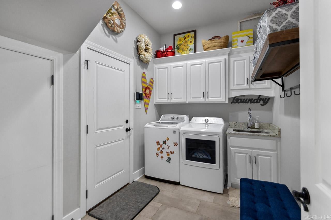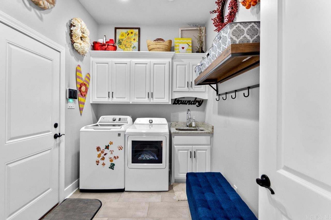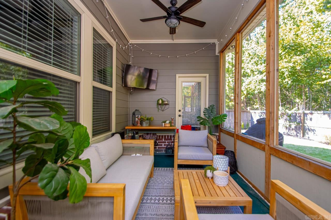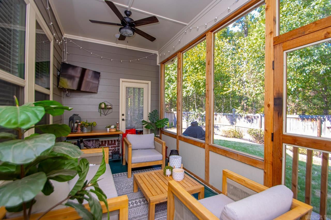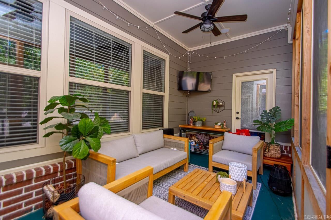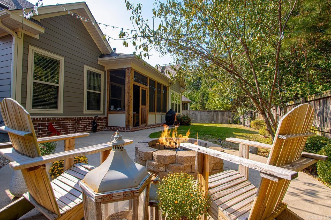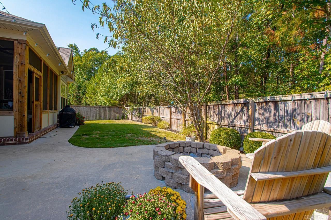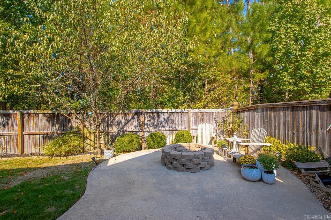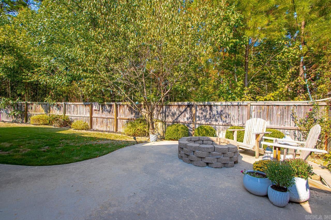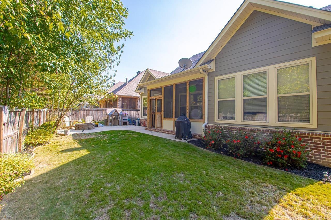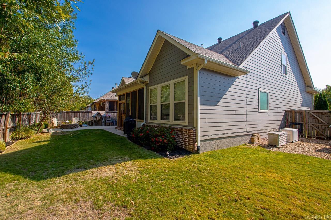$499,900 - 18 Wildwood Place Circle, Little Rock
- 4
- Bedrooms
- 2½
- Baths
- 2,500
- SQ. Feet
- 0.35
- Acres
Come see this beautiful 4 bedroom 2.5 bath craftsman style home built in the desirable Wildwood Place subdivision. Built with style and comfort in mind, this home sits on a larger lot with an inviting fire pit and green space behind it, plus a screened in porch. Inside you are welcomed with high vaulted ceilings, an open concept, oversized island, surround sound, just perfect for entertaining and family gatherings. You will need to come see this beautiful home to experience for yourself. Call today for a showing. Agents please see remarks
Essential Information
-
- MLS® #:
- 24037777
-
- Price:
- $499,900
-
- Bedrooms:
- 4
-
- Bathrooms:
- 2.50
-
- Full Baths:
- 2
-
- Half Baths:
- 1
-
- Square Footage:
- 2,500
-
- Acres:
- 0.35
-
- Year Built:
- 2016
-
- Type:
- Residential
-
- Sub-Type:
- Detached
-
- Style:
- Craftsman
-
- Status:
- Active
Community Information
-
- Address:
- 18 Wildwood Place Circle
-
- Area:
- Pulaski County West
-
- Subdivision:
- WILDWOOD PLACE
-
- City:
- Little Rock
-
- County:
- Pulaski
-
- State:
- AR
-
- Zip Code:
- 72223
Amenities
-
- Amenities:
- Swimming Pool(s), Mandatory Fee, Fitness/Bike Trail, Playground
-
- Utilities:
- Sewer-Public, Water-Public, Elec-Municipal (+Entergy), Gas-Natural, All Underground
-
- Parking:
- Garage, Two Car
Interior
-
- Interior Features:
- Washer Connection, Dryer Connection-Electric, Smoke Detector(s), Floored Attic, Walk-In Closet(s), Ceiling Fan(s), Walk-in Shower, Built-Ins, Water Heater-Gas, Video Surveillance
-
- Appliances:
- Free-Standing Stove, Microwave, Gas Range, Dishwasher, Disposal, Pantry, Bar/Fridge
-
- Heating:
- Central Heat-Gas
-
- Cooling:
- Central Cool-Electric
-
- Fireplace:
- Yes
-
- Fireplaces:
- Woodburning-Prefab., Gas Starter, Gas Logs Present
-
- # of Stories:
- 1
-
- Stories:
- 1.5 Story
Exterior
-
- Exterior:
- Brick & Frame Combo
-
- Exterior Features:
- Screened Porch, Fully Fenced, Guttering, Wood Fence, Lawn Sprinkler
-
- Lot Description:
- Level
-
- Roof:
- Architectural Shingle
-
- Foundation:
- Slab
School Information
-
- Elementary:
- Chenal
-
- Middle:
- Robinson
-
- High:
- Robinson
Additional Information
-
- Date Listed:
- October 14th, 2024
-
- Days on Market:
- 35
-
- HOA Fees:
- 440.00
-
- HOA Fees Freq.:
- Annual
Listing Details
- Listing Agent:
- Cristina Selva
- Listing Office:
- Real Broker
