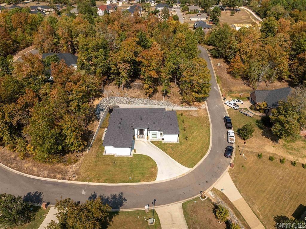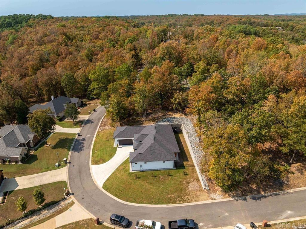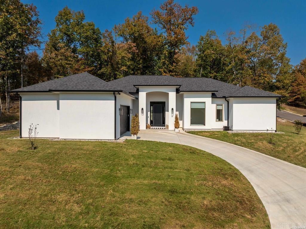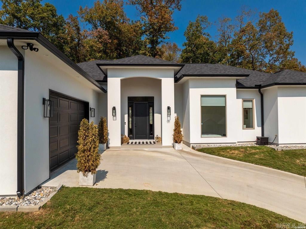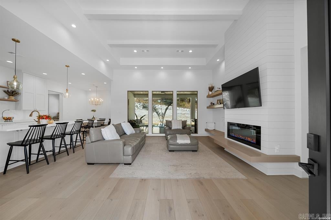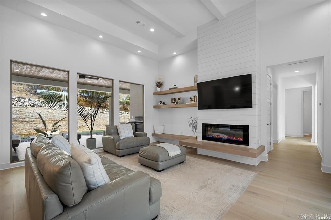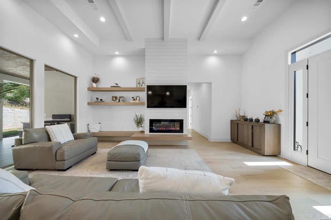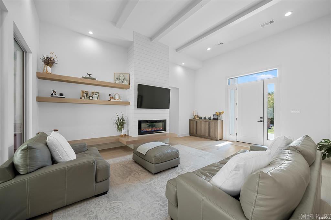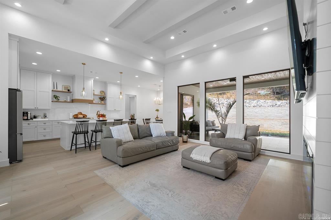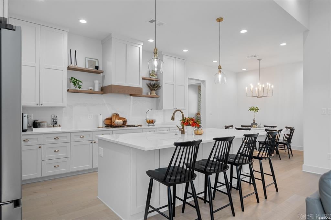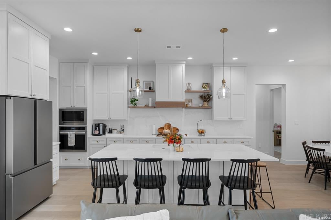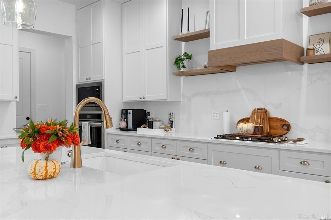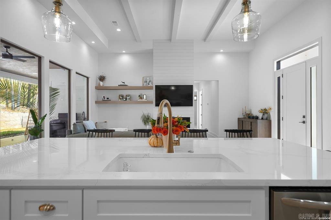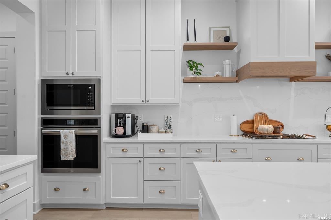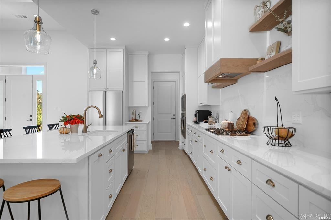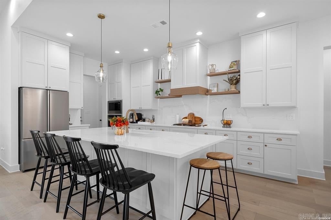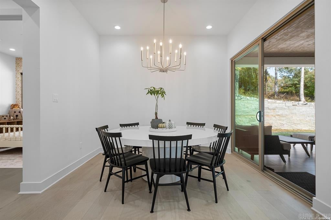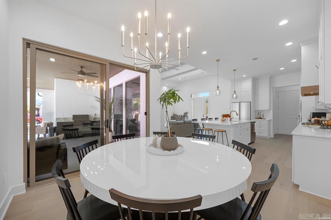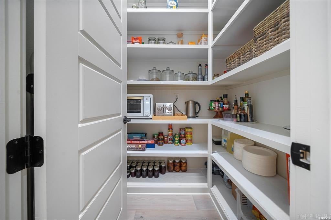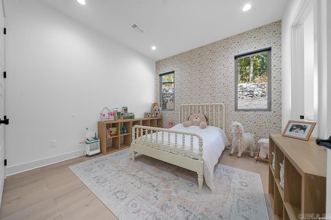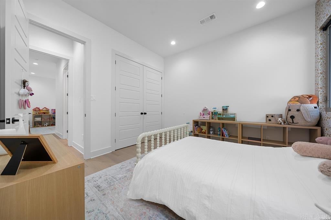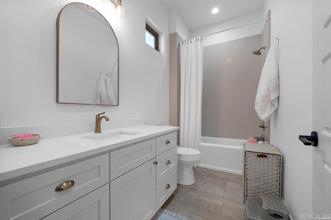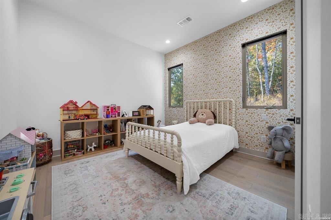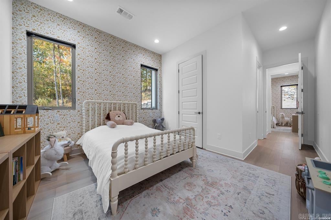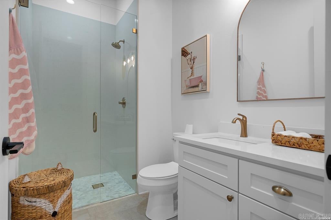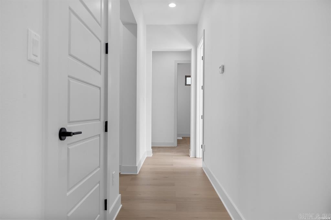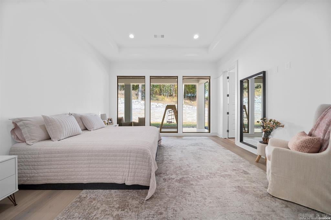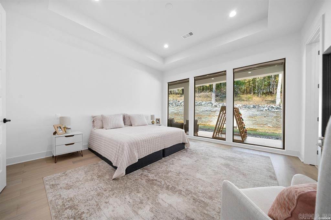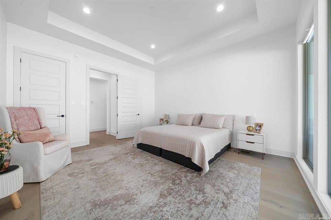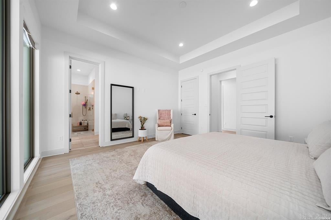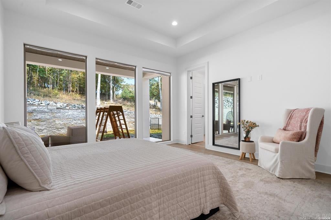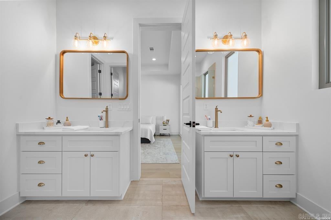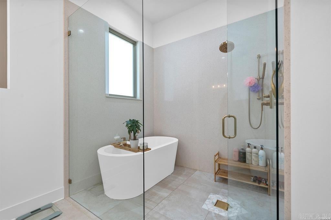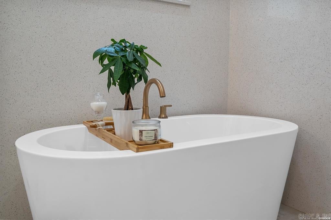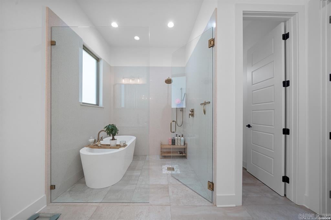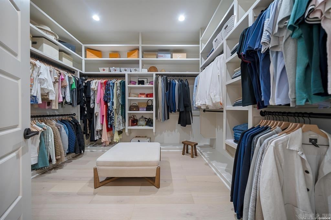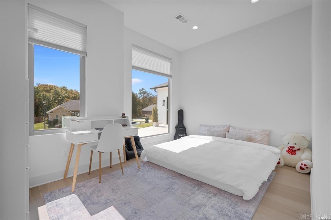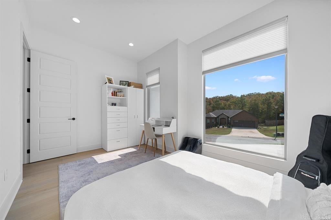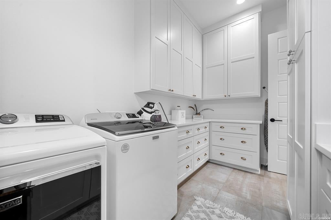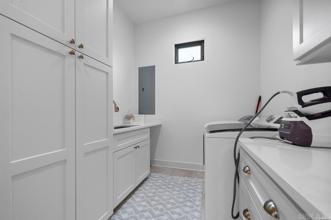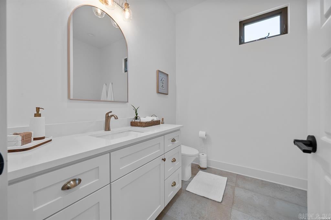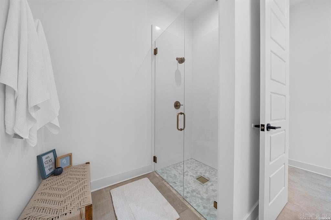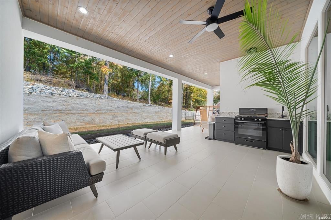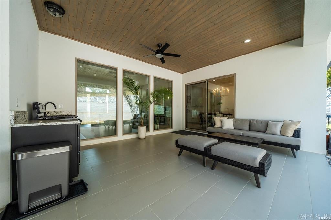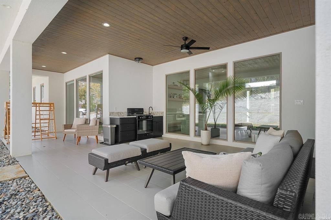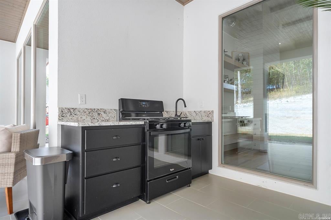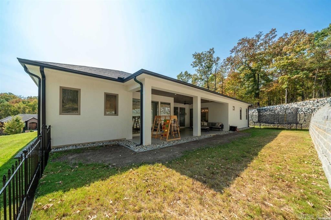$585,000 - (Undisclosed Address), Hot Springs
- 3
- Bedrooms
- 4
- Baths
- 2,367
- SQ. Feet
- 0.28
- Acres
Welcome to this modern oasis nestled in the exclusive gated community of Ironwood Estates. This area of upscale homes offers privacy, yet the convenience of being just minutes from every amenity you might need. As you step inside, you will immediately notice the large windows that flood the open living area with natural light, creating a bright & inviting space to relax and entertain. The vaulted ceilings and high end finishes make it obvious that no detail was left out in this custom built family home. The kitchen boasts quartz countertops, upscale appliances, large pantry, & soft close cabinets for added convenience. This stunning home is perfect for those who appreciate contemporary design and luxury living. The layout of the sleeping quarters affords space to retreat, as the master bedroom is split from the guests. Each guest bedroom has access to their own private full bathrooms. The Master bedroom has a wall of large windows, & vaulted ceiling. The ensuite is a retreat that will make relaxation easy. There is a stand alone soaking tub, a walk in shower and his/her vanities. The very large walk in closet will make getting ready for your day easy. Continued in agent remarks...
Essential Information
-
- MLS® #:
- 24037868
-
- Price:
- $585,000
-
- Bedrooms:
- 3
-
- Bathrooms:
- 4.00
-
- Full Baths:
- 4
-
- Square Footage:
- 2,367
-
- Acres:
- 0.28
-
- Year Built:
- 2022
-
- Type:
- Residential
-
- Sub-Type:
- Detached
-
- Style:
- Contemporary
-
- Status:
- Active
Community Information
-
- Address:
- N/A
-
- Area:
- Lake Hamilton School District
-
- Subdivision:
- Ironwood Estates
-
- City:
- Hot Springs
-
- County:
- Garland
-
- State:
- AR
-
- Zip Code:
- 71913
Amenities
-
- Amenities:
- Mandatory Fee, Gated Entrance
-
- Utilities:
- Sewer-Public, Water-Public, Elec-Municipal (+Entergy), Gas-Natural
-
- Parking:
- Garage, Two Car, Auto Door Opener
Interior
-
- Interior Features:
- Washer Connection, Dryer Connection-Electric, Water Heater-Gas, Walk-In Closet(s), Ceiling Fan(s), Walk-in Shower, Breakfast Bar
-
- Appliances:
- Gas Range, Dishwasher, Disposal, Pantry
-
- Heating:
- Central Heat-Electric
-
- Cooling:
- Central Cool-Electric
-
- Fireplace:
- Yes
-
- Fireplaces:
- Other (see remarks)
-
- # of Stories:
- 1
-
- Stories:
- One Story
Exterior
-
- Exterior:
- Frame
-
- Exterior Features:
- Patio, Partially Fenced, Lawn Sprinkler
-
- Lot Description:
- In Subdivision
-
- Roof:
- Composition
-
- Foundation:
- Slab
Additional Information
-
- Date Listed:
- October 10th, 2024
-
- Days on Market:
- 38
-
- HOA Fees:
- 300.00
-
- HOA Fees Freq.:
- Annual
Listing Details
- Listing Agent:
- Nedra Plumlee
- Listing Office:
- Crye-leike Realtors
