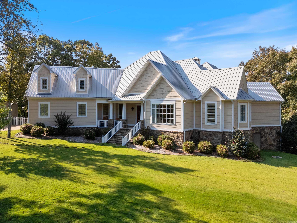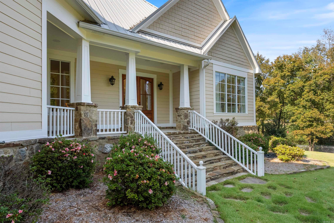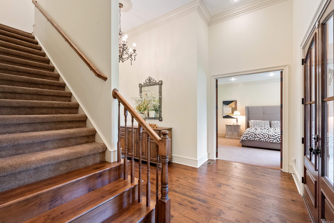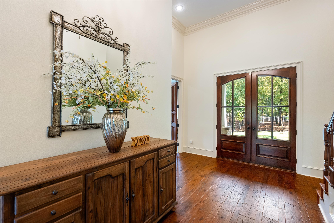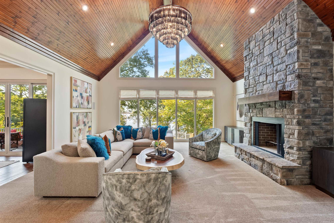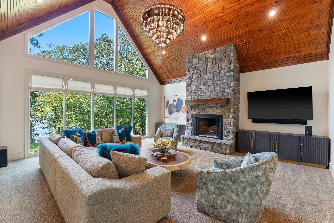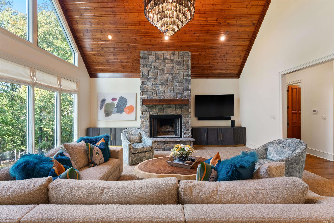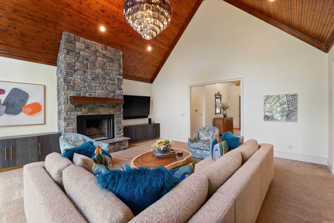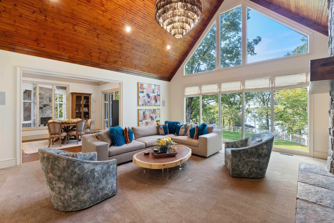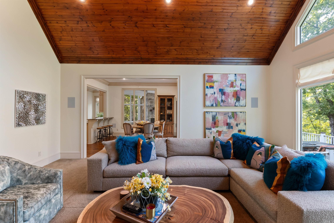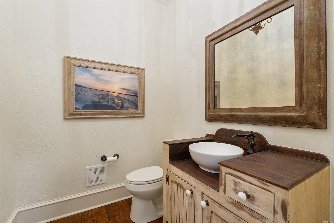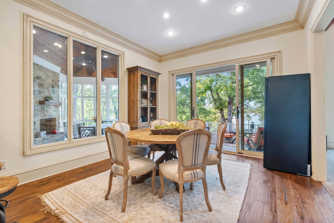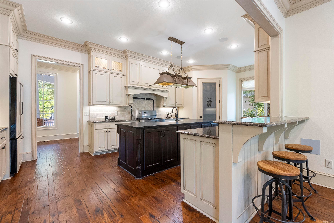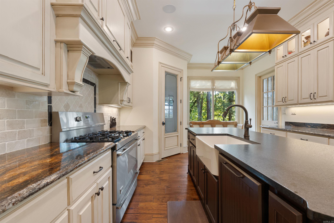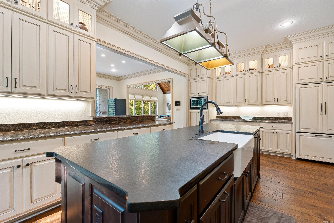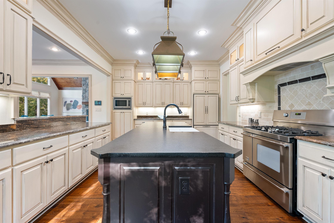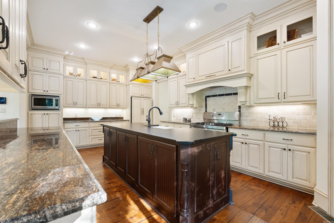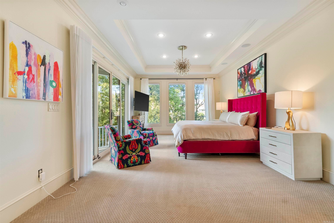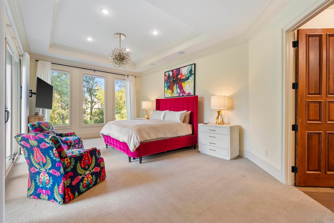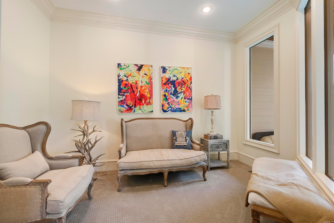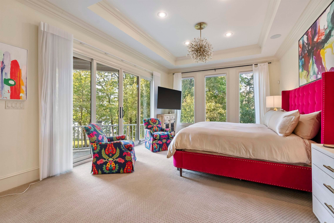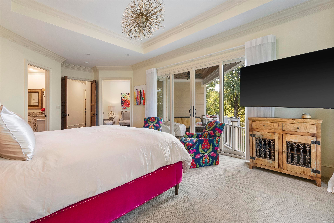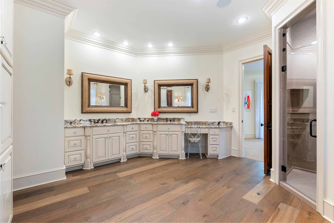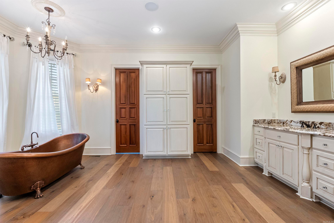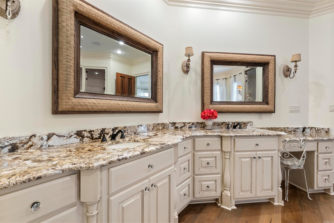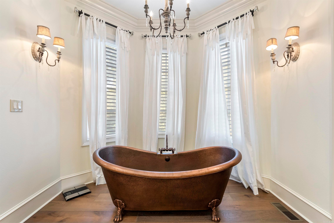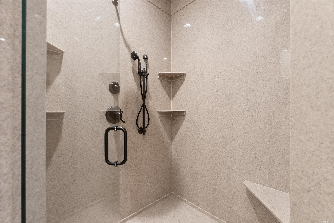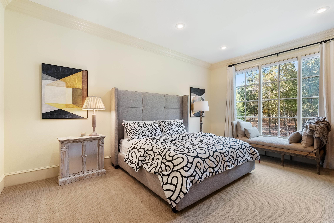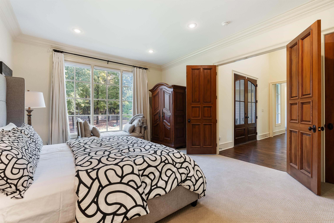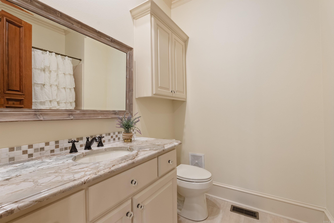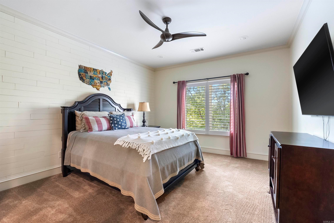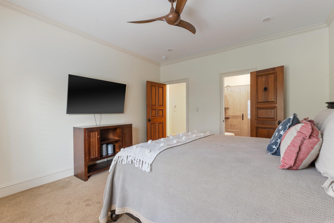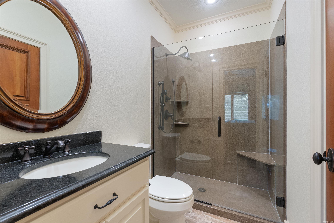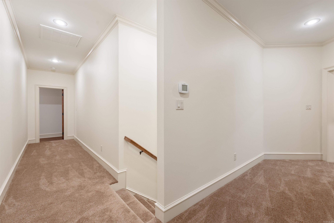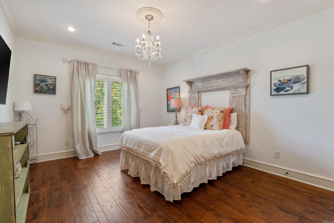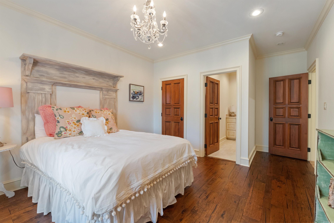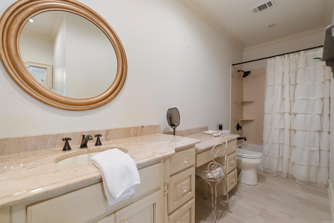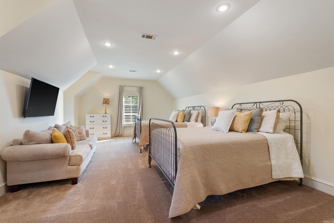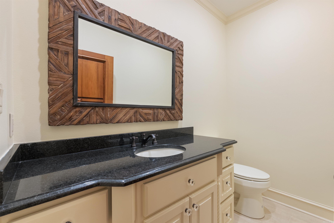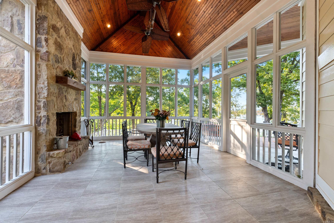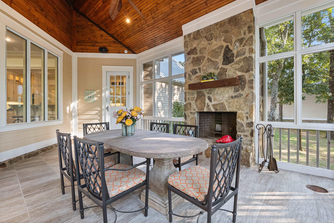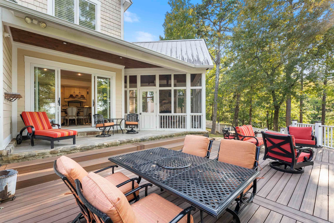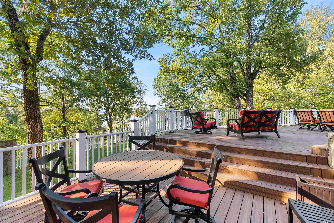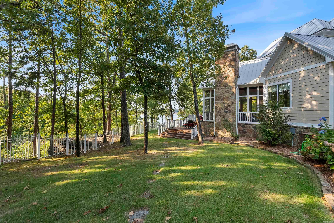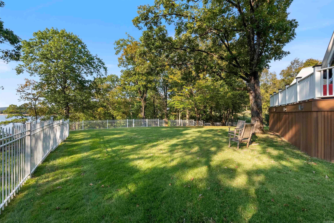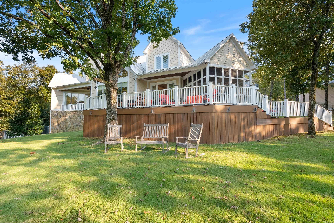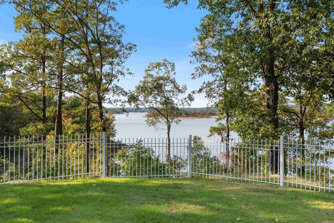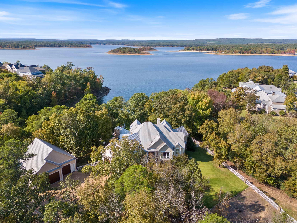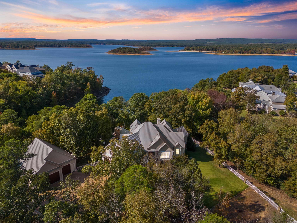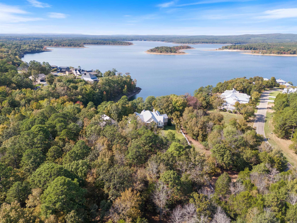$1,849,900 - 79 Brighton Pointe Lane, Heber Springs
- 5
- Bedrooms
- 5
- Baths
- 3,912
- SQ. Feet
- 3.65
- Acres
Welcome home to this peaceful estate nestled on 3.65 acres within a private, gated community with stunning views of Greers Ferry Lake. This custom-built home boasts timeless architecture and high-end finishes throughout, providing the ultimate lake living experience. The two-story great room features a vaulted ceiling with wood accents, wood burning fireplace, and expansive windows providing a picturesque view of the Lake. The gourmet kitchen features stainless appliances, an abundance of cabinets, pantry, breakfast bar and dining room with access to the cozy screened-in porch with fireplace and spacious outdoor entertaining space. The primary suite is the definition of a retreat, with its own private patio, sitting room, spacious bathroom featuring a copper soak tub, walk-in shower, dual vanities and private water closet. The main level also includes a second bedroom suite. The second level offers three bedrooms and 2.5 bathrooms. Incredible outdoor entertaining areas offer covered and uncovered spaces and beautifully landscaped grounds. Other features: new generator and audio-visual system, an attached garage and detached garage offer space for 4 cars and a 25ft boat plus more!
Essential Information
-
- MLS® #:
- 24037873
-
- Price:
- $1,849,900
-
- Bedrooms:
- 5
-
- Bathrooms:
- 5.00
-
- Full Baths:
- 4
-
- Half Baths:
- 2
-
- Square Footage:
- 3,912
-
- Acres:
- 3.65
-
- Year Built:
- 2015
-
- Type:
- Residential
-
- Sub-Type:
- Detached
-
- Style:
- Traditional, Craftsman
-
- Status:
- Active
Community Information
-
- Address:
- 79 Brighton Pointe Lane
-
- Area:
- Heber Springs
-
- Subdivision:
- BRIGHTON POINTE
-
- City:
- Heber Springs
-
- County:
- Cleburne
-
- State:
- AR
-
- Zip Code:
- 72543
Amenities
-
- Amenities:
- Swimming Pool(s), Clubhouse, Mandatory Fee, Gated Entrance
-
- Utilities:
- Septic, Water-Public, Elec-Municipal (+Entergy), Gas-Propane/Butane
-
- Parking:
- Garage, Parking Pads, Four Car or More, Side Entry, Detached, Auto Door Opener
-
- View:
- Lake View
Interior
-
- Interior Features:
- Washer Connection, Dryer Connection-Electric, Water Heater-Electric, Smoke Detector(s), Security System, Floored Attic, Walk-In Closet(s), Ceiling Fan(s), Walk-in Shower, Video Surveillance, Kit Counter- Granite Slab, Dry Bar, Window Treatments
-
- Appliances:
- Microwave, Gas Range, Dishwasher, Disposal, Pantry, Refrigerator-Stays, Ice Machine, Double Oven
-
- Heating:
- Central Heat-Electric, Heat Pump, Zoned Units
-
- Cooling:
- Central Cool-Electric, Zoned Units
-
- Basement:
- None
-
- Fireplace:
- Yes
-
- # of Fireplaces:
- 2
-
- Fireplaces:
- Gas Starter, Woodburning-Prefab., Two, Outdoor Fireplace
-
- # of Stories:
- 2
-
- Stories:
- Two Story
Exterior
-
- Exterior:
- Other (see remarks), Stone
-
- Exterior Features:
- Deck, Screened Porch, Fully Fenced, Guttering, Shop, Video Surveillance, Covered Patio, Iron Fence, Outside Storage Area, Lawn Sprinkler
-
- Lot Description:
- Level, Cleared, In Subdivision, River/Lake Area, Extra Landscaping
-
- Roof:
- Metal
-
- Foundation:
- Crawl Space, Slab
Additional Information
-
- Date Listed:
- October 15th, 2024
-
- Days on Market:
- 30
-
- HOA Fees:
- 1025.00
-
- HOA Fees Freq.:
- Annual
Listing Details
- Listing Agent:
- Brandy Harp
- Listing Office:
- Jon Underhill Real Estate
